Mid-sized Loft-style Family Room Design Photos
Refine by:
Budget
Sort by:Popular Today
1 - 20 of 3,538 photos
Item 1 of 3

Detail image of day bed area. heat treated oak wall panels with Trueform concreate support for etched glass(Cesarnyc) cabinetry.
Mid-sized contemporary loft-style family room in New York with a library, brown walls, porcelain floors, a standard fireplace, a stone fireplace surround, a wall-mounted tv, beige floor, exposed beam and panelled walls.
Mid-sized contemporary loft-style family room in New York with a library, brown walls, porcelain floors, a standard fireplace, a stone fireplace surround, a wall-mounted tv, beige floor, exposed beam and panelled walls.
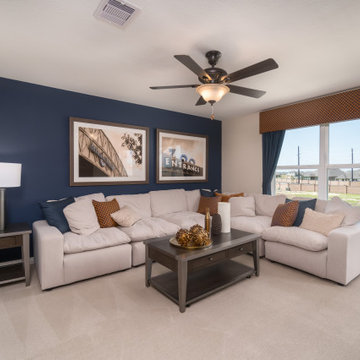
This is an example of a mid-sized transitional loft-style family room in Houston with a game room, blue walls, carpet and beige floor.
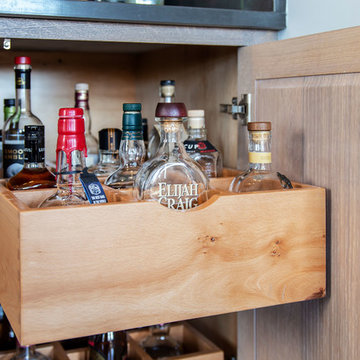
Dovetail drawers - cerused white oak - liquor storage in the pull out drawers of the minibar
Mid-sized transitional loft-style family room in Charlotte with a home bar.
Mid-sized transitional loft-style family room in Charlotte with a home bar.
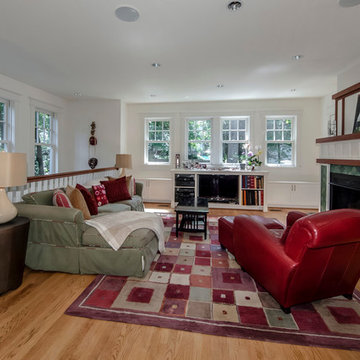
Design ideas for a mid-sized arts and crafts loft-style family room in DC Metro with a library, white walls, light hardwood floors, a tile fireplace surround, no tv and beige floor.
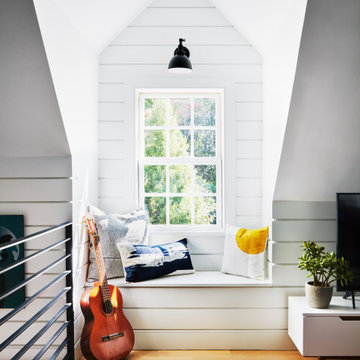
This is an example of a mid-sized country loft-style family room in New York with white walls, medium hardwood floors, a freestanding tv and beige floor.
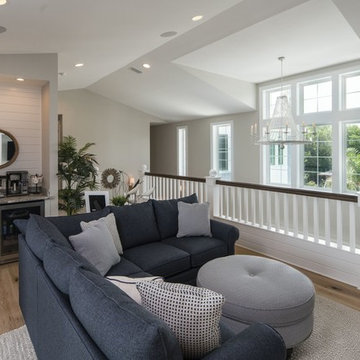
Design ideas for a mid-sized beach style loft-style family room in Tampa with beige walls, light hardwood floors, no fireplace, a wall-mounted tv and brown floor.
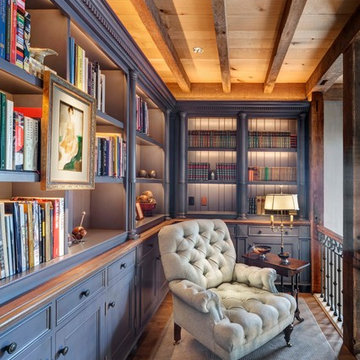
The upper stair hall features a cozy library nook rendered in hand-hewn timber and painted millwork cases marked by LED accent lighting, denticulated crown moulding, half-round pilasters, and a stained maple edge nosing. Woodruff Brown Photography
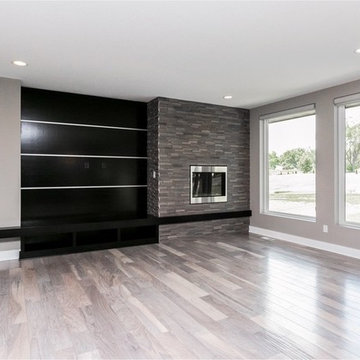
Photo of a mid-sized modern loft-style family room in Other with grey walls, light hardwood floors, a standard fireplace, a brick fireplace surround, a wall-mounted tv and grey floor.
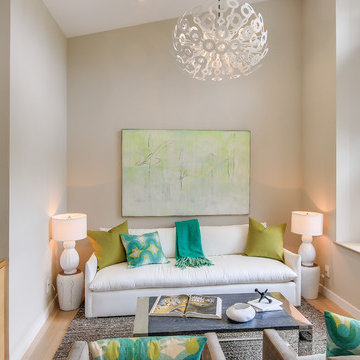
This is an example of a mid-sized contemporary loft-style family room in San Francisco with beige walls, light hardwood floors, a freestanding tv, no fireplace and beige floor.
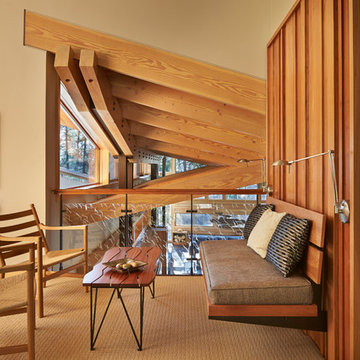
Benjamin Benschneider
Inspiration for a mid-sized contemporary loft-style family room in Seattle with carpet and a wall-mounted tv.
Inspiration for a mid-sized contemporary loft-style family room in Seattle with carpet and a wall-mounted tv.
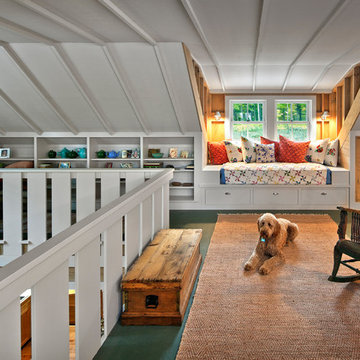
Photograph by Pete Sieger
Mid-sized country loft-style family room in Minneapolis with white walls, no fireplace and no tv.
Mid-sized country loft-style family room in Minneapolis with white walls, no fireplace and no tv.
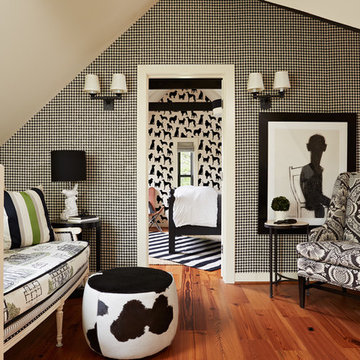
Susan Gilmore
Photo of a mid-sized traditional loft-style family room in Minneapolis with medium hardwood floors, multi-coloured walls, orange floor, no fireplace and no tv.
Photo of a mid-sized traditional loft-style family room in Minneapolis with medium hardwood floors, multi-coloured walls, orange floor, no fireplace and no tv.
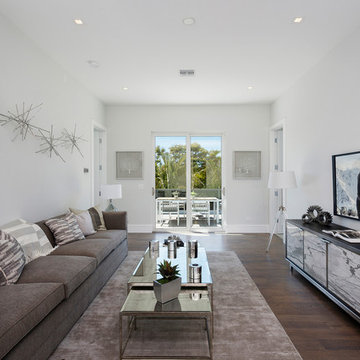
Landing
Design ideas for a mid-sized modern loft-style family room in Other with white walls, dark hardwood floors, a wall-mounted tv, brown floor and no fireplace.
Design ideas for a mid-sized modern loft-style family room in Other with white walls, dark hardwood floors, a wall-mounted tv, brown floor and no fireplace.
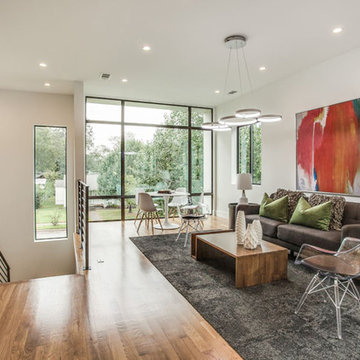
Shoot2Sell and Fifth Dimension Design LLC
Design ideas for a mid-sized modern loft-style family room in Dallas with a game room, white walls, light hardwood floors, no fireplace and a built-in media wall.
Design ideas for a mid-sized modern loft-style family room in Dallas with a game room, white walls, light hardwood floors, no fireplace and a built-in media wall.

Faire l’acquisition de surfaces sous les toits nécessite parfois une faculté de projection importante, ce qui fut le cas pour nos clients du projet Timbaud.
Initialement configuré en deux « chambres de bonnes », la réunion de ces deux dernières et l’ouverture des volumes a permis de transformer l’ensemble en un appartement deux pièces très fonctionnel et lumineux.
Avec presque 41m2 au sol (29m2 carrez), les rangements ont été maximisés dans tous les espaces avec notamment un grand dressing dans la chambre, la cuisine ouverte sur le salon séjour, et la salle d’eau séparée des sanitaires, le tout baigné de lumière naturelle avec une vue dégagée sur les toits de Paris.
Tout en prenant en considération les problématiques liées au diagnostic énergétique initialement très faible, cette rénovation allie esthétisme, optimisation et performances actuelles dans un soucis du détail pour cet appartement destiné à la location.

Photo of a mid-sized contemporary loft-style family room in Chicago with white walls, dark hardwood floors, a standard fireplace, a stone fireplace surround, brown floor, coffered and a wall-mounted tv.
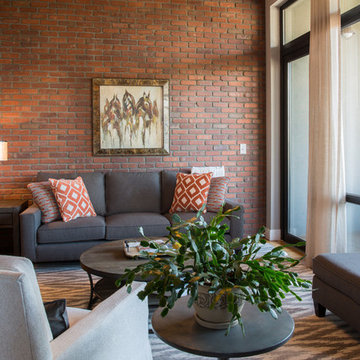
We had so much fun updating this Old Town loft! We painted the shaker cabinets white and the island charcoal, added white quartz countertops, white subway tile and updated plumbing fixtures. Industrial lighting by Kichler, counter stools by Gabby, sofa, swivel chair and ottoman by Bernhardt, and coffee table by Pottery Barn. Rug by Dash and Albert.
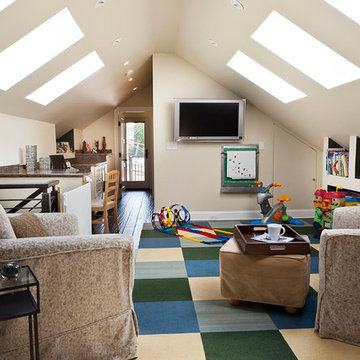
Inspiration for a mid-sized transitional loft-style family room in Chicago with white walls, dark hardwood floors, a wall-mounted tv and brown floor.
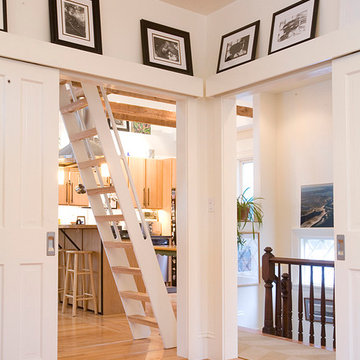
Mid-sized country loft-style family room in Boston with white walls, medium hardwood floors, no fireplace and no tv.
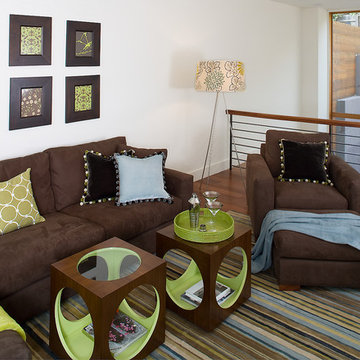
Lounge, martinis, and entertaining in this loft media area with cube coffee tables and lofty view.
Photo of a mid-sized modern loft-style family room in San Francisco with white walls, medium hardwood floors, no fireplace and no tv.
Photo of a mid-sized modern loft-style family room in San Francisco with white walls, medium hardwood floors, no fireplace and no tv.
Mid-sized Loft-style Family Room Design Photos
1