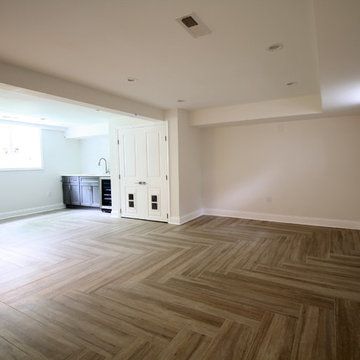Mid-sized Midcentury Basement Design Ideas
Refine by:
Budget
Sort by:Popular Today
1 - 20 of 166 photos
Item 1 of 3

Mid-sized midcentury walk-out basement in Baltimore with grey walls, vinyl floors, coffered and wood walls.
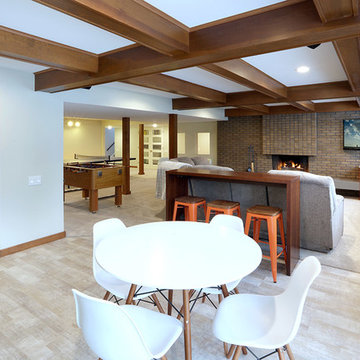
Full basement remodel. Remove (2) load bearing walls to open up entire space. Create new wall to enclose laundry room. Create dry bar near entry. New floating hearth at fireplace and entertainment cabinet with mesh inserts. Create storage bench with soft close lids for toys an bins. Create mirror corner with ballet barre. Create reading nook with book storage above and finished storage underneath and peek-throughs. Finish off and create hallway to back bedroom through utility room.
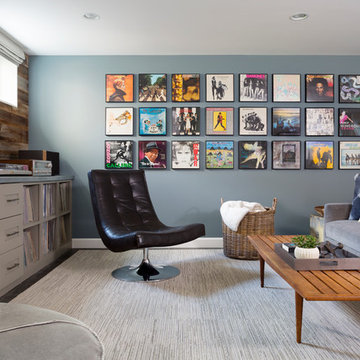
To obtain sources, copy and paste this link into your browser.
https://www.arlingtonhomeinteriors.com/retro-retreat
Photographer: Stacy Zarin-Goldberg
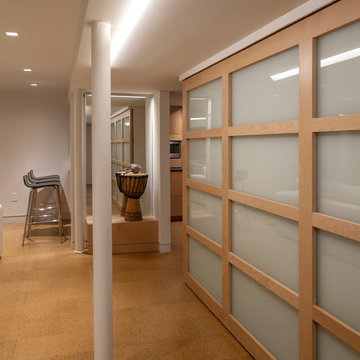
Barn Door with Asian influence
Photo by:Jeffrey E. Tryon
Design ideas for a mid-sized midcentury look-out basement in New York with white walls, cork floors, no fireplace and beige floor.
Design ideas for a mid-sized midcentury look-out basement in New York with white walls, cork floors, no fireplace and beige floor.
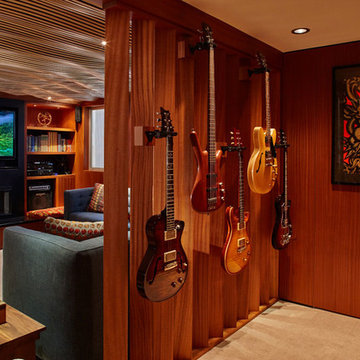
For this whole house remodel the homeowner wanted to update the front exterior entrance and landscaping, kitchen, bathroom and dining room. We also built an addition in the back with a separate entrance for the homeowner’s massage studio, including a reception area, bathroom and kitchenette. The back exterior was fully renovated with natural landscaping and a gorgeous Santa Rosa Labyrinth. Clean crisp lines, colorful surfaces and natural wood finishes enhance the home’s mid-century appeal. The outdoor living area and labyrinth provide a place of solace and reflection for the homeowner and his clients.
After remodeling this mid-century modern home near Bush Park in Salem, Oregon, the final phase was a full basement remodel. The previously unfinished space was transformed into a comfortable and sophisticated living area complete with hidden storage, an entertainment system, guitar display wall and safe room. The unique ceiling was custom designed and carved to look like a wave – which won national recognition for the 2016 Contractor of the Year Award for basement remodeling. The homeowner now enjoys a custom whole house remodel that reflects his aesthetic and highlights the home’s era.
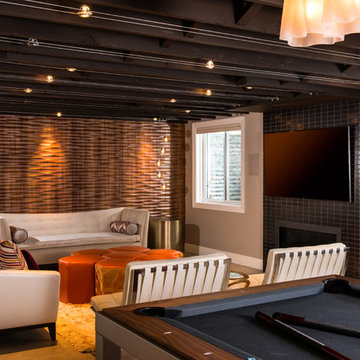
Steve Tauge Studios
Mid-sized midcentury fully buried basement in Other with concrete floors, a ribbon fireplace, a tile fireplace surround, beige walls and beige floor.
Mid-sized midcentury fully buried basement in Other with concrete floors, a ribbon fireplace, a tile fireplace surround, beige walls and beige floor.
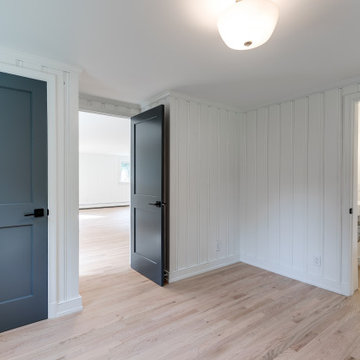
This midcentury split level needed an entire gut renovation to bring it into the current century. Keeping the design simple and modern, we updated every inch of this house, inside and out, holding true to era appropriate touches.
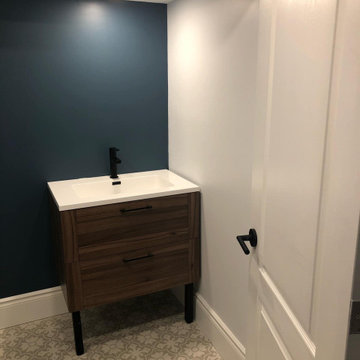
Mid-sized midcentury walk-out basement in Toronto with white walls, vinyl floors, brown floor and panelled walls.
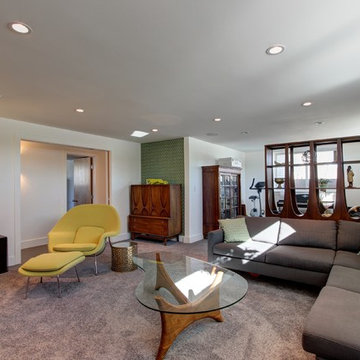
Jenn Cohen
Design ideas for a mid-sized midcentury look-out basement in Denver with white walls, carpet and no fireplace.
Design ideas for a mid-sized midcentury look-out basement in Denver with white walls, carpet and no fireplace.
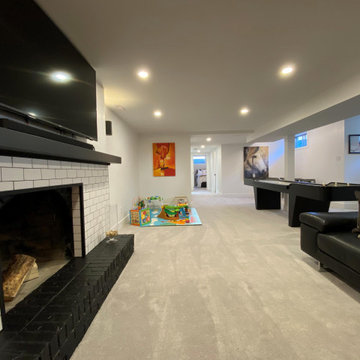
Mid-sized midcentury fully buried basement in Edmonton with a game room, carpet, a standard fireplace, a tile fireplace surround and grey floor.
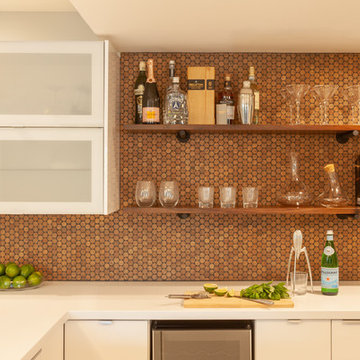
Mid-sized midcentury walk-out basement in Detroit with grey walls, laminate floors, a standard fireplace, a brick fireplace surround and grey floor.
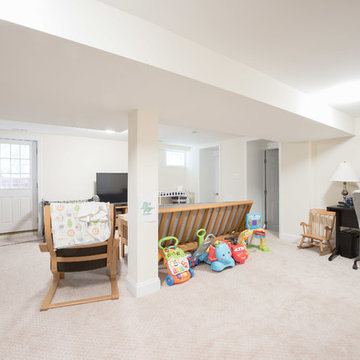
Addition off the side of a typical mid-century post-WWII colonial, including master suite with master bath expansion, first floor family room addition, a complete basement remodel with the addition of new bedroom suite for an AuPair. The clients realized it was more cost effective to do an addition over paying for outside child care for their growing family. Additionally, we helped the clients address some serious drainage issues that were causing settling issues in the home.
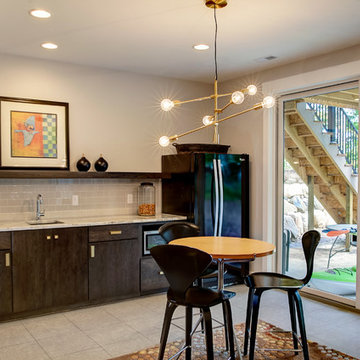
Design ideas for a mid-sized midcentury walk-out basement in Grand Rapids with beige walls, carpet and beige floor.
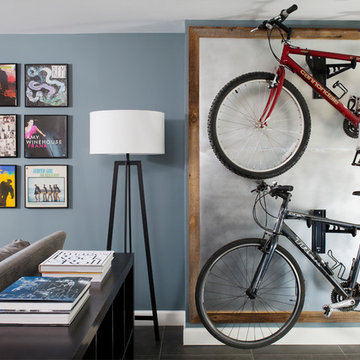
To obtain sources, copy and paste this link into your browser.
https://www.arlingtonhomeinteriors.com/retro-retreat
Photographer: Stacy Zarin-Goldberg
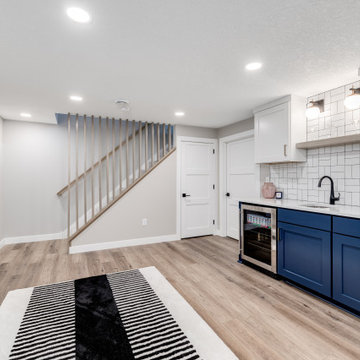
We love finishing basements and this one was no exception. Creating a new family friendly space from dark and dingy is always so rewarding.
Tschida Construction facilitated the construction end and we made sure even though it was a small space, we had some big style. The slat stairwell feature males the space feel more open and spacious and the artisan tile in a basketweave pattern elevates the space.
Installing luxury vinyl plank on the floor in a warm brown undertone and light wall color also makes the space feel less basement and more open and airy.
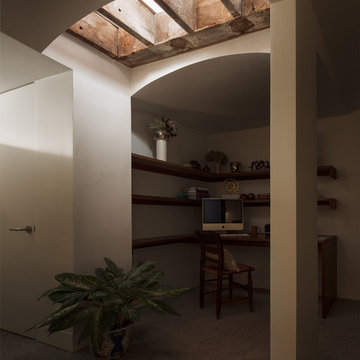
Photo Credit: mattwdphotography.com
Design ideas for a mid-sized midcentury fully buried basement in Boston with grey walls, concrete floors and grey floor.
Design ideas for a mid-sized midcentury fully buried basement in Boston with grey walls, concrete floors and grey floor.
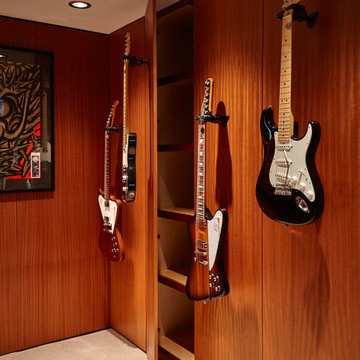
For this whole house remodel the homeowner wanted to update the front exterior entrance and landscaping, kitchen, bathroom and dining room. We also built an addition in the back with a separate entrance for the homeowner’s massage studio, including a reception area, bathroom and kitchenette. The back exterior was fully renovated with natural landscaping and a gorgeous Santa Rosa Labyrinth. Clean crisp lines, colorful surfaces and natural wood finishes enhance the home’s mid-century appeal. The outdoor living area and labyrinth provide a place of solace and reflection for the homeowner and his clients.
After remodeling this mid-century modern home near Bush Park in Salem, Oregon, the final phase was a full basement remodel. The previously unfinished space was transformed into a comfortable and sophisticated living area complete with hidden storage, an entertainment system, guitar display wall and safe room. The unique ceiling was custom designed and carved to look like a wave – which won national recognition for the 2016 Contractor of the Year Award for basement remodeling. The homeowner now enjoys a custom whole house remodel that reflects his aesthetic and highlights the home’s era.

Inspiration for a mid-sized midcentury basement in Indianapolis with a home bar, multi-coloured walls, carpet, beige floor, recessed and brick walls.
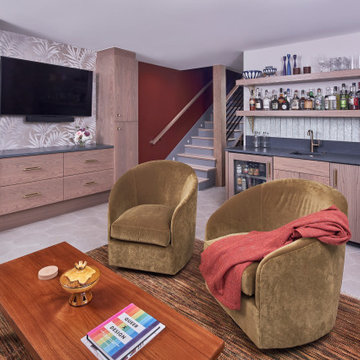
© Lassiter Photography | ReVision Design/Remodeling | ReVisionCharlotte.com
Inspiration for a mid-sized midcentury walk-out basement in Charlotte with a home bar, grey walls, ceramic floors, grey floor and wallpaper.
Inspiration for a mid-sized midcentury walk-out basement in Charlotte with a home bar, grey walls, ceramic floors, grey floor and wallpaper.
Mid-sized Midcentury Basement Design Ideas
1
