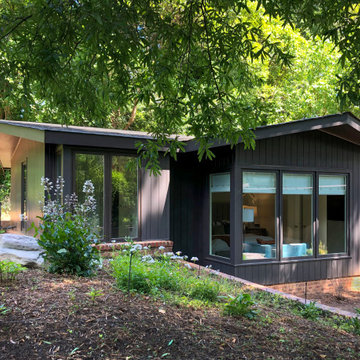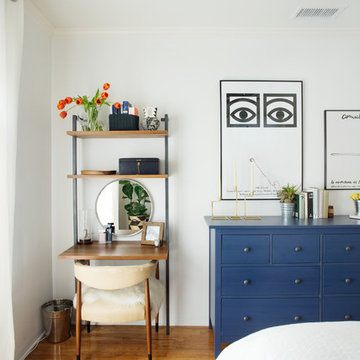Mid-sized Midcentury Bedroom Design Ideas
Refine by:
Budget
Sort by:Popular Today
1 - 20 of 2,971 photos
Item 1 of 3

Our Austin studio decided to go bold with this project by ensuring that each space had a unique identity in the Mid-Century Modern style bathroom, butler's pantry, and mudroom. We covered the bathroom walls and flooring with stylish beige and yellow tile that was cleverly installed to look like two different patterns. The mint cabinet and pink vanity reflect the mid-century color palette. The stylish knobs and fittings add an extra splash of fun to the bathroom.
The butler's pantry is located right behind the kitchen and serves multiple functions like storage, a study area, and a bar. We went with a moody blue color for the cabinets and included a raw wood open shelf to give depth and warmth to the space. We went with some gorgeous artistic tiles that create a bold, intriguing look in the space.
In the mudroom, we used siding materials to create a shiplap effect to create warmth and texture – a homage to the classic Mid-Century Modern design. We used the same blue from the butler's pantry to create a cohesive effect. The large mint cabinets add a lighter touch to the space.
---
Project designed by the Atomic Ranch featured modern designers at Breathe Design Studio. From their Austin design studio, they serve an eclectic and accomplished nationwide clientele including in Palm Springs, LA, and the San Francisco Bay Area.
For more about Breathe Design Studio, see here: https://www.breathedesignstudio.com/
To learn more about this project, see here: https://www.breathedesignstudio.com/atomic-ranch

Inspiration for a mid-sized midcentury master bedroom in London with beige walls, medium hardwood floors, brown floor and wallpaper.
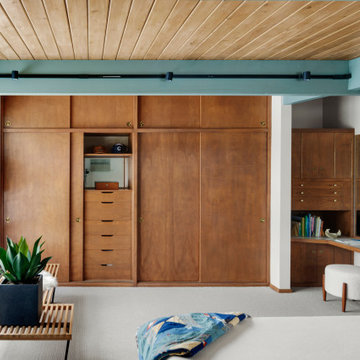
Mid-Century Modern Restoration
Photo of a mid-sized midcentury master bedroom in Minneapolis with white walls, carpet, white floor and exposed beam.
Photo of a mid-sized midcentury master bedroom in Minneapolis with white walls, carpet, white floor and exposed beam.
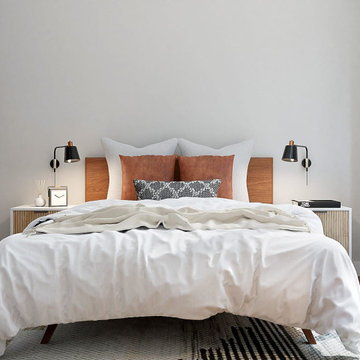
The solid wood bed is warm and inviting with a mid-century modern flair. Keeping your bedding white and crisp is timeless and clean, then adding wonderful accent pillows will pull in other materials and textures we love in boho/mid-century design. The rug also helps give warmth and comfort to your space. The nightstands will provide some personal storage for you and tie into the design of the desk. To keep the surface of a nightstand free of lamps when possible, so your sconces will be the perfect light source for you at bedtime. There are significant architectural elements in the bedroom that we wanted to highlight. Adding in accents of black metal ties the furnishings into the architecture, really giving the furnishings a sense of belonging. Finally, the full-length mirror is perfect for the bedroom, has an art deco vibe, and is essential for making the room look more spacious. The bench in front of the mirror helps visually ground the mirror, adds more texture to space, and is conveniently located to sit to take off your shoes at the end of a long day. Both the desk and the task lamp relate entirely back to the nightstands and again have the black metal accents. The desk chair is comfortable and stylish, the perfect blend of beauty and function. Adding shelving above the desk allows accessorize or add some essential work items up there. A hanging planter nearby gives you more plant life and visual height in the room, and of course, more great texture.
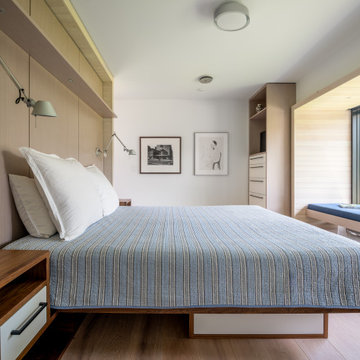
The clients for this project approached SALA ‘to create a house that we will be excited to come home to’. Having lived in their house for over 20 years, they chose to stay connected to their neighborhood, and accomplish their goals by extensively remodeling their existing split-entry home.
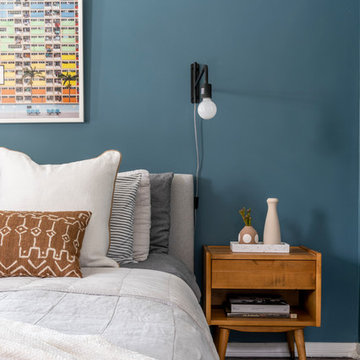
The client needed help to de-clutter and spruce up her master bedroom. We helped her style and add the final details, making her bedroom an open and relaxing environment.
Photography by: Annie Meisel
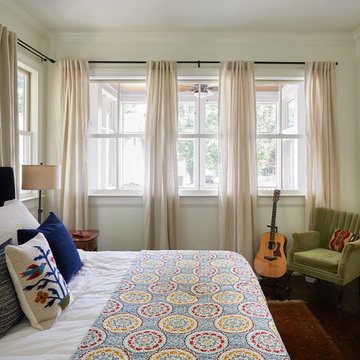
Design ideas for a mid-sized midcentury master bedroom in Nashville with white walls, dark hardwood floors, brown floor and no fireplace.
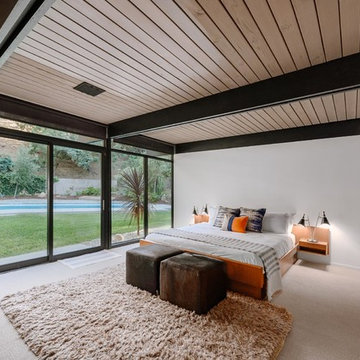
Photo of a mid-sized midcentury master bedroom in Los Angeles with white walls, carpet and beige floor.
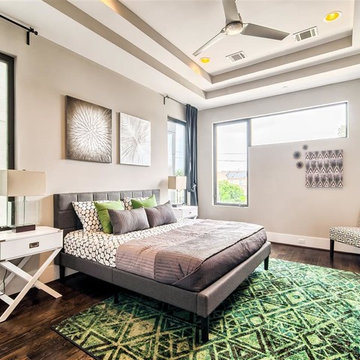
Design ideas for a mid-sized midcentury master bedroom in Houston with dark hardwood floors and grey walls.
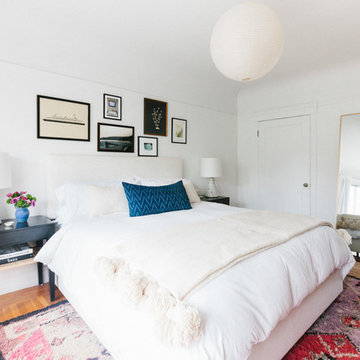
Photo of a mid-sized midcentury guest bedroom in San Francisco with white walls, medium hardwood floors, no fireplace and brown floor.
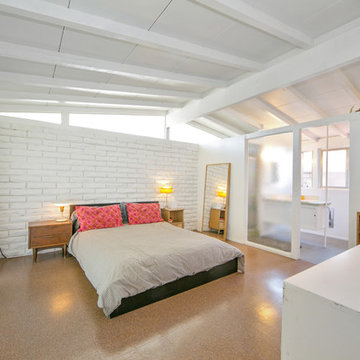
Floor-to-ceiling glass and clerestory windows bring light and height to this Mid-Century Modern bedroom by Architect Ben Urmston.
OCModHomes.com
Photo of a mid-sized midcentury bedroom in Orange County with white walls.
Photo of a mid-sized midcentury bedroom in Orange County with white walls.
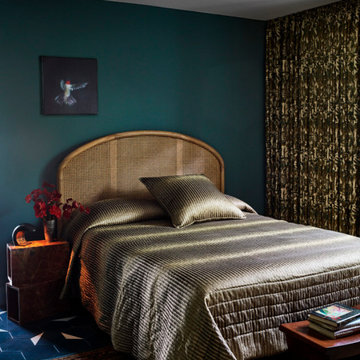
Mid-sized midcentury guest bedroom in Austin with blue walls, ceramic floors, blue floor and vaulted.
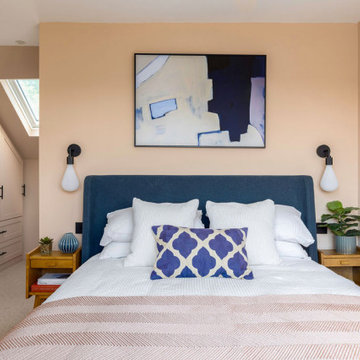
Modern blue and blush bedroom.
Photo of a mid-sized midcentury guest bedroom in Hampshire with pink walls, carpet, no fireplace and beige floor.
Photo of a mid-sized midcentury guest bedroom in Hampshire with pink walls, carpet, no fireplace and beige floor.
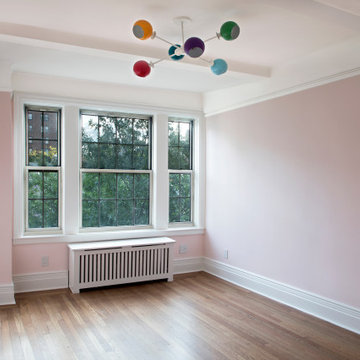
Bedroom renovation in a pre-war apartment on the Upper West Side
This is an example of a mid-sized midcentury guest bedroom in New York with pink walls, light hardwood floors, no fireplace, beige floor and coffered.
This is an example of a mid-sized midcentury guest bedroom in New York with pink walls, light hardwood floors, no fireplace, beige floor and coffered.
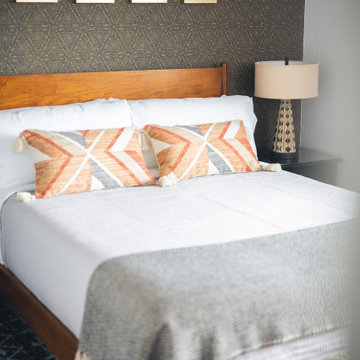
guest bedroom
Photo of a mid-sized midcentury guest bedroom in Phoenix with multi-coloured walls, porcelain floors, grey floor and wallpaper.
Photo of a mid-sized midcentury guest bedroom in Phoenix with multi-coloured walls, porcelain floors, grey floor and wallpaper.
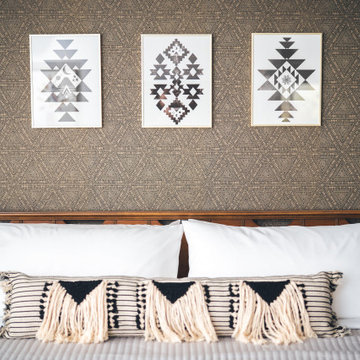
primary bedroom - vintage MCM headboard and art by local AZ artist.
This is an example of a mid-sized midcentury master bedroom in Phoenix with multi-coloured walls, porcelain floors, grey floor and wallpaper.
This is an example of a mid-sized midcentury master bedroom in Phoenix with multi-coloured walls, porcelain floors, grey floor and wallpaper.
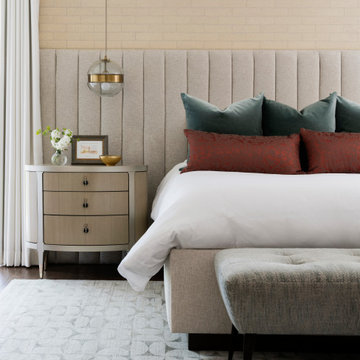
Photo of a mid-sized midcentury master bedroom in Houston with white walls, dark hardwood floors and brick walls.
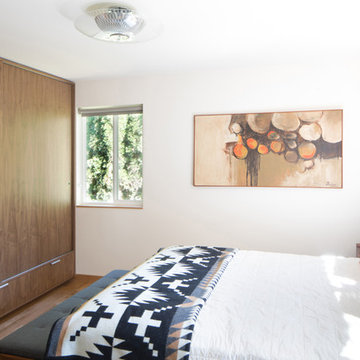
Winner of the 2018 Tour of Homes Best Remodel, this whole house re-design of a 1963 Bennet & Johnson mid-century raised ranch home is a beautiful example of the magic we can weave through the application of more sustainable modern design principles to existing spaces.
We worked closely with our client on extensive updates to create a modernized MCM gem.
Extensive alterations include:
- a completely redesigned floor plan to promote a more intuitive flow throughout
- vaulted the ceilings over the great room to create an amazing entrance and feeling of inspired openness
- redesigned entry and driveway to be more inviting and welcoming as well as to experientially set the mid-century modern stage
- the removal of a visually disruptive load bearing central wall and chimney system that formerly partitioned the homes’ entry, dining, kitchen and living rooms from each other
- added clerestory windows above the new kitchen to accentuate the new vaulted ceiling line and create a greater visual continuation of indoor to outdoor space
- drastically increased the access to natural light by increasing window sizes and opening up the floor plan
- placed natural wood elements throughout to provide a calming palette and cohesive Pacific Northwest feel
- incorporated Universal Design principles to make the home Aging In Place ready with wide hallways and accessible spaces, including single-floor living if needed
- moved and completely redesigned the stairway to work for the home’s occupants and be a part of the cohesive design aesthetic
- mixed custom tile layouts with more traditional tiling to create fun and playful visual experiences
- custom designed and sourced MCM specific elements such as the entry screen, cabinetry and lighting
- development of the downstairs for potential future use by an assisted living caretaker
- energy efficiency upgrades seamlessly woven in with much improved insulation, ductless mini splits and solar gain
Mid-sized Midcentury Bedroom Design Ideas
1
