Mid-sized Midcentury Family Room Design Photos
Refine by:
Budget
Sort by:Popular Today
1 - 20 of 1,491 photos
Item 1 of 3
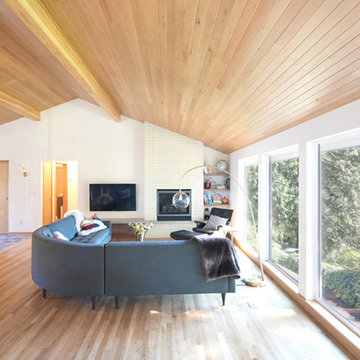
Winner of the 2018 Tour of Homes Best Remodel, this whole house re-design of a 1963 Bennet & Johnson mid-century raised ranch home is a beautiful example of the magic we can weave through the application of more sustainable modern design principles to existing spaces.
We worked closely with our client on extensive updates to create a modernized MCM gem.
Extensive alterations include:
- a completely redesigned floor plan to promote a more intuitive flow throughout
- vaulted the ceilings over the great room to create an amazing entrance and feeling of inspired openness
- redesigned entry and driveway to be more inviting and welcoming as well as to experientially set the mid-century modern stage
- the removal of a visually disruptive load bearing central wall and chimney system that formerly partitioned the homes’ entry, dining, kitchen and living rooms from each other
- added clerestory windows above the new kitchen to accentuate the new vaulted ceiling line and create a greater visual continuation of indoor to outdoor space
- drastically increased the access to natural light by increasing window sizes and opening up the floor plan
- placed natural wood elements throughout to provide a calming palette and cohesive Pacific Northwest feel
- incorporated Universal Design principles to make the home Aging In Place ready with wide hallways and accessible spaces, including single-floor living if needed
- moved and completely redesigned the stairway to work for the home’s occupants and be a part of the cohesive design aesthetic
- mixed custom tile layouts with more traditional tiling to create fun and playful visual experiences
- custom designed and sourced MCM specific elements such as the entry screen, cabinetry and lighting
- development of the downstairs for potential future use by an assisted living caretaker
- energy efficiency upgrades seamlessly woven in with much improved insulation, ductless mini splits and solar gain
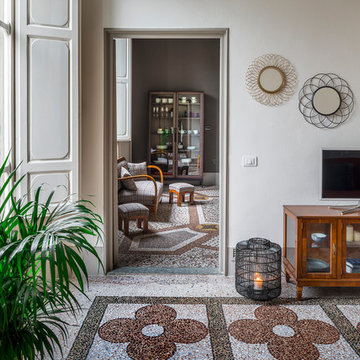
Ingresso e salotto
This is an example of a mid-sized midcentury enclosed family room in Florence with white walls, marble floors, a freestanding tv and multi-coloured floor.
This is an example of a mid-sized midcentury enclosed family room in Florence with white walls, marble floors, a freestanding tv and multi-coloured floor.
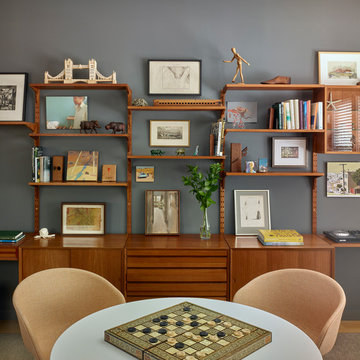
Balancing modern architectural elements with traditional Edwardian features was a key component of the complete renovation of this San Francisco residence. All new finishes were selected to brighten and enliven the spaces, and the home was filled with a mix of furnishings that convey a modern twist on traditional elements. The re-imagined layout of the home supports activities that range from a cozy family game night to al fresco entertaining.
Architect: AT6 Architecture
Builder: Citidev
Photographer: Ken Gutmaker Photography

This artistic and design-forward family approached us at the beginning of the pandemic with a design prompt to blend their love of midcentury modern design with their Caribbean roots. With her parents originating from Trinidad & Tobago and his parents from Jamaica, they wanted their home to be an authentic representation of their heritage, with a midcentury modern twist. We found inspiration from a colorful Trinidad & Tobago tourism poster that they already owned and carried the tropical colors throughout the house — rich blues in the main bathroom, deep greens and oranges in the powder bathroom, mustard yellow in the dining room and guest bathroom, and sage green in the kitchen. This project was featured on Dwell in January 2022.

Mid-Century Modern Bathroom
Inspiration for a mid-sized midcentury enclosed family room in Minneapolis with white walls, carpet, a wood stove, a tile fireplace surround, a wall-mounted tv and grey floor.
Inspiration for a mid-sized midcentury enclosed family room in Minneapolis with white walls, carpet, a wood stove, a tile fireplace surround, a wall-mounted tv and grey floor.
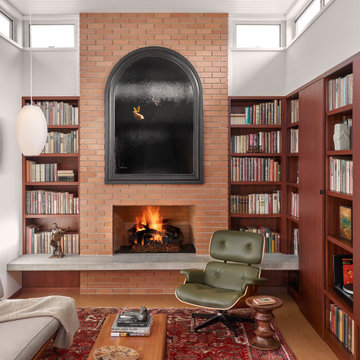
Inspiration for a mid-sized midcentury open concept family room in Austin with a library, white walls, cork floors, a standard fireplace, a brick fireplace surround, no tv, brown floor and timber.
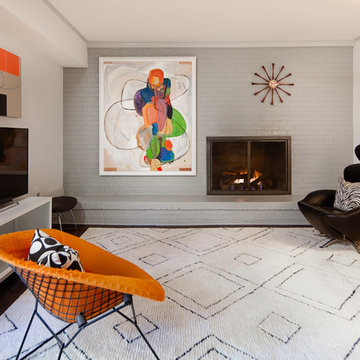
Living room designed with great care. Fireplace is lit.
Design ideas for a mid-sized midcentury family room in Charlotte with dark hardwood floors, a standard fireplace, a brick fireplace surround, grey walls and a freestanding tv.
Design ideas for a mid-sized midcentury family room in Charlotte with dark hardwood floors, a standard fireplace, a brick fireplace surround, grey walls and a freestanding tv.
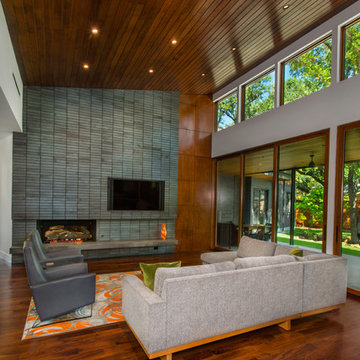
This is a wonderful mid century modern with the perfect color mix of furniture and accessories.
Built by Classic Urban Homes
Photography by Vernon Wentz of Ad Imagery
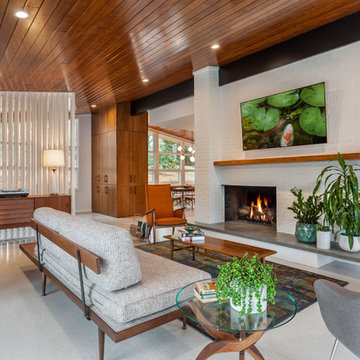
This mid-century modern was a full restoration back to this home's former glory. The vertical grain fir ceilings were reclaimed, refinished, and reinstalled. The floors were a special epoxy blend to imitate terrazzo floors that were so popular during this period. Reclaimed light fixtures, hardware, and appliances put the finishing touches on this remodel.
Photo credit - Inspiro 8 Studios
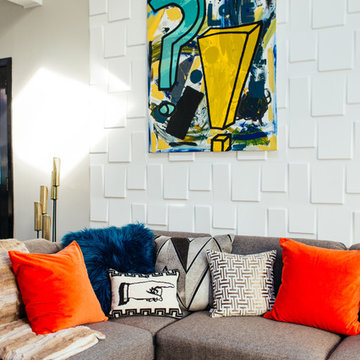
This is an example of a mid-sized midcentury open concept family room in New York with grey walls, carpet, no fireplace, no tv and grey floor.
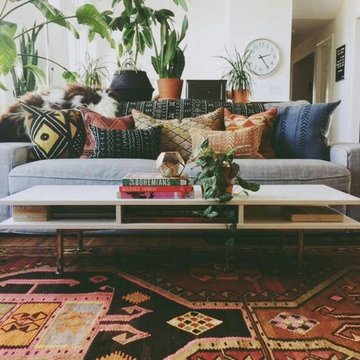
This is an example of a mid-sized midcentury open concept family room in Other with white walls, medium hardwood floors and brown floor.
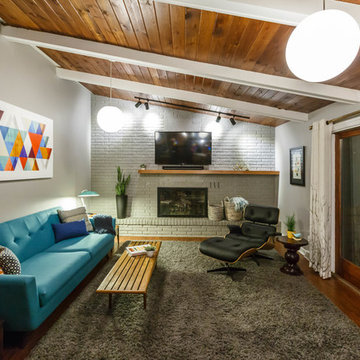
Photo of a mid-sized midcentury open concept family room in Grand Rapids with grey walls, medium hardwood floors, a standard fireplace, a brick fireplace surround and a wall-mounted tv.
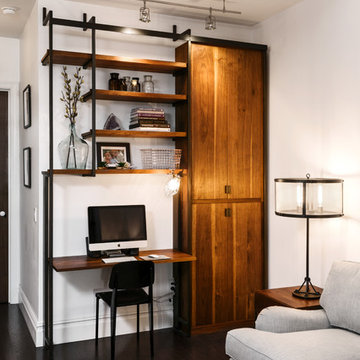
Mid-sized midcentury enclosed family room in New York with white walls, dark hardwood floors and no fireplace.
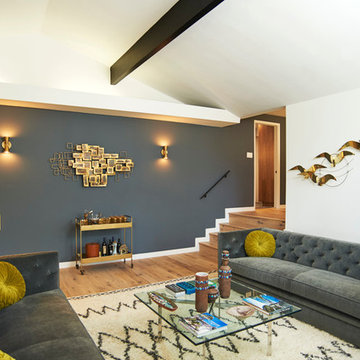
© Steven Dewall Photography
This is an example of a mid-sized midcentury enclosed family room in Los Angeles with a home bar, light hardwood floors and multi-coloured walls.
This is an example of a mid-sized midcentury enclosed family room in Los Angeles with a home bar, light hardwood floors and multi-coloured walls.
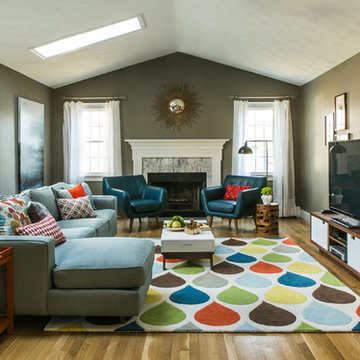
Robyn Ivy Photography
www.robynivy.com
This is an example of a mid-sized midcentury open concept family room in Providence with grey walls, medium hardwood floors, a standard fireplace, a tile fireplace surround and a freestanding tv.
This is an example of a mid-sized midcentury open concept family room in Providence with grey walls, medium hardwood floors, a standard fireplace, a tile fireplace surround and a freestanding tv.
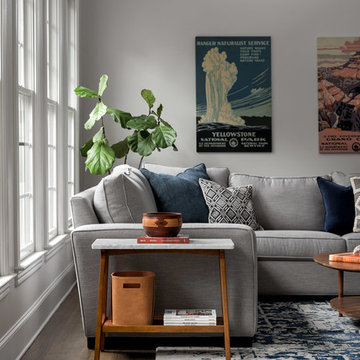
Morgan Nowland
This is an example of a mid-sized midcentury open concept family room in Nashville with grey walls, dark hardwood floors and grey floor.
This is an example of a mid-sized midcentury open concept family room in Nashville with grey walls, dark hardwood floors and grey floor.
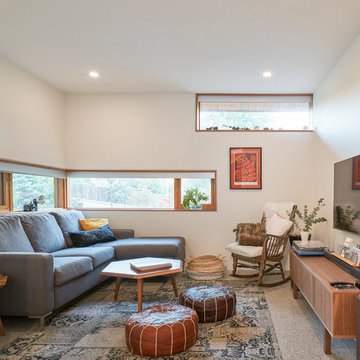
Andrew Latreille
Design ideas for a mid-sized midcentury family room in Vancouver with white walls, concrete floors, grey floor and a wall-mounted tv.
Design ideas for a mid-sized midcentury family room in Vancouver with white walls, concrete floors, grey floor and a wall-mounted tv.
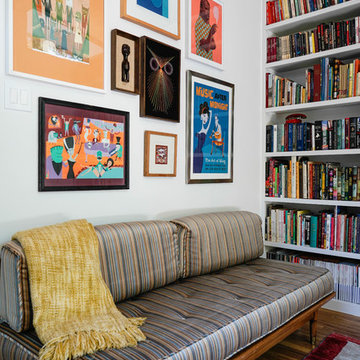
Inspiration for a mid-sized midcentury family room in Dallas with a library, white walls and medium hardwood floors.
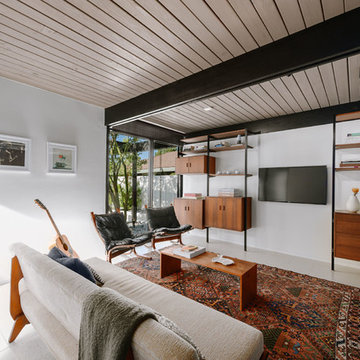
Photo of a mid-sized midcentury enclosed family room in Los Angeles with white walls, a wall-mounted tv and beige floor.
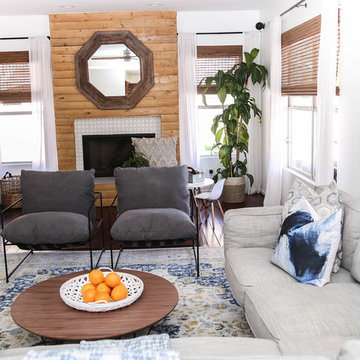
Updated this fireplace with added shiplap stained a natural finish to give it a more natural and earthy look. Added greenery to add life and color. Added a large hexagon mirror instead of a mantel piece to let the fireplace stand on it's own.
Mid-sized Midcentury Family Room Design Photos
1