Mid-sized Midcentury Garden Design Ideas
Refine by:
Budget
Sort by:Popular Today
1 - 20 of 1,173 photos
Item 1 of 3

Central courtyard forms the main secluded space, capturing northern sun while protecting from the south westerly windows off the ocean. Large sliding doors create visual links through the study and dining spaces from front to rear.
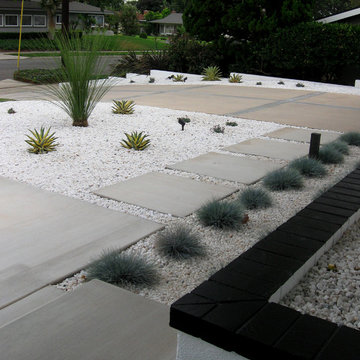
Taken near front door looking out. Festuca 'Elijah Blue' in foreground. Agave 'Cornelius' surrounding
Photo of a mid-sized midcentury front yard full sun xeriscape in Orange County with concrete pavers.
Photo of a mid-sized midcentury front yard full sun xeriscape in Orange County with concrete pavers.
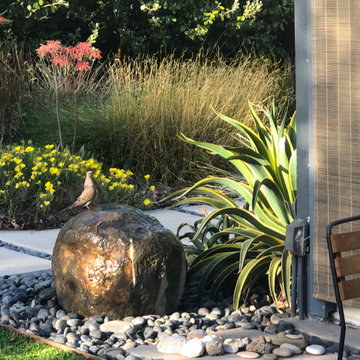
A bubbling boulder water feature murmurs soothing sounds. Where once this was an inhospitable desert, the garden now it has a multitude of tranquil destinations to enjoy, serenaded by the calls of birds that have made their home there.
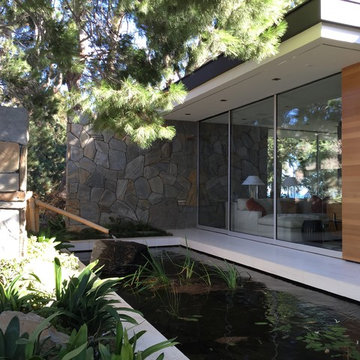
Photo of a mid-sized midcentury side yard shaded garden in Los Angeles with a water feature and concrete pavers.
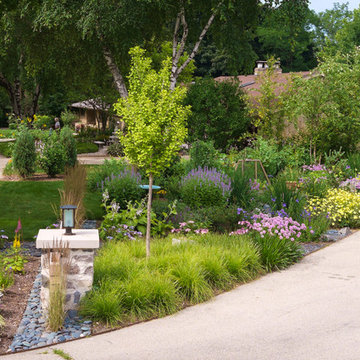
Our client wanted to limit the amount of lawn on her property, so we designed large planting beds to fill the space while adding color, texture, and interest.
Westhauser Photography
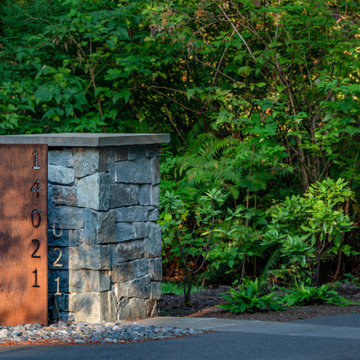
Photography by Meghan Montgomery
Design ideas for a mid-sized midcentury front yard partial sun driveway in Seattle.
Design ideas for a mid-sized midcentury front yard partial sun driveway in Seattle.
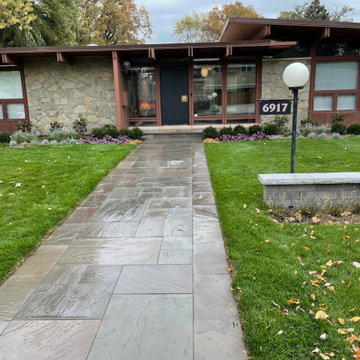
Removed old, tired landscape, and a large, diseased tree was taken down in front, which opened up view to house. We put in a very linear planting to emphasize the low-slung lines of the house. Redo of the landing and sidewalk to a generous size, in Smoky Mountain cleft stone, with a little accent wall to anchor the coach light.
Also, repaved the atrium inside, with a bright Arctic Sandblast stone, to bring light to the dark interior.
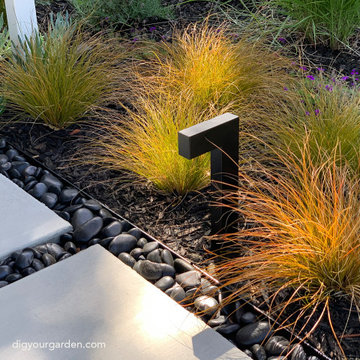
Detail of the concrete pathway with polished Mexican pebbles, steel edging and modern light fixtures. We designed and installed this dramatic living wall / vertical garden to add a welcoming focal point, and a great way to add living beauty to the large front house wall. The dated walkway was updated with large geometric concrete pavers with polished black pebbles in between, and a new concrete driveway. Water-wise grasses flowering plants and succulents replace the lawn. This updated modern renovation for this mid-century modern home includes a new garage and front entrance door and modern garden light fixtures. Some photos taken 2 months after installation and recently as well. We designed and installed this dramatic living wall / vertical garden to add a welcoming focal point, and a great way to add plant beauty to the large front wall. A variety of succulents, grass-like and cascading plants were designed and planted to provide long cascading "waves" resulting in appealing textures and colors. The dated walkway was updated with large geometric concrete pavers with polished black pebbles in between, and a new concrete driveway. Water-wise grasses flowering plants and succulents replace the lawn. This updated modern renovation for this mid-century modern home includes a new garage and front entrance door and modern garden light fixtures.
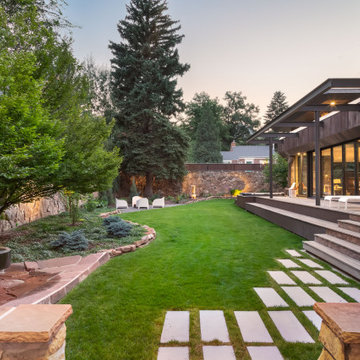
K. Dakin Design won the 2018 CARE award from the Custom Builder and Remodeler Council of Denver for the reimagination of the landscape around this classic organic-modernist home designed by Charles Haertling. The landscape design is inspired by the original home and it’s materials, especially the distinct, clean lines of the architecture and the natural, stone veneer found on the house and landscape walls. The outlines of garden beds, a small patio and a water feature reiterate the home’s straight walls juxtaposed against rough, irregular stone facades and details. This sensitivity to the architecture is clearly seen in the triangular shapes balanced with curved forms.
The clients, a couple with busy lives, wanted a simple landscape with lawn for their dogs to fetch balls. The amenities they desired were a spa, vegetable beds, fire pit, and a water feature. They wanted to soften the tall, site walls with plant material. All the material, such as the discarded, stone veneer and left-over, flagstone paving was recycled into new edging around garden areas, new flagstone paths, and a water feature. The front entry walk was inspired by a walkway at Gunnar Asplund’s cemetary in Sweden. All plant material, aside from the turf, was low water, native or climate appropriate.
Photo credit: Michael de Leon
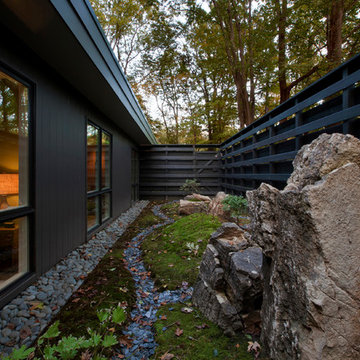
Private moss garden frames bedroom windows providing privacy and a nice view - Architecture: HAUS | Architecture For Modern Lifestyles - Interior Architecture: HAUS with Design Studio Vriesman, General Contractor: Wrightworks, Landscape Architecture: A2 Design, Photography: HAUS
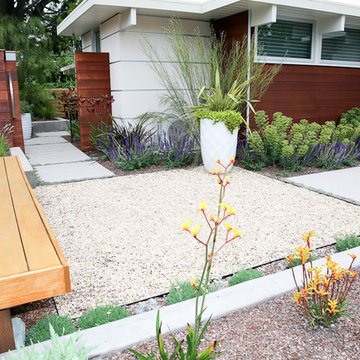
Richard Radford
Design ideas for a mid-sized midcentury front yard full sun xeriscape in San Francisco with a garden path and concrete pavers.
Design ideas for a mid-sized midcentury front yard full sun xeriscape in San Francisco with a garden path and concrete pavers.
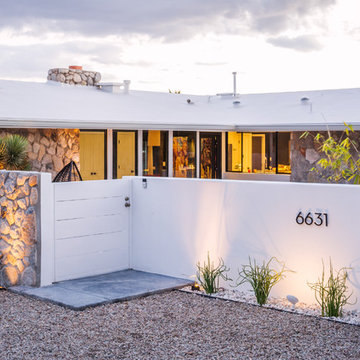
Photography: Gerardine and Jude Vargas
Design ideas for a mid-sized midcentury front yard full sun xeriscape for fall in Phoenix with a water feature and natural stone pavers.
Design ideas for a mid-sized midcentury front yard full sun xeriscape for fall in Phoenix with a water feature and natural stone pavers.
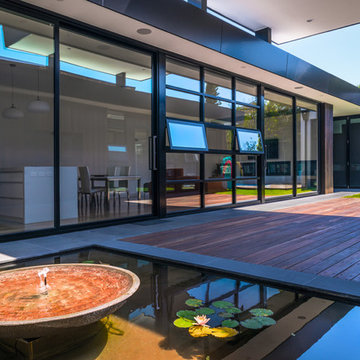
Catherine Bailey
This is an example of a mid-sized midcentury courtyard shaded garden for summer in Melbourne with a water feature and decking.
This is an example of a mid-sized midcentury courtyard shaded garden for summer in Melbourne with a water feature and decking.
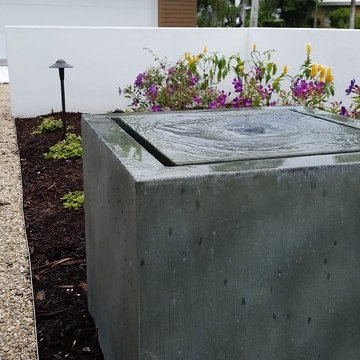
Mid-sized midcentury courtyard full sun garden in Tampa with a water feature and concrete pavers for winter.
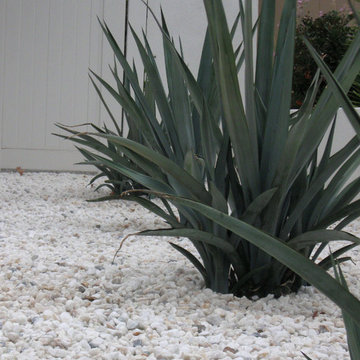
Close up of Agave 'Blue Star' in white rock
Mid-sized midcentury front yard full sun xeriscape in Orange County.
Mid-sized midcentury front yard full sun xeriscape in Orange County.
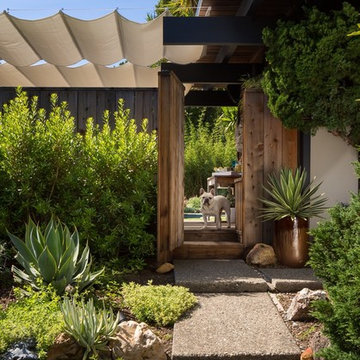
Hugo guards the entry to the back yard. Guests can either enter the back yard through the gates concealed entrance, or turn right and walk down the paved path to the front door.
This space is a main garden feature that displays plant varietals from all over the world.
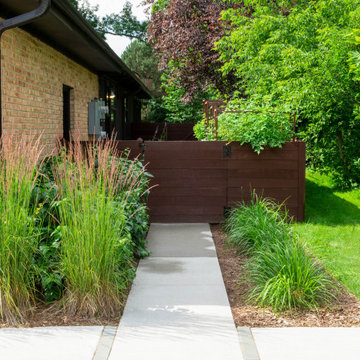
A concrete walkway connects the new driveway to the vegetable garden on the side of the home.
Renn Kuhnen Photography
This is an example of a mid-sized midcentury side yard full sun garden for summer in Milwaukee with a vegetable garden and a wood fence.
This is an example of a mid-sized midcentury side yard full sun garden for summer in Milwaukee with a vegetable garden and a wood fence.
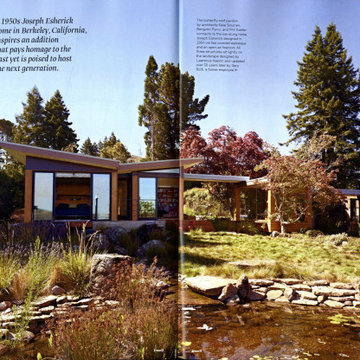
Photo of a mid-sized midcentury backyard full sun xeriscape for spring in San Francisco with with pond, decomposed granite and a wood fence.
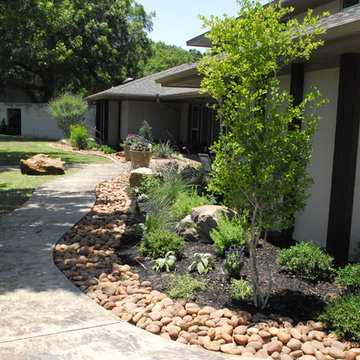
Mid-sized midcentury front yard full sun xeriscape in Dallas with a garden path and natural stone pavers for spring.
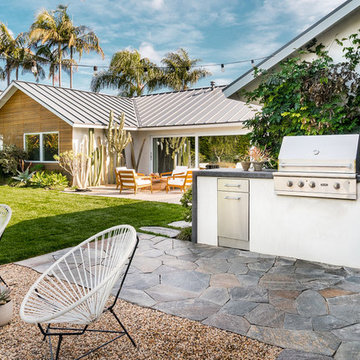
Brett Hilton: Designed for a young family in Newport's Dover Shores community. The Indoors blend seamlessly with the exterior. A small pool with integrated sun-deck and automatic cover take up about 1/3 of the backyard. BBQ, Fire feature with built-in seating and modest turf area complete the space. Bold Cactus, succulents and sub-tropical foliage create a verdant and cooling effect while using very little water. In the front yard, Large Olives were brought in to obscure the master bedroom which sits 20' from the street. A masonry and white plaster rendered wall create a private entry courtyard dotted with Agaves, Echeverias, grasses and sun-grown Dracaena marginata.
Mid-sized Midcentury Garden Design Ideas
1