Mid-sized Modern Dining Room Design Ideas
Refine by:
Budget
Sort by:Popular Today
1 - 20 of 11,577 photos
Item 1 of 3

Direction Bordeaux pour découvrir un projet d’exception particulièrement atypique : un loft de 120m2 aux volumes incroyables, situé à proximité de la place du Palais, partiellement rénové par notre équipe bordelaise.
Que dire de ses volumes, de sa hauteur sous plafond et de son incroyable luminosité apportée par son toit en verre, ses grandes fenêtres et sa verrière ? L’appartement baigne dans un puit de lumière.
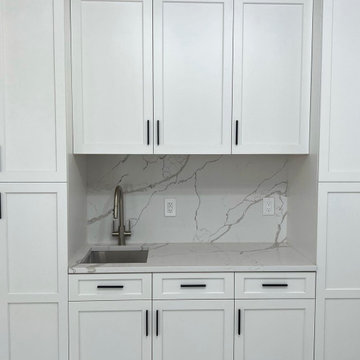
Breakfast Bar
Mid-sized modern kitchen/dining combo in New York with white walls.
Mid-sized modern kitchen/dining combo in New York with white walls.
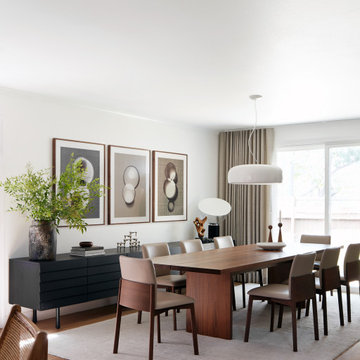
Photo of a mid-sized modern dining room in San Francisco with medium hardwood floors.
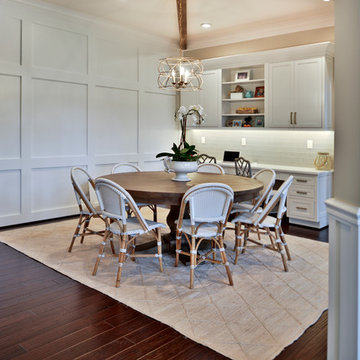
Kitchen Over 150K
If you ever found yourself shopping for a new home, finding a model home, falling in love with this model home and immediately signing on the dotted line. Yet after a few months of moving into your new home you realize that the kitchen and the layout of main level will not work out for your lifestyle. The model home you fell in love with was furnished with beautiful furniture distracting you from concentrating on what is really important to you. This is what happened to this couple in Ashburn, VA, after purchasing their dream home.
The kitchen lacked natural light, while its location was not ideal and was disrupting their daily routine. After a careful review of the kitchen design, a plan was formed to upgrade the kitchen.
Their kitchen was moved to a location between the two-story family room and front dining room. To the left of the family room there was a breakfast eating area that was not serving any purpose.
Our design incorporated the breakfast area placed along a couple feet from an adjacent pantry space to create this new dream kitchen.
By knocking down a few bearing walls, we have placed the main sink area under large backside windows. Now the kitchen can look into their beautiful backyard. A major load bearing wall between the old breakfast room and adjacent two-story family was taken down and a big steel beam took the place of that, creating a large seamless connection between the new kitchen and the rest of the home.
A large island was implemented with a prep sink, microwave, and with lots of seating space around it. Large scale professional appliances along with stunning mosaic backsplash tiles complement this amazing kitchen design.
Double barn style door in front of the pantry area sets off this storage space tucked away from rest of the kitchen. All the old tile was removed and a matching wide plank distressed wood floor was installed to create a seamless connection to rest of the home. A matching butler pantry cabinet area just outside of dining room and a wine station/drink serving area between family room and main foyer were added to better utilize the multi-function needs of the family.
The custom inset cabinetry with double layers and exotic stone counter top, distressed ceiling beams, and other amenities are just a few standouts of this project.
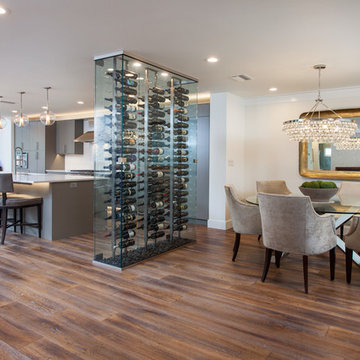
The Dining Room encompasses a bright airy area adjacent to the entry with an elegant full height wine wall doubling as a focal point and also a divider wall.
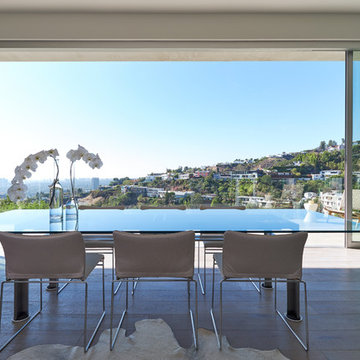
Modern new construction house at the top of the Hollywood Hills. Designed and built by INTESION design.
This is an example of a mid-sized modern open plan dining in Los Angeles with white walls, light hardwood floors, a ribbon fireplace, a plaster fireplace surround and yellow floor.
This is an example of a mid-sized modern open plan dining in Los Angeles with white walls, light hardwood floors, a ribbon fireplace, a plaster fireplace surround and yellow floor.
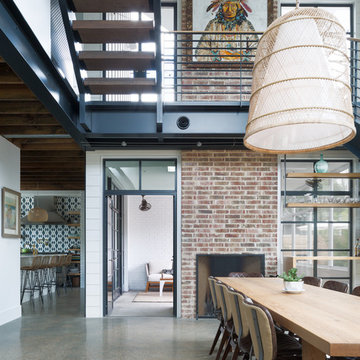
Leonid Furmansky Photography
Inspiration for a mid-sized modern dining room in Austin with concrete floors, a two-sided fireplace, a brick fireplace surround and grey floor.
Inspiration for a mid-sized modern dining room in Austin with concrete floors, a two-sided fireplace, a brick fireplace surround and grey floor.
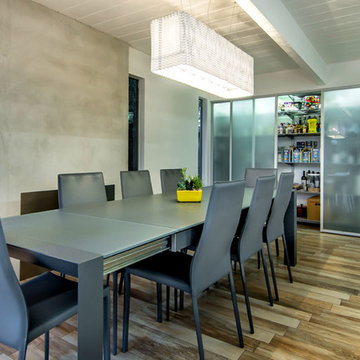
Inspiration for a mid-sized modern kitchen/dining combo in San Francisco with white walls and medium hardwood floors.
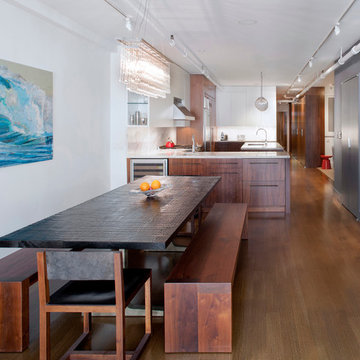
Inspiration for a mid-sized modern kitchen/dining combo in New York with grey walls, medium hardwood floors, no fireplace and brown floor.
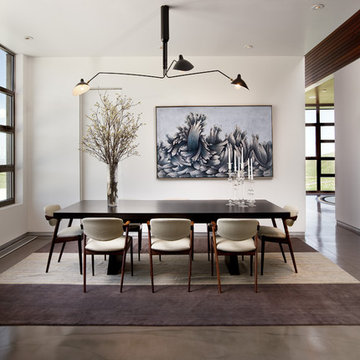
A striking dining room weaves Mid-Century with a classic sophistication.
Photo: Jim Bartsch
Design ideas for a mid-sized modern separate dining room in Los Angeles with white walls and concrete floors.
Design ideas for a mid-sized modern separate dining room in Los Angeles with white walls and concrete floors.
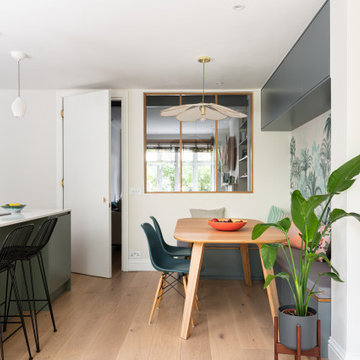
In the dining area, our joiners created the bespoke storage cupboards and corner bench framing the Isidore Leroy wallpaper in a colour scheme matching the coloured appliances and other displayed items.
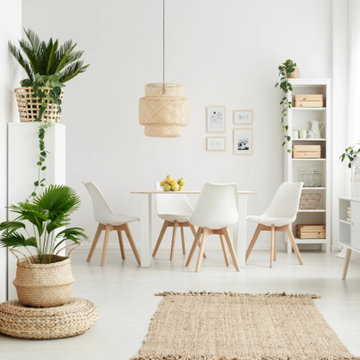
Design ideas for a mid-sized modern open plan dining in Other with white walls, concrete floors, no fireplace and grey floor.
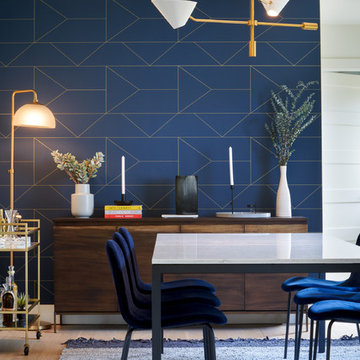
Completed in 2018, this ranch house mixes midcentury modern design and luxurious retreat for a busy professional couple. The clients are especially attracted to geometrical shapes so we incorporated clean lines throughout the space. The palette was influenced by saddle leather, navy textiles, marble surfaces, and brass accents throughout. The goal was to create a clean yet warm space that pays homage to the mid-century style of this renovated home in Bull Creek.
---
Project designed by the Atomic Ranch featured modern designers at Breathe Design Studio. From their Austin design studio, they serve an eclectic and accomplished nationwide clientele including in Palm Springs, LA, and the San Francisco Bay Area.
For more about Breathe Design Studio, see here: https://www.breathedesignstudio.com/
To learn more about this project, see here: https://www.breathedesignstudio.com/warmmodernrambler
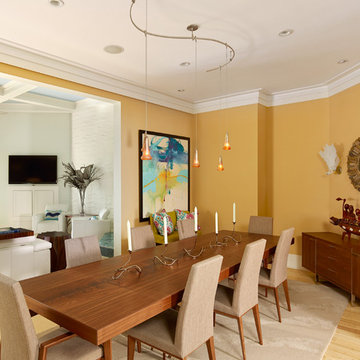
Mid-sized modern separate dining room in Charleston with yellow walls, light hardwood floors, no fireplace and brown floor.
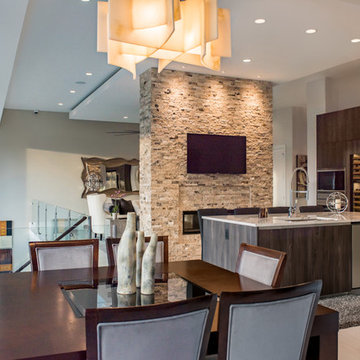
Kelly Ann Photos
Photo of a mid-sized modern kitchen/dining combo in Cincinnati with marble floors, a ribbon fireplace, a stone fireplace surround and white walls.
Photo of a mid-sized modern kitchen/dining combo in Cincinnati with marble floors, a ribbon fireplace, a stone fireplace surround and white walls.
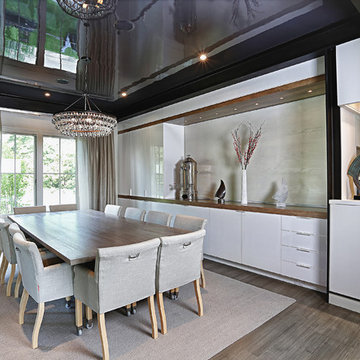
Design ideas for a mid-sized modern open plan dining in New York with white walls, medium hardwood floors and brown floor.
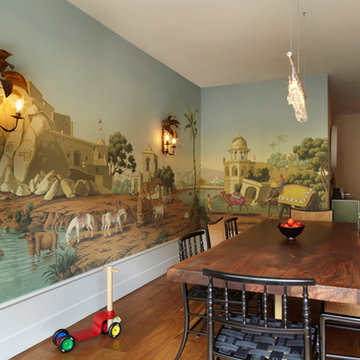
Mikiko Kikuyama
Mid-sized modern kitchen/dining combo in New York with multi-coloured walls, medium hardwood floors, no fireplace and brown floor.
Mid-sized modern kitchen/dining combo in New York with multi-coloured walls, medium hardwood floors, no fireplace and brown floor.

Experience urban sophistication meets artistic flair in this unique Chicago residence. Combining urban loft vibes with Beaux Arts elegance, it offers 7000 sq ft of modern luxury. Serene interiors, vibrant patterns, and panoramic views of Lake Michigan define this dreamy lakeside haven.
The dining room features a portion of the original ornately paneled ceiling, now recessed in a mirrored and lit alcove, contrasted with bright white walls and modern rift oak millwork. The custom elliptical table was designed by Radutny.
---
Joe McGuire Design is an Aspen and Boulder interior design firm bringing a uniquely holistic approach to home interiors since 2005.
For more about Joe McGuire Design, see here: https://www.joemcguiredesign.com/
To learn more about this project, see here:
https://www.joemcguiredesign.com/lake-shore-drive
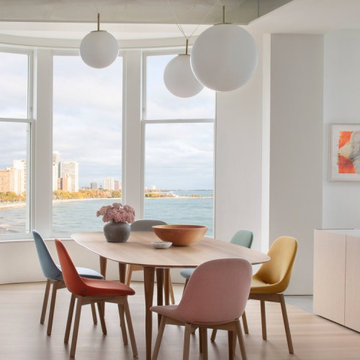
Experience urban sophistication meets artistic flair in this unique Chicago residence. Combining urban loft vibes with Beaux Arts elegance, it offers 7000 sq ft of modern luxury. Serene interiors, vibrant patterns, and panoramic views of Lake Michigan define this dreamy lakeside haven.
The dining room features a portion of the original ornately paneled ceiling, now recessed in a mirrored and lit alcove, contrasted with bright white walls and modern rift oak millwork. The custom elliptical table was designed by Radutny.
---
Joe McGuire Design is an Aspen and Boulder interior design firm bringing a uniquely holistic approach to home interiors since 2005.
For more about Joe McGuire Design, see here: https://www.joemcguiredesign.com/
To learn more about this project, see here:
https://www.joemcguiredesign.com/lake-shore-drive
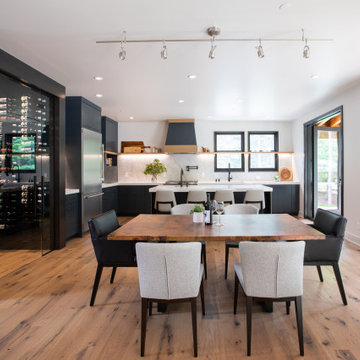
Working with repeat clients is always a dream! The had perfect timing right before the pandemic for their vacation home to get out city and relax in the mountains. This modern mountain home is stunning. Check out every custom detail we did throughout the home to make it a unique experience!
Mid-sized Modern Dining Room Design Ideas
1