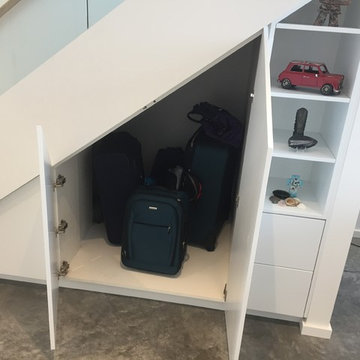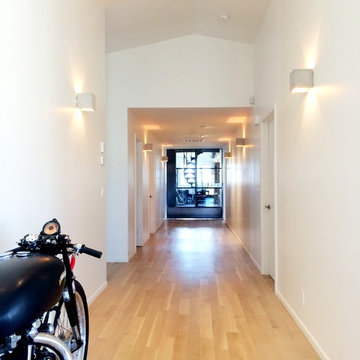Mid-sized Modern Hallway Design Ideas
Refine by:
Budget
Sort by:Popular Today
1 - 20 of 4,231 photos
Item 1 of 3
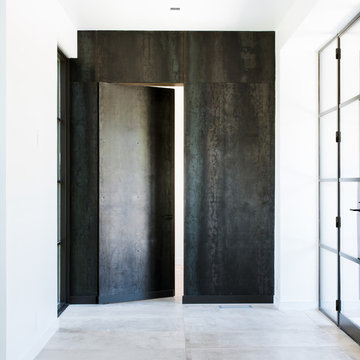
Description: Interior Design by Neal Stewart Designs ( http://nealstewartdesigns.com/). Architecture by Stocker Hoesterey Montenegro Architects ( http://www.shmarchitects.com/david-stocker-1/). Built by Coats Homes (www.coatshomes.com). Photography by Costa Christ Media ( https://www.costachrist.com/).
Others who worked on this project: Stocker Hoesterey Montenegro

Bernard Andre Photography
Design ideas for a mid-sized modern hallway in San Francisco with beige walls, slate floors and grey floor.
Design ideas for a mid-sized modern hallway in San Francisco with beige walls, slate floors and grey floor.
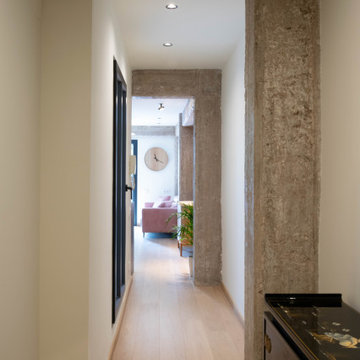
Los elementos estructurales marcan y enmarcan os espacios.
Photo of a mid-sized modern hallway in Valencia with white walls, light hardwood floors and beige floor.
Photo of a mid-sized modern hallway in Valencia with white walls, light hardwood floors and beige floor.
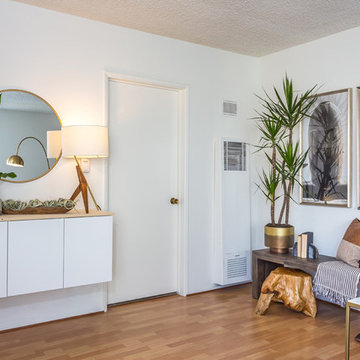
www.danieldahlerphotography.com
Mid-sized modern hallway in St Louis with white walls, light hardwood floors and beige floor.
Mid-sized modern hallway in St Louis with white walls, light hardwood floors and beige floor.
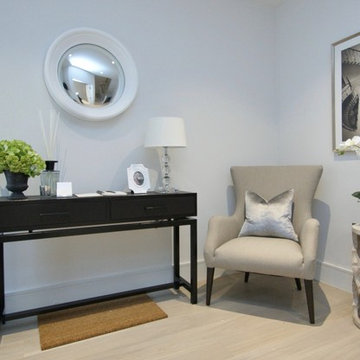
Inspiration for a mid-sized modern hallway in Berkshire with grey walls, medium hardwood floors and beige floor.
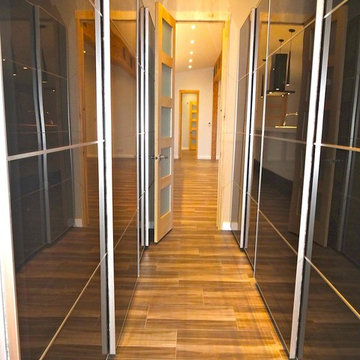
Design ideas for a mid-sized modern hallway in Toronto with beige walls, porcelain floors and brown floor.
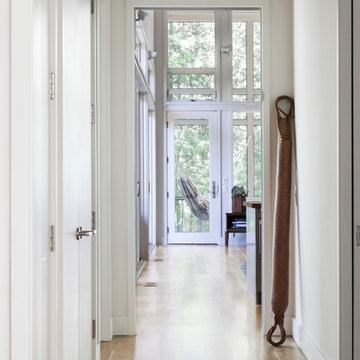
A new interpretation of utilitarian farm structures. This mountain modern home sits in the foothills of North Carolina and brings a distinctly modern element to a rural working farm. It got its name because it was built to structurally support a series of hammocks that can be hung when the homeowners family comes for extended stays biannually. The hammocks can easily be taken down or moved to a different location and allows the home to hold many people comfortably under one roof.
2016 Todd Crawford Photography
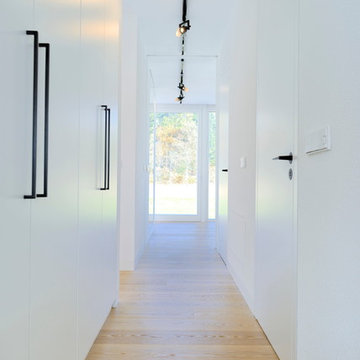
Peters Fotodesign Michael Christian Peters
Mid-sized modern hallway in Munich with white walls and light hardwood floors.
Mid-sized modern hallway in Munich with white walls and light hardwood floors.
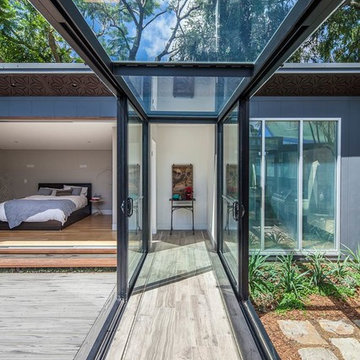
Glass sliding doors and bridge that connects the master bedroom and ensuite with front of house. Doors fully open to reconnect the courtyard and a water feature has been built to give the bridge a floating effect from side angles. LED strip lighting has been embedded into the timber tiles to light the space at night.
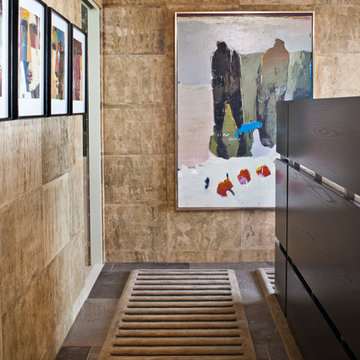
Photo by Grey Crawford.
The furnishings in this custom luxury home are from high-end design trade showrooms.
Handmade Barksin wallcovering is from Caba Company. The art series behind the bed is by Suhas Bhujbal, purchased at Sue Greenwood Fine Art.
Published in Luxe magazine Fall 2011.
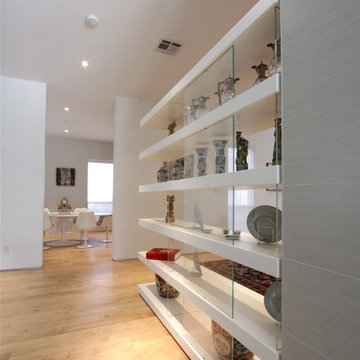
A project for a professional couple, this project explores how to transform a commodity builder Georgian house into an open flowing modern space. The interior of the existing house was modified to open up spaces and integrate the main living areas with the garden and pool. Concieved as a private gallery, the house now features display areas for the owner’s fine art collection.

Working with repeat clients is always a dream! The had perfect timing right before the pandemic for their vacation home to get out city and relax in the mountains. This modern mountain home is stunning. Check out every custom detail we did throughout the home to make it a unique experience!
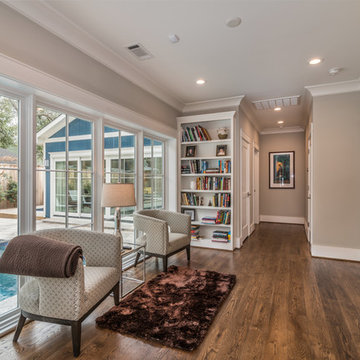
This one story craftsman style home was created with an open-concept living space; built around the family patio/pool area to create a more fluid layout focused on an indoor/outdoor living style. Hardwood floors, vaulted ceilings with wood beams and bright windows give this space a nice airy feel on those warm summer days.
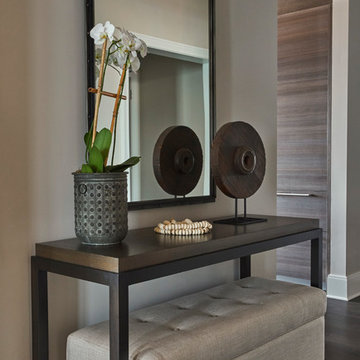
Design ideas for a mid-sized modern hallway with grey walls and dark hardwood floors.
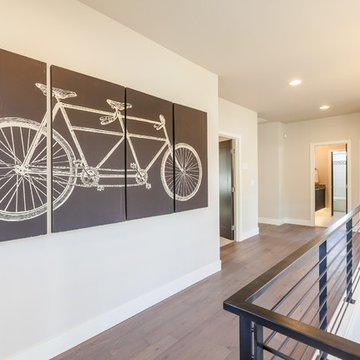
Design ideas for a mid-sized modern hallway in Seattle with beige walls and dark hardwood floors.
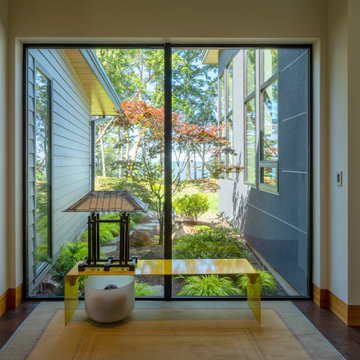
Transition hall from guest wing to main house.
Photo of a mid-sized modern hallway in Seattle with white walls, dark hardwood floors and brown floor.
Photo of a mid-sized modern hallway in Seattle with white walls, dark hardwood floors and brown floor.
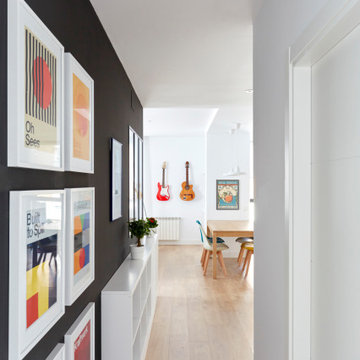
Mid-sized modern hallway in Madrid with white walls and light hardwood floors.
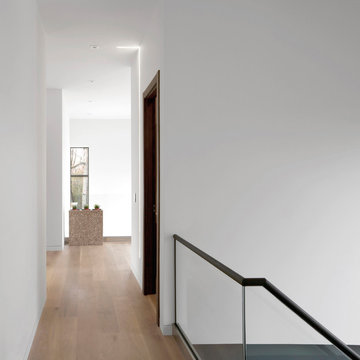
Upstair hall connects stair, two-story foyer, and bedrooms - Architect: HAUS | Architecture For Modern Lifestyles with Joe Trojanowski Architect PC - General Contractor: Illinois Designers & Builders - Photography: HAUS
Mid-sized Modern Hallway Design Ideas
1
