Mid-sized Mudroom Design Ideas
Refine by:
Budget
Sort by:Popular Today
1 - 20 of 5,949 photos
Item 1 of 3

Mud room with black cabinetry, timber feature hooks, terrazzo floor tile, black steel framed rear door.
Photo of a mid-sized contemporary mudroom in Melbourne with white walls, terrazzo floors and a black front door.
Photo of a mid-sized contemporary mudroom in Melbourne with white walls, terrazzo floors and a black front door.
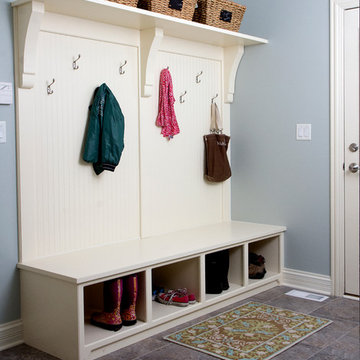
Mid-sized arts and crafts mudroom in Chicago with blue walls, porcelain floors, a single front door, a white front door and grey floor.

Building Design, Plans, and Interior Finishes by: Fluidesign Studio I Builder: Anchor Builders I Photographer: sethbennphoto.com
Design ideas for a mid-sized traditional mudroom in Minneapolis with beige walls and slate floors.
Design ideas for a mid-sized traditional mudroom in Minneapolis with beige walls and slate floors.
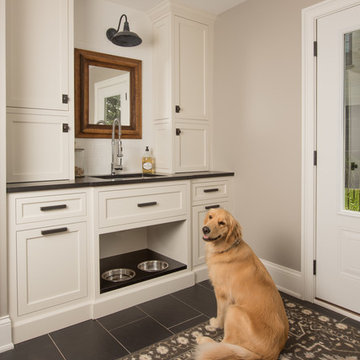
a good dog hanging out
This is an example of a mid-sized traditional mudroom in Chicago with ceramic floors, black floor and grey walls.
This is an example of a mid-sized traditional mudroom in Chicago with ceramic floors, black floor and grey walls.
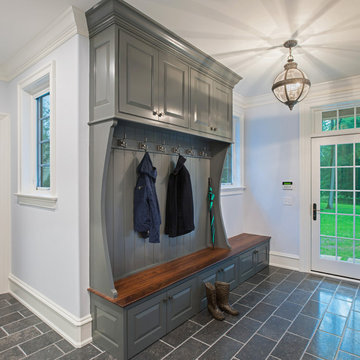
Tom Crane
Inspiration for a mid-sized mudroom with white walls, concrete floors, a single front door, a white front door and grey floor.
Inspiration for a mid-sized mudroom with white walls, concrete floors, a single front door, a white front door and grey floor.
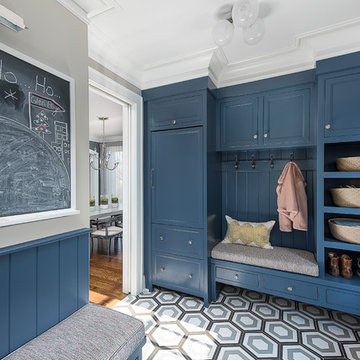
Picture Perfect Home
Photo of a mid-sized traditional mudroom in Chicago with grey walls, medium hardwood floors and black floor.
Photo of a mid-sized traditional mudroom in Chicago with grey walls, medium hardwood floors and black floor.

After receiving a referral by a family friend, these clients knew that Rebel Builders was the Design + Build company that could transform their space for a new lifestyle: as grandparents!
As young grandparents, our clients wanted a better flow to their first floor so that they could spend more quality time with their growing family.
The challenge, of creating a fun-filled space that the grandkids could enjoy while being a relaxing oasis when the clients are alone, was one that the designers accepted eagerly. Additionally, designers also wanted to give the clients a more cohesive flow between the kitchen and dining area.
To do this, the team moved the existing fireplace to a central location to open up an area for a larger dining table and create a designated living room space. On the opposite end, we placed the "kids area" with a large window seat and custom storage. The built-ins and archway leading to the mudroom brought an elegant, inviting and utilitarian atmosphere to the house.
The careful selection of the color palette connected all of the spaces and infused the client's personal touch into their home.
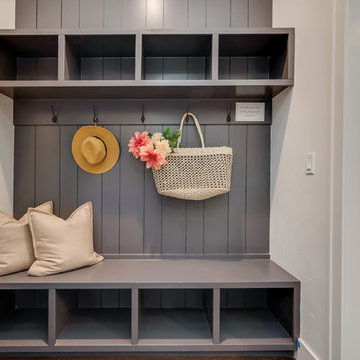
Photo of a mid-sized transitional mudroom in Boise with white walls, medium hardwood floors and brown floor.
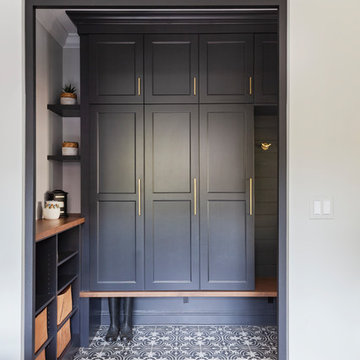
Free ebook, Creating the Ideal Kitchen. DOWNLOAD NOW
We went with a minimalist, clean, industrial look that feels light, bright and airy. The island is a dark charcoal with cool undertones that coordinates with the cabinetry and transom work in both the neighboring mudroom and breakfast area. White subway tile, quartz countertops, white enamel pendants and gold fixtures complete the update. The ends of the island are shiplap material that is also used on the fireplace in the next room.
In the new mudroom, we used a fun porcelain tile on the floor to get a pop of pattern, and walnut accents add some warmth. Each child has their own cubby, and there is a spot for shoes below a long bench. Open shelving with spots for baskets provides additional storage for the room.
Designed by: Susan Klimala, CKBD
Photography by: LOMA Studios
For more information on kitchen and bath design ideas go to: www.kitchenstudio-ge.com
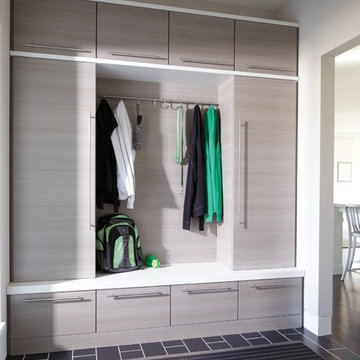
Drop zone - The Organized Home
Design ideas for a mid-sized modern mudroom in Chicago.
Design ideas for a mid-sized modern mudroom in Chicago.

Modern laundry room and mudroom with natural elements. Casual yet refined, with fresh and eclectic accents. Natural wood, tile flooring, custom cabinetry.
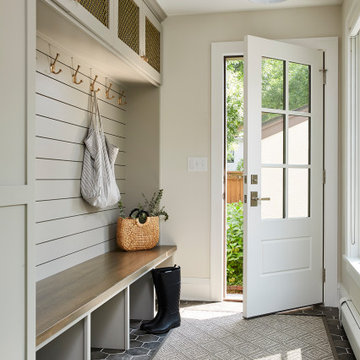
Photography: Alyssa Lee Photography
Design ideas for a mid-sized transitional mudroom in Minneapolis with beige walls and porcelain floors.
Design ideas for a mid-sized transitional mudroom in Minneapolis with beige walls and porcelain floors.
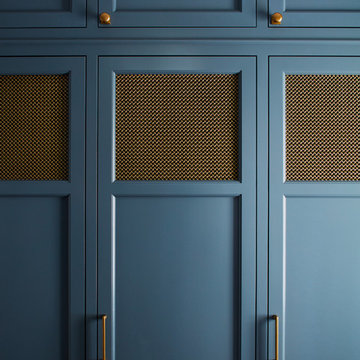
This side entry is most-used in this busy family home with 4 kids, lots of visitors and a big dog . Re-arranging the space to include an open center Mudroom area, with elbow room for all, was the key. Kids' PR on the left, walk-in pantry next to the Kitchen, and a double door coat closet add to the functional storage.
Space planning and cabinetry: Jennifer Howard, JWH
Cabinet Installation: JWH Construction Management
Photography: Tim Lenz.
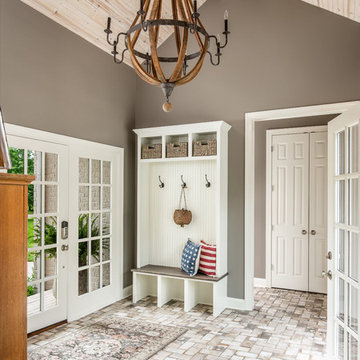
Friend's entry to the pool and home addition.
Interiors: Marcia Leach Design
Cabinetry: Barber Cabinet Company
Contractor: Andrew Thompson Construction
Photography: Garett + Carrie Buell of Studiobuell/ studiobuell.com
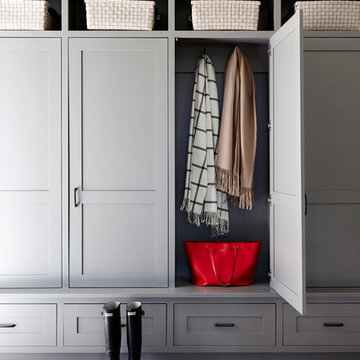
Mid-sized country mudroom in Philadelphia with white walls, brick floors and red floor.
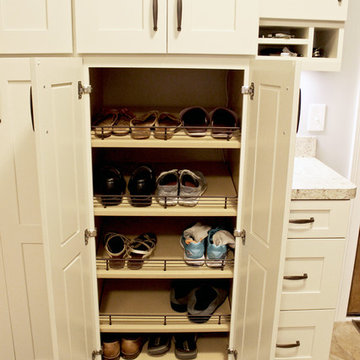
In this mud room, Waypoint Living Spaces 650F Painted Silk/Cherry Bordeaux cabinets and lockers were installed. The countertop is Wilsonart Laminate in Golden Juparana with self edge and 4” backsplash.
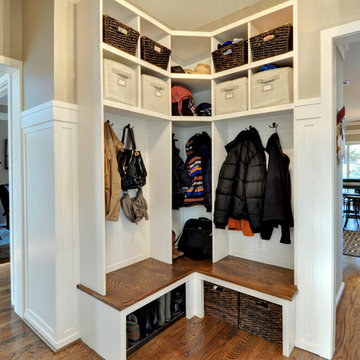
Lisa Garcia Architecture + Interior Design
Photo of a mid-sized transitional mudroom in DC Metro with beige walls, medium hardwood floors, a single front door and a white front door.
Photo of a mid-sized transitional mudroom in DC Metro with beige walls, medium hardwood floors, a single front door and a white front door.
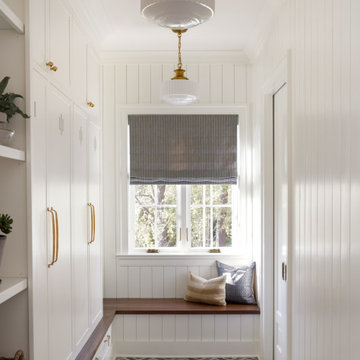
A mudroom that is as beautiful as it is practical. The room features a brick inlay floor and custom built-ins for additional storage.
Mid-sized transitional mudroom in DC Metro with white walls, brick floors and multi-coloured floor.
Mid-sized transitional mudroom in DC Metro with white walls, brick floors and multi-coloured floor.

Inspiration for a mid-sized transitional mudroom in Chicago with white walls, light hardwood floors, a double front door, a medium wood front door, grey floor and panelled walls.
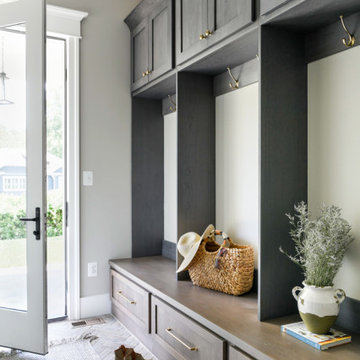
This farmhouse designed by our Virginia interior design studio showcases custom, traditional style with modern accents. The laundry room was given an interesting interplay of patterns and texture with a grey mosaic tile backsplash and printed tiled flooring. The dark cabinetry provides adequate storage and style. All the bathrooms are bathed in light palettes with hints of coastal color, while the mudroom features a grey and wood palette with practical built-in cabinets and cubbies. The kitchen is all about sleek elegance with a light palette and oversized pendants with metal accents.
---
Project designed by Vienna interior design studio Amy Peltier Interior Design & Home. They serve Mclean, Vienna, Bethesda, DC, Potomac, Great Falls, Chevy Chase, Rockville, Oakton, Alexandria, and the surrounding area.
---
For more about Amy Peltier Interior Design & Home, click here: https://peltierinteriors.com/
To learn more about this project, click here:
https://peltierinteriors.com/portfolio/vienna-interior-modern-farmhouse/
Mid-sized Mudroom Design Ideas
1