Refine by:
Budget
Sort by:Popular Today
1 - 20 of 2,197 photos
Item 1 of 3
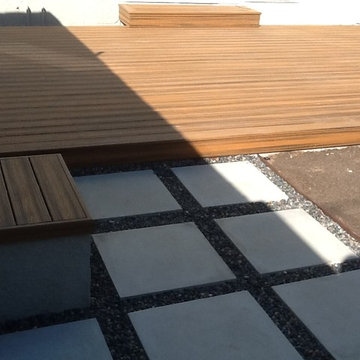
Trex Decking & Concrete Pavers
Mid-sized arts and crafts backyard patio in Los Angeles with no cover and concrete pavers.
Mid-sized arts and crafts backyard patio in Los Angeles with no cover and concrete pavers.
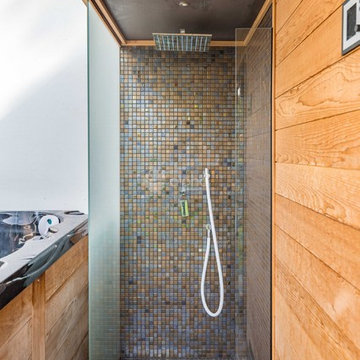
Alpha Wellness Sensations is the world's leading manufacturer of custom saunas, luxury infrared cabins, professional steam rooms, immersive salt caves, built-in ice chambers and experience showers for residential and commercial clients.
Our company is the dominating custom wellness provider in Europe for more than 35 years. All of our products are fabricated in Europe, 100% hand-crafted and fully compliant with EU’s rigorous product safety standards. We use only certified wood suppliers and have our own research & engineering facility where we developed our proprietary heating mediums. We keep our wood organically clean and never use in production any glues, polishers, pesticides, sealers or preservatives.
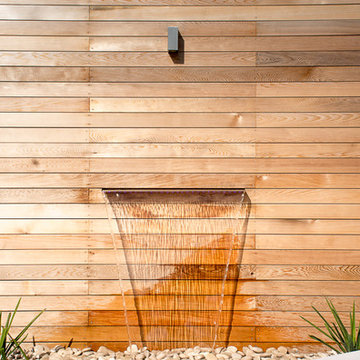
Water feature on cedar wall
Inspiration for a mid-sized contemporary garden in Cheshire with a water feature.
Inspiration for a mid-sized contemporary garden in Cheshire with a water feature.
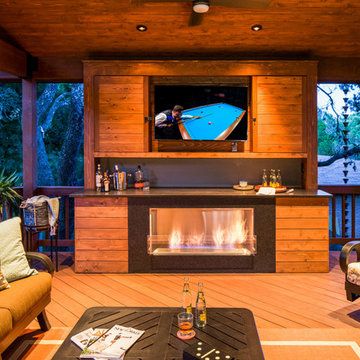
dimmable LED lighting • bio fuel fireplace • ipe • redwood • glulam • cedar to match existing • granite bar • photography by Tre Dunham
Mid-sized contemporary backyard deck in Austin with a fire feature and a roof extension.
Mid-sized contemporary backyard deck in Austin with a fire feature and a roof extension.
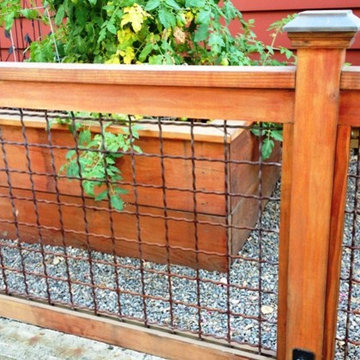
This is an example of a mid-sized arts and crafts backyard partial sun formal garden in Other with a vegetable garden and gravel.
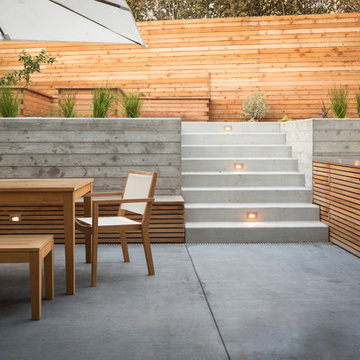
Landscape design emphasizes the horizontal layers as we progress from the concrete patio floor up to the garden level.
This remodel involves extensive excavation, demolition, drainage, and structural work. We aim to maximize the visual appeal and functions while preserving the privacy of the homeowners in this dense urban neighborhood.
Photos by Scott Hargis
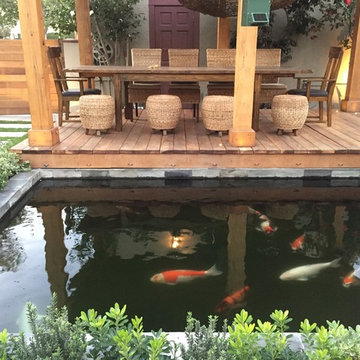
Koi pond in between decks. Pergola and decking are redwood. Concrete pillars under the steps for support. There are ample space in between the supporting pillars for koi fish to swim by, provides cover from sunlight and possible predators. Koi pond filtration is located under the wood deck, hidden from sight.
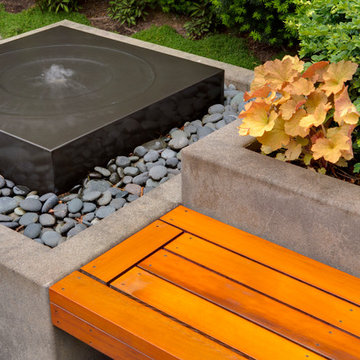
Acid etched planter and water feature with a clear cedar bench
Photo: Stephen Cridland
Design ideas for a mid-sized modern backyard formal garden in Portland with natural stone pavers.
Design ideas for a mid-sized modern backyard formal garden in Portland with natural stone pavers.
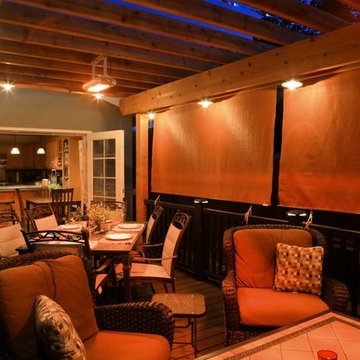
Beautiful deck & trellis project that connects to the kitchen and dining room for an amazing indoor - outdoor connection.
This is an example of a mid-sized contemporary backyard deck in Other with a roof extension.
This is an example of a mid-sized contemporary backyard deck in Other with a roof extension.
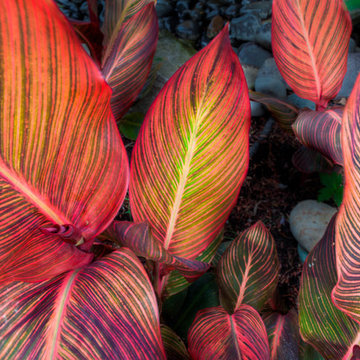
Close up of the Canna around the water feature... what a beautiful plant! Photography by: Joe Hollowell
Design ideas for a mid-sized traditional side yard partial sun formal garden for summer in Portland.
Design ideas for a mid-sized traditional side yard partial sun formal garden for summer in Portland.
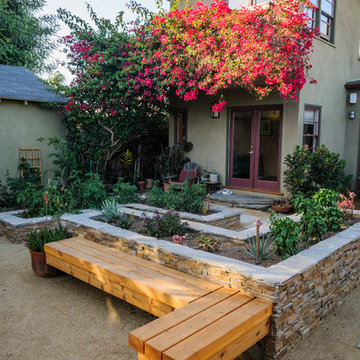
Allen Haren
Design ideas for a mid-sized traditional backyard partial sun formal garden for spring in Los Angeles with gravel.
Design ideas for a mid-sized traditional backyard partial sun formal garden for spring in Los Angeles with gravel.
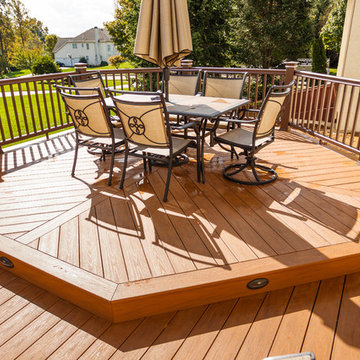
Octagon picnic area
Design ideas for a mid-sized traditional backyard deck in Other with no cover.
Design ideas for a mid-sized traditional backyard deck in Other with no cover.
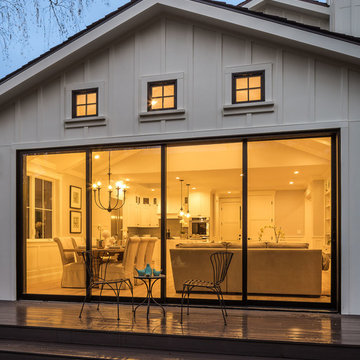
2019--Brand new construction of a 2,500 square foot house with 4 bedrooms and 3-1/2 baths located in Menlo Park, Ca. This home was designed by Arch Studio, Inc., David Eichler Photography
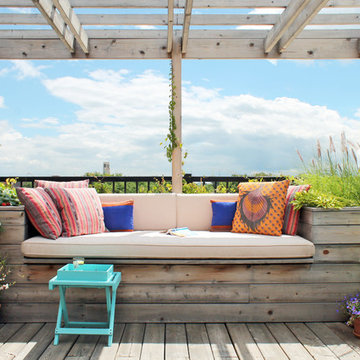
Photo: Laura Garner Design & Realty © 2016 Houzz
Mid-sized traditional rooftop and rooftop deck in Montreal with a pergola.
Mid-sized traditional rooftop and rooftop deck in Montreal with a pergola.
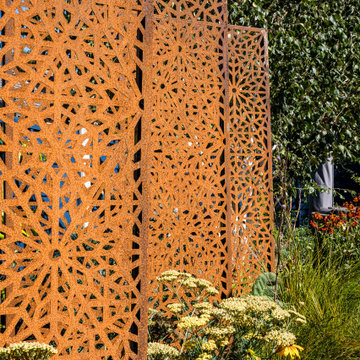
Our clients on this project wanted spaces for entertaining, an area to grow fruit and veg and a lawn.
The new layout places the garden at a 45° angle to the house to create the illusion of greater width and depth.
Directly outside the back door a raised bed clad with decorative encaustic tile serves as a focal point from the house and adds year round colour to the garden.
To the front of the raised bed a porcelain patio adjoins the house, from which two porcelain tiled pathways lead down the garden.
The left-hand pathway passes beneath two black powder coated steel arches and down to join a large porcelain patio in the bottom left corner of the space.
To the left of the path is deep planting bed with several corten weathered steel decorative screens installed along the fence line. Trees along the rear boundary improve screening and privacy. A corten steel water table and large corten steel cube planter create a focal point.
Another path leads from the main patio towards the back right corner of the space, passing beneath three black steel arches and then turning right to lead back towards the house.
To the right of this path we have installed a ‘grow your own’ area comprising a greenhouse, three large railway sleeper raised beds and a compost and water butt. The pathway terminates at the small patio adjoining the house, with a small lawn at the centre of the garden.
The planting scheme features a background of evergreen shrubs mixed with perennials in zingy limes, oranges, purples and whites to give year-round interest.

Mid-sized contemporary rooftop and rooftop deck in Barcelona with a pergola and metal railing.
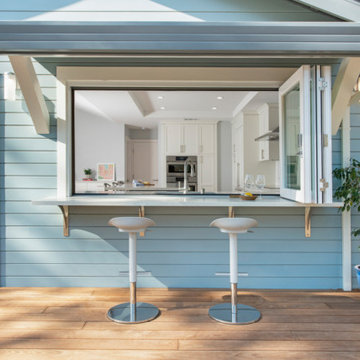
Transitional kitchen with farmhouse touches featuring shaker white and navy cabinetry, quartz counter tops, subway backsplash, and engineered wood flooring. Custom accordion window to backyard for the perfect entertaining setup.
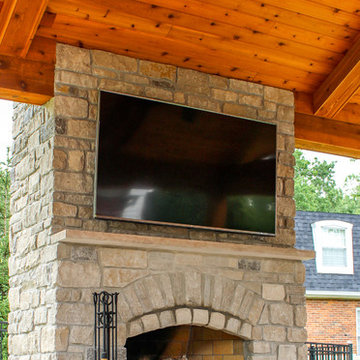
An enchanting outdoor room space with a beautiful fireplace, custom stamped concrete, and an outdoor kitchen.
Mid-sized backyard patio in St Louis with an outdoor kitchen, stamped concrete and a gazebo/cabana.
Mid-sized backyard patio in St Louis with an outdoor kitchen, stamped concrete and a gazebo/cabana.
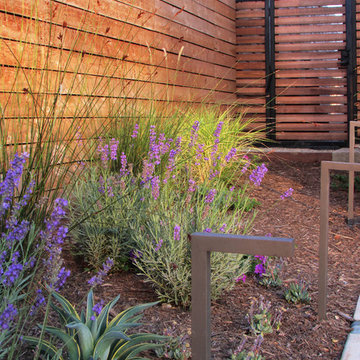
Photo of a mid-sized modern front yard full sun xeriscape for spring in Los Angeles with a garden path and concrete pavers.
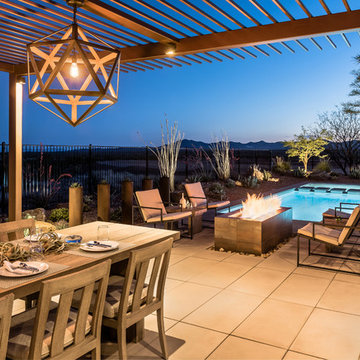
Matt Vacca
Inspiration for a mid-sized contemporary backyard patio in Phoenix with concrete pavers.
Inspiration for a mid-sized contemporary backyard patio in Phoenix with concrete pavers.
Mid-sized Orange Outdoor Design Ideas
1





