Refine by:
Budget
Sort by:Popular Today
21 - 40 of 277,561 photos
Item 1 of 2

Our clients approached us to transform their urban backyard into an outdoor living space that would provide them with plenty of options for outdoor dining, entertaining, and soaking up the sun while complementing the modern architectural style of their Virginia Highlands home. Challenged with a small “in-town” lot and strict city zoning requirements, we maximized the space by creating a custom, sleek, geometric swimming pool and flush spa with decorative concrete coping, a large tanning ledge with loungers and a seating bench that runs the entire width of the pool. The raised beam features a dramatic wall of sheer descent waterfalls and adds a spectacular design element to this contemporary pool and backyard retreat.
An outdoor kitchen, complete with streamlined aluminum outdoor cabinets, gray concrete countertops, custom vent hood, built in grill, sink, storage and Big Green Egg sits at one end of the covered patio and a lounge area with an outdoor fireplace, TV, and casual seating sits at the other end. A custom built in bar and beverage station with matching raw concrete countertops provides additional entertainment space and storage when hosting larger parties and get togethers. The bluestone patio and cedar tongue and groove ceiling add a luxurious feel to the space.
Overlooking the pool is a stylish and comfortable outdoor dining area that is the perfect gathering spot for al fresco dining and a welcome respite from city living. The minimalist landscape design and natural looking artificial grass is modern and low maintenance and blends in beautifully with this artfully designed outdoor sanctuary.
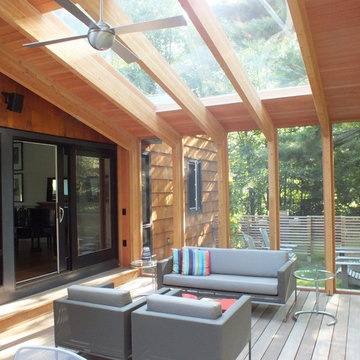
Screen porch interior
Inspiration for a mid-sized modern backyard screened-in verandah in Boston with decking and a roof extension.
Inspiration for a mid-sized modern backyard screened-in verandah in Boston with decking and a roof extension.
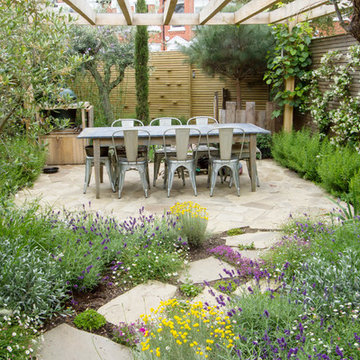
This is an example of a mid-sized country backyard patio in Berkshire with a vertical garden and concrete pavers.
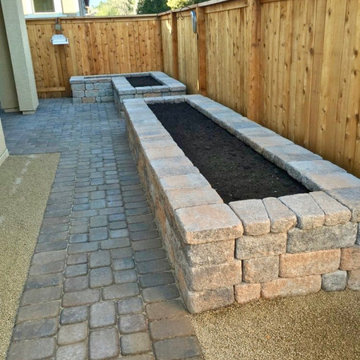
Design ideas for a mid-sized traditional backyard partial sun xeriscape for spring in Las Vegas with with raised garden bed and brick pavers.
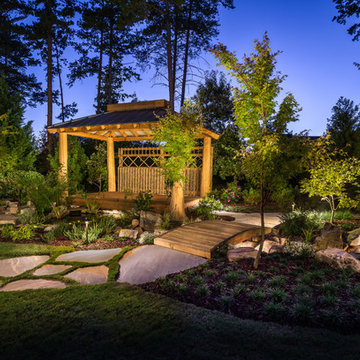
Landscape lighting is used to enhance the evening experience.
http://www.jerryfinleyphotography.com/
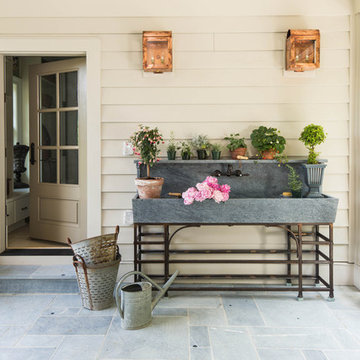
Photography by Laurey Glenn
This is an example of a mid-sized country backyard verandah in Richmond with a container garden, natural stone pavers and a roof extension.
This is an example of a mid-sized country backyard verandah in Richmond with a container garden, natural stone pavers and a roof extension.

The new front walk of Tierra y Fuego terra-cotta with inset Arto ceramic tiles winds through fragrant drifts of Lavender, Cistus 'Little Miss Sunshine', and Arctotis 'Pink Sugar'. A pair of 'Guardsman' Phormium stand sentry at the front porch. Photo © Jude Parkinson-Morgan.
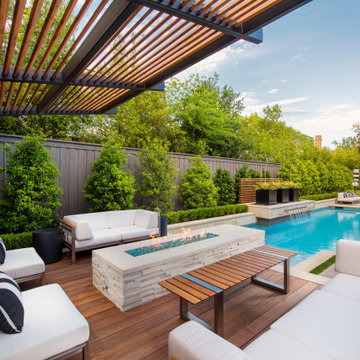
This is an example of a mid-sized contemporary backyard deck in Dallas with a fire feature and a pergola.
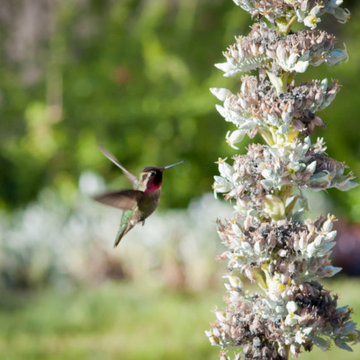
Hummingbirds are drawn to blooming succulents as well as the garden's Island Pitcher Sage, Manzanita and Western Redbud blooms.
Inspiration for a mid-sized mediterranean front yard full sun xeriscape for spring in Los Angeles with with flowerbed and gravel.
Inspiration for a mid-sized mediterranean front yard full sun xeriscape for spring in Los Angeles with with flowerbed and gravel.
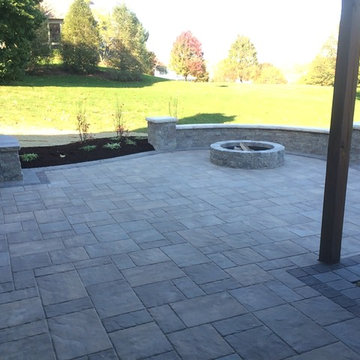
This is an example of a mid-sized traditional backyard patio in Philadelphia with natural stone pavers and no cover.
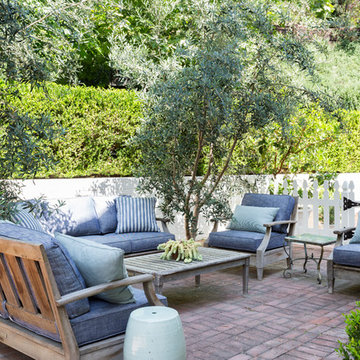
Teak furniture with custom cushions, tile top table, garden stool.
Mid-sized traditional backyard patio in Los Angeles with brick pavers and no cover.
Mid-sized traditional backyard patio in Los Angeles with brick pavers and no cover.
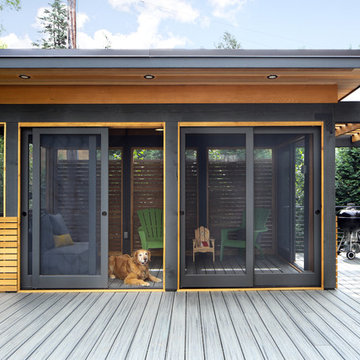
This modern home, near Cedar Lake, built in 1900, was originally a corner store. A massive conversion transformed the home into a spacious, multi-level residence in the 1990’s.
However, the home’s lot was unusually steep and overgrown with vegetation. In addition, there were concerns about soil erosion and water intrusion to the house. The homeowners wanted to resolve these issues and create a much more useable outdoor area for family and pets.
Castle, in conjunction with Field Outdoor Spaces, designed and built a large deck area in the back yard of the home, which includes a detached screen porch and a bar & grill area under a cedar pergola.
The previous, small deck was demolished and the sliding door replaced with a window. A new glass sliding door was inserted along a perpendicular wall to connect the home’s interior kitchen to the backyard oasis.
The screen house doors are made from six custom screen panels, attached to a top mount, soft-close track. Inside the screen porch, a patio heater allows the family to enjoy this space much of the year.
Concrete was the material chosen for the outdoor countertops, to ensure it lasts several years in Minnesota’s always-changing climate.
Trex decking was used throughout, along with red cedar porch, pergola and privacy lattice detailing.
The front entry of the home was also updated to include a large, open porch with access to the newly landscaped yard. Cable railings from Loftus Iron add to the contemporary style of the home, including a gate feature at the top of the front steps to contain the family pets when they’re let out into the yard.
Tour this project in person, September 28 – 29, during the 2019 Castle Home Tour!
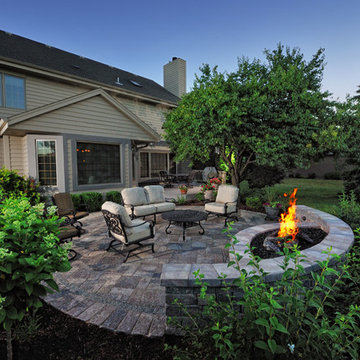
The patio and fire pit align with the kitchen and dining area of the home and flows outward from the redone existing deck.
Design ideas for a mid-sized traditional backyard patio in Milwaukee with concrete pavers, no cover and a fire feature.
Design ideas for a mid-sized traditional backyard patio in Milwaukee with concrete pavers, no cover and a fire feature.
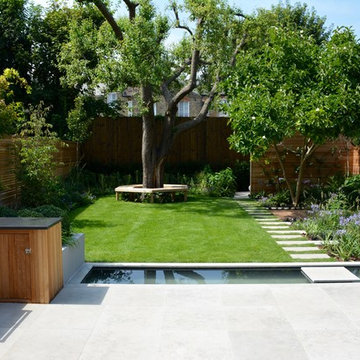
Mid-sized contemporary backyard full sun formal garden in London with with pond and natural stone pavers for summer.
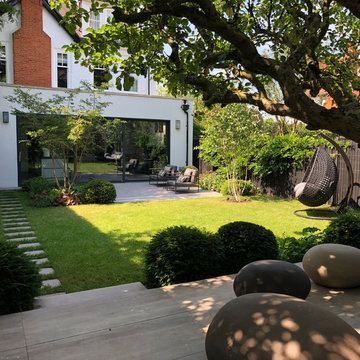
Ruth Willmott
Design ideas for a mid-sized modern backyard formal garden in London.
Design ideas for a mid-sized modern backyard formal garden in London.
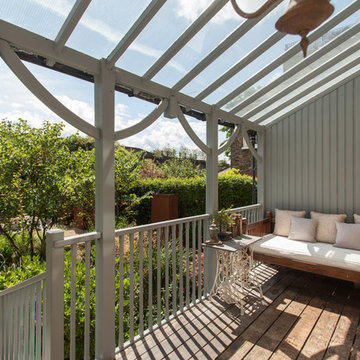
Matt Gamble Photography
Mid-sized transitional backyard garden in London with gravel.
Mid-sized transitional backyard garden in London with gravel.
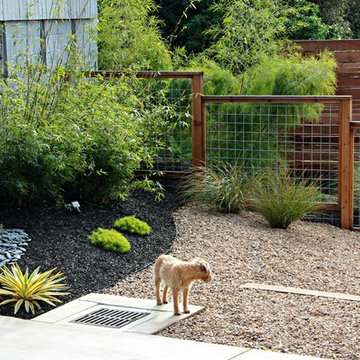
Golden Goddess bamboo and Mexican weeping bamboo peek through cattle panel fencing and garden wall panels.
Photo by Gabriel Frank
Design ideas for a mid-sized modern backyard partial sun xeriscape in San Luis Obispo with gravel.
Design ideas for a mid-sized modern backyard partial sun xeriscape in San Luis Obispo with gravel.
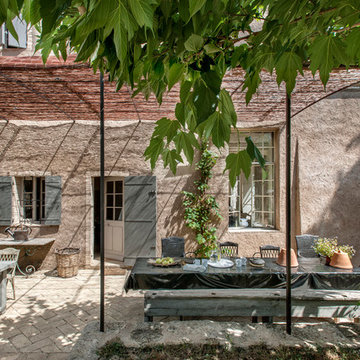
Bernard Touillon photographe
La Maison de Charrier décorateur
Photo of a mid-sized country backyard patio in Nice with a pergola.
Photo of a mid-sized country backyard patio in Nice with a pergola.
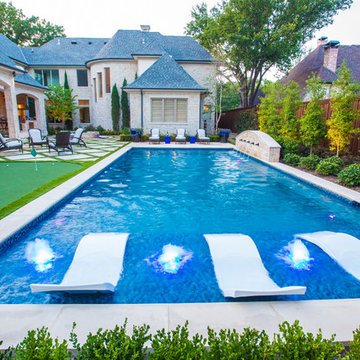
The homeowner of this traditional home requested a traditional pool and spa with a resort-like style and finishes. AquaTerra was able to create this wonderful outdoor environment with all they could have asked for.
While the pool and spa may be simple on the surface, extensive planning went into this environment to incorporate the intricate deck pattern. During site layout and during construction, extreme attention to detail was required to make sure nothing compromised the precise deck layout.
The pool is 42'x19' and includes a custom water feature wall, glass waterline tile and a fully tiled lounge with bubblers. The separate spa is fully glass tiled and is designed to be a water feature with custom spillways when not in use. LED lighting is used in both the pool and spa to create dramatic lighting that can be enjoyed at night.
The pool/spa deck is made of 2'x2' travertine stones, four to a square, creating a 4'x4' grid that is rotated 45 degrees in relation to the pool. In between all of the stones is synthetic turf that ties into the synthetic turf putting green that is adjacent to the deck. Underneath all of this decking and turf is a concrete sub-deck to support and drain the entire system.
Finishes and details that increase the aesthetic appeal for project include:
-All glass tile spa and spa basin
-Travertine deck
-Tiled sun lounge with bubblers
-Custom water feature wall
-LED lighting
-Synthetic turf
This traditional pool and all the intricate details make it a perfect environment for the homeowners to live, relax and play!
Photography: Daniel Driensky
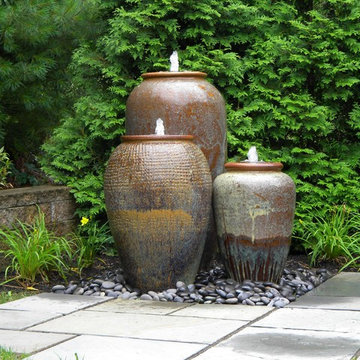
Richard P. Rauso, ASLA
Photo of a mid-sized traditional backyard full sun garden for summer in Other with a water feature and natural stone pavers.
Photo of a mid-sized traditional backyard full sun garden for summer in Other with a water feature and natural stone pavers.
Mid-sized Outdoor Design Ideas
2





