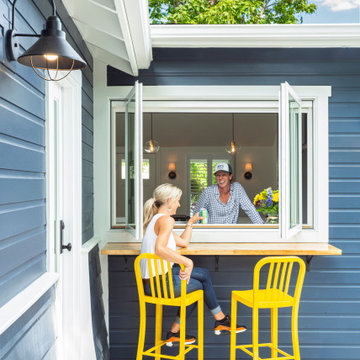Refine by:
Budget
Sort by:Popular Today
1 - 20 of 14,489 photos
Item 1 of 3

Outdoor dining area
This is an example of a mid-sized contemporary courtyard patio in Melbourne with concrete slab and a roof extension.
This is an example of a mid-sized contemporary courtyard patio in Melbourne with concrete slab and a roof extension.
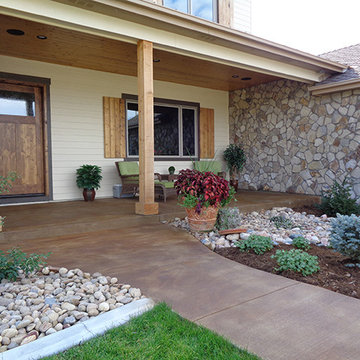
Design ideas for a mid-sized traditional front yard verandah in Denver with concrete slab and a roof extension.
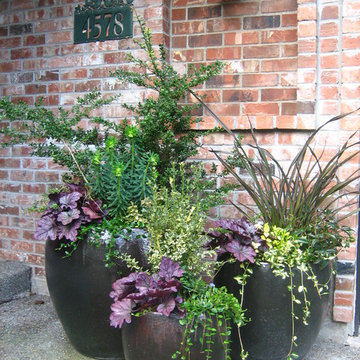
Fall and Summer container gardens designed for a longtime client.
Photo of a mid-sized traditional front yard patio in Seattle with a container garden, concrete slab and no cover.
Photo of a mid-sized traditional front yard patio in Seattle with a container garden, concrete slab and no cover.
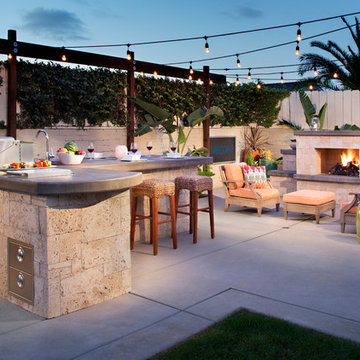
Small backyard with lots of potential. We created the perfect space adding visual interest from inside the house to outside of it. We added a BBQ Island with Grill, sink, and plenty of counter space. BBQ Island was cover with stone veneer stone with a concrete counter top. Opposite side we match the veneer stone and concrete cap on a newly Outdoor fireplace. far side we added some post with bright colors and drought tolerant material and a special touch for the little girl in the family, since we did not wanted to forget about anyone. Photography by Zack Benson
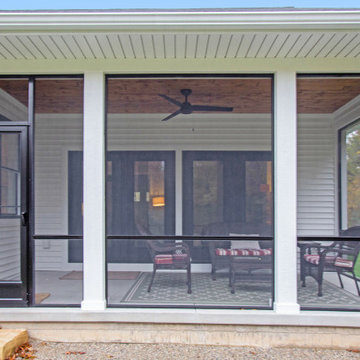
This is an example of a mid-sized backyard screened-in verandah in Grand Rapids with concrete slab and a roof extension.
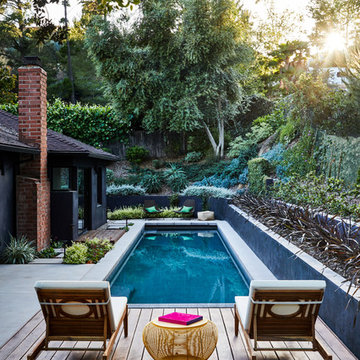
Poolside at backyard
Landscape design by Meg Rushing Coffee
Photo by Dan Arnold
Photo of a mid-sized contemporary backyard rectangular lap pool in Los Angeles with concrete slab.
Photo of a mid-sized contemporary backyard rectangular lap pool in Los Angeles with concrete slab.
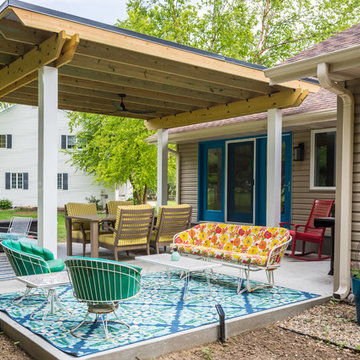
With bright outdoor upholstery fabrics, this patio on the golf course was inviting and fun. A pop of color on the exterior doors that fully opened into the interior made indoor/outdoor living a breeze.
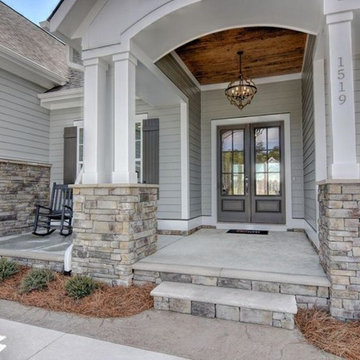
This front porch was captured by Unique Media and Design.
This is an example of a mid-sized transitional front yard verandah in Other with concrete slab and a roof extension.
This is an example of a mid-sized transitional front yard verandah in Other with concrete slab and a roof extension.
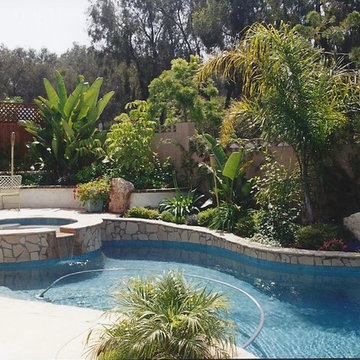
This is an example of a mid-sized traditional backyard kidney-shaped lap pool in San Diego with a hot tub and concrete slab.
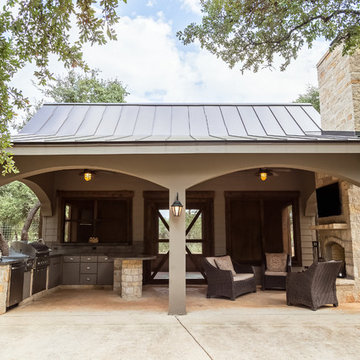
Inspiration for a mid-sized traditional backyard patio in Austin with an outdoor kitchen, concrete slab and a roof extension.
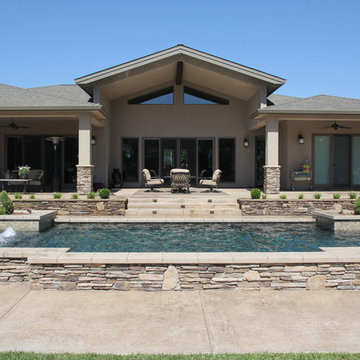
Sacramento River waterfront property. Freestanding pool wall with stone veneer. Dedicated planting spaces and area lighting. LED lit bubbling water features at the "Sun shelf" area in the pool.
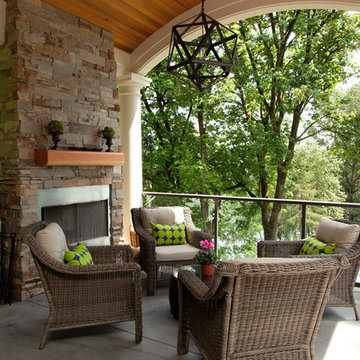
This new riverfront townhouse is on three levels. The interiors blend clean contemporary elements with traditional cottage architecture. It is luxurious, yet very relaxed.
Project by Portland interior design studio Jenni Leasia Interior Design. Also serving Lake Oswego, West Linn, Vancouver, Sherwood, Camas, Oregon City, Beaverton, and the whole of Greater Portland.
For more about Jenni Leasia Interior Design, click here: https://www.jennileasiadesign.com/
To learn more about this project, click here:
https://www.jennileasiadesign.com/lakeoswegoriverfront
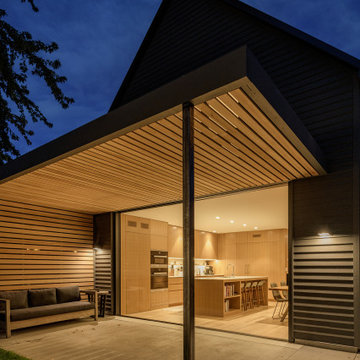
To ensure peak performance, the Boise Passive House utilized triple-pane glazing with the A5 aluminum window, Air-Lux Sliding door, and A7 swing door. Each product brings dynamic efficiency, further affirming an air-tight building envelope. The increased air-seals, larger thermal breaks, argon-filled glazing, and low-E glass, may be standard features for the Glo Series but they provide exceptional performance just the same. Furthermore, the low iron glass and slim frame profiles provide clarity and increased views prioritizing overall aesthetics despite their notable efficiency values.
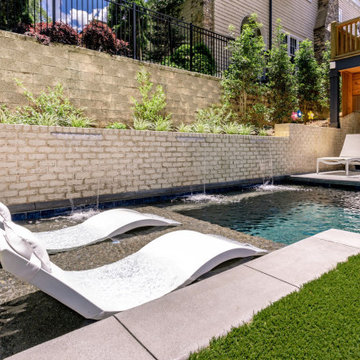
Our clients approached us to transform their urban backyard into an outdoor living space that would provide them with plenty of options for outdoor dining, entertaining, and soaking up the sun while complementing the modern architectural style of their Virginia Highlands home. Challenged with a small “in-town” lot and strict city zoning requirements, we maximized the space by creating a custom, sleek, geometric swimming pool and flush spa with decorative concrete coping, a large tanning ledge with loungers and a seating bench that runs the entire width of the pool. The raised beam features a dramatic wall of sheer descent waterfalls and adds a spectacular design element to this contemporary pool and backyard retreat.

Avalon Screened Porch Addition and Shower Repair
Photo of a mid-sized traditional backyard screened-in verandah in Atlanta with concrete slab, a roof extension and wood railing.
Photo of a mid-sized traditional backyard screened-in verandah in Atlanta with concrete slab, a roof extension and wood railing.
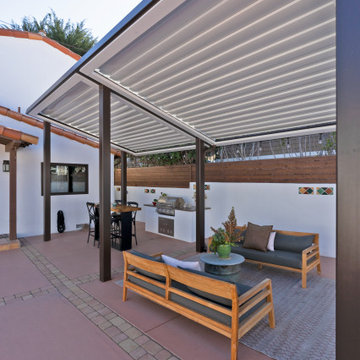
An unsafe entry and desire for more outdoor living space motivated the homeowners of this Mediterranean style ocean view home to hire Landwell to complete a front and backyard design and renovation. A new Azek composite deck with access steps and cable railing replaced an uneven tile patio in the front courtyard, the driveway was updated, and in the backyard a new powder-coated steel pergola with louvered slats was built to cover a new bbq island, outdoor dining and lounge area, and new concrete slabs were poured leading to a cozy deck space with a gas fire pit and seating. Raised vegetable beds, site appropriate planting, low-voltage lighting and Palomino gravel finished off the outdoor spaces of this beautiful Shell Beach home.
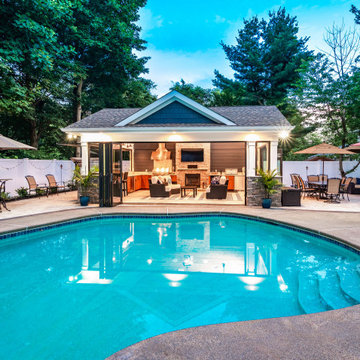
A new pool house structure for a young family, featuring a space for family gatherings and entertaining. The highlight of the structure is the featured 2 sliding glass walls, which opens the structure directly to the adjacent pool deck. The space also features a fireplace, indoor kitchen, and bar seating with additional flip-up windows.
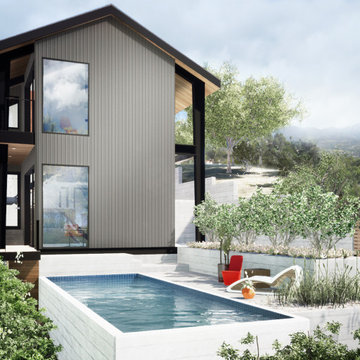
This hillside house in Los Angeles uses pre-fabricated steel construction to save on time, reduce construction waste and create a dramatic appearance by exposing the structure on the inside and exterior. The Livingroom overlooks the pool that stretches along the ridge.
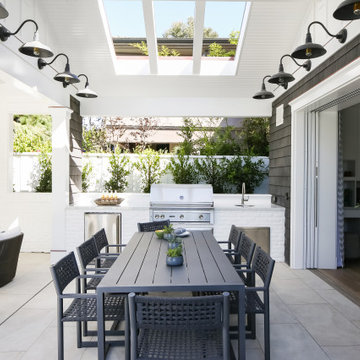
Mid-sized transitional backyard patio in Orange County with an outdoor kitchen, concrete slab and a roof extension.
Mid-sized Outdoor Design Ideas with Concrete Slab
1






