Mid-sized Patio Design Ideas
Refine by:
Budget
Sort by:Popular Today
1 - 20 of 20,233 photos
Item 1 of 3

Outdoor dining area
This is an example of a mid-sized contemporary courtyard patio in Melbourne with concrete slab and a roof extension.
This is an example of a mid-sized contemporary courtyard patio in Melbourne with concrete slab and a roof extension.

Our products feature pivoting louvers that can be easily activated using a smartphone, to block out the sun or allow for air flow. The louvers will also close on their own when rain is detected, or open automatically during wind storms. The sturdy pergolas are made of extruded aluminum, with a powder coating in a variety of colors, which make it easy to coordinate the structures with the design of the home. With added lights and fans, it’s easier than ever to entertain outdoors.
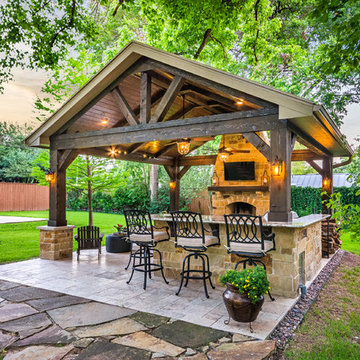
This freestanding covered patio with an outdoor kitchen and fireplace is the perfect retreat! Just a few steps away from the home, this covered patio is about 500 square feet.
The homeowner had an existing structure they wanted replaced. This new one has a custom built wood
burning fireplace with an outdoor kitchen and is a great area for entertaining.
The flooring is a travertine tile in a Versailles pattern over a concrete patio.
The outdoor kitchen has an L-shaped counter with plenty of space for prepping and serving meals as well as
space for dining.
The fascia is stone and the countertops are granite. The wood-burning fireplace is constructed of the same stone and has a ledgestone hearth and cedar mantle. What a perfect place to cozy up and enjoy a cool evening outside.
The structure has cedar columns and beams. The vaulted ceiling is stained tongue and groove and really
gives the space a very open feel. Special details include the cedar braces under the bar top counter, carriage lights on the columns and directional lights along the sides of the ceiling.
Click Photography
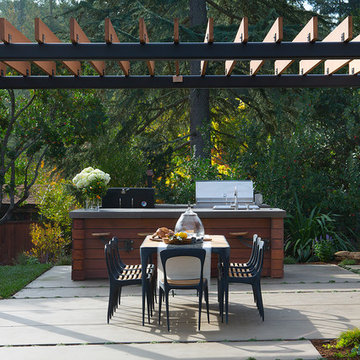
this professionally equipped outdoor kitchen features top-of-the-line appliances and a built-in smoker
Eric Rorer Photography
Photo of a mid-sized country backyard patio in San Francisco with an outdoor kitchen, concrete pavers and a pergola.
Photo of a mid-sized country backyard patio in San Francisco with an outdoor kitchen, concrete pavers and a pergola.
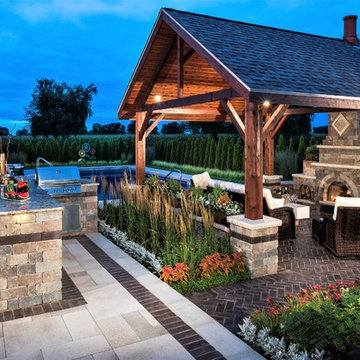
Best of Houzz Design Award Winner. The pavilion not only provides a shady respite during the summer months but also a great place to relax by the fire during spring and fall. The pavilion is convenient to the home, the pool and the outdoor kitchen. Landscape design by John Algozzini.
Landscape design by John Algozzini. The complete landscape can be seen in our projects, listed as Fun By The Farm.
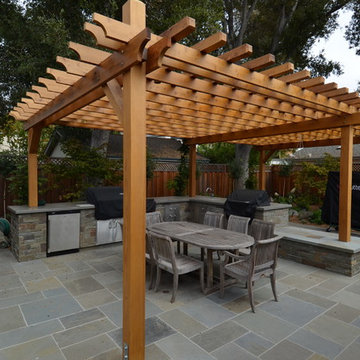
arbor over outdoor kitchen in Palo Alto
Design ideas for a mid-sized traditional backyard patio in San Francisco with an outdoor kitchen, tile and a pergola.
Design ideas for a mid-sized traditional backyard patio in San Francisco with an outdoor kitchen, tile and a pergola.
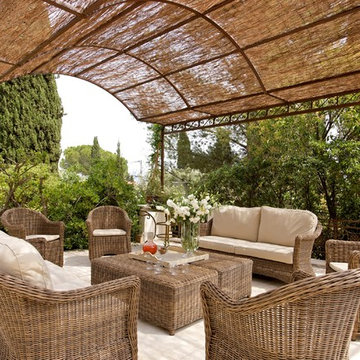
Crédit Christophe Rouffio
Mid-sized mediterranean backyard patio in Marseille with a pergola.
Mid-sized mediterranean backyard patio in Marseille with a pergola.
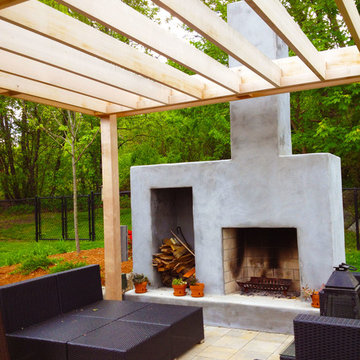
The outdoor entertaining area ends with custom wood burning fireplace with built-in storage and a cedar pergola.
Photo of a mid-sized contemporary backyard patio in Providence with a fire feature, concrete pavers and a pergola.
Photo of a mid-sized contemporary backyard patio in Providence with a fire feature, concrete pavers and a pergola.

We planned a thoughtful redesign of this beautiful home while retaining many of the existing features. We wanted this house to feel the immediacy of its environment. So we carried the exterior front entry style into the interiors, too, as a way to bring the beautiful outdoors in. In addition, we added patios to all the bedrooms to make them feel much bigger. Luckily for us, our temperate California climate makes it possible for the patios to be used consistently throughout the year.
The original kitchen design did not have exposed beams, but we decided to replicate the motif of the 30" living room beams in the kitchen as well, making it one of our favorite details of the house. To make the kitchen more functional, we added a second island allowing us to separate kitchen tasks. The sink island works as a food prep area, and the bar island is for mail, crafts, and quick snacks.
We designed the primary bedroom as a relaxation sanctuary – something we highly recommend to all parents. It features some of our favorite things: a cognac leather reading chair next to a fireplace, Scottish plaid fabrics, a vegetable dye rug, art from our favorite cities, and goofy portraits of the kids.
---
Project designed by Courtney Thomas Design in La Cañada. Serving Pasadena, Glendale, Monrovia, San Marino, Sierra Madre, South Pasadena, and Altadena.
For more about Courtney Thomas Design, see here: https://www.courtneythomasdesign.com/
To learn more about this project, see here:
https://www.courtneythomasdesign.com/portfolio/functional-ranch-house-design/
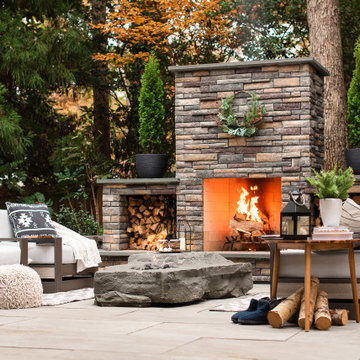
Photo of a mid-sized modern backyard patio in Richmond with with fireplace and natural stone pavers.
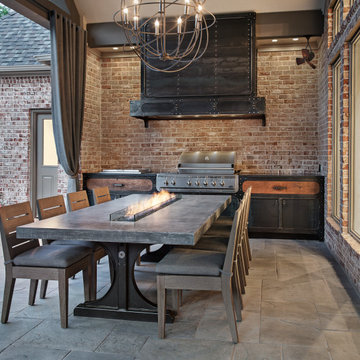
View of a custom designed fire-table with a polished concrete top & a steel trestle base. The outdoor cooking space beyond is also custom designed & fabricated of raw steel & reclaimed wood. The venthood has a motorized awning door concealing a large outdoor television.
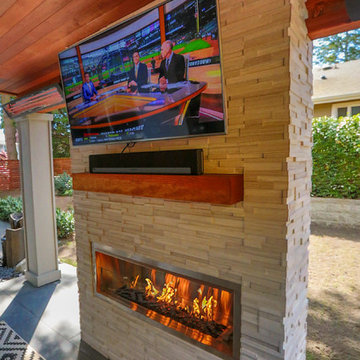
This project is a skillion style roof with an outdoor kitchen, entertainment, heaters, and gas fireplace! It has a super modern look with the white stone on the kitchen and fireplace that complements the house well.
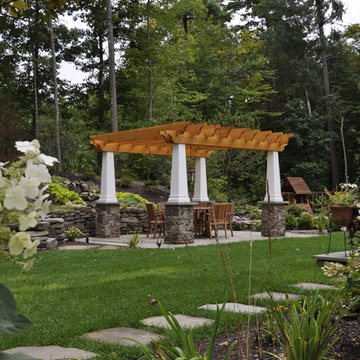
Pergola on stone pillars with flagstone patio. Field stone retaining wall with plant beds, and waterfall.
Photo of a mid-sized transitional backyard patio in New York with a water feature, natural stone pavers and a pergola.
Photo of a mid-sized transitional backyard patio in New York with a water feature, natural stone pavers and a pergola.
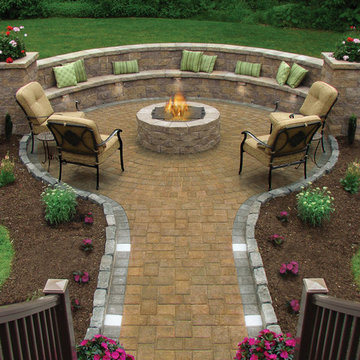
At Affordable Hardscapes of Virginia we view ourselves as "Exterior Designers" taking outdoor areas and making them functional, beautiful and pleasurable. Our exciting new approaches to traditional landscaping challenges result in outdoor living areas your family can cherish forever.
Affordable Hardscapes of Virginia is a Design-Build company specializing in unique hardscape design and construction. Our Paver Patios, Retaining Walls, Outdoor Kitchens, Outdoor Fireplaces and Fire Pits add value to your property and bring your quality of life to a new level.
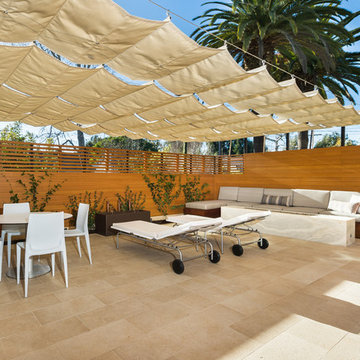
Ulimited Style Photography
http://www.houzz.com/ideabooks/49412194/list/patio-details-a-relaxing-front-yard-retreat-in-los-angeles
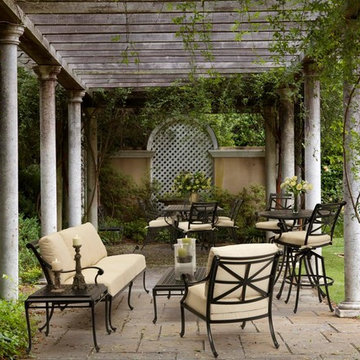
The furniture you see here features a classic English motif with clean, flowing lines. This is a substantial, enduring collection cast from high-grade, rust-free aluminum alloy. Cushions available in over 100 Sunbrella fabrics. Come see this furniture exclusively at our Reston, Virginia showroom. Or visit us online at www.HomeEscapes.com.
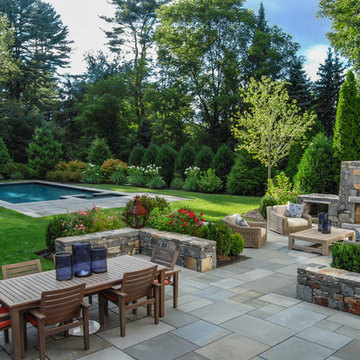
Bluestone patio with custom fireplace, sitting walls, and view to pool.
This is an example of a mid-sized traditional backyard patio in Boston with a fire feature and natural stone pavers.
This is an example of a mid-sized traditional backyard patio in Boston with a fire feature and natural stone pavers.
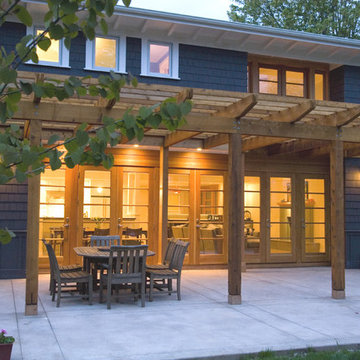
Wood and glass doors leading on to a colored concrete terrace under a cedar pergola.
Inspiration for a mid-sized contemporary patio in Seattle.
Inspiration for a mid-sized contemporary patio in Seattle.
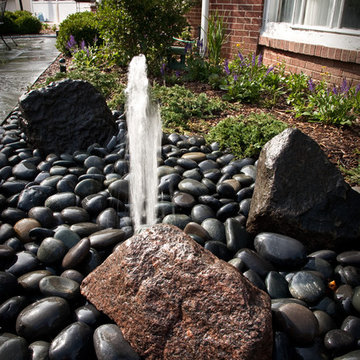
A small, pond-less water feature allows for the sights and sounds of water without a lot of maintenance. A more contemporary water feature vs a typical fountain.
Westhauser Photography
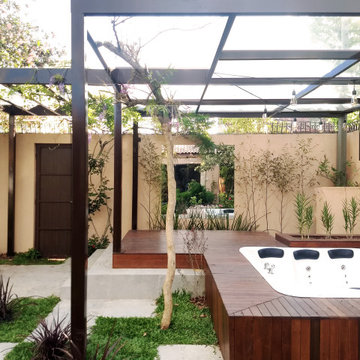
This family-friendly pergola with a Jacuzzi has been designed to reward the senses and bring a relaxed atmosphere. Being in the garden is the favourite activity of our client - a landscape designer - so we have created this special corner where he can appreciate the beauty of his garden while enjoying a warm bath.
Mid-sized Patio Design Ideas
1