Mid-sized Pink Dining Room Design Ideas
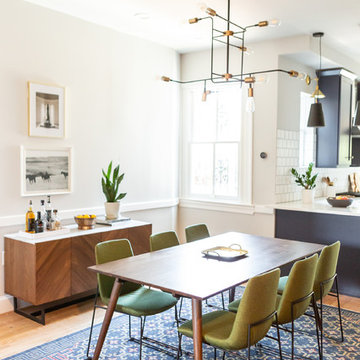
Styling the dining room mid-century in furniture and chandelier really added the "different" elements the homeowners were looking for. The new pattern in the run tied in to the kitchen without being too matchy matchy.
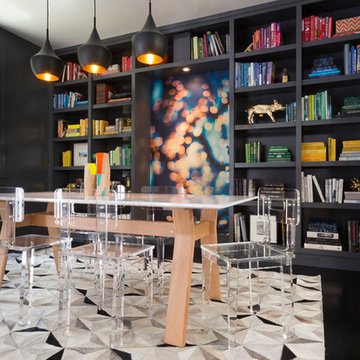
To eliminate an inconsistent layout, we removed the wall dividing the dining room from the living room and added a polished brass and ebonized wood handrail to create a sweeping view into the living room. To highlight the family’s passion for reading, we created a beautiful library with custom shelves flanking a niche wallpapered with Flavor Paper’s bold Glow print with color-coded book spines to add pops of color. Tom Dixon pendant lights, acrylic chairs, and a geometric hide rug complete the look.
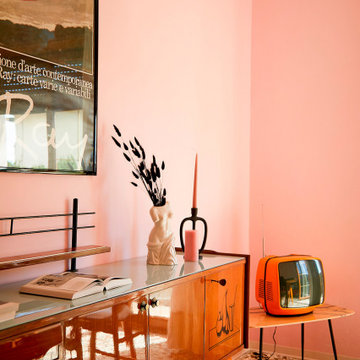
The vision for the living room of this 1960's apartment in Milan was to create a design that reflected the character and age of the property. We kept some of the original features like the beautiful terrazzo floors and some of the existing pieces like the burgundy sofa and the original curtains, and chosen vintage furniture to add an elegant retro vibe, whilst keeping the free-flowing interiors light and airy. The artwork is an homage to surrealism and the 1970's orange TV brightens up the space with a splash of vivid colour against the shell-pink walls.
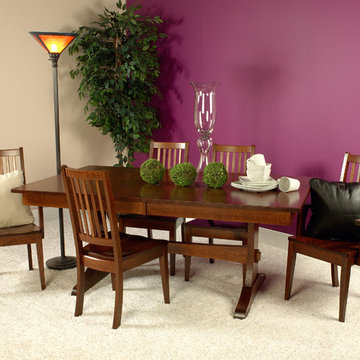
A blend of elegance and strength marks the Wasilla Dining Set. It combines a traditional trestle table with a touch of modern in its angled base making this set a great fit for any home decor. Contact Weaver Furniture Sales to customize this solid wood dining set.
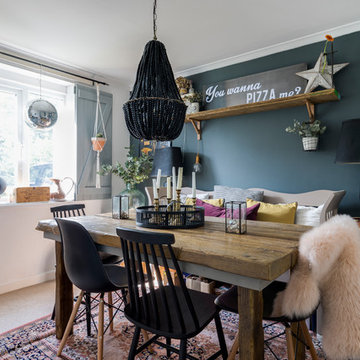
Chris Snook © 2017 Houzz
Design ideas for a mid-sized eclectic dining room in London with carpet, no fireplace, beige floor and blue walls.
Design ideas for a mid-sized eclectic dining room in London with carpet, no fireplace, beige floor and blue walls.
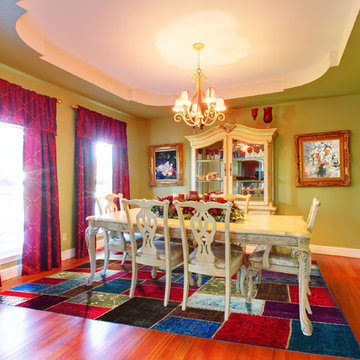
Add flair and fun to a space by displaying this unique patchwork rug. This work of art is composed of different original rugs, knotted together for a stunning result. Colors range from dark wine red to bright azure; neutral greys and beiges help balance out the piece. This handmade rug was produced at the RugKnots facility in Pakistan, and is made of pure wool for ultimate quality and comfort. It would look lovely in a kids' room or casual family room.
Item Number: APPMT4-12-604
Collection: Patchwork
Size: 8.25x9.83
Material: Wool
Knots: Flatweave
Color: Multi
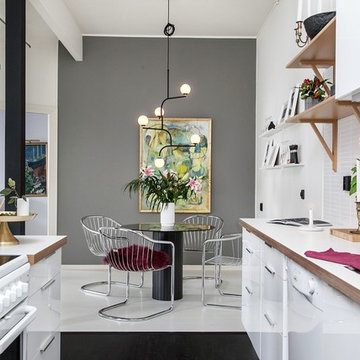
Perfection Makes Me Yawn
Photo of a mid-sized contemporary kitchen/dining combo in Gothenburg with grey walls.
Photo of a mid-sized contemporary kitchen/dining combo in Gothenburg with grey walls.
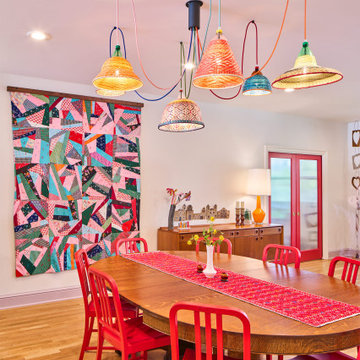
Photo of a mid-sized eclectic open plan dining in Austin with medium hardwood floors.

This eclectic dining room mixes modern and vintage pieces to create a comfortable yet sophisticated space to entertain friends. The salon style installation feature the client's favorite family photos.
Photo Credit - Christopher Stark
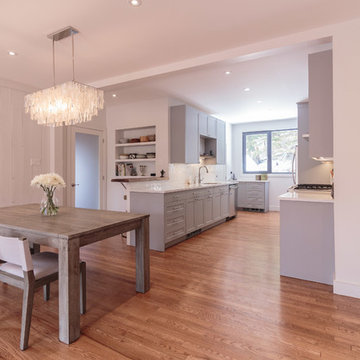
General Contractor: Irontree Construction; Photographer: Camil Tang
Design ideas for a mid-sized transitional kitchen/dining combo in Montreal with white walls, medium hardwood floors, no fireplace and brown floor.
Design ideas for a mid-sized transitional kitchen/dining combo in Montreal with white walls, medium hardwood floors, no fireplace and brown floor.
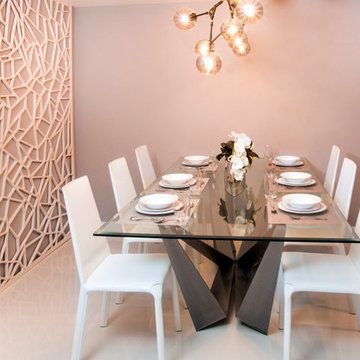
This is an example of a mid-sized contemporary dining room in Miami with brown walls, porcelain floors, no fireplace and beige floor.
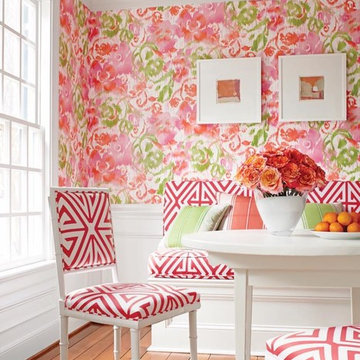
Photo of a mid-sized traditional separate dining room in Other with multi-coloured walls, medium hardwood floors and brown floor.

Inspiration for a mid-sized beach style kitchen/dining combo in Dallas with green walls, vinyl floors, no fireplace, brown floor, recessed and decorative wall panelling.
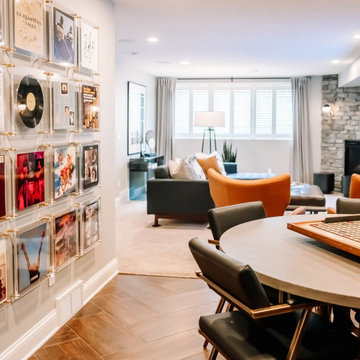
Project by Wiles Design Group. Their Cedar Rapids-based design studio serves the entire Midwest, including Iowa City, Dubuque, Davenport, and Waterloo, as well as North Missouri and St. Louis.
For more about Wiles Design Group, see here: https://wilesdesigngroup.com/
To learn more about this project, see here: https://wilesdesigngroup.com/inviting-and-modern-basement
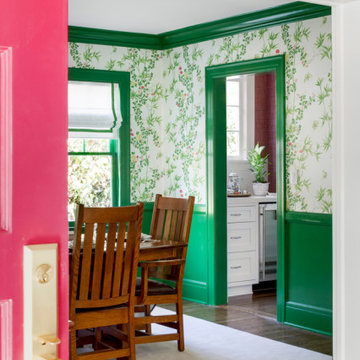
Our La Cañada studio designed this lovely home, keeping with the fun, cheerful personalities of the homeowner. The entry runner from Annie Selke is the perfect introduction to the house and its playful palette, adding a welcoming appeal. In the dining room, a beautiful, iconic Schumacher wallpaper was one of our happy finishes whose vines and garden colors begged for more vibrant colors to complement it. So we added bold green color to the trims, doors, and windows, enhancing the playful appeal. In the family room, we used a soft palette with pale blue, soft grays, and warm corals, reminiscent of pastel house palettes and crisp white trim that reflects the turquoise waters and white sandy beaches of Bermuda! The formal living room looks elegant and sophisticated, with beautiful furniture in soft blue and pastel green. The curtains nicely complement the space, and the gorgeous wooden center table anchors the space beautifully. In the kitchen, we added a custom-built, happy blue island that sits beneath the house’s namesake fabric, Hydrangea Heaven.
---Project designed by Courtney Thomas Design in La Cañada. Serving Pasadena, Glendale, Monrovia, San Marino, Sierra Madre, South Pasadena, and Altadena.
For more about Courtney Thomas Design, see here: https://www.courtneythomasdesign.com/
To learn more about this project, see here:
https://www.courtneythomasdesign.com/portfolio/elegant-family-home-la-canada/
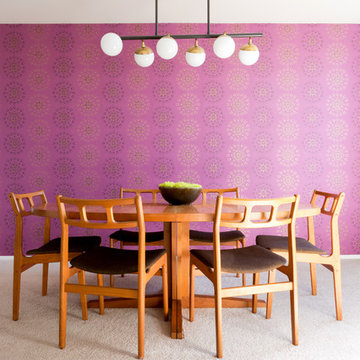
Amy Bartlam
This is an example of a mid-sized midcentury separate dining room in Los Angeles with pink walls, carpet, no fireplace and beige floor.
This is an example of a mid-sized midcentury separate dining room in Los Angeles with pink walls, carpet, no fireplace and beige floor.
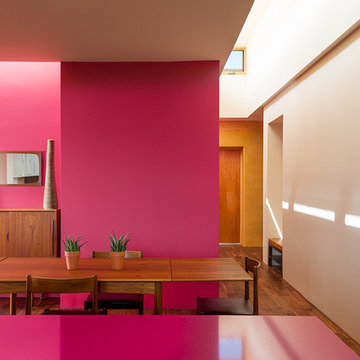
Photo of a mid-sized contemporary kitchen/dining combo in Albuquerque with red walls, medium hardwood floors and brown floor.
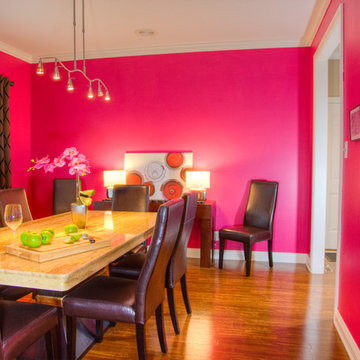
Chuck Nolder Photography
Inspiration for a mid-sized contemporary separate dining room in Omaha with pink walls and light hardwood floors.
Inspiration for a mid-sized contemporary separate dining room in Omaha with pink walls and light hardwood floors.
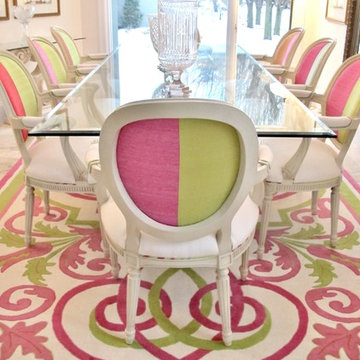
Design ideas for a mid-sized traditional separate dining room in Chicago with beige walls, limestone floors and no fireplace.
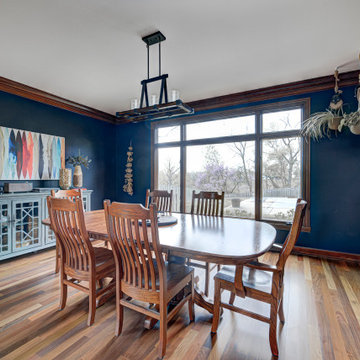
The centerpiece of this exquisite kitchen is the deep navy island adorned with a stunning quartzite slab. Its rich hue adds a touch of sophistication and serves as a captivating focal point. Complementing this bold choice, the two-tone color-blocked cabinet design elevates the overall aesthetic, showcasing a perfect blend of style and functionality. Light counters and a thoughtfully selected backsplash ensure a bright and inviting atmosphere.
The intelligent layout separates the work zones, allowing for seamless workflow, while the strategic placement of the island seating around three sides ensures ample space and prevents any crowding. A larger window positioned above the sink not only floods the kitchen with natural light but also provides a picturesque view of the surrounding environment. And to create a cozy corner for relaxation, a delightful coffee nook is nestled in front of the lower windows, allowing for moments of tranquility and appreciation of the beautiful surroundings.
---
Project completed by Wendy Langston's Everything Home interior design firm, which serves Carmel, Zionsville, Fishers, Westfield, Noblesville, and Indianapolis.
For more about Everything Home, see here: https://everythinghomedesigns.com/
To learn more about this project, see here:
https://everythinghomedesigns.com/portfolio/carmel-indiana-elegant-functional-kitchen-design
Mid-sized Pink Dining Room Design Ideas
1