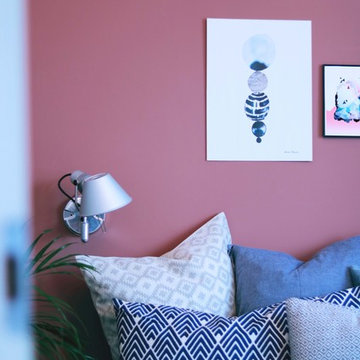3,339 Mid-sized Pink Home Design Photos
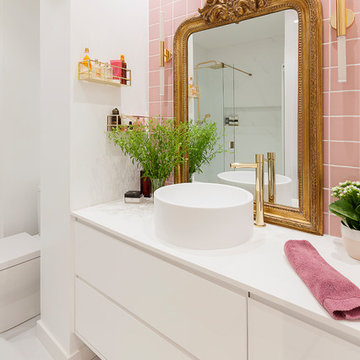
Distribución y proyecto de interiorismo en baño principal. Azulejo rosa en el frente de lavabo junto con espejo de Maisons du Monde. Apliques diseñados a medida para el cliente.
Estantes bañados en oro para la pared diseñados a medida.
Lavabo de krion de Porcelanosa
Fotografía: Laura Casas Amor
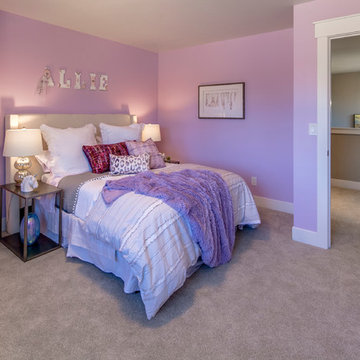
Mid-sized arts and crafts kids' bedroom with beige walls, carpet and beige floor for kids 4-10 years old and girls.
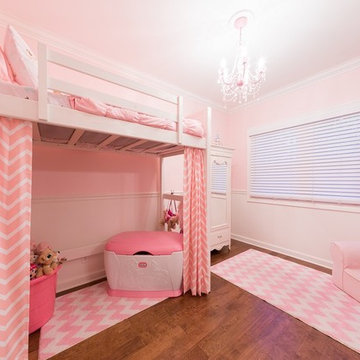
We remodeled a little girls bedroom into a Pink Palace perfect for a princess. We used a blush pink on the top portion of the walls, white wainscoting on the bottom, walnut colored engineered wood floors, installed a pink chandelier, and matched it all with pink and white herringbone curtains and area rugs.
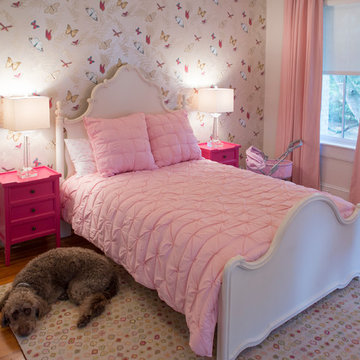
Design ideas for a mid-sized traditional kids' bedroom for kids 4-10 years old and girls in Charleston with pink walls, medium hardwood floors and brown floor.
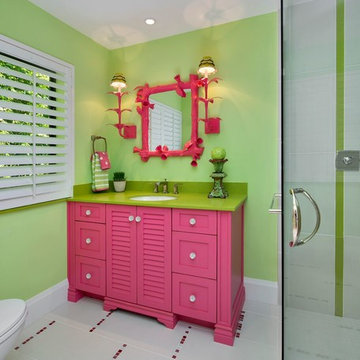
Fun, Whimsical Guest Bathroom: All done up in Hot Pink and Vibrant Green - this space would make anyone smile.
Photo of a mid-sized eclectic bathroom in Miami with an open shower, a one-piece toilet, gray tile, porcelain tile, green walls, porcelain floors, an undermount sink, solid surface benchtops, white floor, a hinged shower door, green benchtops and louvered cabinets.
Photo of a mid-sized eclectic bathroom in Miami with an open shower, a one-piece toilet, gray tile, porcelain tile, green walls, porcelain floors, an undermount sink, solid surface benchtops, white floor, a hinged shower door, green benchtops and louvered cabinets.
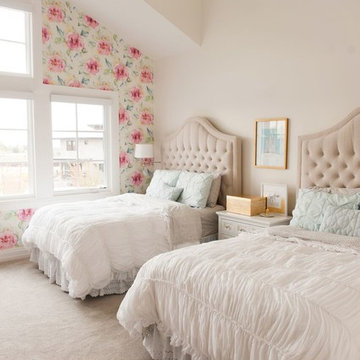
Twin Bedroom | What dreams are made of
These twin girls have a space that invites creativity, playfulness and sweet dreams.
Photography - Rebekah Westover
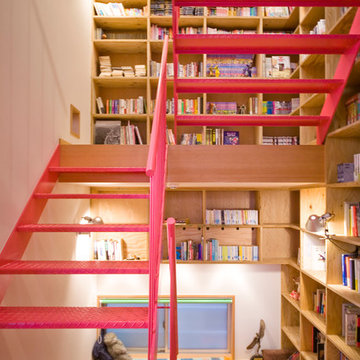
Photo by Keizo Shibasaki and KEY OPERATION INC.
Design ideas for a mid-sized scandinavian metal straight staircase in Tokyo with open risers.
Design ideas for a mid-sized scandinavian metal straight staircase in Tokyo with open risers.
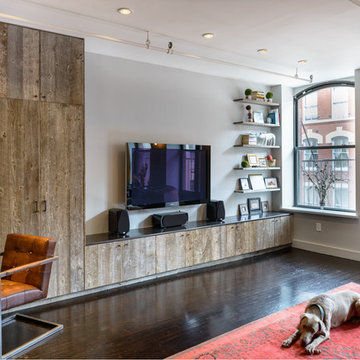
A custom millwork piece in the living room was designed to house an entertainment center, work space, and mud room storage for this 1700 square foot loft in Tribeca. Reclaimed gray wood clads the storage and compliments the gray leather desk. Blackened Steel works with the gray material palette at the desk wall and entertainment area. An island with customization for the family dog completes the large, open kitchen. The floors were ebonized to emphasize the raw materials in the space.
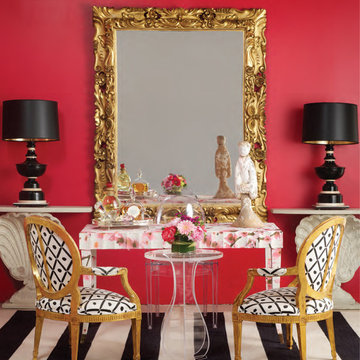
This home was office done by Weaver Design Group for the project of "Antiques in Modern Design". The walls are painted in a vibrant pink to offset the black and grey used in the consoles and lamps. The 17th century baroque gilt wood mirror gives weight to an otherwise light and airy room. The pair of Louis XV armchairs sit in front of a modern desk covered in a floral wallpaper. The shell consoles against the wall are wonderfully carved wooden consoles in the form of shells and can be used in a multitude of spaces such as a dining hall or an entrance room or anywhere one pleases. The statue of a lady from the Han dynasty period completes the feminine touch.
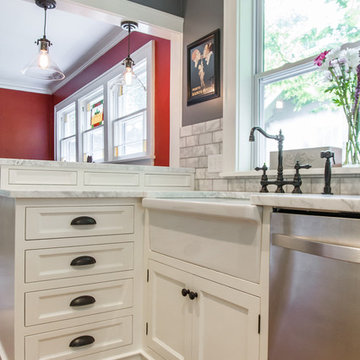
Mid-sized transitional galley eat-in kitchen in Kansas City with a farmhouse sink, shaker cabinets, white cabinets, marble benchtops, white splashback, marble splashback, stainless steel appliances, light hardwood floors, a peninsula, brown floor and white benchtop.
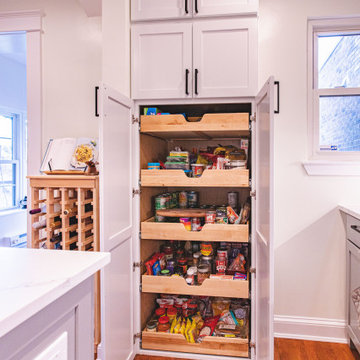
FineCraft Contractors, Inc.
Photo of a mid-sized contemporary l-shaped open plan kitchen in DC Metro with a farmhouse sink, shaker cabinets, grey cabinets, quartzite benchtops, white splashback, subway tile splashback, stainless steel appliances, light hardwood floors, with island, brown floor and white benchtop.
Photo of a mid-sized contemporary l-shaped open plan kitchen in DC Metro with a farmhouse sink, shaker cabinets, grey cabinets, quartzite benchtops, white splashback, subway tile splashback, stainless steel appliances, light hardwood floors, with island, brown floor and white benchtop.
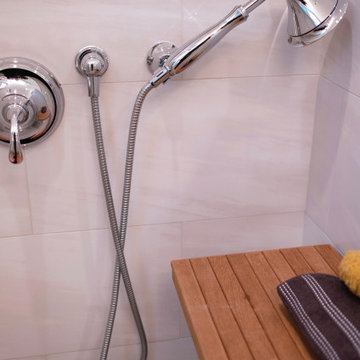
Custom built for a loyal customer of ours (and UCLA alumni), this bathroom addition now allows for aging-in-place. Eliminating a tiny bathroom inside one of the bedrooms and re-creating it in an unused Study, they were able to gain much more space and include a curbless shower for smooth entry. Design was kept classic and simple – with a punch of color!
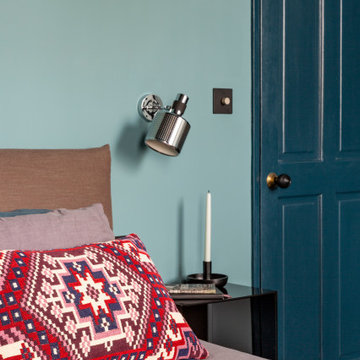
Master bedroom in Georgian property. Offering design solutions such as a two secret alcove wardrobes concealed with wall panelling. Art deco accents, a dramatic dark ceiling and luxurious window dressings create a cosy and enveloping atmosphere.
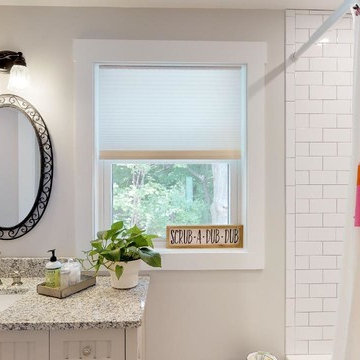
This is an example of a mid-sized eclectic master bathroom in Boston with raised-panel cabinets, white cabinets, an alcove tub, an alcove shower, a one-piece toilet, white tile, subway tile, ceramic floors, a drop-in sink, granite benchtops, white floor, a shower curtain and multi-coloured benchtops.
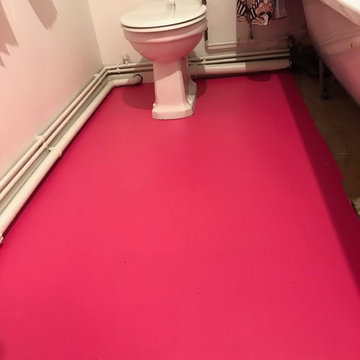
Inspiration for a mid-sized contemporary kids bathroom in Manchester with a freestanding tub, beige walls and pink floor.
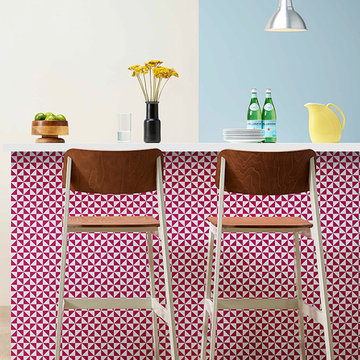
These stools are built by Grand Rapids Chair. Co.
You can shop them online at www.barstoolcomforts.com
Photo of a mid-sized scandinavian u-shaped eat-in kitchen with stainless steel appliances, with island and brown floor.
Photo of a mid-sized scandinavian u-shaped eat-in kitchen with stainless steel appliances, with island and brown floor.
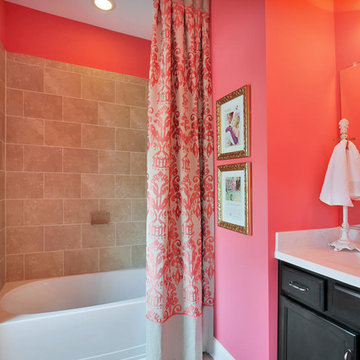
Photo of a mid-sized traditional 3/4 bathroom in Richmond with shaker cabinets, black cabinets, a drop-in tub, an alcove shower, a two-piece toilet, beige tile, limestone, pink walls, limestone floors, an integrated sink, engineered quartz benchtops, beige floor and a shower curtain.
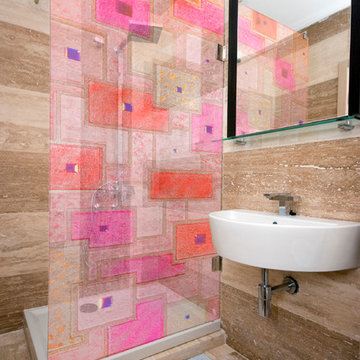
This custom shower glass partition is a perfect way to decorate your bathroom and bring contemporary flavor to the environment! Made from 1/2" thick tempered glass, can be laminated for safety. The exterior side of the shower is carved and painted, the side that is exposed to the water remains smooth
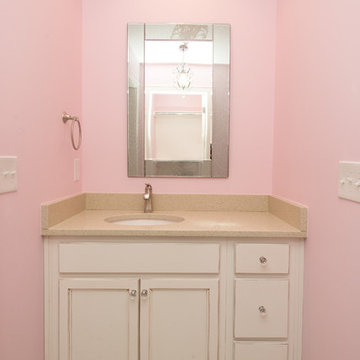
Sarah Daniels
This is an example of a mid-sized transitional kids bathroom in Indianapolis with beaded inset cabinets, white cabinets, a two-piece toilet, beige tile, ceramic tile, pink walls, ceramic floors, an undermount sink and laminate benchtops.
This is an example of a mid-sized transitional kids bathroom in Indianapolis with beaded inset cabinets, white cabinets, a two-piece toilet, beige tile, ceramic tile, pink walls, ceramic floors, an undermount sink and laminate benchtops.
3,339 Mid-sized Pink Home Design Photos
7



















