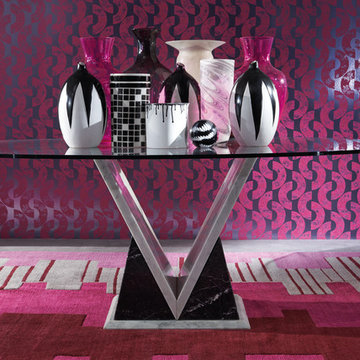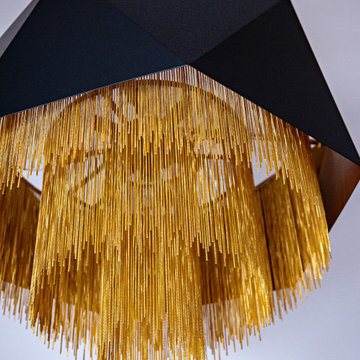Mid-sized Purple Family Room Design Photos
Refine by:
Budget
Sort by:Popular Today
1 - 20 of 76 photos
Item 1 of 3
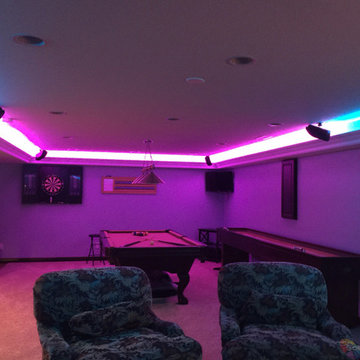
Mark Fertitta. Solid Apollo LED. In this awesome game room, Color Changing RGB LED Lights have been placed around the entire cove of the basement ceiling for incredible lighting effects showing either a single custom color, or mulitple colors when the RGB LED Controller is used with the built in color changing programs. The RGB LED Strip Lights were easy to add as the thin low profile design and easy stick double sided tape on the back of the strip light make installation quick. The lights are controlled using Solid Apollo's LED Wizard Smartphone & Tablet LED Controller for easy lighting control using any smartphone or tablet. The incredible range of colors possible compliment any game room or man cave and like here, where the brightness fills the entire room, the controllers have full brightness settings which can also be turned down to as low as 10% for soft accent lighting. So when playing pool or enjoying drinks at the bar, the color changing lights can br turned to full brightness to create an incredible energized atmosphere, or when stopping to watch your favorite game, the lights can be turned down for subtle background accent lighting.
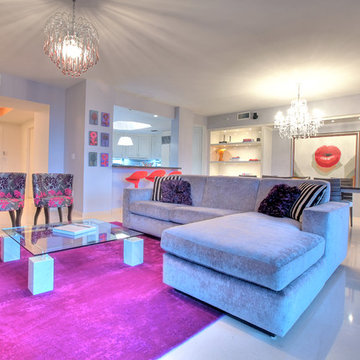
Photographer Jaime Virguez
Photo of a mid-sized contemporary open concept family room in Miami with grey walls, porcelain floors and a wall-mounted tv.
Photo of a mid-sized contemporary open concept family room in Miami with grey walls, porcelain floors and a wall-mounted tv.
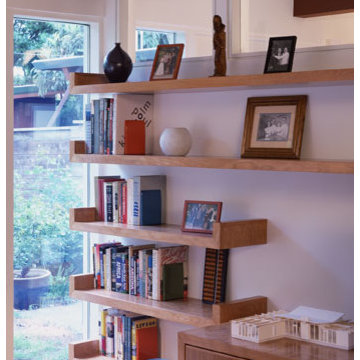
The guest bedroom and library are separated by a central partition that incorporates built-in shelving and transom windows. These details echo the elements of transparency and efficient functionality found in the home’s public spaces.
Photography: Sharon Risedorph
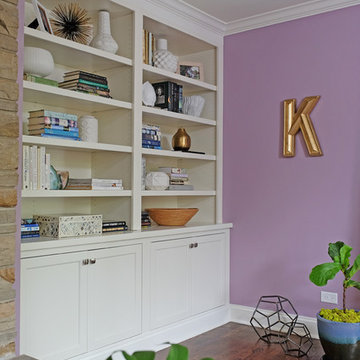
Free ebook, Creating the Ideal Kitchen. DOWNLOAD NOW
The Klimala’s and their three kids are no strangers to moving, this being their fifth house in the same town over the 20-year period they have lived there. “It must be the 7-year itch, because every seven years, we seem to find ourselves antsy for a new project or a new environment. I think part of it is being a designer, I see my own taste evolve and I want my environment to reflect that. Having easy access to wonderful tradesmen and a knowledge of the process makes it that much easier”.
This time, Klimala’s fell in love with a somewhat unlikely candidate. The 1950’s ranch turned cape cod was a bit of a mutt, but it’s location 5 minutes from their design studio and backing up to the high school where their kids can roll out of bed and walk to school, coupled with the charm of its location on a private road and lush landscaping made it an appealing choice for them.
“The bones of the house were really charming. It was typical 1,500 square foot ranch that at some point someone added a second floor to. Its sloped roofline and dormered bedrooms gave it some charm.” With the help of architect Maureen McHugh, Klimala’s gutted and reworked the layout to make the house work for them. An open concept kitchen and dining room allows for more frequent casual family dinners and dinner parties that linger. A dingy 3-season room off the back of the original house was insulated, given a vaulted ceiling with skylights and now opens up to the kitchen. This room now houses an 8’ raw edge white oak dining table and functions as an informal dining room. “One of the challenges with these mid-century homes is the 8’ ceilings. I had to have at least one room that had a higher ceiling so that’s how we did it” states Klimala.
The kitchen features a 10’ island which houses a 5’0” Galley Sink. The Galley features two faucets, and double tiered rail system to which accessories such as cutting boards and stainless steel bowls can be added for ease of cooking. Across from the large sink is an induction cooktop. “My two teen daughters and I enjoy cooking, and the Galley and induction cooktop make it so easy.” A wall of tall cabinets features a full size refrigerator, freezer, double oven and built in coffeemaker. The area on the opposite end of the kitchen features a pantry with mirrored glass doors and a beverage center below.
The rest of the first floor features an entry way, a living room with views to the front yard’s lush landscaping, a family room where the family hangs out to watch TV, a back entry from the garage with a laundry room and mudroom area, one of the home’s four bedrooms and a full bath. There is a double sided fireplace between the family room and living room. The home features pops of color from the living room’s peach grass cloth to purple painted wall in the family room. “I’m definitely a traditionalist at heart but because of the home’s Midcentury roots, I wanted to incorporate some of those elements into the furniture, lighting and accessories which also ended up being really fun. We are not formal people so I wanted a house that my kids would enjoy, have their friends over and feel comfortable.”
The second floor houses the master bedroom suite, two of the kids’ bedrooms and a back room nicknamed “the library” because it has turned into a quiet get away area where the girls can study or take a break from the rest of the family. The area was originally unfinished attic, and because the home was short on closet space, this Jack and Jill area off the girls’ bedrooms houses two large walk-in closets and a small sitting area with a makeup vanity. “The girls really wanted to keep the exposed brick of the fireplace that runs up the through the space, so that’s what we did, and I think they feel like they are in their own little loft space in the city when they are up there” says Klimala.
Designed by: Susan Klimala, CKD, CBD
Photography by: Carlos Vergara
For more information on kitchen and bath design ideas go to: www.kitchenstudio-ge.com
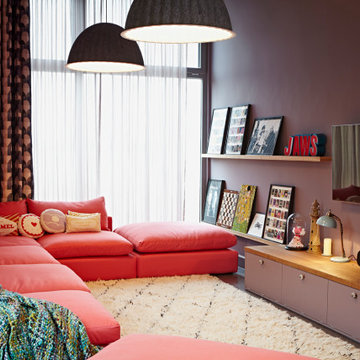
Mid-sized eclectic family room in London with purple walls, concrete floors, a wall-mounted tv and grey floor.
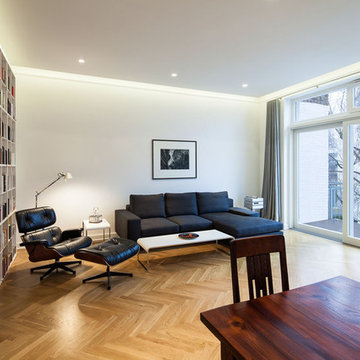
stkn architekten
Inspiration for a mid-sized contemporary open concept family room in Dusseldorf with a library, white walls, medium hardwood floors, no fireplace and brown floor.
Inspiration for a mid-sized contemporary open concept family room in Dusseldorf with a library, white walls, medium hardwood floors, no fireplace and brown floor.
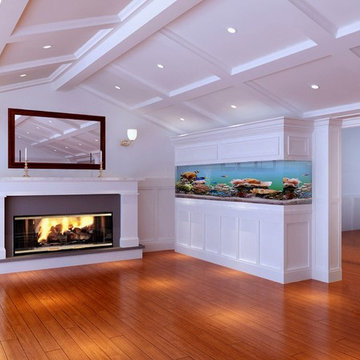
Inspiration for a mid-sized transitional open concept family room in Los Angeles with white walls, dark hardwood floors, a standard fireplace, a plaster fireplace surround, no tv and brown floor.

Colorful ottomans and fun accessories contrast a monochromatic vinyl wallpaper. This area is the family's happy place.
Mid-sized contemporary enclosed family room in Chicago with medium hardwood floors, wallpaper, brown floor, a game room and white walls.
Mid-sized contemporary enclosed family room in Chicago with medium hardwood floors, wallpaper, brown floor, a game room and white walls.
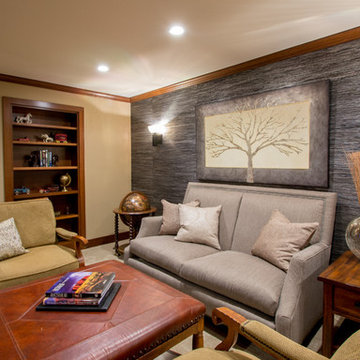
Project by Wiles Design Group. Their Cedar Rapids-based design studio serves the entire Midwest, including Iowa City, Dubuque, Davenport, and Waterloo, as well as North Missouri and St. Louis.
For more about Wiles Design Group, see here: https://wilesdesigngroup.com/
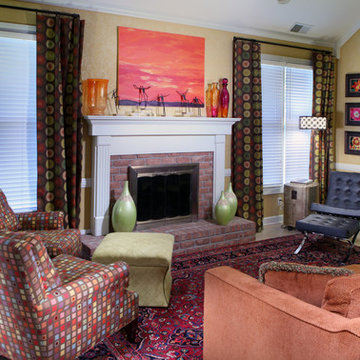
Ben Fant
Mid-sized contemporary family room in Other with beige walls, light hardwood floors, a standard fireplace and a brick fireplace surround.
Mid-sized contemporary family room in Other with beige walls, light hardwood floors, a standard fireplace and a brick fireplace surround.
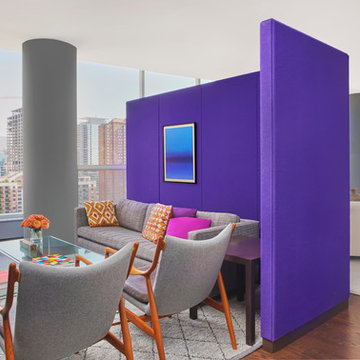
Mike Schwartz Photography
Inspiration for a mid-sized contemporary open concept family room in Chicago with a library, white walls, dark hardwood floors and a concealed tv.
Inspiration for a mid-sized contemporary open concept family room in Chicago with a library, white walls, dark hardwood floors and a concealed tv.
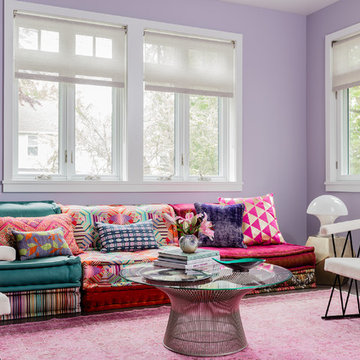
Michael J Lee
Mid-sized modern enclosed family room in New York with purple walls, medium hardwood floors, no fireplace and brown floor.
Mid-sized modern enclosed family room in New York with purple walls, medium hardwood floors, no fireplace and brown floor.
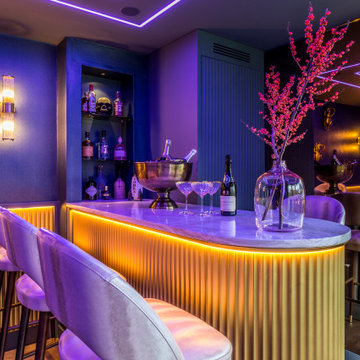
The space is intended to be a fun place both adults and young people can come together. It is a playful bar and media room. The design is an eclectic design to transform an existing playroom to accommodate a young adult
hang out and a bar in a family home. The contemporary and luxurious interior design was achieved on a budget. Riverstone Paint Matt bar and blue media room with metallic panelling. Interior design for well being. Creating a healthy home to suit the individual style of the owners.
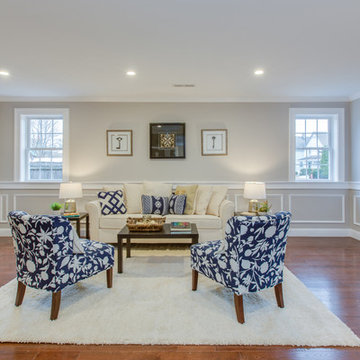
Design ideas for a mid-sized transitional open concept family room in Boston with grey walls, medium hardwood floors, a standard fireplace, a stone fireplace surround, a wall-mounted tv and brown floor.
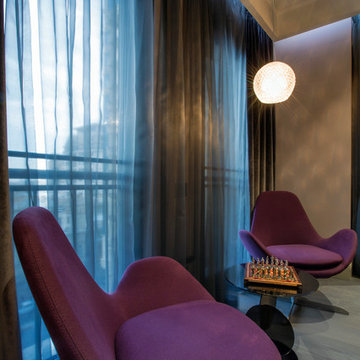
Photo by @Elmar Mustafazade
Mid-sized contemporary enclosed family room in Other with pink walls, medium hardwood floors and a wall-mounted tv.
Mid-sized contemporary enclosed family room in Other with pink walls, medium hardwood floors and a wall-mounted tv.
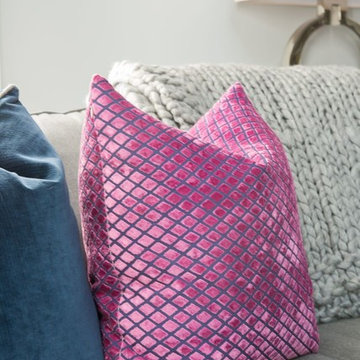
Jane Beiles Photography
Mid-sized transitional open concept family room in DC Metro with grey walls, dark hardwood floors and brown floor.
Mid-sized transitional open concept family room in DC Metro with grey walls, dark hardwood floors and brown floor.
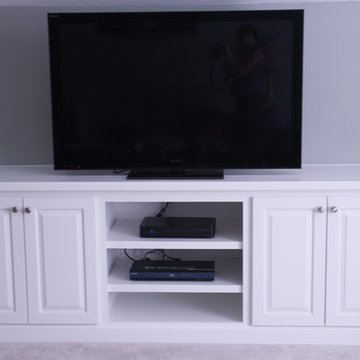
Bonus Room Built-In entertainment center with shelves for components and cabinets for toys. Photo Credit :Katharina Kaiser
Mid-sized traditional enclosed family room in Raleigh with green walls, carpet and a freestanding tv.
Mid-sized traditional enclosed family room in Raleigh with green walls, carpet and a freestanding tv.
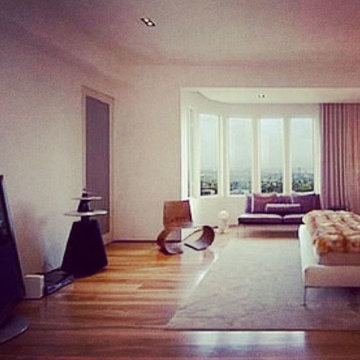
Bang & Olufsen Madison Avenue
Photo of a mid-sized modern family room in New York with a freestanding tv.
Photo of a mid-sized modern family room in New York with a freestanding tv.
Mid-sized Purple Family Room Design Photos
1
