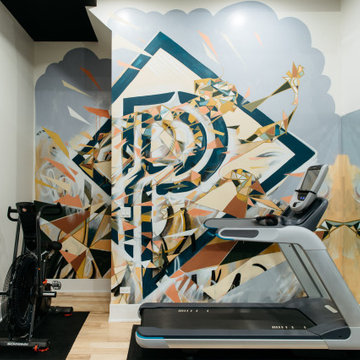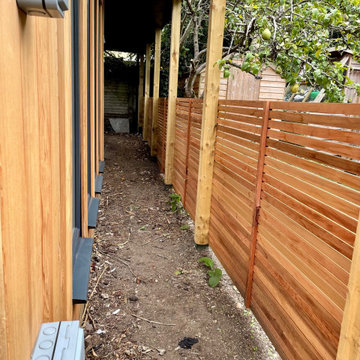Mid-sized Scandinavian Home Gym Design Ideas

Lower Level gym area features white oak walls, polished concrete floors, and large, black-framed windows - Scandinavian Modern Interior - Indianapolis, IN - Trader's Point - Architect: HAUS | Architecture For Modern Lifestyles - Construction Manager: WERK | Building Modern - Christopher Short + Paul Reynolds - Photo: HAUS | Architecture
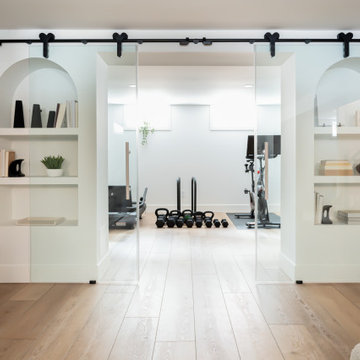
Photo of a mid-sized scandinavian multipurpose gym in Toronto with white walls and medium hardwood floors.

Lower Level gym area features white oak walls, polished concrete floors, and large, black-framed windows - Scandinavian Modern Interior - Indianapolis, IN - Trader's Point - Architect: HAUS | Architecture For Modern Lifestyles - Construction Manager: WERK | Building Modern - Christopher Short + Paul Reynolds - Photo: HAUS | Architecture
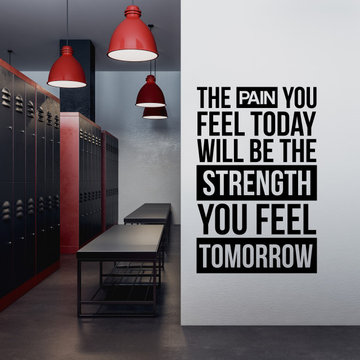
Motivational quotes to keep you going to achieve your goals
Design ideas for a mid-sized scandinavian home gym in New York.
Design ideas for a mid-sized scandinavian home gym in New York.
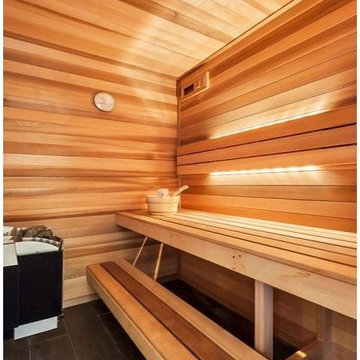
Small sauna connected to the guest suite above the garage.
Design ideas for a mid-sized scandinavian home gym in Melbourne with porcelain floors.
Design ideas for a mid-sized scandinavian home gym in Melbourne with porcelain floors.
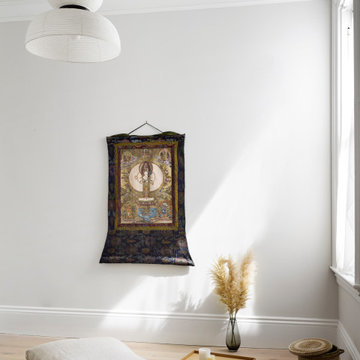
Design ideas for a mid-sized scandinavian home yoga studio in San Francisco with grey walls, light hardwood floors and brown floor.
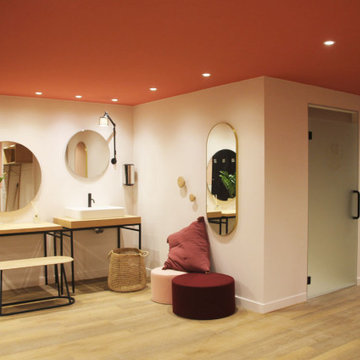
GOLF DE SALVAGNY
Projet : Iloka
Vestiaires Trojbox et daybed Baenk (WOUD)
Patères Dot (Muuto)
Tabourets Gustave (Härto)
Poufs Season (Viccarbe)
Design ideas for a mid-sized scandinavian multipurpose gym in Lyon with white walls and light hardwood floors.
Design ideas for a mid-sized scandinavian multipurpose gym in Lyon with white walls and light hardwood floors.
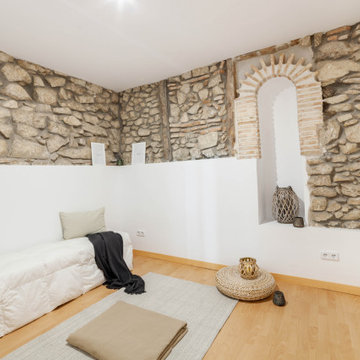
Espacio propuesto como sala de yoga o ejercicio. Detalles de piedra y ladrillo originales.
Photo of a mid-sized scandinavian home yoga studio in Madrid with white walls, laminate floors and brown floor.
Photo of a mid-sized scandinavian home yoga studio in Madrid with white walls, laminate floors and brown floor.
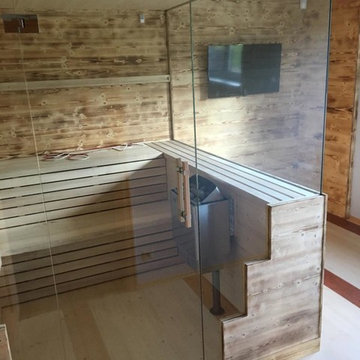
This is an example of a mid-sized scandinavian multipurpose gym in Other with light hardwood floors.
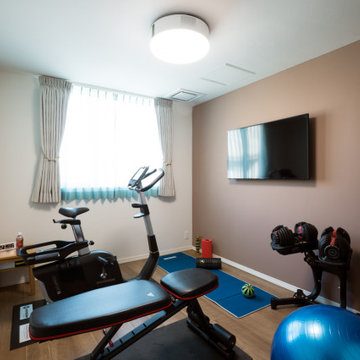
Photo of a mid-sized scandinavian home weight room in Tokyo with beige walls, plywood floors and beige floor.
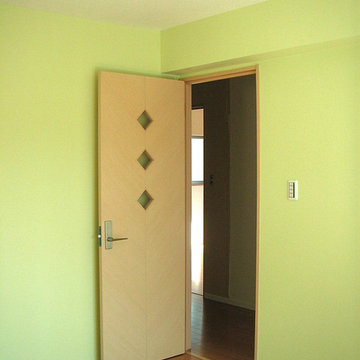
お父様のトレーニングルームです。
以外に可愛らしいカラーがお好きなN家の皆様。この部屋は明るいグリーンが良いとのご要望でこんな感じになりました。
Photo of a mid-sized scandinavian home gym in Tokyo.
Photo of a mid-sized scandinavian home gym in Tokyo.
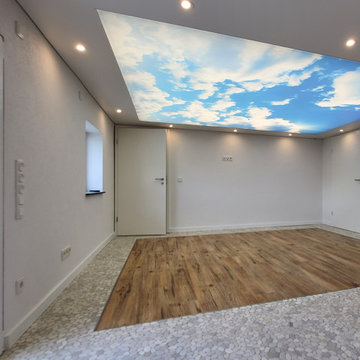
Die Deckengestaltung im Wellnessbereich lässt einen Blick in den Himmel vermuten und so herrlich entspannen. Die Lichtdecke kann je nach Stimmung gedimmt werden.
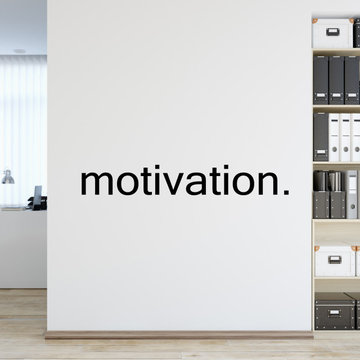
Motivational quotes to keep you going to achieve your goals
Photo of a mid-sized scandinavian home gym in New York.
Photo of a mid-sized scandinavian home gym in New York.
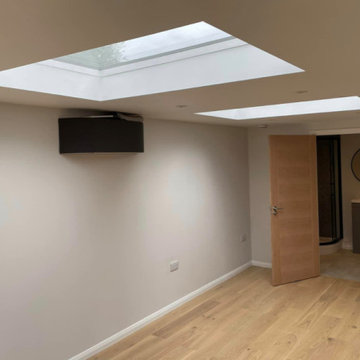
This gorgeous garden gym and rear shed in Grandpont, Oxford, was a complex but interesting project - built around a large evergreen tree!
We love working with our natural environment and think the end result is rather lovely.
The clients are really active and wanted a flexible space, mainly for a home gym but also with office space.
The project was slow to start as we had to move out a few tons of spoil and an old shed through the beautiful finished basement kitchen. S
pace was tight and the ground was dug by hand for levelling and pipework but we found a route for the waste pipe and electric supply via a very kind neighbours wall.
We designed the cedar slat fence after the clients saw the finish on the garden room.
The walls that butt directly up to the neighbours are metal clad. They plumped for an air conditioning system and a hot water tank system. Bathroom fittings were chosen by the clients.
A waterproof vinyl floor for the bathroom area is complimented by an engineered oak main floor. It is fully plastered and decorated with interior by Inside Out Oxford. We also designed in two bifold doors at the front, which is unusual but opens up beautifully.
We covered the walkway and made two openings for light and to allow rainwater to reach the tree roots. We are now designing a garden to compliment the building, including a slate chipping path. The clients discussed and chose the cladding and building with the neighbours to lessen its impact.
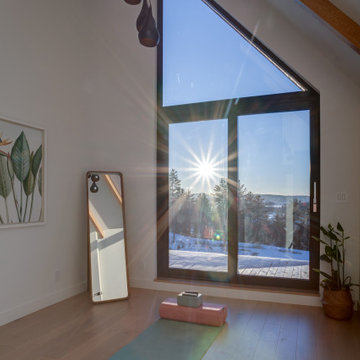
La salle de yoga de La Scandinave de l'Étang offre un plafond voûté, des poutres décoratives, et un accès à un patio privé surplombant l'étang. Un sanctuaire serein où l'architecture élégante se marie à la nature, créant l'espace idéal pour la quiétude intérieure et la connexion avec l'environnement paisible.
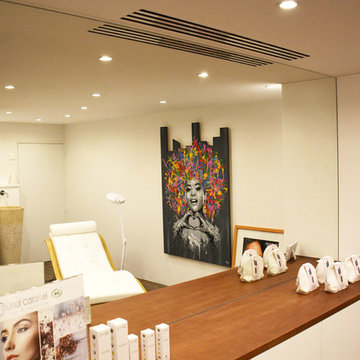
Mid-sized scandinavian multipurpose gym in Paris with white walls, dark hardwood floors and brown floor.
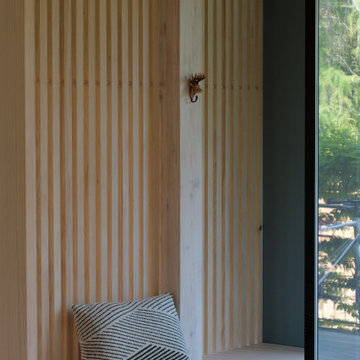
Design ideas for a mid-sized scandinavian multipurpose gym in Munich with laminate floors and brown floor.
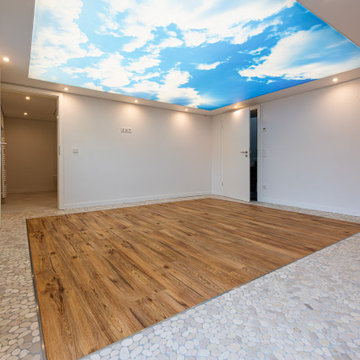
Der Sauna- und Wellnessbereich im Keller eines Einfamilienhauses mit angrenzendem Duschbad. Die Deckengestaltung lässt eine Deckenöffnung nach draußen vermuten. Die Deckengestaltung und die Bodengestaltung korrespondieren. Die Lichtdecke im Wellnessbereich der Sauna lässt die Sonne immer scheinen. Die Intensität ist dimmbar.
Mid-sized Scandinavian Home Gym Design Ideas
1
