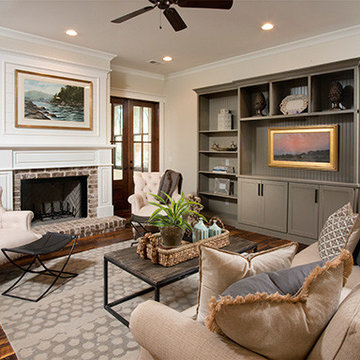Mid-sized Shabby-Chic Style Family Room Design Photos
Refine by:
Budget
Sort by:Popular Today
1 - 20 of 255 photos
Item 1 of 3
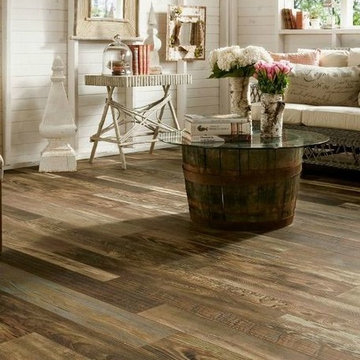
Cut-Rite Carpet and Design Center is located at 825 White Plains Road (Rt. 22), Scarsdale, NY 10583. Come visit us! We are open Monday-Saturday from 9:00 AM-6:00 PM.
(914) 506-5431 http://www.cutritecarpets.com/
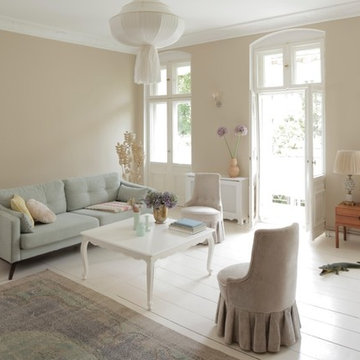
Wohnzimmer
Photo of a mid-sized traditional enclosed family room in Berlin with beige walls and painted wood floors.
Photo of a mid-sized traditional enclosed family room in Berlin with beige walls and painted wood floors.
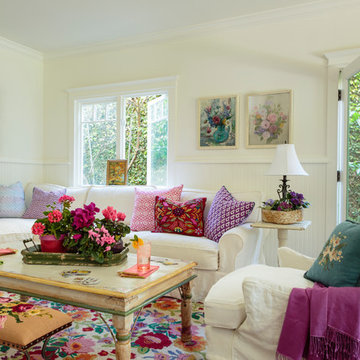
This is an example of a mid-sized traditional open concept family room in Los Angeles with white walls and medium hardwood floors.
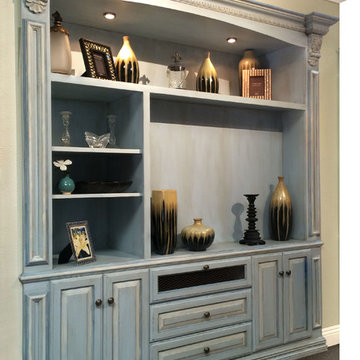
Beautiful eye-catching custom built-in entertainment center is embellished with decorative corbels and moldings and is finished is a gorgeous shabby chic multiple blue tone custom finish.

out en longueur et profitant de peu de lumière naturelle, cet appartement de 26m2 nécessitait un rafraichissement lui permettant de dévoiler ses atouts.
Bénéficiant de 3,10m de hauteur sous plafond, la mise en place d’un papier panoramique permettant de lier les espaces s’est rapidement imposée, permettant de surcroit de donner de la profondeur et du relief au décor.
Un espace séjour confortable, une cuisine ouverte tout en douceur et très fonctionnelle, un espace nuit en mezzanine, le combo idéal pour créer un cocon reprenant les codes « bohêmes » avec ses multiples suspensions en rotin & panneaux de cannage naturel ici et là.
Un projet clé en main destiné à la location hôtelière au caractère affirmé.
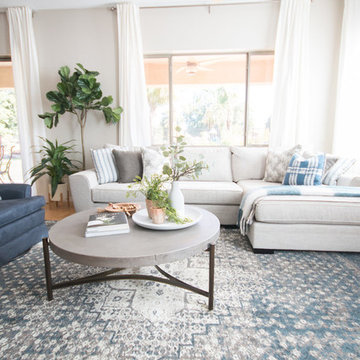
Family room got a new fireplace with stacked stone and a the blue and gray hues offer a light, bright and clean looking new family room!
Mid-sized traditional open concept family room in Phoenix with grey walls, light hardwood floors, a standard fireplace, a stone fireplace surround, a wall-mounted tv and yellow floor.
Mid-sized traditional open concept family room in Phoenix with grey walls, light hardwood floors, a standard fireplace, a stone fireplace surround, a wall-mounted tv and yellow floor.
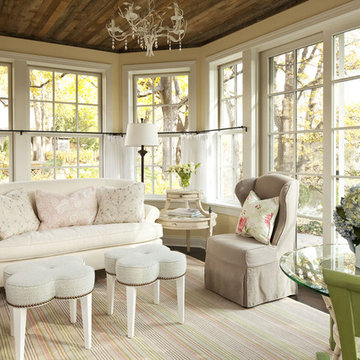
This shabby chic sun room, uses neutral tones, a variety of textures, numerous finishes and a mix-match of furnishings to complete a totally cohesive look. The decorative pillows and distressed green chairs add color to the space, while the light half-window treatments keep the sun room feeling airy.
Martha O'Hara Interiors, Interior Design | REFINED LLC, Builder | Troy Thies Photography | Shannon Gale, Photo Styling
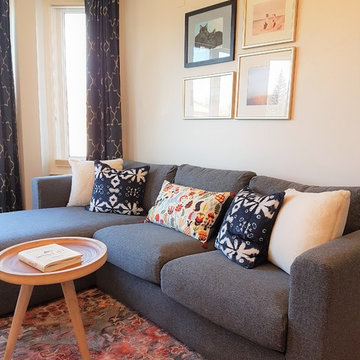
Gas fireplace is the focal point of this family lounge area. Grey sectional, rattan chair and a bean bag adds to the lived in feel of this space.
Inspiration for a mid-sized traditional enclosed family room in Toronto with white walls, medium hardwood floors, a standard fireplace, a wood fireplace surround, a wall-mounted tv and yellow floor.
Inspiration for a mid-sized traditional enclosed family room in Toronto with white walls, medium hardwood floors, a standard fireplace, a wood fireplace surround, a wall-mounted tv and yellow floor.
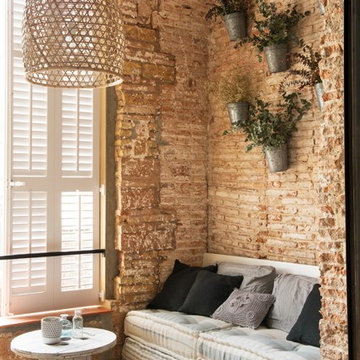
Carlos Muntadas
Mid-sized traditional open concept family room in Other with medium hardwood floors, no fireplace and no tv.
Mid-sized traditional open concept family room in Other with medium hardwood floors, no fireplace and no tv.
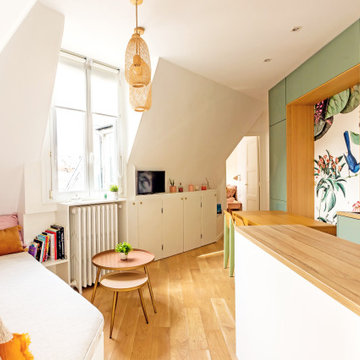
Bienvenue dans la pièce de vie atypique et poétique de ce joli deux pièces de 30 m². Avec un vrai coin salon banquette, une cuisine en longueur avec sa partie utilitaire et son coin dînatoire, menant à la chambre au fond. Derrière nous se trouvent l'entrée et la salle d'eau.

This is an example of a mid-sized traditional open concept family room in Salt Lake City with grey walls, carpet, a wall-mounted tv and beige floor.
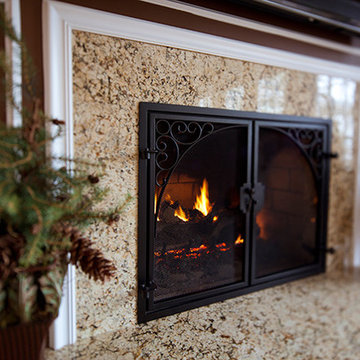
Design ideas for a mid-sized traditional open concept family room in St Louis with brown walls, medium hardwood floors, a standard fireplace and a stone fireplace surround.
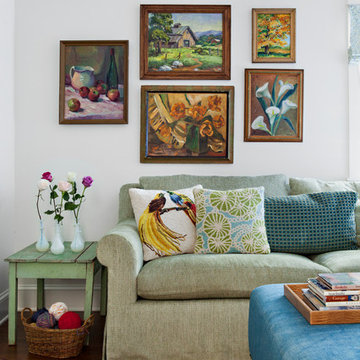
Bret Gum for Romantic Homes
Mid-sized traditional family room in Los Angeles with white walls, medium hardwood floors and a wall-mounted tv.
Mid-sized traditional family room in Los Angeles with white walls, medium hardwood floors and a wall-mounted tv.
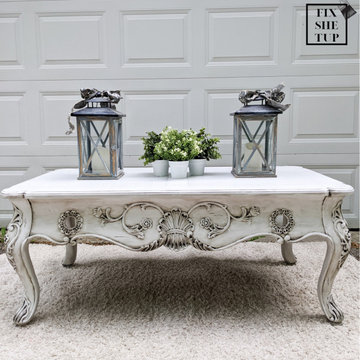
Shabby chic coffee table painted in white chalk paint and glazed in black.
This is an example of a mid-sized traditional family room in Milwaukee.
This is an example of a mid-sized traditional family room in Milwaukee.
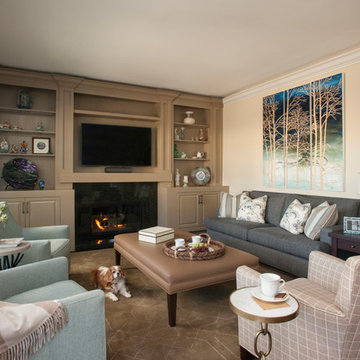
Mid-sized traditional open concept family room in Los Angeles with beige walls, dark hardwood floors, a standard fireplace, a stone fireplace surround and a built-in media wall.
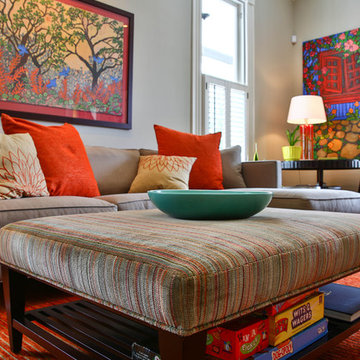
New Pillows, ottoman, and art
Photo of a mid-sized traditional enclosed family room in San Francisco with ceramic floors, a standard fireplace, a tile fireplace surround and a freestanding tv.
Photo of a mid-sized traditional enclosed family room in San Francisco with ceramic floors, a standard fireplace, a tile fireplace surround and a freestanding tv.
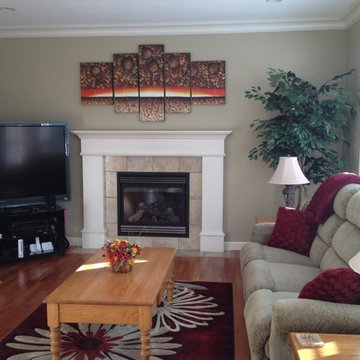
Dawn on display at a happy customer's home in Vancouver, British Columbia, Canada
This is an exclusive design that's 100% hand-painted from Canada. www.StudioMojoArtwork.com
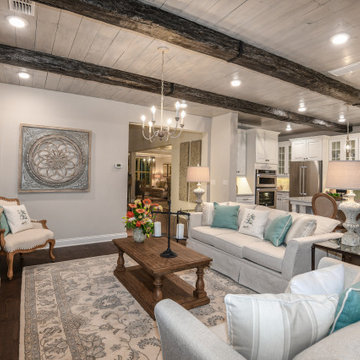
Design ideas for a mid-sized traditional open concept family room in Orlando with grey walls, medium hardwood floors, no fireplace, a wall-mounted tv and brown floor.
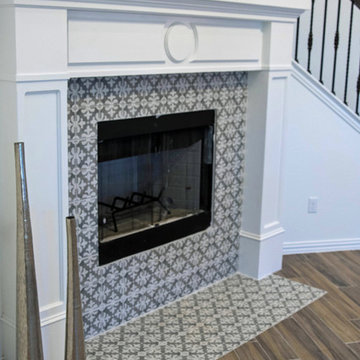
Photo of a mid-sized traditional open concept family room in Austin with porcelain floors, a corner fireplace and a tile fireplace surround.
Mid-sized Shabby-Chic Style Family Room Design Photos
1
