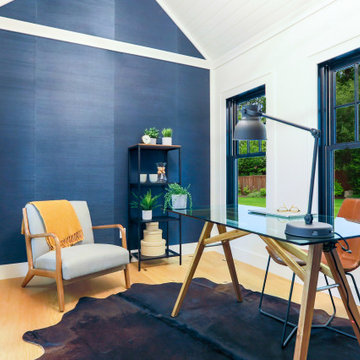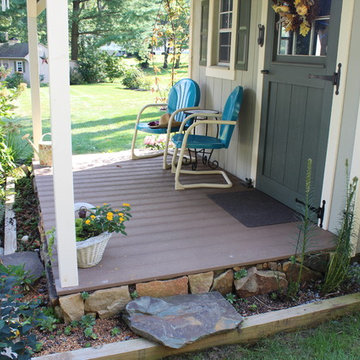Mid-sized Shed and Granny Flat Design Ideas
Refine by:
Budget
Sort by:Popular Today
101 - 120 of 3,870 photos
Item 1 of 2
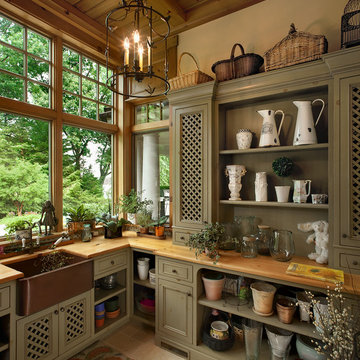
Old World elegance meets modern ease in the beautiful custom-built home. Distinctive exterior details include European stone, classic columns and traditional turrets. Inside, convenience reigns, from the large circular foyer and welcoming great room to the dramatic lake room that makes the most of the stunning waterfront site. Other first-floor highlights include circular family and dining rooms, a large open kitchen, and a spacious and private master suite. The second floor features three additional bedrooms as well as an upper level guest suite with separate living, dining and kitchen area. The lower level is all about fun, with a games and billiards room, family theater, exercise and crafts area.
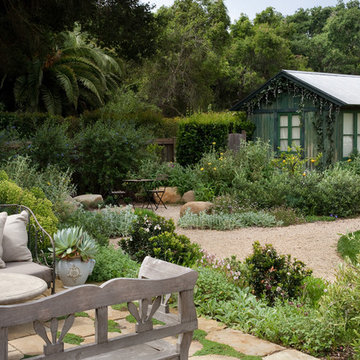
Inspiration for a mid-sized mediterranean detached shed and granny flat in Santa Barbara.
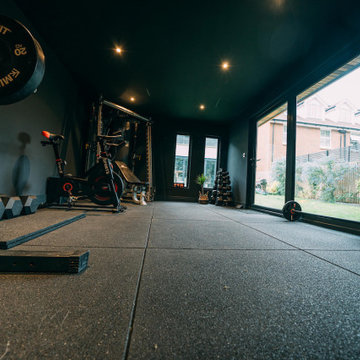
A bespoke built Garden Room Gym in Weybridge Surrey.
The room was complimented with Canadian Redwood Cedar and 3 leaf bifold doors.
Free weight machines
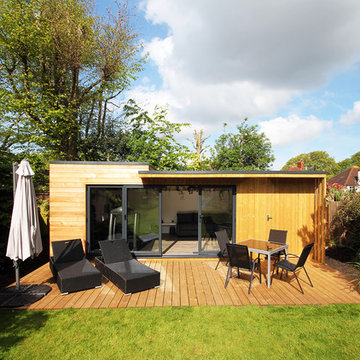
The design of this garden building has even been appreciated by our competition, not to mention the owners and their friends. With a two level roof and mix of cedar and redwood cladding this construction looks amazing at the bottom of a large and beautifully maintained garden in Hove.
The taller part is a gym, where you have good ceiling clearance for running on a treadmill, and the lower part is a playroom and summerhouse for the family and children. To the right there is a large storage space that fits all their garden toys.
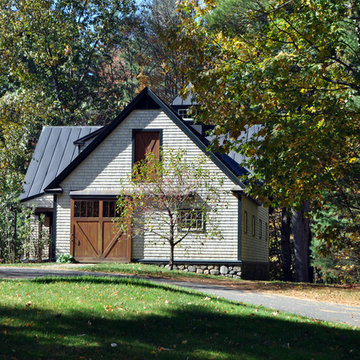
Outbuildings grow out of their particular function and context. Design maintains unity with the main house and yet creates interesting elements to the outbuildings itself, treating it like an accent piece.
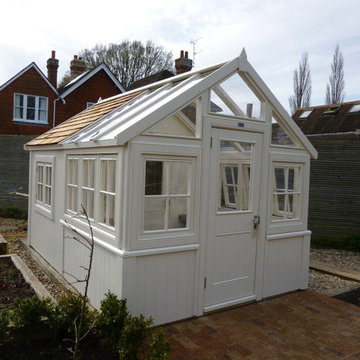
This is a stunning and practical solution for a gardener keen to “grow their own”; the greenhouse with integral shed means that equipment is close to hand whenever and whatever is needed.
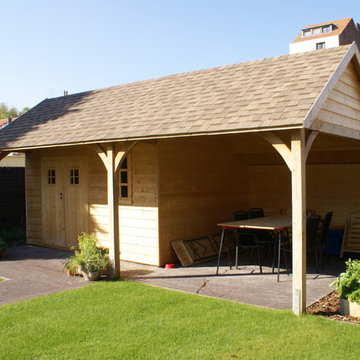
The Suffolk Shed is both good looking and practical. It is built using traditional timber framework and clad with a smooth feather edge boarding. The entrance canopy is attractively framed with oak posts and beams.
It's large double doors are constructed from durable solid timber with high quality door and window locks.
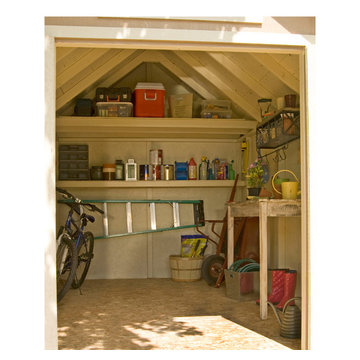
As families grow, the inevitable happens... You continue to get more stuff. Tools, equipment, collectibles and stuff that your significant other wants to get rid of keep adding up. Where does all that stuff go? Unless you live in a mansion, you end up running out of space. Sometimes even adding a shed is not enough. However, we sometimes underestimate the true storage potential of sheds. Did you know all that space by the rafters and back wall is the perfect spot for a loft? Just look at how much stuff you could store in an overhead storage loft. Storage lofts can add up to 40% more overhead storage space. When shopping for the right shed to grow with your family needs, consider adding a loft. It's an economical way of maximizing your sheds true potential.
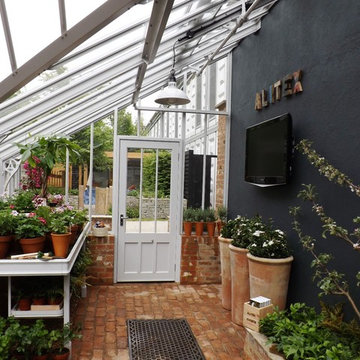
Der anthrazitfarbene Anstrich der Rückwand verleiht dem klassichen Greenhouse einen "modern Touch".
Photo of a mid-sized traditional attached greenhouse in Frankfurt.
Photo of a mid-sized traditional attached greenhouse in Frankfurt.
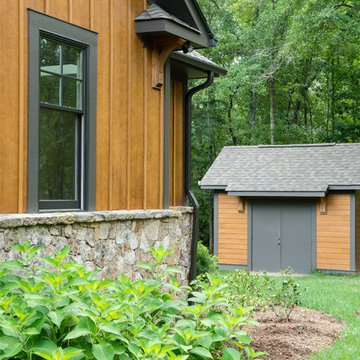
Mark Hoyle
This is an example of a mid-sized country detached garden shed in Other.
This is an example of a mid-sized country detached garden shed in Other.
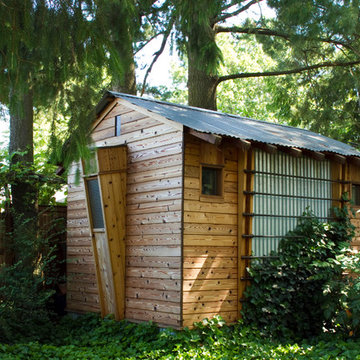
Garden shed / She Shed / He shed / potting shed
Photographer - Jeffrey Edward Tryon
Design ideas for a mid-sized country detached garden shed in Philadelphia.
Design ideas for a mid-sized country detached garden shed in Philadelphia.
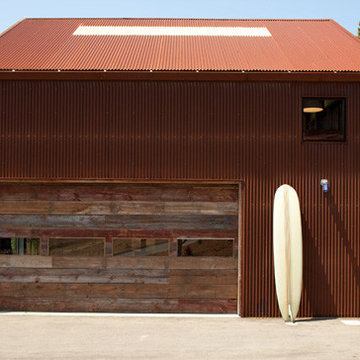
The project has 2 primary buildings, plus accessory buildings and recreational components that were designed to work together as a country compound.
Photographer: Paul Dyer
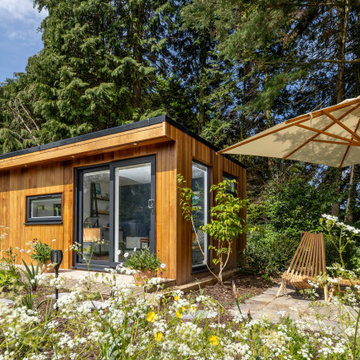
This sleek garden office was built for a client in West Sussex who wanted to move their home office out of the house and into the garden. In order to meet our brief of providing a contemporary design, we included Western Red Cedar cladding. This softwood cladding has beautiful tones of brown, red and orange. The sliding doors and full length window allow natural light to flood in to the room, whilst the desk height window offers views across the garden.
We can add an area of separate storage to all of our garden room builds. In the case of this structure, we have hidden the entrance to the side of the building and have continued the cedar cladding across the door. As a result, the room is concealed but offers the storage space needed. The interior of the storage is ply-lined, offering a durable solution for garden storage on the garden room.
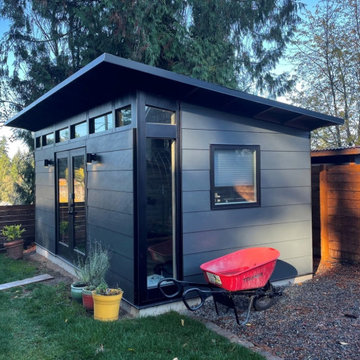
At Studio Shed, we make designing the space of your dreams simple and fun. Head over to our 3D Design Center at www.studio-shed.com/design-center/ to explore countless combinations of sizes, door and window placements, colors, interior and exterior layouts, and more! And as always, we’re here to help – schedule a free consultation today for project planning assistance. We can’t wait to get started on all the incredible projects we’ll create together this year!
Featured Studio Shed:
• 10x18 Signature Series
• Volcano Gray lap siding
• Tricorn Black doors
• Natural stained eaves
• Dark Bronze Aluminum
• Lifestyle Interior Package
• Sandcastle Oak flooring
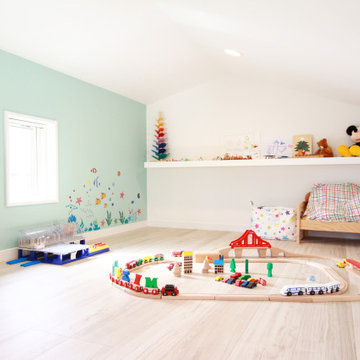
アクセントクロスで爽やかな雰囲気のロフトスペースにしました。当面は子供用の遊び場として使うつもりで、おもちゃなどを置いています。
Design ideas for a mid-sized scandinavian studio in Tokyo Suburbs.
Design ideas for a mid-sized scandinavian studio in Tokyo Suburbs.
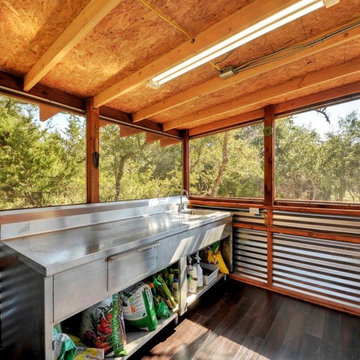
Potting shed complete with a recycled restaurant kitchen counter with sink.
Inspiration for a mid-sized country shed and granny flat in Austin.
Inspiration for a mid-sized country shed and granny flat in Austin.
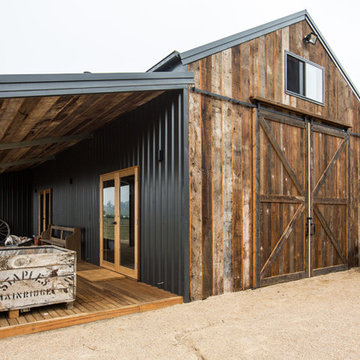
An alternative angle showing the contrast between Colorbond cladding and the recycled timber.
Photo: Zayne Stoner
This is an example of a mid-sized country detached barn in Other.
This is an example of a mid-sized country detached barn in Other.
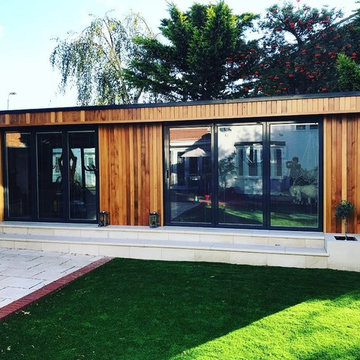
Modern garden shed and building, home office, cladding in cedar wood, bi-fold doors with integrated blinds, sandstone steps, artificial grass, Essex, garden den, cream stone, outdoor building.
Mid-sized Shed and Granny Flat Design Ideas
6
