Mid-sized Staircase Design Ideas
Refine by:
Budget
Sort by:Popular Today
1 - 20 of 51,287 photos
Item 1 of 2

Photo of a mid-sized contemporary wood u-shaped staircase in Melbourne with wood risers and wood railing.

‘Oh What A Ceiling!’ ingeniously transformed a tired mid-century brick veneer house into a suburban oasis for a multigenerational family. Our clients, Gabby and Peter, came to us with a desire to reimagine their ageing home such that it could better cater to their modern lifestyles, accommodate those of their adult children and grandchildren, and provide a more intimate and meaningful connection with their garden. The renovation would reinvigorate their home and allow them to re-engage with their passions for cooking and sewing, and explore their skills in the garden and workshop.

Skylights illuminate the curves of the spiral staircase design in Deco House.
Inspiration for a mid-sized contemporary wood curved staircase in Melbourne with wood risers, metal railing and brick walls.
Inspiration for a mid-sized contemporary wood curved staircase in Melbourne with wood risers, metal railing and brick walls.
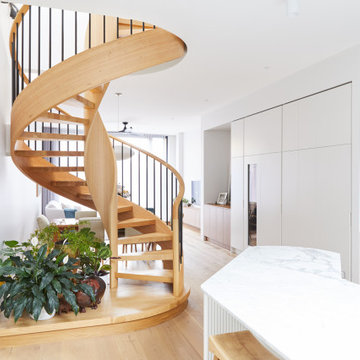
A true sculptural masterpiece. St Vincent Place is the result of advanced craftsmanship and an intricate contemporary design. A curved profile features geometric strings and an open rise. American Oak treads and a sweeping continuous handrail strike an elegant balance between the rich timbers and steel balusters.

A contemporary holiday home located on Victoria's Mornington Peninsula featuring rammed earth walls, timber lined ceilings and flagstone floors. This home incorporates strong, natural elements and the joinery throughout features custom, stained oak timber cabinetry and natural limestone benchtops. With a nod to the mid century modern era and a balance of natural, warm elements this home displays a uniquely Australian design style. This home is a cocoon like sanctuary for rejuvenation and relaxation with all the modern conveniences one could wish for thoughtfully integrated.

Inspiration for a mid-sized beach style carpeted u-shaped staircase in Sydney with carpet risers, wood railing and planked wall panelling.

Our client sought a home imbued with a spirit of “joyousness” where elegant restraint was contrasted with a splash of theatricality. Guests enjoy descending the generous staircase from the upper level Entry, spiralling gently around a 12 m Blackbody pendant which rains down over the polished stainless steel Hervé van der Straeten Cristalloide console

Design ideas for a mid-sized modern wood curved staircase in Brisbane with wood risers and mixed railing.
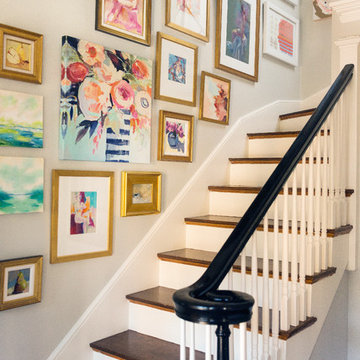
Ben Gebo
Photo of a mid-sized transitional wood l-shaped staircase in Boston with painted wood risers and wood railing.
Photo of a mid-sized transitional wood l-shaped staircase in Boston with painted wood risers and wood railing.
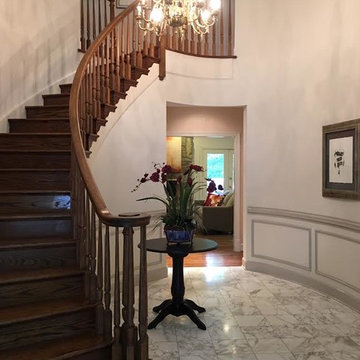
Inspiration for a mid-sized contemporary wood curved staircase in DC Metro with wood risers.
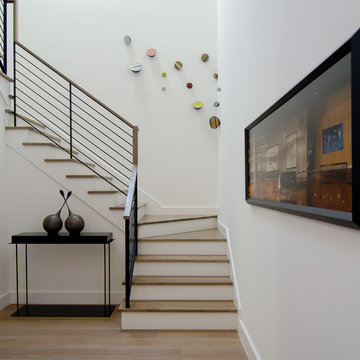
Entry way with a collection of contemporary painting and sculpture; Photo by Lee Lormand
Mid-sized contemporary wood u-shaped staircase in Dallas with painted wood risers and mixed railing.
Mid-sized contemporary wood u-shaped staircase in Dallas with painted wood risers and mixed railing.
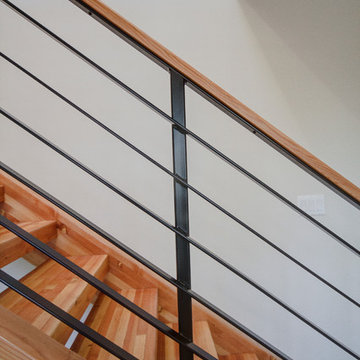
Here we have a contemporary home in Monterey Heights that is perfect for entertaining on the main and lower level. The vaulted ceilings on the main floor offer space and that open feeling floor plan. Skylights and large windows are offered for natural light throughout the house. The cedar insets on the exterior and the concrete walls are touches we hope you don't miss. As always we put care into our Signature Stair System; floating wood treads with a wrought iron railing detail.
Photography: Nazim Nice
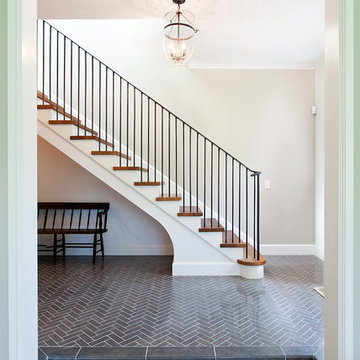
Tommy Kile Photography
Photo of a mid-sized traditional wood straight staircase in Austin with painted wood risers and metal railing.
Photo of a mid-sized traditional wood straight staircase in Austin with painted wood risers and metal railing.
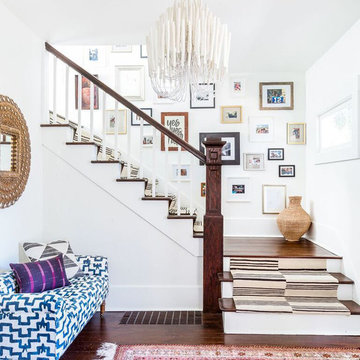
Haris Kenjar
Photo of a mid-sized eclectic wood l-shaped staircase in Seattle with painted wood risers and wood railing.
Photo of a mid-sized eclectic wood l-shaped staircase in Seattle with painted wood risers and wood railing.
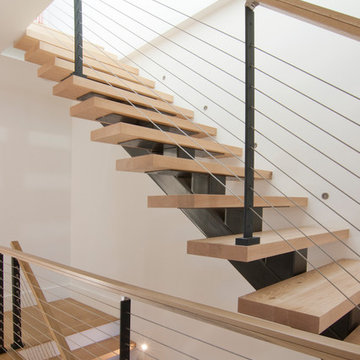
This is an example of a mid-sized contemporary wood floating staircase in New York with open risers and cable railing.
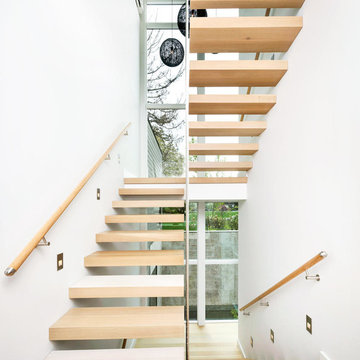
Photo of a mid-sized contemporary wood floating staircase in New York with wood risers and wood railing.
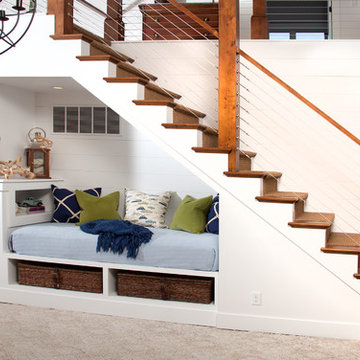
Barry Elz Photography
Design ideas for a mid-sized beach style wood straight staircase in Grand Rapids with painted wood risers.
Design ideas for a mid-sized beach style wood straight staircase in Grand Rapids with painted wood risers.

Mid-sized transitional wood curved staircase in London with metal railing and brick walls.
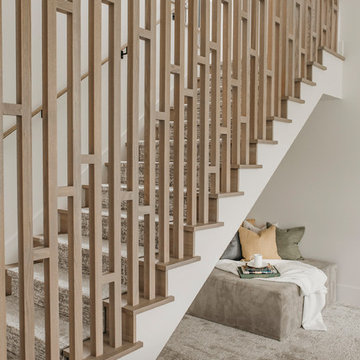
An Indoor Lady
Mid-sized contemporary carpeted u-shaped staircase in Austin with carpet risers and wood railing.
Mid-sized contemporary carpeted u-shaped staircase in Austin with carpet risers and wood railing.
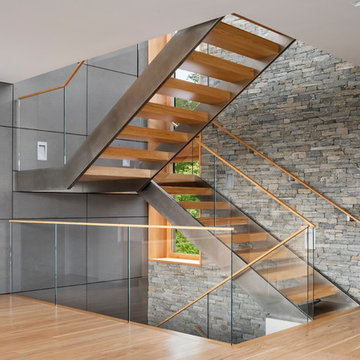
When a world class sailing champion approached us to design a Newport home for his family, with lodging for his sailing crew, we set out to create a clean, light-filled modern home that would integrate with the natural surroundings of the waterfront property, and respect the character of the historic district.
Our approach was to make the marine landscape an integral feature throughout the home. One hundred eighty degree views of the ocean from the top floors are the result of the pinwheel massing. The home is designed as an extension of the curvilinear approach to the property through the woods and reflects the gentle undulating waterline of the adjacent saltwater marsh. Floodplain regulations dictated that the primary occupied spaces be located significantly above grade; accordingly, we designed the first and second floors on a stone “plinth” above a walk-out basement with ample storage for sailing equipment. The curved stone base slopes to grade and houses the shallow entry stair, while the same stone clads the interior’s vertical core to the roof, along which the wood, glass and stainless steel stair ascends to the upper level.
One critical programmatic requirement was enough sleeping space for the sailing crew, and informal party spaces for the end of race-day gatherings. The private master suite is situated on one side of the public central volume, giving the homeowners views of approaching visitors. A “bedroom bar,” designed to accommodate a full house of guests, emerges from the other side of the central volume, and serves as a backdrop for the infinity pool and the cove beyond.
Also essential to the design process was ecological sensitivity and stewardship. The wetlands of the adjacent saltwater marsh were designed to be restored; an extensive geo-thermal heating and cooling system was implemented; low carbon footprint materials and permeable surfaces were used where possible. Native and non-invasive plant species were utilized in the landscape. The abundance of windows and glass railings maximize views of the landscape, and, in deference to the adjacent bird sanctuary, bird-friendly glazing was used throughout.
Photo: Michael Moran/OTTO Photography
Mid-sized Staircase Design Ideas
1