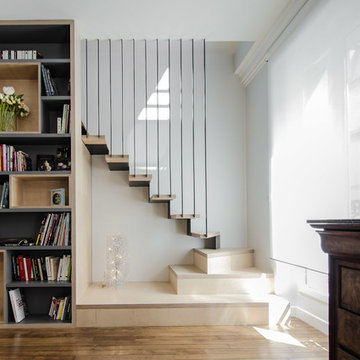Mid-sized Staircase Design Ideas
Refine by:
Budget
Sort by:Popular Today
1 - 20 of 13,819 photos
Item 1 of 3

Inspiration for a mid-sized beach style carpeted u-shaped staircase in Sydney with carpet risers, wood railing and planked wall panelling.

A contemporary holiday home located on Victoria's Mornington Peninsula featuring rammed earth walls, timber lined ceilings and flagstone floors. This home incorporates strong, natural elements and the joinery throughout features custom, stained oak timber cabinetry and natural limestone benchtops. With a nod to the mid century modern era and a balance of natural, warm elements this home displays a uniquely Australian design style. This home is a cocoon like sanctuary for rejuvenation and relaxation with all the modern conveniences one could wish for thoughtfully integrated.

Photo of a mid-sized contemporary wood u-shaped staircase in Melbourne with wood risers and wood railing.
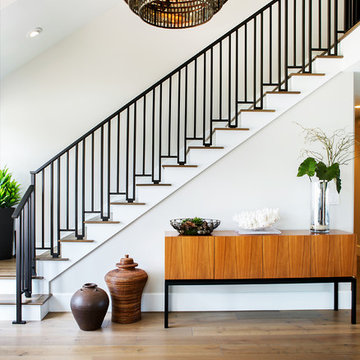
Darlene Halaby
Mid-sized contemporary wood l-shaped staircase in Orange County with painted wood risers and metal railing.
Mid-sized contemporary wood l-shaped staircase in Orange County with painted wood risers and metal railing.
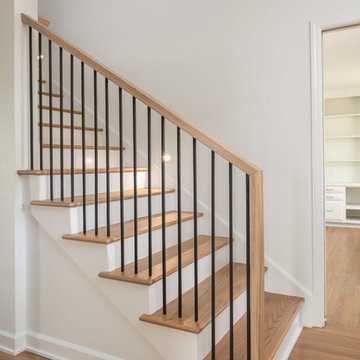
This renovation consisted of a complete kitchen and master bathroom remodel, powder room remodel, addition of secondary bathroom, laundry relocate, office and mudroom addition, fireplace surround, stairwell upgrade, floor refinish, and additional custom features throughout.
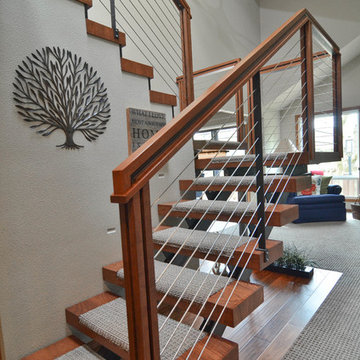
Photo by: Vern Uyetake
Inspiration for a mid-sized modern carpeted u-shaped staircase in Portland with open risers and cable railing.
Inspiration for a mid-sized modern carpeted u-shaped staircase in Portland with open risers and cable railing.
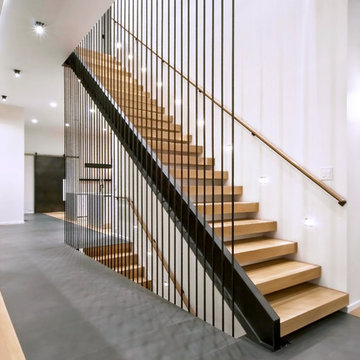
The staircase is the focal point of the home. Chunky floating open treads, blackened steel, and continuous metal rods make for functional and sculptural circulation. Skylights aligned above the staircase illuminate the home and create unique shadow patterns that contribute to the artistic style of the home.
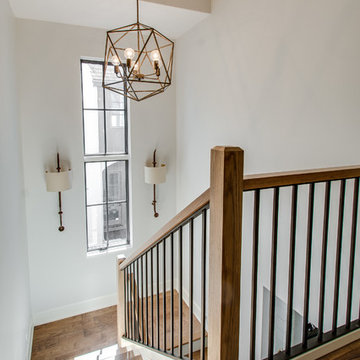
Chicago Home Photos
Barrington, IL
This is an example of a mid-sized country wood u-shaped staircase in Chicago with painted wood risers.
This is an example of a mid-sized country wood u-shaped staircase in Chicago with painted wood risers.
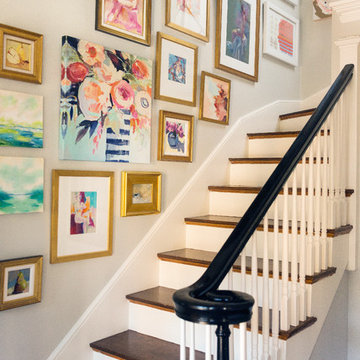
Ben Gebo
Photo of a mid-sized transitional wood l-shaped staircase in Boston with painted wood risers and wood railing.
Photo of a mid-sized transitional wood l-shaped staircase in Boston with painted wood risers and wood railing.

Modern staircase with black metal railing, large windows and black sconces.
Design ideas for a mid-sized modern wood floating staircase in Raleigh with wood risers and metal railing.
Design ideas for a mid-sized modern wood floating staircase in Raleigh with wood risers and metal railing.
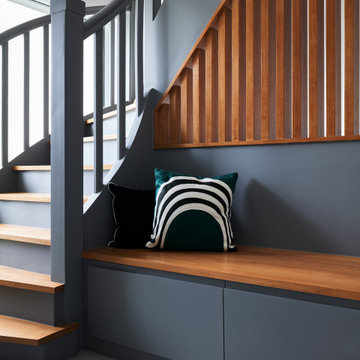
Design ideas for a mid-sized contemporary wood staircase in Paris with painted wood risers and wood railing.
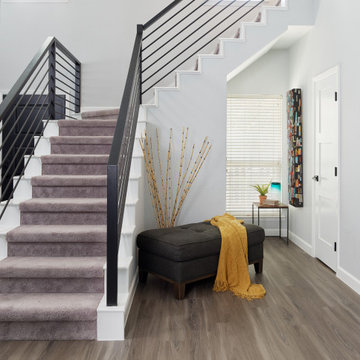
This large full home remodel had every single surface of the home changed from builder grade boring to colorful and modern. The staircase was completely remodeled and changed from traditional bolster style to clean and modern linear. New carpet and luxury vinyl flooring complete the clean look.
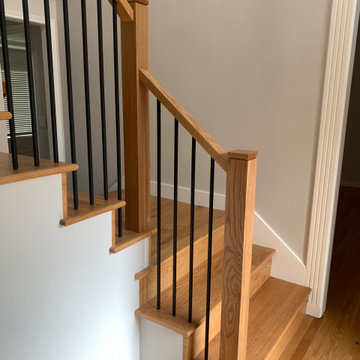
Railing system by Portland Stair. Stair treads by others
This is an example of a mid-sized modern straight staircase in Portland with mixed railing.
This is an example of a mid-sized modern straight staircase in Portland with mixed railing.
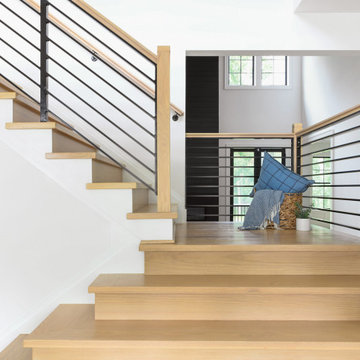
This modern farmhouse showcases our studio’s signature style of uniting California-cool style with Midwestern traditional. Double islands in the kitchen offer loads of counter space and can function as dining and workstations. The black-and-white palette lends a modern vibe to the setup. A sleek bar adjacent to the kitchen flaunts open shelves and wooden cabinetry that allows for stylish entertaining. While warmer hues are used in the living areas and kitchen, the bathrooms are a picture of tranquility with colorful cabinetry and a calming ambiance created with elegant fixtures and decor.
---
Project designed by Pasadena interior design studio Amy Peltier Interior Design & Home. They serve Pasadena, Bradbury, South Pasadena, San Marino, La Canada Flintridge, Altadena, Monrovia, Sierra Madre, Los Angeles, as well as surrounding areas.
---
For more about Amy Peltier Interior Design & Home, click here: https://peltierinteriors.com/
To learn more about this project, click here:
https://peltierinteriors.com/portfolio/modern-elegant-farmhouse-interior-design-vienna/

This entry hall is enriched with millwork. Wainscoting is a classical element that feels fresh and modern in this setting. The collection of batik prints adds color and interest to the stairwell and welcome the visitor.
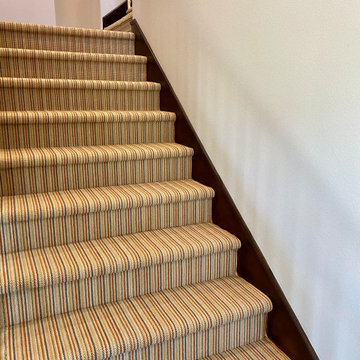
Missoni Arianna New Zealand wool carpet installed for a client in Newport Beach.
Photo of a mid-sized transitional carpeted straight staircase in Orange County with carpet risers and metal railing.
Photo of a mid-sized transitional carpeted straight staircase in Orange County with carpet risers and metal railing.

Front Entrance staircase with in stair lighting.
Inspiration for a mid-sized industrial carpeted l-shaped staircase in Calgary with carpet risers and mixed railing.
Inspiration for a mid-sized industrial carpeted l-shaped staircase in Calgary with carpet risers and mixed railing.

This is an example of a mid-sized industrial concrete floating staircase in Los Angeles with metal railing, brick walls and metal risers.
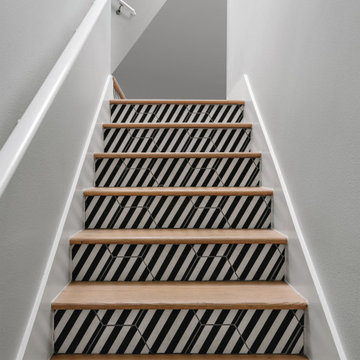
Completed in 2020, this large 3,500 square foot bungalow underwent a major facelift from the 1990s finishes throughout the house. We worked with the homeowners who have two sons to create a bright and serene forever home. The project consisted of one kitchen, four bathrooms, den, and game room. We mixed Scandinavian and mid-century modern styles to create these unique and fun spaces.
---
Project designed by the Atomic Ranch featured modern designers at Breathe Design Studio. From their Austin design studio, they serve an eclectic and accomplished nationwide clientele including in Palm Springs, LA, and the San Francisco Bay Area.
For more about Breathe Design Studio, see here: https://www.breathedesignstudio.com/
To learn more about this project, see here: https://www.breathedesignstudio.com/bungalow-remodel
Mid-sized Staircase Design Ideas
1
