Mid-sized Staircase Design Ideas with Wallpaper
Refine by:
Budget
Sort by:Popular Today
1 - 20 of 771 photos
Item 1 of 3

滑り台のある階段部分です。階段下には隠れ家を計画しています。
Inspiration for a mid-sized modern wood staircase in Osaka with wood risers, metal railing and wallpaper.
Inspiration for a mid-sized modern wood staircase in Osaka with wood risers, metal railing and wallpaper.

Photo : BCDF Studio
Inspiration for a mid-sized scandinavian wood curved staircase in Paris with wood risers, wood railing and wallpaper.
Inspiration for a mid-sized scandinavian wood curved staircase in Paris with wood risers, wood railing and wallpaper.
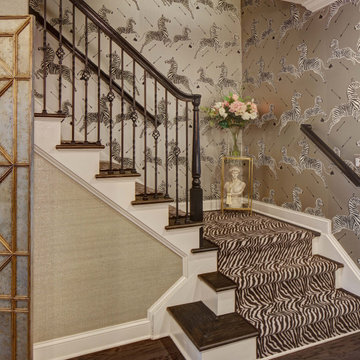
Imagine zebras galloping up and down your staircase, makes for interesting converstation along with with the zebra runner. an great focal and backdrop!
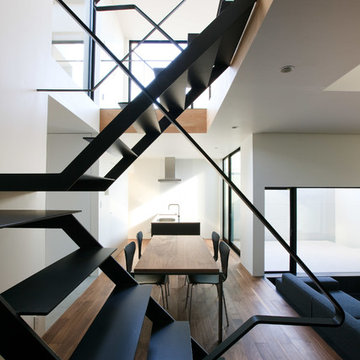
Inspiration for a mid-sized modern metal u-shaped staircase in Tokyo Suburbs with open risers, metal railing and wallpaper.
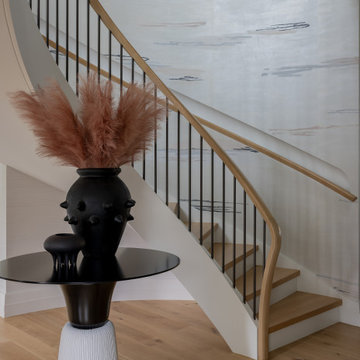
Photography by Michael. J Lee Photography
Design ideas for a mid-sized contemporary wood curved staircase in Boston with painted wood risers, wood railing and wallpaper.
Design ideas for a mid-sized contemporary wood curved staircase in Boston with painted wood risers, wood railing and wallpaper.
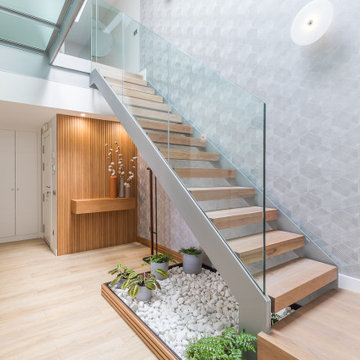
Creamos un jardín debajo de la escalera de estructura de hierro, para dar calidez, armonía y vida. Combinamos los alistonados de madera en 3 zonas de la vivienda para crear conexión entre los espacios.
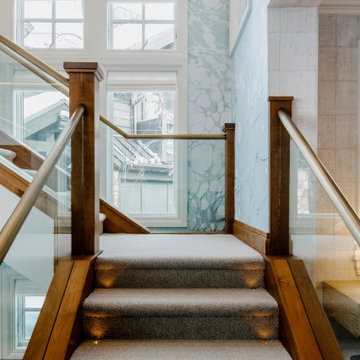
Design ideas for a mid-sized country carpeted l-shaped staircase in Salt Lake City with glass railing, wallpaper and carpet risers.
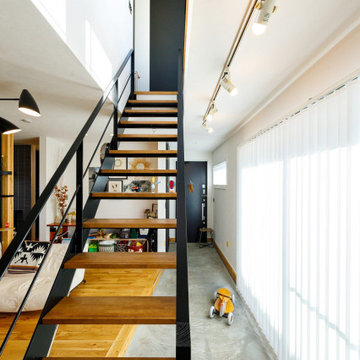
土間の奥から、正面の玄関ドアと2階を見た様子。2階とは吹き抜けで繋がっており、家中どこに居ても家族の声が聞こえます。これだけ開放的な空間でも、「暑さや寒さはほとんど感じない、年中一定の心地よさ」に包まれているそうです。
Mid-sized industrial wood straight staircase in Tokyo Suburbs with metal railing and wallpaper.
Mid-sized industrial wood straight staircase in Tokyo Suburbs with metal railing and wallpaper.
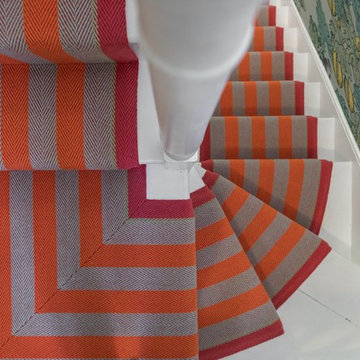
Stairwell Interior Design Project in Richmond, West London
We were approached by a couple who had seen our work and were keen for us to mastermind their project for them. They had lived in this house in Richmond, West London for a number of years so when the time came to embark upon an interior design project, they wanted to get all their ducks in a row first. We spent many hours together, brainstorming ideas and formulating a tight interior design brief prior to hitting the drawing board.
Reimagining the interior of an old building comes pretty easily when you’re working with a gorgeous property like this. The proportions of the windows and doors were deserving of emphasis. The layouts lent themselves so well to virtually any style of interior design. For this reason we love working on period houses.
It was quickly decided that we would extend the house at the rear to accommodate the new kitchen-diner. The Shaker-style kitchen was made bespoke by a specialist joiner, and hand painted in Farrow & Ball eggshell. We had three brightly coloured glass pendants made bespoke by Curiousa & Curiousa, which provide an elegant wash of light over the island.
The initial brief for this project came through very clearly in our brainstorming sessions. As we expected, we were all very much in harmony when it came to the design style and general aesthetic of the interiors.
In the entrance hall, staircases and landings for example, we wanted to create an immediate ‘wow factor’. To get this effect, we specified our signature ‘in-your-face’ Roger Oates stair runners! A quirky wallpaper by Cole & Son and some statement plants pull together the scheme nicely.
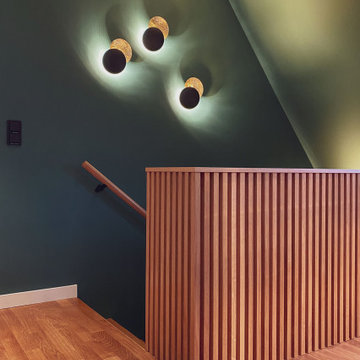
Mid-sized contemporary wood curved staircase in Dusseldorf with wood risers, wood railing and wallpaper.
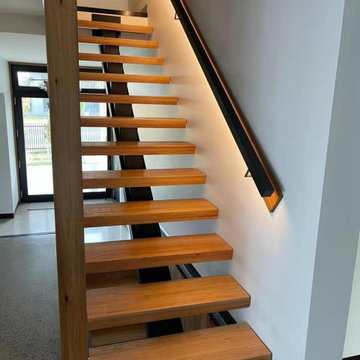
Mono Stair From Main Floor to 1st Floor
Stair Riser: 183.8mm@13
Clear Tread Width:900mm
Glass Wall: 12mm clear tempered glass infill
Led Handrail on the Wall: 3000k warm lighting
Glass Balustrade for Interior and Exterior Balcony
Glass Balustrade Height:1000mm
Glass Base Shoe Model: AC10262, black powder coating color
Glass Type: 12mm clear tempered glass
Cap Handrail: Aluminum 22*30*2mm, black powder coating color
Pool Glass Fence
Fence Height:1200mm
Glass Spigot Model: DS289, duplex 2205 grade, brushed finish
Glass Type: 12mm clear tempered glass
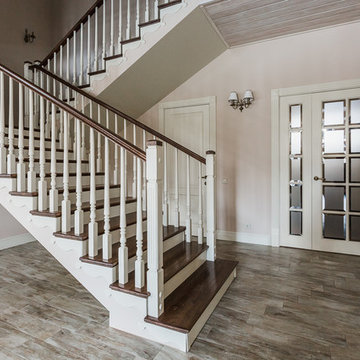
фотограф Ольга Шангина
Mid-sized traditional wood straight staircase in Moscow with wood risers, wood railing and wallpaper.
Mid-sized traditional wood straight staircase in Moscow with wood risers, wood railing and wallpaper.
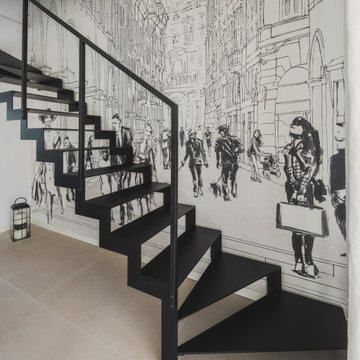
Saliamo al piano superiore percorrendo la bellissima scala in ferro resa ancora più importante dallo splendido soggetto in prospettiva in bianco e nero della carta da parati di Tecnografica
Foto di Simone Marulli .
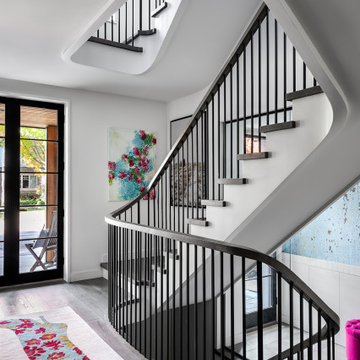
Entry with Curved Sculptural Staircase
Photo of a mid-sized transitional wood curved staircase in Toronto with painted wood risers, wood railing and wallpaper.
Photo of a mid-sized transitional wood curved staircase in Toronto with painted wood risers, wood railing and wallpaper.
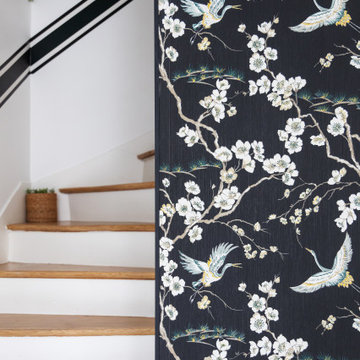
Mid-sized contemporary wood l-shaped staircase in Paris with painted wood risers and wallpaper.
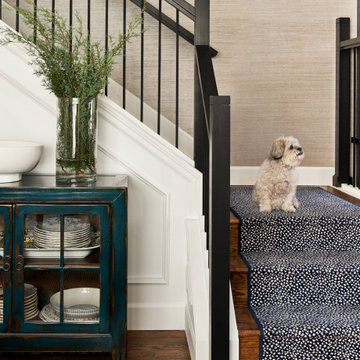
Stairwell Refresh
Design ideas for a mid-sized transitional wood l-shaped staircase in Denver with wood risers, mixed railing and wallpaper.
Design ideas for a mid-sized transitional wood l-shaped staircase in Denver with wood risers, mixed railing and wallpaper.
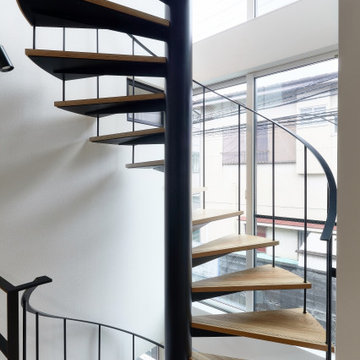
Design ideas for a mid-sized contemporary wood spiral staircase in Tokyo Suburbs with open risers, metal railing and wallpaper.

composizione dei quadri originali della casa su parete delle scale. Sfondo parete in colore verde.
Design ideas for a mid-sized midcentury marble u-shaped staircase in Other with marble risers, metal railing and wallpaper.
Design ideas for a mid-sized midcentury marble u-shaped staircase in Other with marble risers, metal railing and wallpaper.
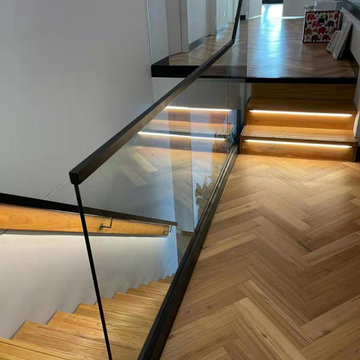
Mono Stair From Main Floor to 1st Floor
Stair Riser: 183.8mm@13
Clear Tread Width:900mm
Glass Wall: 12mm clear tempered glass infill
Led Handrail on the Wall: 3000k warm lighting
Glass Balustrade for Interior and Exterior Balcony
Glass Balustrade Height:1000mm
Glass Base Shoe Model: AC10262, black powder coating color
Glass Type: 12mm clear tempered glass
Cap Handrail: Aluminum 22*30*2mm, black powder coating color
Pool Glass Fence
Fence Height:1200mm
Glass Spigot Model: DS289, duplex 2205 grade, brushed finish
Glass Type: 12mm clear tempered glass
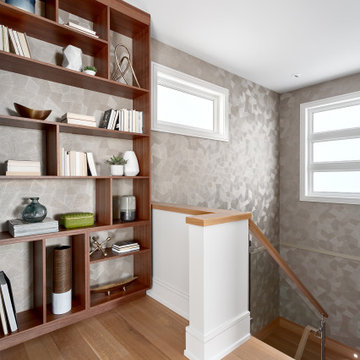
Mid-sized beach style wood u-shaped staircase in Vancouver with wood risers, wood railing and wallpaper.
Mid-sized Staircase Design Ideas with Wallpaper
1