Mid-sized Storage and Wardrobe Design Ideas
Refine by:
Budget
Sort by:Popular Today
141 - 160 of 19,898 photos
Item 1 of 2
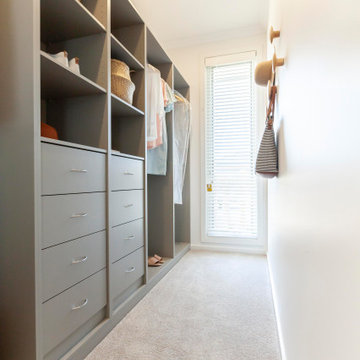
Wardrobe concealed behind bedroom wall in the Master Bedroom, Clarendon home design by JG King Homes Alpha Collection
Inspiration for a mid-sized gender-neutral walk-in wardrobe in Melbourne with open cabinets, grey cabinets, carpet and beige floor.
Inspiration for a mid-sized gender-neutral walk-in wardrobe in Melbourne with open cabinets, grey cabinets, carpet and beige floor.
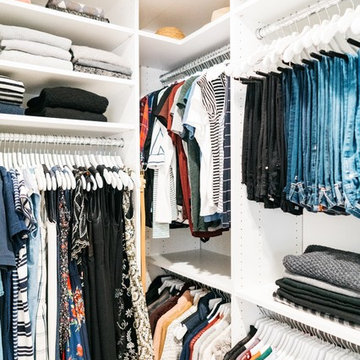
Inspiration for a mid-sized transitional gender-neutral walk-in wardrobe in San Francisco with shaker cabinets, white cabinets, medium hardwood floors, brown floor and wallpaper.
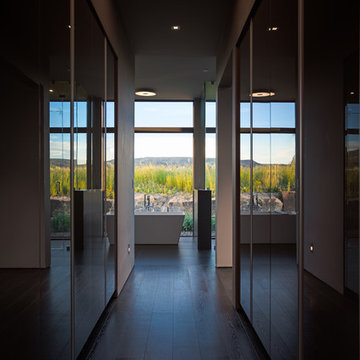
Mid-sized contemporary gender-neutral dressing room in Denver with flat-panel cabinets, dark hardwood floors and brown floor.
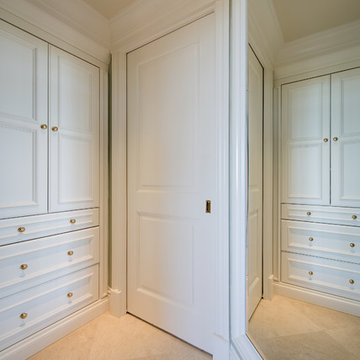
This is an example of a mid-sized traditional gender-neutral storage and wardrobe in Other with white cabinets, ceramic floors, beige floor and beaded inset cabinets.
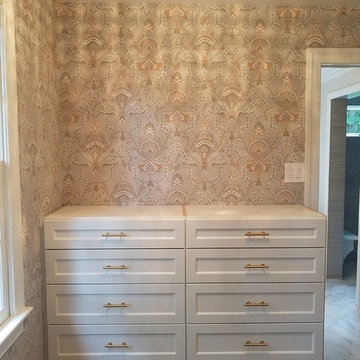
Mid-sized transitional gender-neutral dressing room in Boston with recessed-panel cabinets, white cabinets, medium hardwood floors and brown floor.
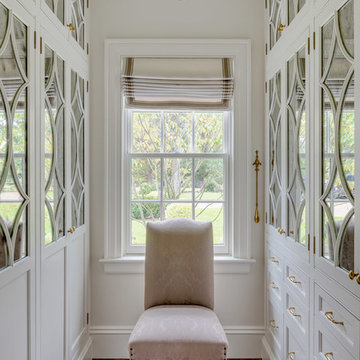
Greg Premru
Inspiration for a mid-sized country gender-neutral walk-in wardrobe in Boston with brown floor, recessed-panel cabinets, white cabinets and dark hardwood floors.
Inspiration for a mid-sized country gender-neutral walk-in wardrobe in Boston with brown floor, recessed-panel cabinets, white cabinets and dark hardwood floors.
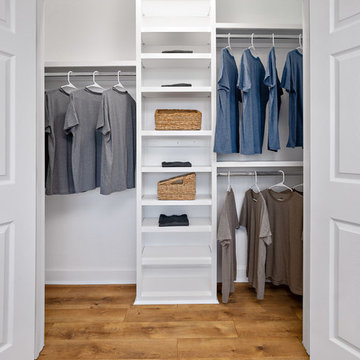
Built in adjustable shelving helping to maximize the space
Inspiration for a mid-sized traditional gender-neutral built-in wardrobe in Houston with laminate floors, brown floor, open cabinets and white cabinets.
Inspiration for a mid-sized traditional gender-neutral built-in wardrobe in Houston with laminate floors, brown floor, open cabinets and white cabinets.
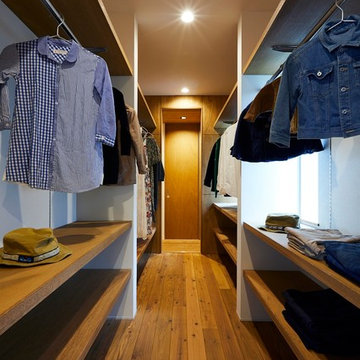
(夫婦+子供1+犬1)4人家族のための新築住宅
photos by Katsumi Simada
Design ideas for a mid-sized modern gender-neutral dressing room in Other with open cabinets, brown cabinets, dark hardwood floors and brown floor.
Design ideas for a mid-sized modern gender-neutral dressing room in Other with open cabinets, brown cabinets, dark hardwood floors and brown floor.
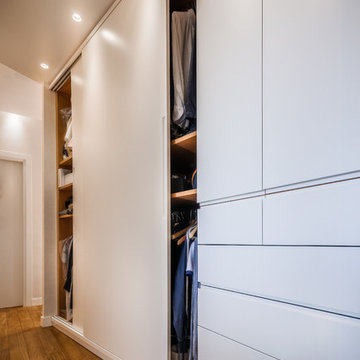
Manlio Leo, Mara Poli, Fluido Design Studio, Roma. Vista della cabina armadio passante, realizzata su misura su nostro disegno. L'armadiatura è dotata di ampi sportelli scorrevoli per minimizzarne l'ingombro sul passaggio; è uno spazio cuscinetto che divide la zona notte dalla zona giorno.
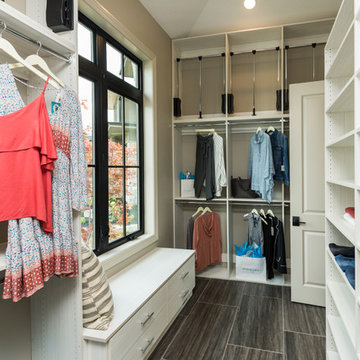
Design ideas for a mid-sized transitional gender-neutral walk-in wardrobe in Other with open cabinets, white cabinets, porcelain floors and brown floor.
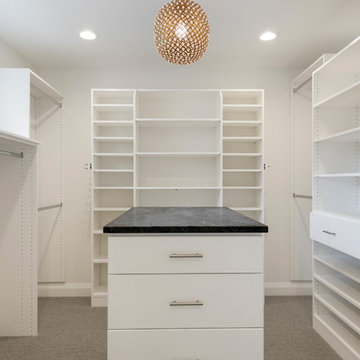
This is an example of a mid-sized transitional gender-neutral walk-in wardrobe in Minneapolis with flat-panel cabinets, white cabinets, carpet and grey floor.
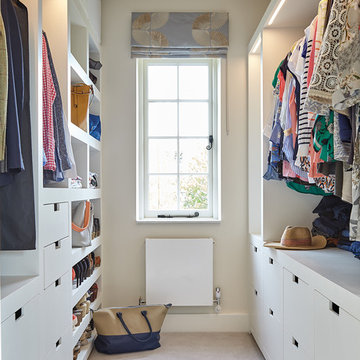
Matt Spour Photographer
This is an example of a mid-sized contemporary gender-neutral walk-in wardrobe in London with flat-panel cabinets, white cabinets, carpet and beige floor.
This is an example of a mid-sized contemporary gender-neutral walk-in wardrobe in London with flat-panel cabinets, white cabinets, carpet and beige floor.
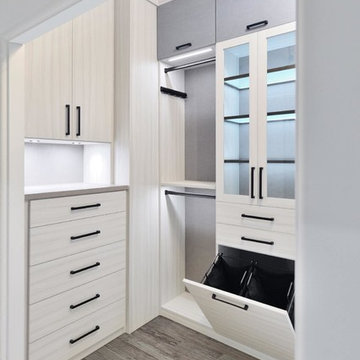
Design ideas for a mid-sized contemporary gender-neutral walk-in wardrobe in Tampa with flat-panel cabinets, light wood cabinets, medium hardwood floors and brown floor.
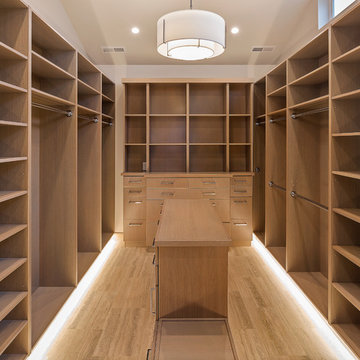
I designed this custom closet for my client. We worked together with an exceptional builder/craftsman to give her shelves and drawers for clothing, shoes, and accessories but also a large hidden safe, built-in hamper, bench and electric and USB port outlets. Floors are heated silver travertine and wood is solid riff-hewn white oak.
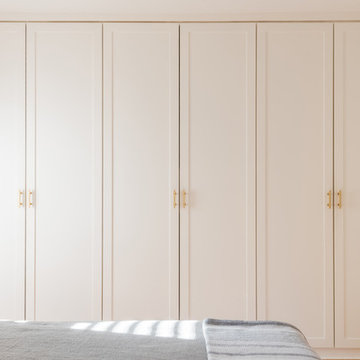
Photo of a mid-sized contemporary gender-neutral built-in wardrobe in Houston with flat-panel cabinets and white cabinets.
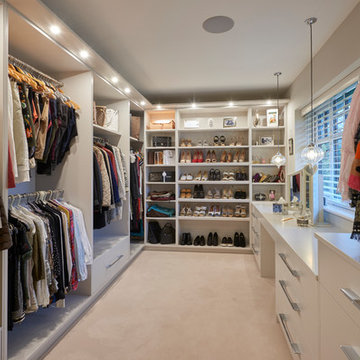
Inspiration for a mid-sized contemporary dressing room in Other with carpet, flat-panel cabinets, white cabinets and beige floor.
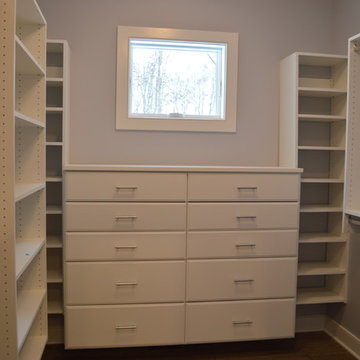
Photo of a mid-sized arts and crafts gender-neutral walk-in wardrobe in Other with flat-panel cabinets, white cabinets, carpet and beige floor.
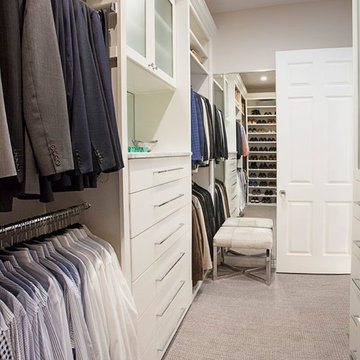
This is an example of a mid-sized transitional men's walk-in wardrobe in Dallas with flat-panel cabinets, white cabinets, carpet and grey floor.
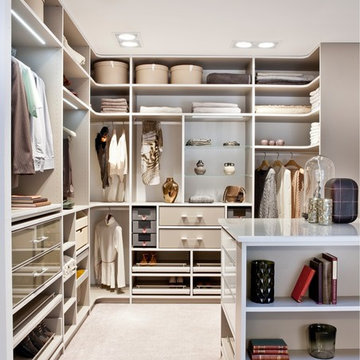
Mid-sized contemporary women's walk-in wardrobe in Cologne with open cabinets, carpet and beige floor.
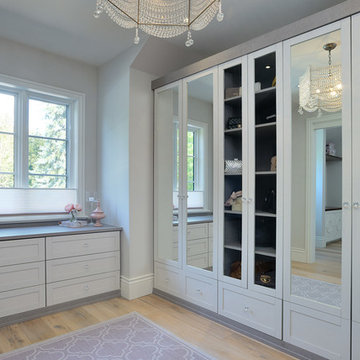
Design ideas for a mid-sized transitional women's walk-in wardrobe in Toronto with light hardwood floors, beige floor, shaker cabinets and white cabinets.
Mid-sized Storage and Wardrobe Design Ideas
8