All Ceiling Designs Mid-sized Storage and Wardrobe Design Ideas
Refine by:
Budget
Sort by:Popular Today
1 - 20 of 773 photos
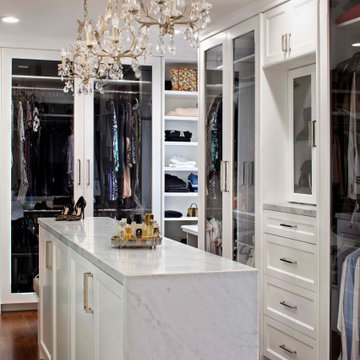
Design ideas for a mid-sized mediterranean gender-neutral dressing room in San Francisco with white cabinets, medium hardwood floors, brown floor, glass-front cabinets and vaulted.
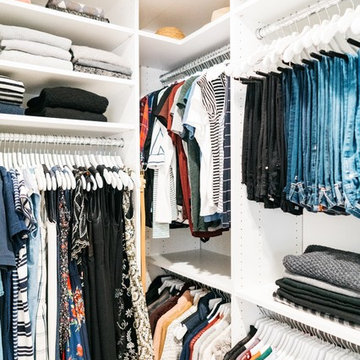
Inspiration for a mid-sized transitional gender-neutral walk-in wardrobe in San Francisco with shaker cabinets, white cabinets, medium hardwood floors, brown floor and wallpaper.
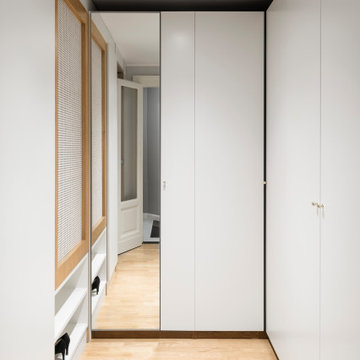
Foto: Federico Villa Studio
Design ideas for a mid-sized scandinavian gender-neutral walk-in wardrobe in Milan with flat-panel cabinets, white cabinets, light hardwood floors and recessed.
Design ideas for a mid-sized scandinavian gender-neutral walk-in wardrobe in Milan with flat-panel cabinets, white cabinets, light hardwood floors and recessed.
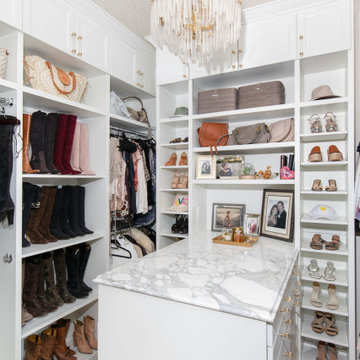
Design ideas for a mid-sized transitional walk-in wardrobe in Austin with shaker cabinets, white cabinets, light hardwood floors and wallpaper.
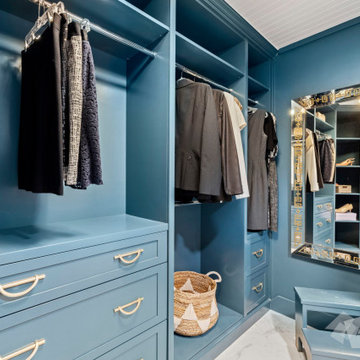
Step inside this jewel box closet and breathe in the calm. Beautiful organization, and dreamy, saturated color can make your morning better.
Custom cabinets painted with Benjamin Moore Stained Glass, and gold accent hardware combine to create an elevated experience when getting ready in the morning.
The space was originally one room with dated built ins that didn’t provide much space.
By building out a wall to divide the room and adding French doors to separate closet from dressing room, the owner was able to have a beautiful transition from public to private spaces, and a lovely area to prepare for the day.

Mid-sized transitional gender-neutral storage and wardrobe in Cheshire with glass-front cabinets, green cabinets, medium hardwood floors, brown floor and recessed.

We work with the finest Italian closet manufacturers in the industry. Their combination of creativity and innovation gives way to logical and elegant closet systems that we customize to your needs.
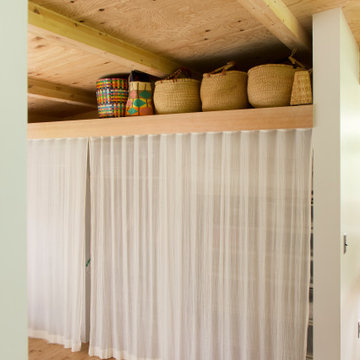
ガーゼカーテンで仕切った両面使いできるクローゼット。
通気性も考慮している。
上部に間接光が仕込まれている。
Inspiration for a mid-sized modern gender-neutral storage and wardrobe in Other with white cabinets, medium hardwood floors and exposed beam.
Inspiration for a mid-sized modern gender-neutral storage and wardrobe in Other with white cabinets, medium hardwood floors and exposed beam.
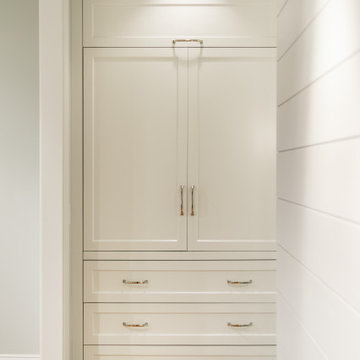
Photo by Tina Witherspoon.
Mid-sized beach style storage and wardrobe in Seattle with shaker cabinets, white cabinets, medium hardwood floors and vaulted.
Mid-sized beach style storage and wardrobe in Seattle with shaker cabinets, white cabinets, medium hardwood floors and vaulted.
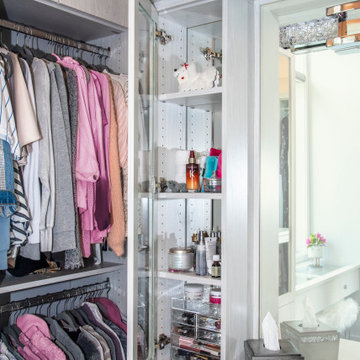
The west wall of this closet features a custom, built-in vanity table. A mirror is installed above the vanity countertop. It is flanked by slim storage cabinets on either side that organizes the owner's makeup.
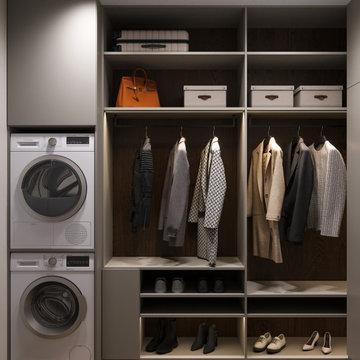
Photo of a mid-sized contemporary gender-neutral walk-in wardrobe in Other with open cabinets, grey cabinets, laminate floors, beige floor and recessed.
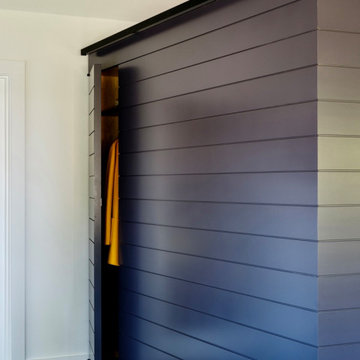
• this wall was added to create a divide between the kitchen and the terrace entry
This is an example of a mid-sized contemporary gender-neutral built-in wardrobe in Providence with flat-panel cabinets and vaulted.
This is an example of a mid-sized contemporary gender-neutral built-in wardrobe in Providence with flat-panel cabinets and vaulted.
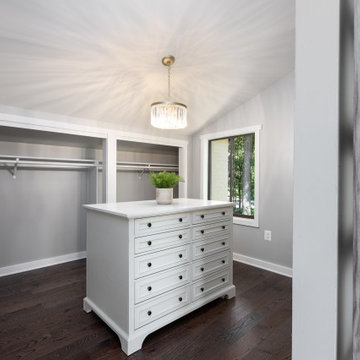
Who doesn't need a closet island and a beautiful chandelier?
Mid-sized contemporary gender-neutral dressing room in DC Metro with recessed-panel cabinets, white cabinets, dark hardwood floors, brown floor and vaulted.
Mid-sized contemporary gender-neutral dressing room in DC Metro with recessed-panel cabinets, white cabinets, dark hardwood floors, brown floor and vaulted.
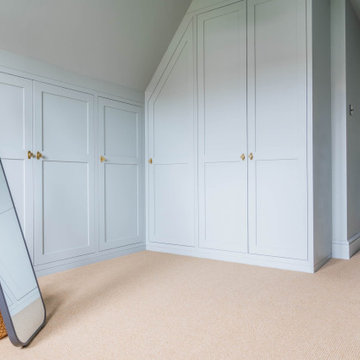
A painted shaker style walk in wardrobe, designed to fit in an awkward loft space with a sloping ceiling. Hanging sections and shelving with a large corner space.
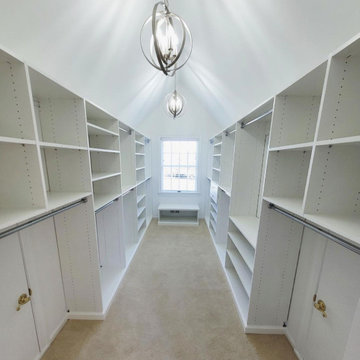
We love the high ceilings and chandeliers in this closet with LOTS of shelf space! This bright beauty features our white cabinets and chrome hardware
Inspiration for a mid-sized transitional gender-neutral walk-in wardrobe in New York with flat-panel cabinets, white cabinets, carpet, beige floor and vaulted.
Inspiration for a mid-sized transitional gender-neutral walk-in wardrobe in New York with flat-panel cabinets, white cabinets, carpet, beige floor and vaulted.
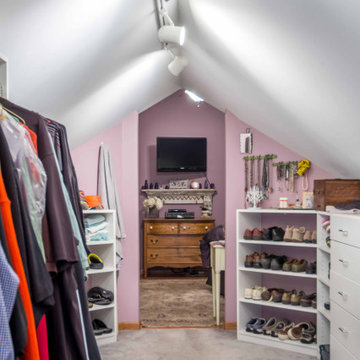
This is an example of a mid-sized traditional gender-neutral walk-in wardrobe in Chicago with open cabinets, white cabinets, carpet, grey floor and vaulted.
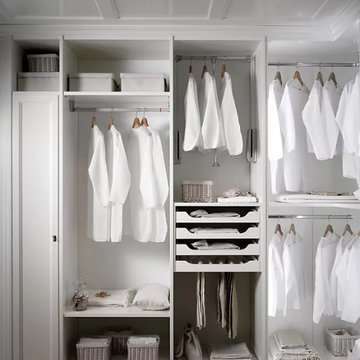
We work with the finest Italian closet manufacturers in the industry. Their combination of creativity and innovation gives way to logical and elegant closet systems that we customize to your needs.
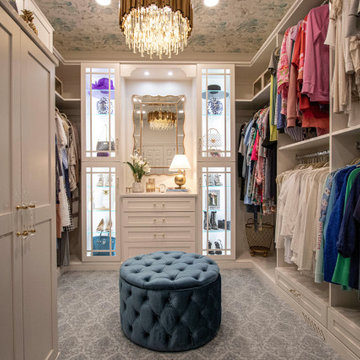
Custom built cabinetry was installed in this closet. Finished in White Alabaster paint. Includes two pull down closet rods, two pant pullouts, six oval closet rods, two valet rods, one scarf rack pullout, one belt rack pull out, one standard jewelry tray. Accessories are finished in Chrome. The countertop is MSI Quartz - Calacatta Bali

This is an example of a mid-sized traditional gender-neutral walk-in wardrobe in London with recessed-panel cabinets, blue cabinets, medium hardwood floors, brown floor and coffered.

In this Cedar Rapids residence, sophistication meets bold design, seamlessly integrating dynamic accents and a vibrant palette. Every detail is meticulously planned, resulting in a captivating space that serves as a modern haven for the entire family.
Enhancing the aesthetic of the staircase, a vibrant blue backdrop sets an energetic tone. Cleverly designed storage under the stairs provides both functionality and style, seamlessly integrating convenience into the overall architectural composition.
---
Project by Wiles Design Group. Their Cedar Rapids-based design studio serves the entire Midwest, including Iowa City, Dubuque, Davenport, and Waterloo, as well as North Missouri and St. Louis.
For more about Wiles Design Group, see here: https://wilesdesigngroup.com/
To learn more about this project, see here: https://wilesdesigngroup.com/cedar-rapids-dramatic-family-home-design
All Ceiling Designs Mid-sized Storage and Wardrobe Design Ideas
1