All Cabinet Finishes Mid-sized Storage and Wardrobe Design Ideas
Refine by:
Budget
Sort by:Popular Today
1 - 20 of 15,102 photos
Item 1 of 3

Photo of a mid-sized contemporary walk-in wardrobe in Melbourne with open cabinets, dark wood cabinets, carpet and orange floor.
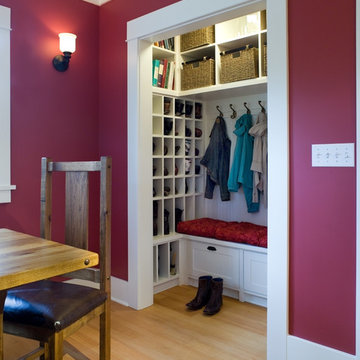
Architect: Carol Sundstrom, AIA
Contractor: Adams Residential Contracting
Photography: © Dale Lang, 2010
Photo of a mid-sized traditional gender-neutral built-in wardrobe in Seattle with recessed-panel cabinets, white cabinets and light hardwood floors.
Photo of a mid-sized traditional gender-neutral built-in wardrobe in Seattle with recessed-panel cabinets, white cabinets and light hardwood floors.

A fabulous new walk-in closet with an accent wallpaper.
Photography (c) Jeffrey Totaro.
Mid-sized transitional women's walk-in wardrobe in Philadelphia with glass-front cabinets, white cabinets, medium hardwood floors and brown floor.
Mid-sized transitional women's walk-in wardrobe in Philadelphia with glass-front cabinets, white cabinets, medium hardwood floors and brown floor.

Paulina Sobczak Photography
This is an example of a mid-sized transitional gender-neutral walk-in wardrobe in London with carpet, grey floor, shaker cabinets and white cabinets.
This is an example of a mid-sized transitional gender-neutral walk-in wardrobe in London with carpet, grey floor, shaker cabinets and white cabinets.
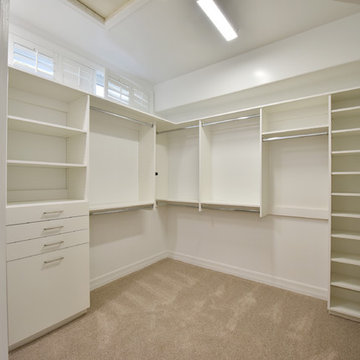
Photo of a mid-sized contemporary gender-neutral walk-in wardrobe in Phoenix with open cabinets, white cabinets, carpet and beige floor.
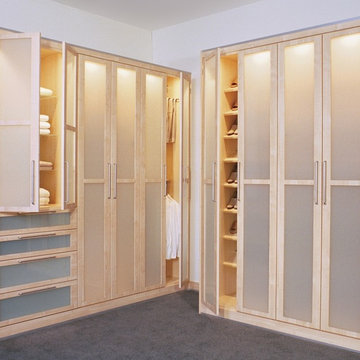
Photo of a mid-sized scandinavian gender-neutral walk-in wardrobe in Other with glass-front cabinets, light wood cabinets and carpet.
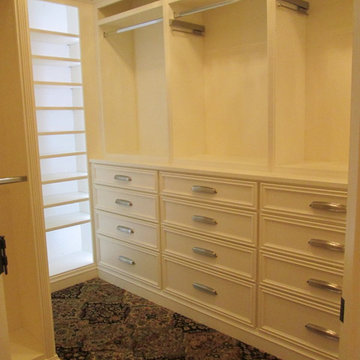
Lots of drawers in this project! All soft close with dovetailed drawers.
Mid-sized traditional women's walk-in wardrobe in St Louis with flat-panel cabinets, white cabinets and carpet.
Mid-sized traditional women's walk-in wardrobe in St Louis with flat-panel cabinets, white cabinets and carpet.
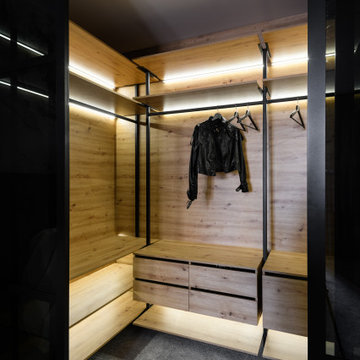
This is an example of a mid-sized contemporary gender-neutral storage and wardrobe in Novosibirsk with flat-panel cabinets, medium wood cabinets, carpet and grey floor.
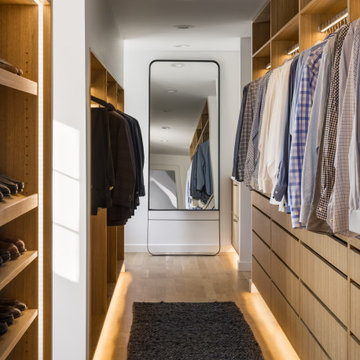
This is an example of a mid-sized contemporary men's storage and wardrobe in Kansas City with flat-panel cabinets, yellow cabinets, light hardwood floors and brown floor.

Mid-sized transitional gender-neutral walk-in wardrobe in New York with flat-panel cabinets, white cabinets, medium hardwood floors and brown floor.
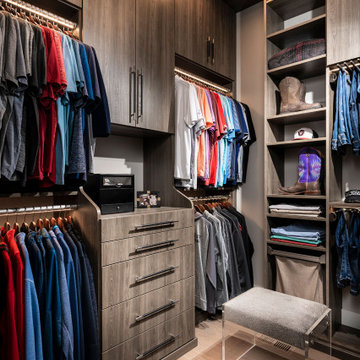
Photo of a mid-sized modern men's walk-in wardrobe in Other with flat-panel cabinets, medium wood cabinets, light hardwood floors and brown floor.
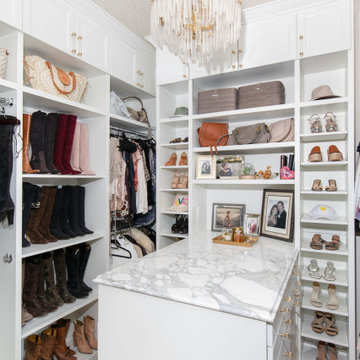
Design ideas for a mid-sized transitional walk-in wardrobe in Austin with shaker cabinets, white cabinets, light hardwood floors and wallpaper.
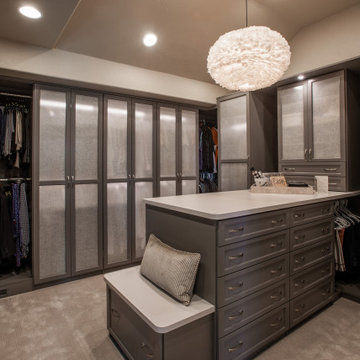
His and hers walk-in closet designed in a dark gray with linen door inserts and ample lighting running throughout the cabinets. An entire wall is dedicated to shoe storage and the center island is designed with his and her valet and jewelry drawers.
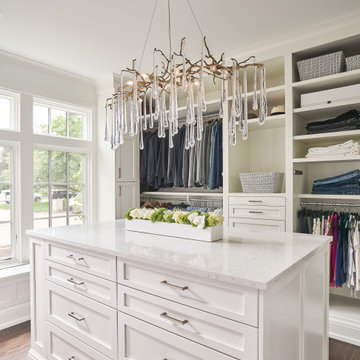
Bathed in sunlight from the large window expanse, the master bedroom closet speaks to the amount of detail the Allen and James design team brought to this project. An amazing light fixture by Visual Comfort delivers bling and a wow factor to this dressing retreat. Illumination of the classic cabinetry is also added with a shimmering white finish.
Photographer: Michael Blevins Photo
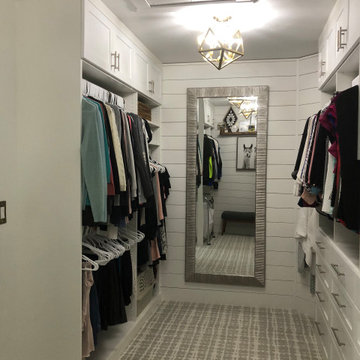
Typical builder closet with fixed rods and shelves, all sprayed the same color as the ceiling and walls.
Design ideas for a mid-sized country gender-neutral walk-in wardrobe in Other with shaker cabinets, white cabinets, carpet and white floor.
Design ideas for a mid-sized country gender-neutral walk-in wardrobe in Other with shaker cabinets, white cabinets, carpet and white floor.
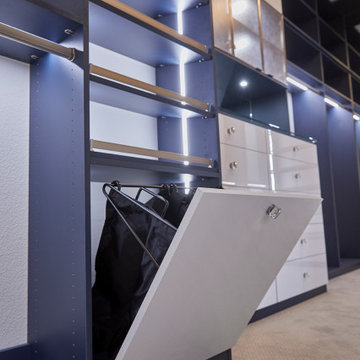
Inspiration for a mid-sized transitional gender-neutral walk-in wardrobe in Dallas with flat-panel cabinets, white cabinets, carpet and grey floor.
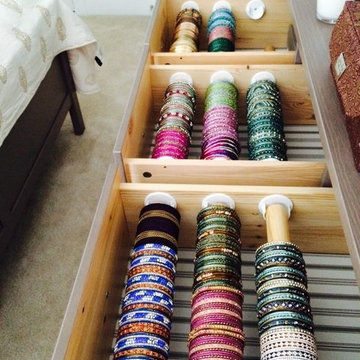
Photo of a mid-sized transitional gender-neutral built-in wardrobe in DC Metro with medium wood cabinets, carpet and beige floor.
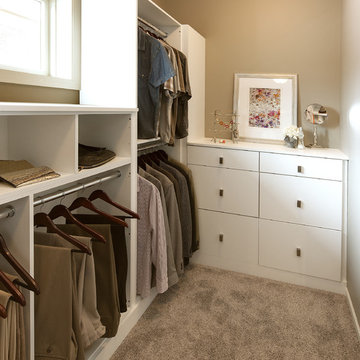
Inspiration for a mid-sized transitional gender-neutral walk-in wardrobe in Sacramento with flat-panel cabinets, white cabinets, carpet and brown floor.
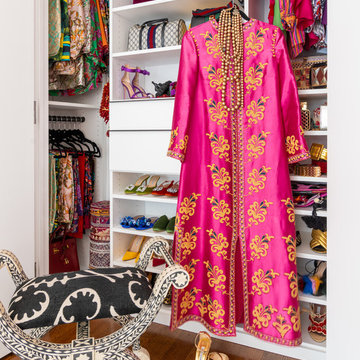
Stefan Radtke
Mid-sized contemporary gender-neutral built-in wardrobe in New York with open cabinets and white cabinets.
Mid-sized contemporary gender-neutral built-in wardrobe in New York with open cabinets and white cabinets.
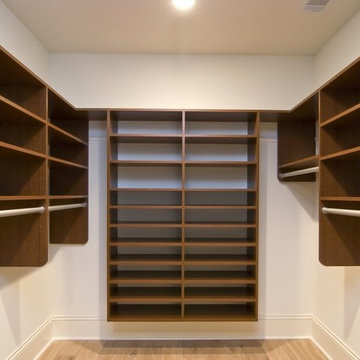
This is an example of a mid-sized transitional gender-neutral walk-in wardrobe in Boston with open cabinets, dark wood cabinets, light hardwood floors and beige floor.
All Cabinet Finishes Mid-sized Storage and Wardrobe Design Ideas
1