Mid-sized Storage and Wardrobe Design Ideas with Open Cabinets
Refine by:
Budget
Sort by:Popular Today
1 - 20 of 3,678 photos
Item 1 of 3
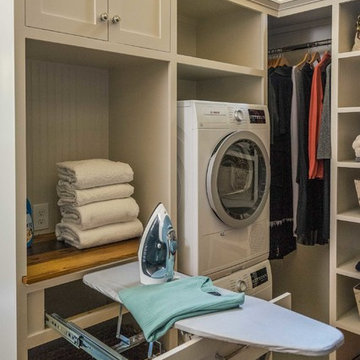
We gave this rather dated farmhouse some dramatic upgrades that brought together the feminine with the masculine, combining rustic wood with softer elements. In terms of style her tastes leaned toward traditional and elegant and his toward the rustic and outdoorsy. The result was the perfect fit for this family of 4 plus 2 dogs and their very special farmhouse in Ipswich, MA. Character details create a visual statement, showcasing the melding of both rustic and traditional elements without too much formality. The new master suite is one of the most potent examples of the blending of styles. The bath, with white carrara honed marble countertops and backsplash, beaded wainscoting, matching pale green vanities with make-up table offset by the black center cabinet expand function of the space exquisitely while the salvaged rustic beams create an eye-catching contrast that picks up on the earthy tones of the wood. The luxurious walk-in shower drenched in white carrara floor and wall tile replaced the obsolete Jacuzzi tub. Wardrobe care and organization is a joy in the massive walk-in closet complete with custom gliding library ladder to access the additional storage above. The space serves double duty as a peaceful laundry room complete with roll-out ironing center. The cozy reading nook now graces the bay-window-with-a-view and storage abounds with a surplus of built-ins including bookcases and in-home entertainment center. You can’t help but feel pampered the moment you step into this ensuite. The pantry, with its painted barn door, slate floor, custom shelving and black walnut countertop provide much needed storage designed to fit the family’s needs precisely, including a pull out bin for dog food. During this phase of the project, the powder room was relocated and treated to a reclaimed wood vanity with reclaimed white oak countertop along with custom vessel soapstone sink and wide board paneling. Design elements effectively married rustic and traditional styles and the home now has the character to match the country setting and the improved layout and storage the family so desperately needed. And did you see the barn? Photo credit: Eric Roth
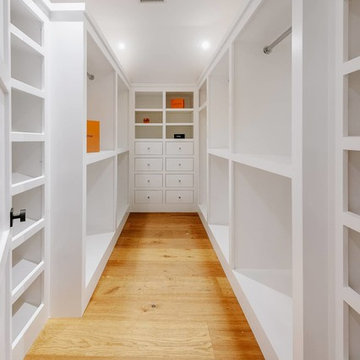
Project photographer-Therese Hyde This photo features the master walk in closet
Design ideas for a mid-sized country gender-neutral walk-in wardrobe in Los Angeles with open cabinets, white cabinets, medium hardwood floors and brown floor.
Design ideas for a mid-sized country gender-neutral walk-in wardrobe in Los Angeles with open cabinets, white cabinets, medium hardwood floors and brown floor.
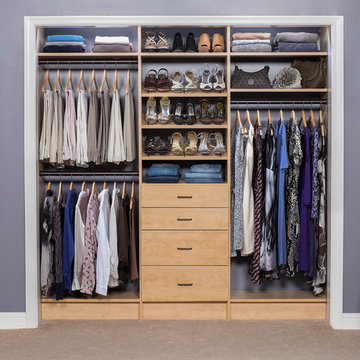
Mid-sized traditional gender-neutral built-in wardrobe in Orange County with open cabinets, light wood cabinets and carpet.
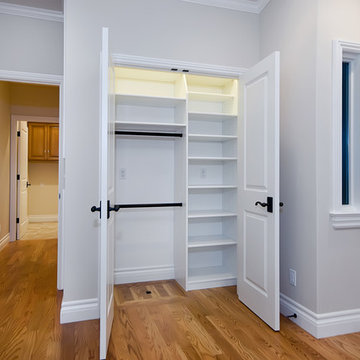
Closet Storage Solutions with double pole and shelves
Mid-sized traditional gender-neutral built-in wardrobe in San Francisco with open cabinets, white cabinets, medium hardwood floors and brown floor.
Mid-sized traditional gender-neutral built-in wardrobe in San Francisco with open cabinets, white cabinets, medium hardwood floors and brown floor.

Custom Closet with storage and window seat.
Photo Credit: N. Leonard
Mid-sized country gender-neutral dressing room in New York with open cabinets, white cabinets, dark hardwood floors and brown floor.
Mid-sized country gender-neutral dressing room in New York with open cabinets, white cabinets, dark hardwood floors and brown floor.
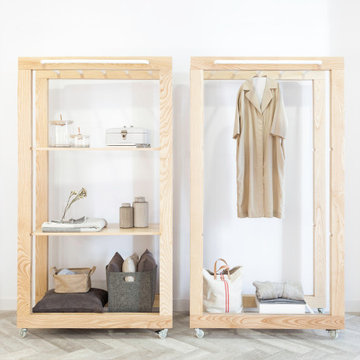
A Multidisciplinary space in Lugo, Galicia.
Inspiration for a mid-sized industrial gender-neutral built-in wardrobe in Madrid with open cabinets, light wood cabinets, porcelain floors and grey floor.
Inspiration for a mid-sized industrial gender-neutral built-in wardrobe in Madrid with open cabinets, light wood cabinets, porcelain floors and grey floor.
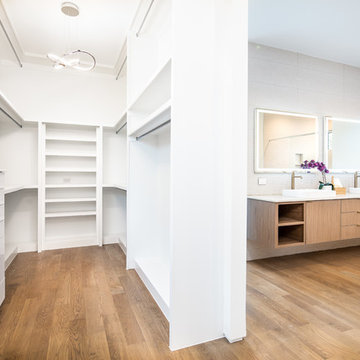
This is an example of a mid-sized modern gender-neutral walk-in wardrobe in Dallas with open cabinets, white cabinets, medium hardwood floors and brown floor.
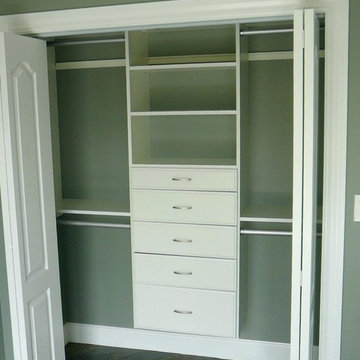
Design ideas for a mid-sized transitional gender-neutral built-in wardrobe in Boston with open cabinets, white cabinets, porcelain floors and black floor.
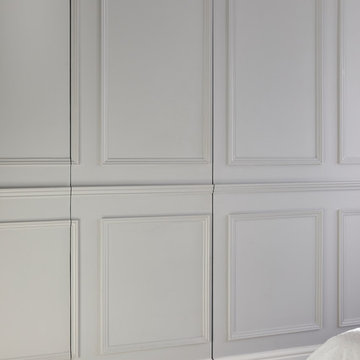
The door to a walk in wardrobe has been concealed in the wooden wall panelling.
Photo by Chris Snook
Photo of a mid-sized traditional gender-neutral walk-in wardrobe in London with carpet, grey floor, open cabinets and grey cabinets.
Photo of a mid-sized traditional gender-neutral walk-in wardrobe in London with carpet, grey floor, open cabinets and grey cabinets.
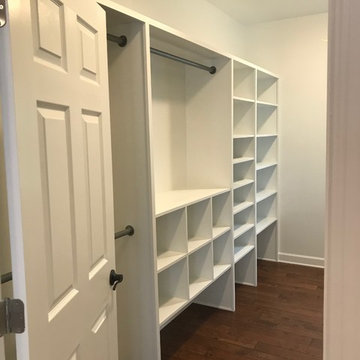
Design ideas for a mid-sized traditional gender-neutral walk-in wardrobe in Nashville with open cabinets, white cabinets, medium hardwood floors and brown floor.
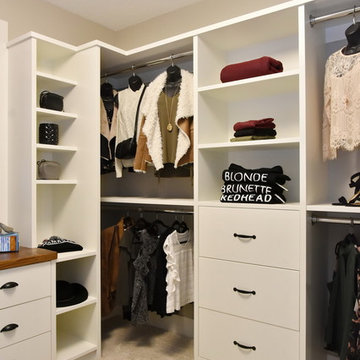
Inspiration for a mid-sized transitional gender-neutral walk-in wardrobe in Calgary with open cabinets, white cabinets, carpet and grey floor.
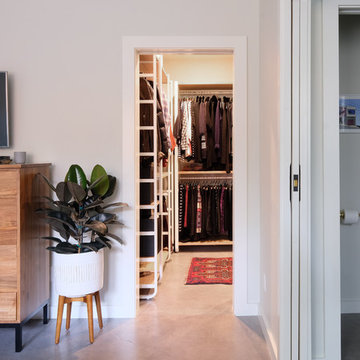
Photography & Styling: Sarah E Owen https://sarahowenstudio.com/
Mid-sized contemporary gender-neutral walk-in wardrobe in San Francisco with open cabinets, light wood cabinets, concrete floors and grey floor.
Mid-sized contemporary gender-neutral walk-in wardrobe in San Francisco with open cabinets, light wood cabinets, concrete floors and grey floor.
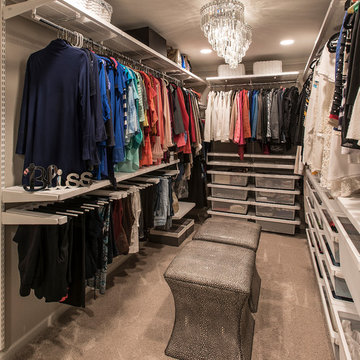
SCOTT SANDLER
Design ideas for a mid-sized transitional women's walk-in wardrobe in Phoenix with open cabinets, white cabinets and carpet.
Design ideas for a mid-sized transitional women's walk-in wardrobe in Phoenix with open cabinets, white cabinets and carpet.
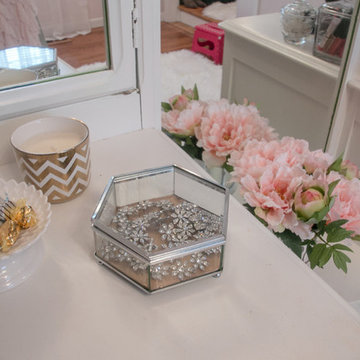
Photo of a mid-sized contemporary women's dressing room in Chicago with open cabinets, white cabinets and medium hardwood floors.
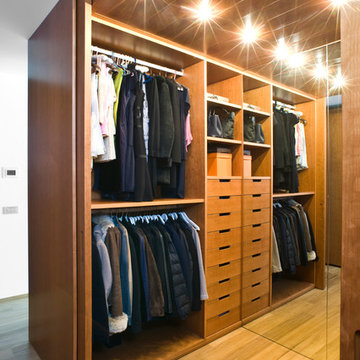
ph Alessandro Branca
Photo of a mid-sized contemporary gender-neutral walk-in wardrobe in Milan with open cabinets, medium wood cabinets and light hardwood floors.
Photo of a mid-sized contemporary gender-neutral walk-in wardrobe in Milan with open cabinets, medium wood cabinets and light hardwood floors.
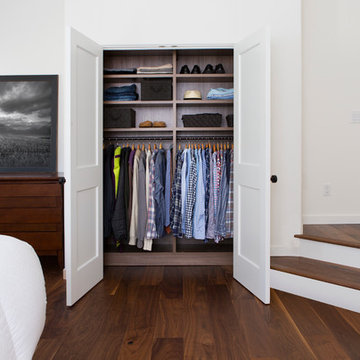
The combination of Dark Wood finish with white allows this closet to seamlessly fit within the existing design of the space.
This is an example of a mid-sized contemporary men's built-in wardrobe in Nashville with open cabinets, dark wood cabinets and dark hardwood floors.
This is an example of a mid-sized contemporary men's built-in wardrobe in Nashville with open cabinets, dark wood cabinets and dark hardwood floors.
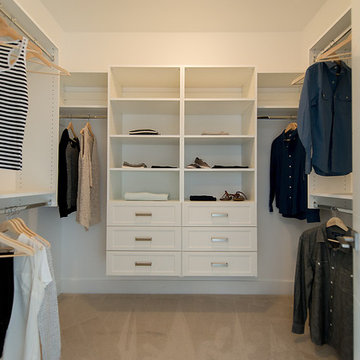
Photo of a mid-sized transitional gender-neutral walk-in wardrobe in Vancouver with open cabinets, white cabinets, carpet and brown floor.
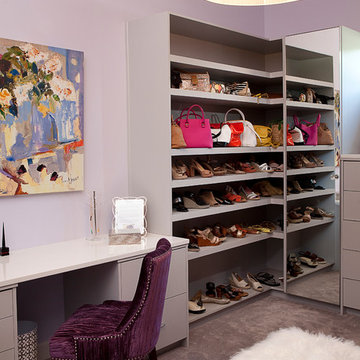
Her Closet [Photography by Ralph Lauer]
Photo of a mid-sized contemporary women's dressing room in Dallas with carpet, open cabinets, grey cabinets and grey floor.
Photo of a mid-sized contemporary women's dressing room in Dallas with carpet, open cabinets, grey cabinets and grey floor.
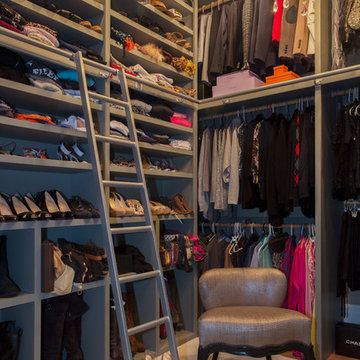
This is an example of a mid-sized traditional women's walk-in wardrobe in San Francisco with grey cabinets, carpet and open cabinets.
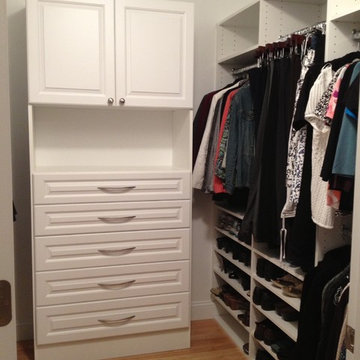
Photo of a mid-sized traditional gender-neutral walk-in wardrobe in Boston with open cabinets, white cabinets and light hardwood floors.
Mid-sized Storage and Wardrobe Design Ideas with Open Cabinets
1