Mid-sized Storage and Wardrobe Design Ideas with Slate Floors
Refine by:
Budget
Sort by:Popular Today
1 - 20 of 33 photos
Item 1 of 3
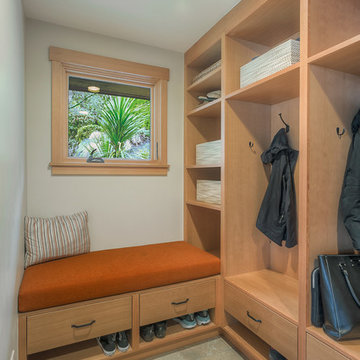
Mud room with custom built-ins for storage of coats and shoes. A built-in bench with custom upholstery provides a place to sit while taking off shoes.
Photo: Image Arts Photography
Design: H2D Architecture + Design
www.h2darchitects.com
Construction: Thomas Jacobson Construction
Interior Design: Gary Henderson Interiors
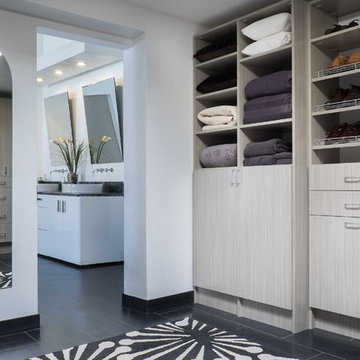
Men's walk in closet concrete color flat.
This is an example of a mid-sized transitional men's walk-in wardrobe in Phoenix with flat-panel cabinets, grey cabinets and slate floors.
This is an example of a mid-sized transitional men's walk-in wardrobe in Phoenix with flat-panel cabinets, grey cabinets and slate floors.
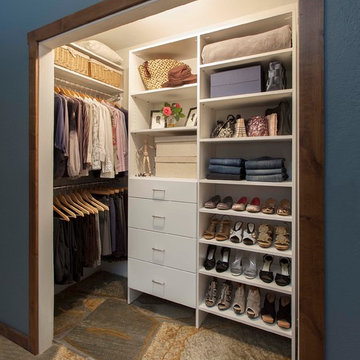
Inspiration for a mid-sized transitional women's built-in wardrobe in Denver with flat-panel cabinets, white cabinets and slate floors.
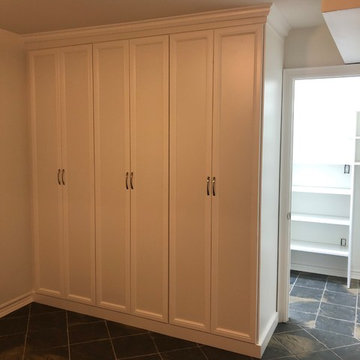
A custom built in storage unit for the basement. Client needed storage solution for winter wear overflow near the basement door but also wanted to keep the space light and bright.
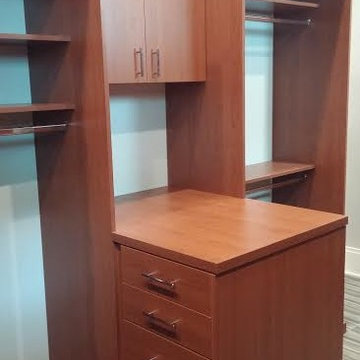
Modern closet with peninsulas, slab fronts, flat molding
Design ideas for a mid-sized modern men's walk-in wardrobe in Tampa with flat-panel cabinets, brown cabinets, slate floors and grey floor.
Design ideas for a mid-sized modern men's walk-in wardrobe in Tampa with flat-panel cabinets, brown cabinets, slate floors and grey floor.
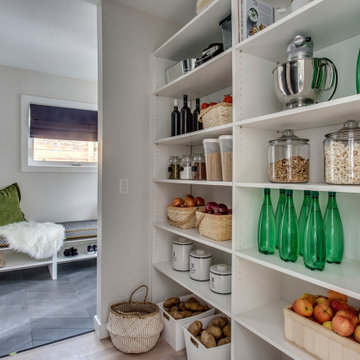
Mid-sized traditional gender-neutral walk-in wardrobe in Calgary with open cabinets, white cabinets, slate floors and grey floor.
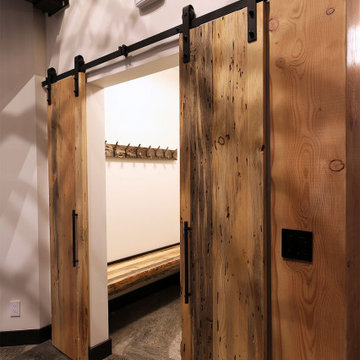
A cloak room with beautiful detail. Double wormwood barn doors are hand finished to showcase the beauty of the reclaimed wood. A matching bench and hook board grace the interior of this cloak room. Rustic and functional.
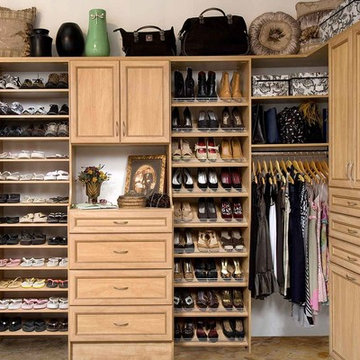
Mid-sized traditional gender-neutral walk-in wardrobe in San Francisco with raised-panel cabinets, light wood cabinets and slate floors.
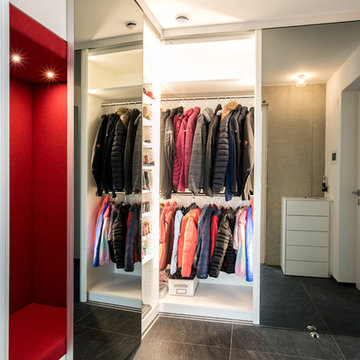
Schiebetürenschrank im Flur mit Sitznische
Design ideas for a mid-sized contemporary gender-neutral dressing room in Stuttgart with flat-panel cabinets, slate floors and black floor.
Design ideas for a mid-sized contemporary gender-neutral dressing room in Stuttgart with flat-panel cabinets, slate floors and black floor.
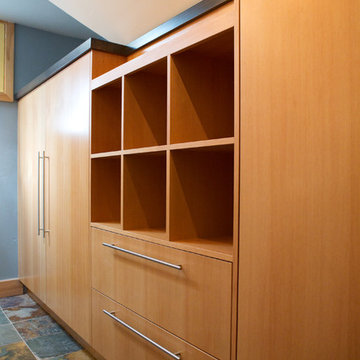
Photo by Wesley Sebern
This is an example of a mid-sized eclectic gender-neutral built-in wardrobe in Other with flat-panel cabinets, light wood cabinets and slate floors.
This is an example of a mid-sized eclectic gender-neutral built-in wardrobe in Other with flat-panel cabinets, light wood cabinets and slate floors.
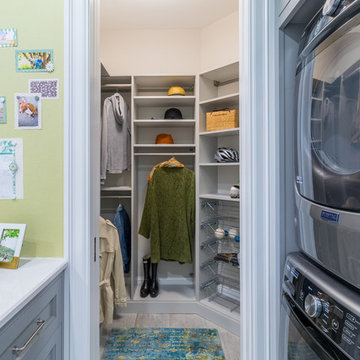
Design ideas for a mid-sized transitional gender-neutral walk-in wardrobe in Minneapolis with flat-panel cabinets, grey cabinets, slate floors and grey floor.
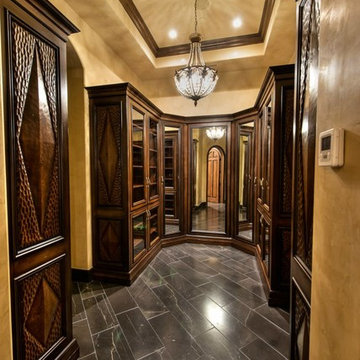
Design ideas for a mid-sized traditional men's walk-in wardrobe in Phoenix with raised-panel cabinets, medium wood cabinets and slate floors.
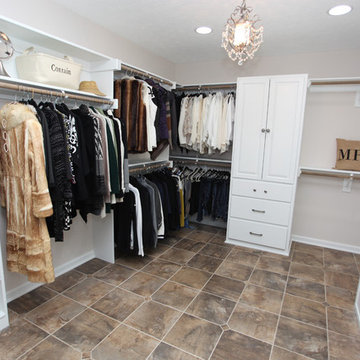
http://www.tonyawittigphotography.com/
This is an example of a mid-sized traditional gender-neutral walk-in wardrobe in Indianapolis with raised-panel cabinets, white cabinets, slate floors and brown floor.
This is an example of a mid-sized traditional gender-neutral walk-in wardrobe in Indianapolis with raised-panel cabinets, white cabinets, slate floors and brown floor.
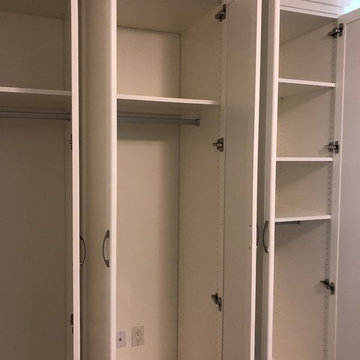
Inspiration for a mid-sized traditional gender-neutral built-in wardrobe in Toronto with recessed-panel cabinets, white cabinets, slate floors and black floor.
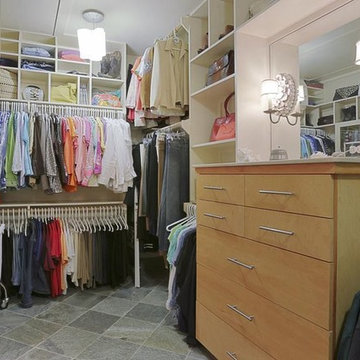
Purser Architectural Custom Home Design built by CAM Builders LLC
This is an example of a mid-sized country walk-in wardrobe in Houston with flat-panel cabinets, light wood cabinets, slate floors and grey floor.
This is an example of a mid-sized country walk-in wardrobe in Houston with flat-panel cabinets, light wood cabinets, slate floors and grey floor.
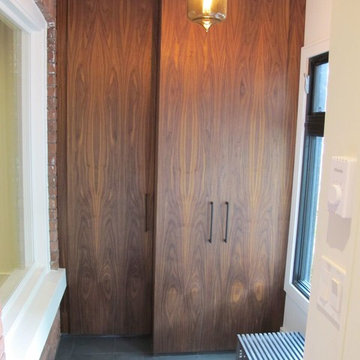
Closet detail at front entry. Cabinets are vertical grain oiled walnut. Handles are black metal. Floor is slate.
Inspiration for a mid-sized contemporary walk-in wardrobe in Toronto with flat-panel cabinets, medium wood cabinets and slate floors.
Inspiration for a mid-sized contemporary walk-in wardrobe in Toronto with flat-panel cabinets, medium wood cabinets and slate floors.
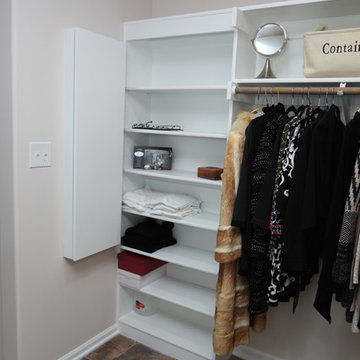
http://www.tonyawittigphotography.com/
Photo of a mid-sized traditional gender-neutral walk-in wardrobe in Indianapolis with raised-panel cabinets, white cabinets, slate floors and brown floor.
Photo of a mid-sized traditional gender-neutral walk-in wardrobe in Indianapolis with raised-panel cabinets, white cabinets, slate floors and brown floor.
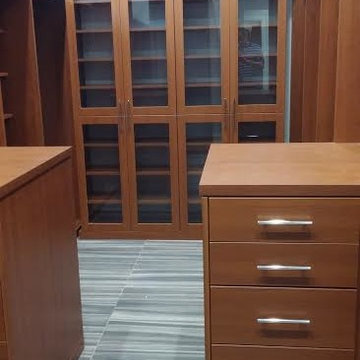
Modern closet with peninsulas, slab fronts, flat molding, glass doors
Design ideas for a mid-sized modern men's walk-in wardrobe in Tampa with flat-panel cabinets, brown cabinets, slate floors and grey floor.
Design ideas for a mid-sized modern men's walk-in wardrobe in Tampa with flat-panel cabinets, brown cabinets, slate floors and grey floor.
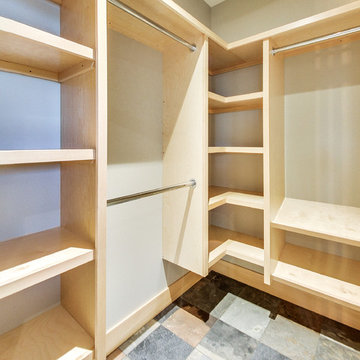
Custom Designed and Built Birch/Fir Shelving. These are solid shelves that give such a rich elegant look that will last a lifetime
Photo of a mid-sized arts and crafts gender-neutral walk-in wardrobe in Calgary with open cabinets, light wood cabinets and slate floors.
Photo of a mid-sized arts and crafts gender-neutral walk-in wardrobe in Calgary with open cabinets, light wood cabinets and slate floors.
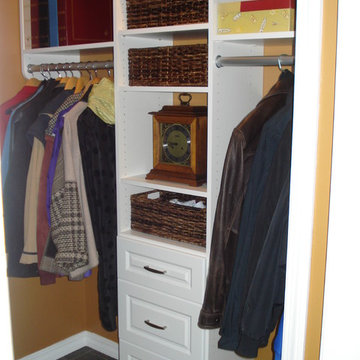
A right-hand view of this foyer closet demonstrates the versatility of a customized reach-in closet.
Mid-sized traditional gender-neutral built-in wardrobe in Boston with raised-panel cabinets, white cabinets and slate floors.
Mid-sized traditional gender-neutral built-in wardrobe in Boston with raised-panel cabinets, white cabinets and slate floors.
Mid-sized Storage and Wardrobe Design Ideas with Slate Floors
1