Mid-sized Storage and Wardrobe Design Ideas with Travertine Floors
Refine by:
Budget
Sort by:Popular Today
1 - 20 of 46 photos
Item 1 of 3
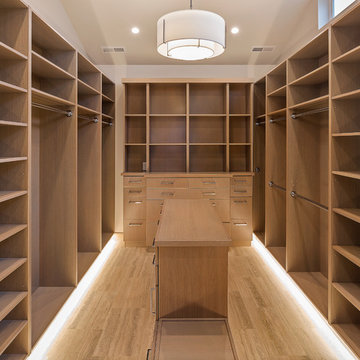
I designed this custom closet for my client. We worked together with an exceptional builder/craftsman to give her shelves and drawers for clothing, shoes, and accessories but also a large hidden safe, built-in hamper, bench and electric and USB port outlets. Floors are heated silver travertine and wood is solid riff-hewn white oak.
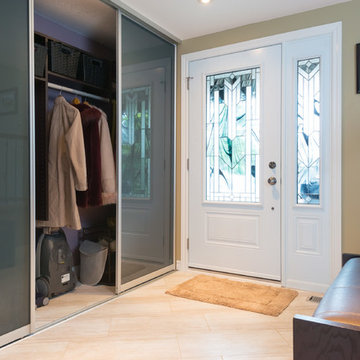
Blake Photographer
Mid-sized contemporary gender-neutral storage and wardrobe in Ottawa with flat-panel cabinets and travertine floors.
Mid-sized contemporary gender-neutral storage and wardrobe in Ottawa with flat-panel cabinets and travertine floors.
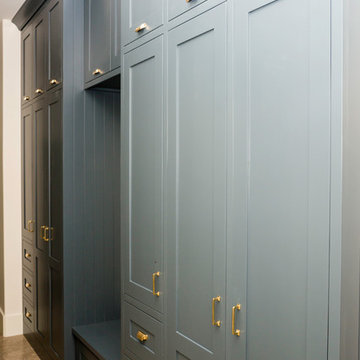
Design ideas for a mid-sized transitional gender-neutral walk-in wardrobe in Other with shaker cabinets, blue cabinets, travertine floors and brown floor.
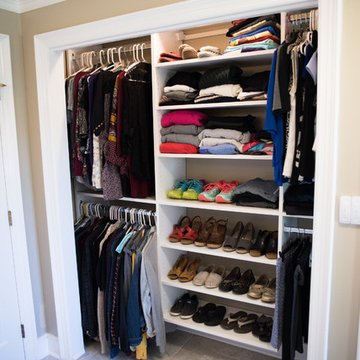
Inspiration for a mid-sized transitional gender-neutral built-in wardrobe in Indianapolis with open cabinets, white cabinets and travertine floors.
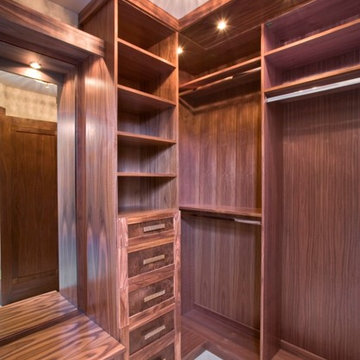
Beautiful hall entry walk in closet complete with drawer storage, open shelving, mirror and seat bench. Walnut Wood.
Closet Organizing Systems
Mid-sized traditional gender-neutral walk-in wardrobe in Chicago with recessed-panel cabinets, medium wood cabinets and travertine floors.
Mid-sized traditional gender-neutral walk-in wardrobe in Chicago with recessed-panel cabinets, medium wood cabinets and travertine floors.
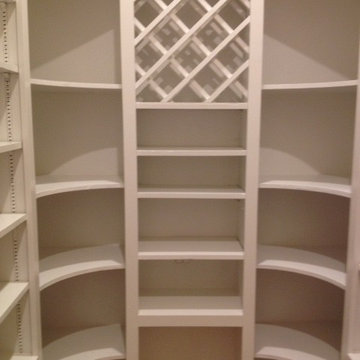
Inspiration for a mid-sized contemporary gender-neutral walk-in wardrobe in Austin with open cabinets, white cabinets, travertine floors and beige floor.
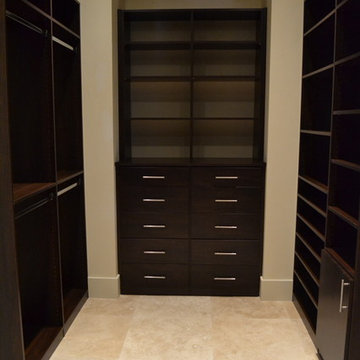
Inspiration for a mid-sized contemporary walk-in wardrobe in Orlando with dark wood cabinets, flat-panel cabinets, travertine floors and beige floor.
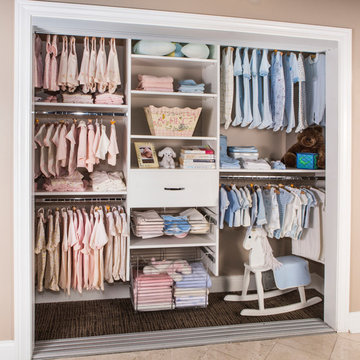
This is an example of a mid-sized contemporary gender-neutral built-in wardrobe in Minneapolis with flat-panel cabinets, white cabinets, travertine floors and beige floor.
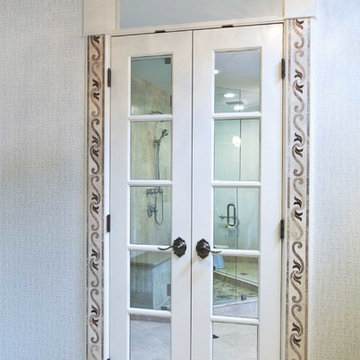
Closet, Armoire look,Creative use of tile and mirror by Interior Directions by Susan Prestia,Allied ASID,Photo:Scott Chapin
Design ideas for a mid-sized traditional gender-neutral walk-in wardrobe in Kansas City with recessed-panel cabinets, white cabinets and travertine floors.
Design ideas for a mid-sized traditional gender-neutral walk-in wardrobe in Kansas City with recessed-panel cabinets, white cabinets and travertine floors.
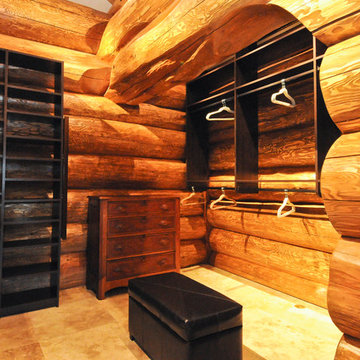
Large diameter Western Red Cedar logs from Pioneer Log Homes of B.C. built by Brian L. Wray in the Colorado Rockies. 4500 square feet of living space with 4 bedrooms, 3.5 baths and large common areas, decks, and outdoor living space make it perfect to enjoy the outdoors then get cozy next to the fireplace and the warmth of the logs.
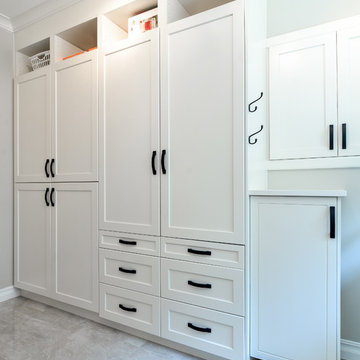
Custom-made modern white closet with shaker style cabinets. |
Atlas Custom Cabinets: |
Address: 14722 64th Avenue, Unit 6
Surrey, British Columbia V3S 1X7 Canada |
Office: (604) 594-1199 |
Website: http://www.atlascabinets.ca/
(Vancouver, B.C.)
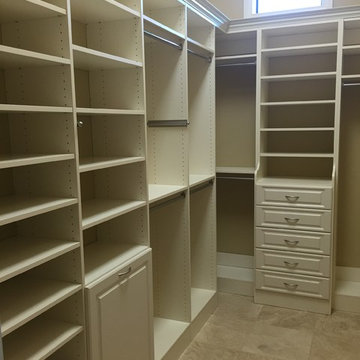
Inspiration for a mid-sized traditional gender-neutral walk-in wardrobe in Miami with raised-panel cabinets, white cabinets and travertine floors.
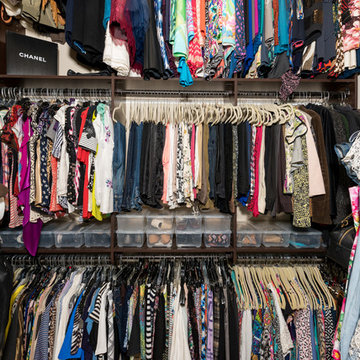
This is an example of a mid-sized mediterranean women's walk-in wardrobe in Tampa with travertine floors and beige floor.
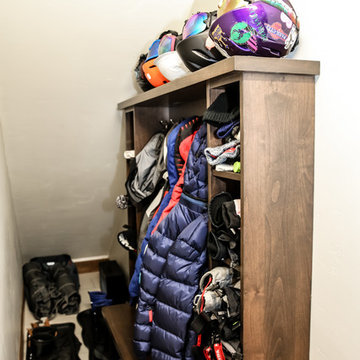
Lodges at Deer Valley is a classic statement in rustic elegance and warm hospitality. Conveniently located less than half a mile from the base of Deer Valley Resort.
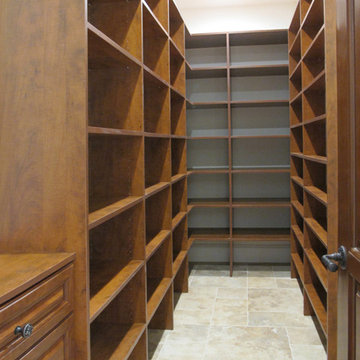
Beautiful Walk-In Closet with Open Shelving
Photo of a mid-sized traditional gender-neutral walk-in wardrobe in New York with raised-panel cabinets, dark wood cabinets and travertine floors.
Photo of a mid-sized traditional gender-neutral walk-in wardrobe in New York with raised-panel cabinets, dark wood cabinets and travertine floors.
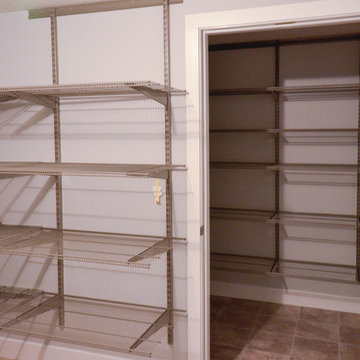
M Layden
Boulton's come from a rural background, and are used to gardening, This led to a cold storage room that can be temperature-controlled for storage of vegetables and perishables. The front part of the room just has a large area for storage of all kind, all with adjustable shelving.
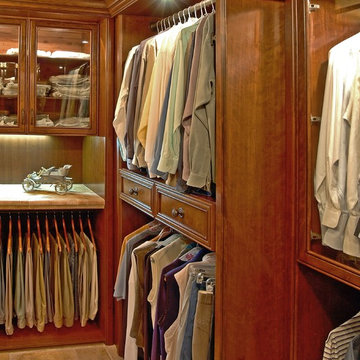
Custom closet in the color Coco with Premier drawers and knob style handles in bronze.
Photo of a mid-sized traditional gender-neutral walk-in wardrobe in Other with recessed-panel cabinets, medium wood cabinets and travertine floors.
Photo of a mid-sized traditional gender-neutral walk-in wardrobe in Other with recessed-panel cabinets, medium wood cabinets and travertine floors.
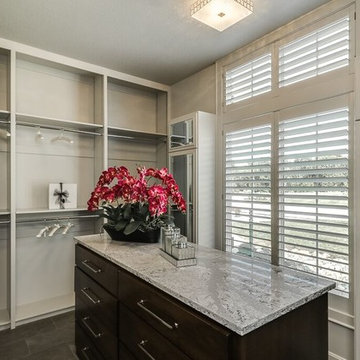
This is an example of a mid-sized contemporary gender-neutral walk-in wardrobe in Kansas City with flat-panel cabinets, dark wood cabinets and travertine floors.
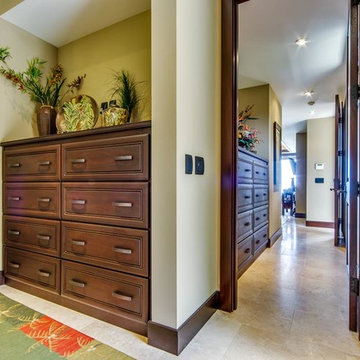
Mid-sized tropical gender-neutral dressing room in Hawaii with raised-panel cabinets, brown cabinets and travertine floors.
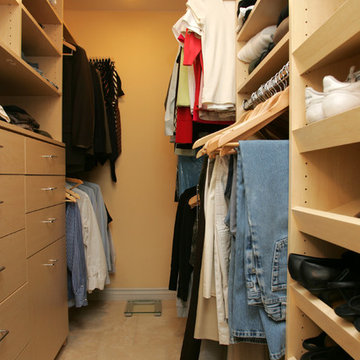
We were thrilled to take on this whole home remodel for a growing family in Santa Monica. The home is a multi-level condominium. They were looking for a contemporary update. The living room offers a custom built mantel with entertainment center. The kitchen and bathrooms all have custom made cabinetry. Unique in this kitchen is the down draft. The border floor tile in the kid’s bathroom ties all of the green mosaic marble together. However, our favorite feature may be the fire pit which allows the homeowners to enjoy their patio all year long.
Mid-sized Storage and Wardrobe Design Ideas with Travertine Floors
1