Mid-sized Townhouse Exterior Design Ideas
Refine by:
Budget
Sort by:Popular Today
1 - 20 of 2,133 photos
Item 1 of 3
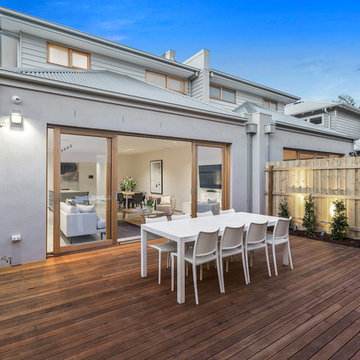
Sam Martin - 4 Walls Media
Inspiration for a mid-sized contemporary two-storey grey townhouse exterior in Melbourne with wood siding, a gable roof and a metal roof.
Inspiration for a mid-sized contemporary two-storey grey townhouse exterior in Melbourne with wood siding, a gable roof and a metal roof.
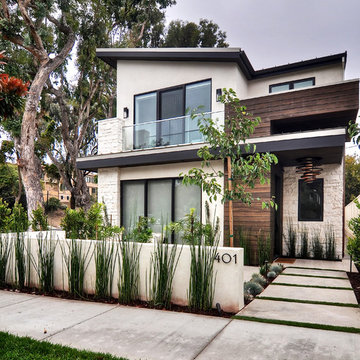
Mid-sized contemporary two-storey beige townhouse exterior with stone veneer, a shed roof and a metal roof.

Rear elevation of a Victorian terraced home
Mid-sized contemporary three-storey brick townhouse exterior in London with a gable roof, a tile roof and a black roof.
Mid-sized contemporary three-storey brick townhouse exterior in London with a gable roof, a tile roof and a black roof.

Inspiration for a mid-sized transitional stucco white townhouse exterior in London with four or more storeys and a butterfly roof.
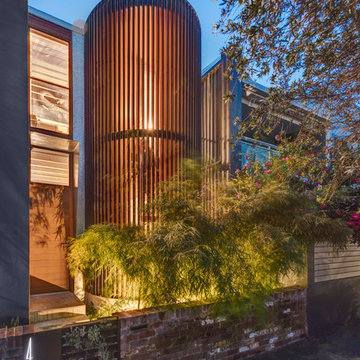
Murray Fredericks
This is an example of a mid-sized contemporary two-storey townhouse exterior in Sydney.
This is an example of a mid-sized contemporary two-storey townhouse exterior in Sydney.
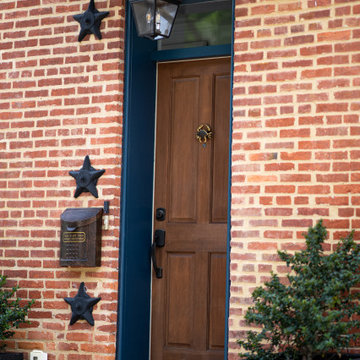
This project was a major renovation on one of Baltimore’s CHAP homes. Our team restored the iconic Baltimore storefront windows, matched original hardwood throughout the home, and refinished and preserved the original handrailing on the staircase. On the first floor, we created an open concept kitchen and dining space with beautiful natural light, leading out to an outdoor patio. We are honored to have received Baltimore Heritage’s Historic Preservation Award for Restoration and Rehabilitation in 2019 for our work on this home.

Diamant interlocking clay tiles from France look amazing at night or during the day. The angles really catch the light for a modern look
Design ideas for a mid-sized modern two-storey townhouse exterior with a clipped gable roof, a tile roof and a grey roof.
Design ideas for a mid-sized modern two-storey townhouse exterior with a clipped gable roof, a tile roof and a grey roof.
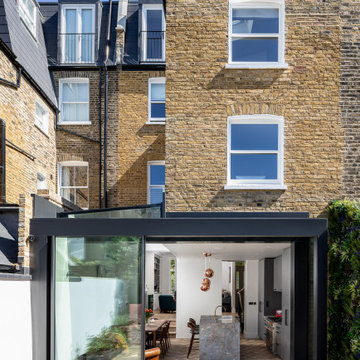
Inspiration for a mid-sized contemporary three-storey brick townhouse exterior in London with a gambrel roof and a grey roof.
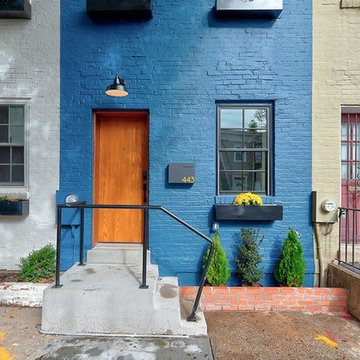
Design ideas for a mid-sized contemporary three-storey brick blue townhouse exterior in DC Metro.
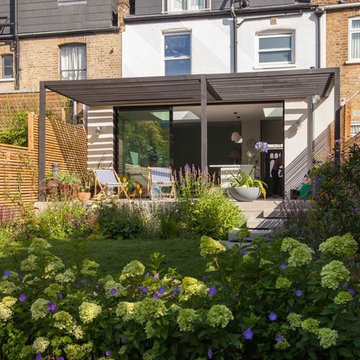
© Simon Orchard
Inspiration for a mid-sized contemporary three-storey stucco white townhouse exterior in Hampshire.
Inspiration for a mid-sized contemporary three-storey stucco white townhouse exterior in Hampshire.

Timber clad exterior with pivot and slide window seat.
Photo of a mid-sized contemporary black townhouse exterior in London with wood siding, a gable roof and board and batten siding.
Photo of a mid-sized contemporary black townhouse exterior in London with wood siding, a gable roof and board and batten siding.
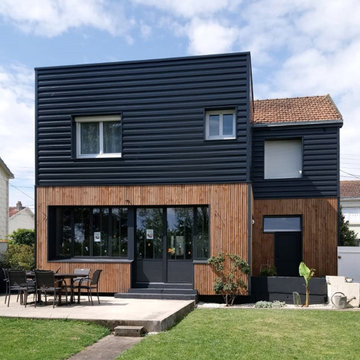
Redonner à la façade côté jardin une dimension domestique était l’un des principaux enjeux de ce projet, qui avait déjà fait l’objet d’une première extension. Il s’agissait également de réaliser des travaux de rénovation énergétique comprenant l’isolation par l’extérieur de toute la partie Est de l’habitation.
Les tasseaux de bois donnent à la partie basse un aspect chaleureux, tandis que des ouvertures en aluminium anthracite, dont le rythme resserré affirme un style industriel rappelant l’ancienne véranda, donnent sur une grande terrasse en béton brut au rez-de-chaussée. En partie supérieure, le bardage horizontal en tôle nervurée anthracite vient contraster avec le bois, tout en résonnant avec la teinte des menuiseries. Grâce à l’accord entre les matières et à la subdivision de cette façade en deux langages distincts, l’effet de verticalité est estompé, instituant ainsi une nouvelle échelle plus intimiste et accueillante.
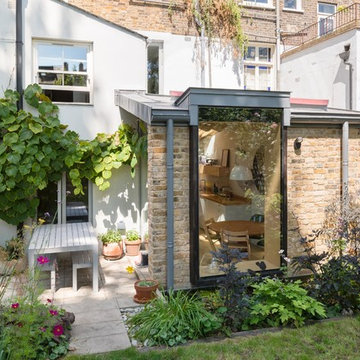
This is an example of a mid-sized contemporary brick townhouse exterior in Oxfordshire.
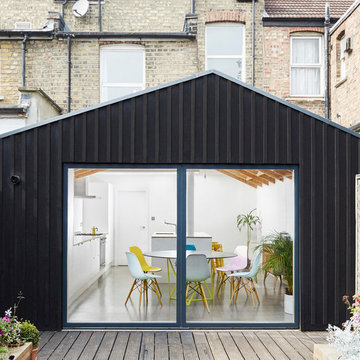
In collaboration with Merrett Houmøller Architects
Design ideas for a mid-sized contemporary three-storey black townhouse exterior in London with wood siding and a gable roof.
Design ideas for a mid-sized contemporary three-storey black townhouse exterior in London with wood siding and a gable roof.
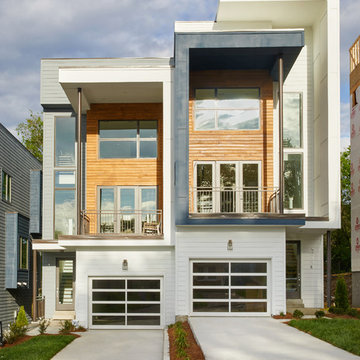
Exterior colors by Sherwin Williams
Gale Force
Front Door and siding - Software
Trim - Ceiling Bright White
Gieves Anderson
Mid-sized contemporary two-storey white townhouse exterior in Nashville with mixed siding and a flat roof.
Mid-sized contemporary two-storey white townhouse exterior in Nashville with mixed siding and a flat roof.
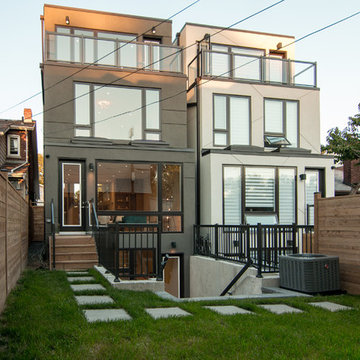
This is an example of a mid-sized contemporary three-storey stucco grey townhouse exterior in Toronto with a flat roof.
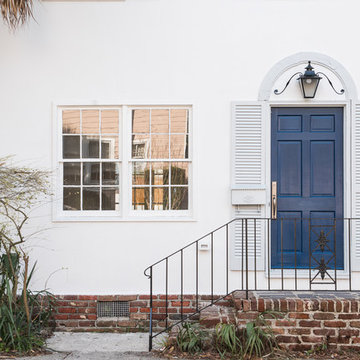
This is an example of a mid-sized transitional two-storey white townhouse exterior in Charleston.
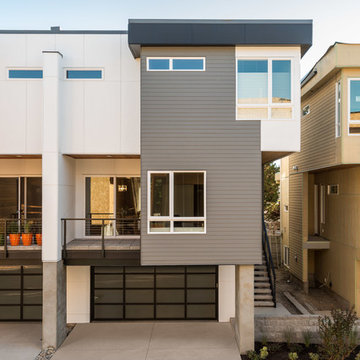
Inspiration for a mid-sized modern three-storey grey townhouse exterior in Seattle with mixed siding, a flat roof and a metal roof.
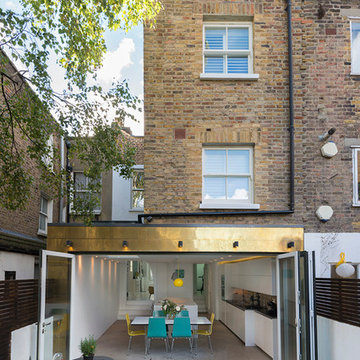
brass shingle finished
Inspiration for a mid-sized contemporary three-storey beige townhouse exterior in London with mixed siding, a flat roof and a mixed roof.
Inspiration for a mid-sized contemporary three-storey beige townhouse exterior in London with mixed siding, a flat roof and a mixed roof.
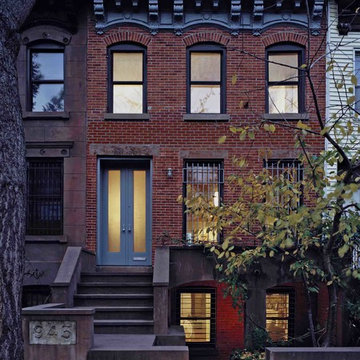
Hulya Kolabas
Inspiration for a mid-sized transitional three-storey brick townhouse exterior in New York.
Inspiration for a mid-sized transitional three-storey brick townhouse exterior in New York.
Mid-sized Townhouse Exterior Design Ideas
1