Mid-sized Traditional Dining Room Design Ideas
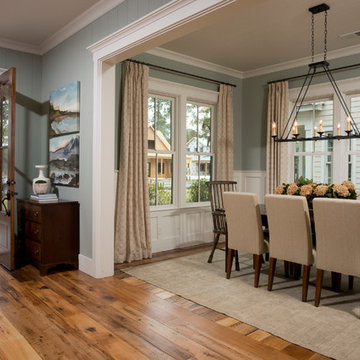
Photo of a mid-sized traditional open plan dining in Charleston with medium hardwood floors, blue walls, no fireplace and brown floor.
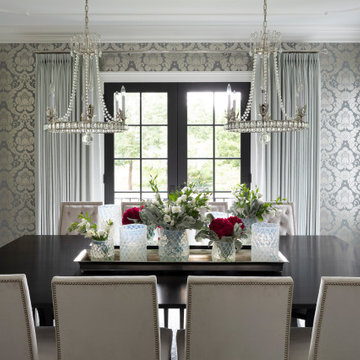
Martha O'Hara Interiors, Interior Design & Photo Styling | Elevation Homes, Builder | Troy Thies, Photography | Murphy & Co Design, Architect |
Please Note: All “related,” “similar,” and “sponsored” products tagged or listed by Houzz are not actual products pictured. They have not been approved by Martha O’Hara Interiors nor any of the professionals credited. For information about our work, please contact design@oharainteriors.com.
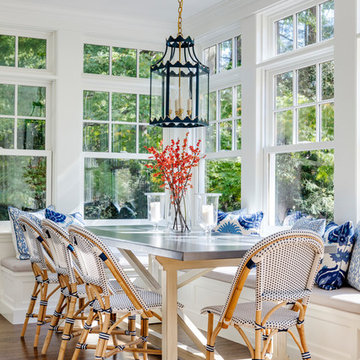
TEAM
Architect: LDa Architecture & Interiors
Builder: Old Grove Partners, LLC.
Landscape Architect: LeBlanc Jones Landscape Architects
Photographer: Greg Premru Photography
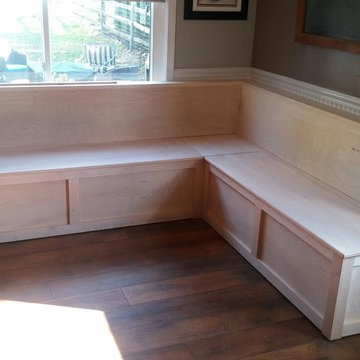
Maple Built-in Banquet Seating with Storage
Inspiration for a mid-sized traditional kitchen/dining combo in Other with beige walls, dark hardwood floors and brown floor.
Inspiration for a mid-sized traditional kitchen/dining combo in Other with beige walls, dark hardwood floors and brown floor.
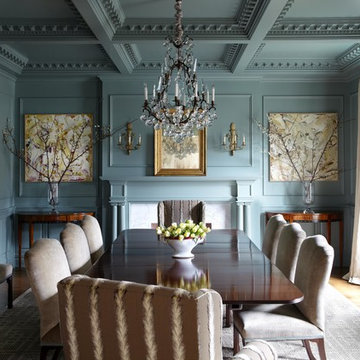
Mid-sized traditional separate dining room in New York with blue walls, medium hardwood floors and a standard fireplace.
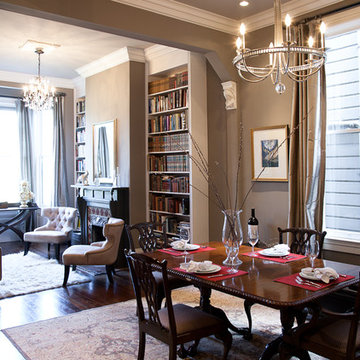
Removing a few walls opens up this little living room to the adjacent dining room, and keeps the cozy feeling without the claustrophobia. New built-in book shelves flank the fireplace, providing ample library space for window seat reading. A hanging chandelier provides light an elegant atmosphere, added to by matching pink chairs, ivory busts, and large area rugs. Dark wood furniture in the dining room adds gravity and a nice contrast to the auburn wood floors, grey walls, and white detailed moldings. This cozy retreat is in the Panhandle in San Francisco.
Photo Credit: Molly Decoudreaux
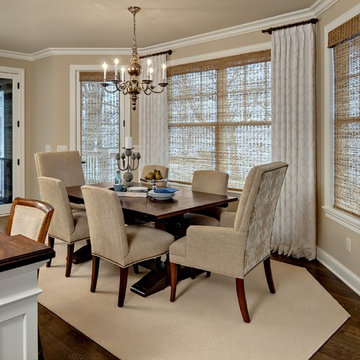
Photo Credit: Mark Ehlen
This is an example of a mid-sized traditional kitchen/dining combo in Minneapolis with beige walls, dark hardwood floors and no fireplace.
This is an example of a mid-sized traditional kitchen/dining combo in Minneapolis with beige walls, dark hardwood floors and no fireplace.
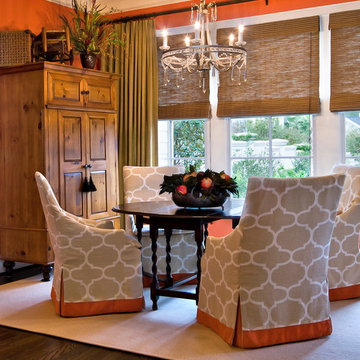
This lovely breakfast room, overlooking the garden, is an inviting place to start your day lingering over Sunday morning coffee. I had the walls painted in a soft coral, contrasting with various wood tones in the armoire, table and shades. It is all tied together by keeping the chair covers and rug light in color. The crystal chandelier is an unexpected element in a breakfast room, yet, your not compelled to pull out the china and silver.
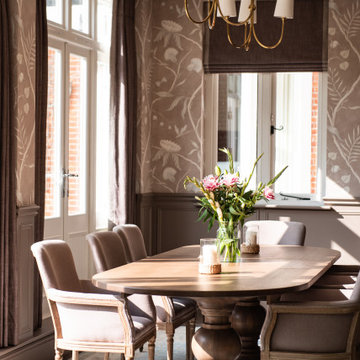
This is an example of a mid-sized traditional separate dining room in Sussex with beige walls, medium hardwood floors, beige floor and wallpaper.

Joinery Banquet Seating to dining area of Kitchen
Photo of a mid-sized traditional open plan dining in Sussex with light hardwood floors, brown floor and exposed beam.
Photo of a mid-sized traditional open plan dining in Sussex with light hardwood floors, brown floor and exposed beam.
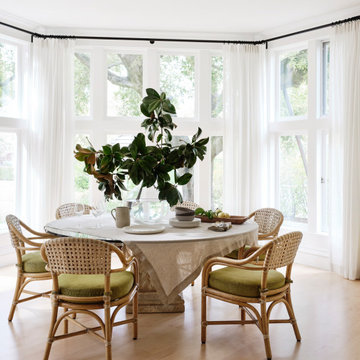
Design ideas for a mid-sized traditional dining room in San Francisco with white walls, light hardwood floors, no fireplace and brown floor.
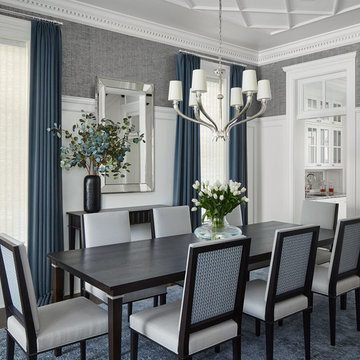
Photography: Dustin Halleck,
Home Builder: Middlefork Development, LLC,
Architect: Burns + Beyerl Architects
This is an example of a mid-sized traditional separate dining room in Chicago with grey walls, dark hardwood floors, no fireplace and brown floor.
This is an example of a mid-sized traditional separate dining room in Chicago with grey walls, dark hardwood floors, no fireplace and brown floor.
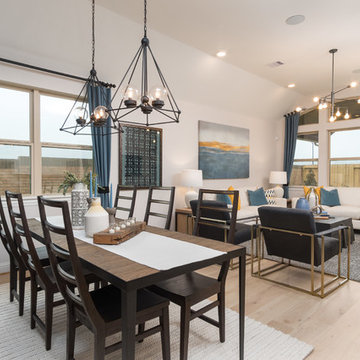
Mid-sized traditional kitchen/dining combo in Houston with light hardwood floors, beige floor and beige walls.
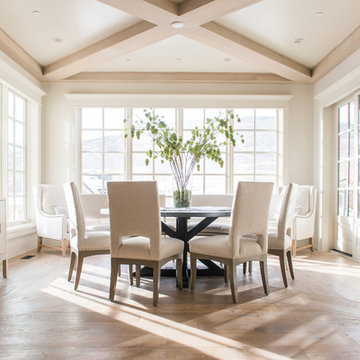
Rebecca Westover
This is an example of a mid-sized traditional open plan dining in Salt Lake City with white walls, light hardwood floors, no fireplace and beige floor.
This is an example of a mid-sized traditional open plan dining in Salt Lake City with white walls, light hardwood floors, no fireplace and beige floor.
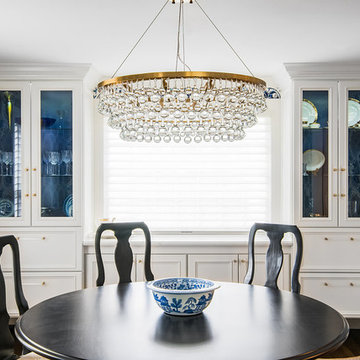
We used the window wall to build a china cabinet for much needed storage. We used Dove White by Ben Moore, and Painted the insides in a navy blue to add some depth. We used an oversized glass drop crystal chandelier with brass tones, and repeated the brass with the acrylic/brass pulls in the china cabinets. Wall coverings by Schumacher on upper portion of walls
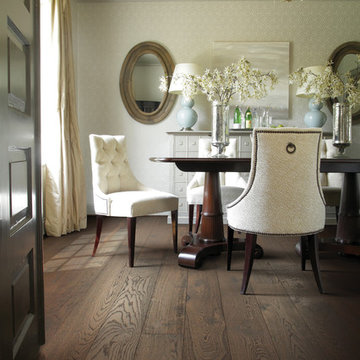
Photo of a mid-sized traditional open plan dining in Calgary with beige walls, dark hardwood floors, no fireplace and brown floor.
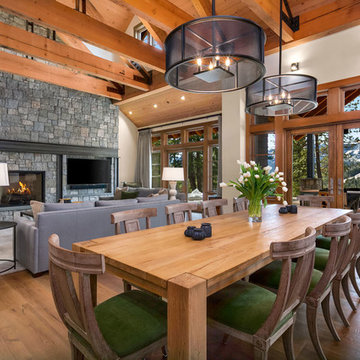
A contemporary farmhouse dining room with some surprising accents fabrics! A mixture of wood adds contrast and keeps the open space from looking monotonous. Black accented chandeliers and luscious green velvets add the finishing touch, making this dining area pop!
Designed by Michelle Yorke Interiors who also serves Seattle as well as Seattle's Eastside suburbs from Mercer Island all the way through Issaquah.
For more about Michelle Yorke, click here: https://michelleyorkedesign.com/
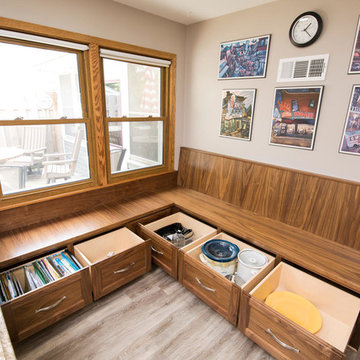
Inspiration for a mid-sized traditional kitchen/dining combo in Minneapolis with white walls and vinyl floors.
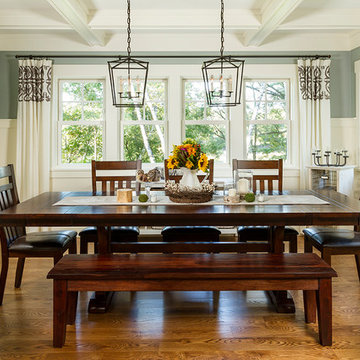
Building Design, Plans, and Interior Finishes by: Fluidesign Studio I Builder: Structural Dimensions Inc. I Photographer: Seth Benn Photography
Inspiration for a mid-sized traditional dining room in Minneapolis with grey walls and medium hardwood floors.
Inspiration for a mid-sized traditional dining room in Minneapolis with grey walls and medium hardwood floors.
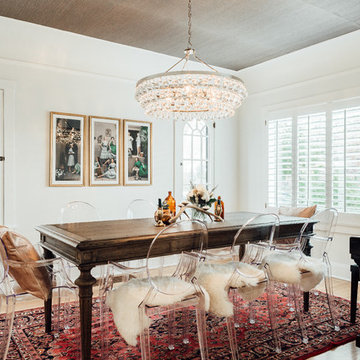
Inspiration for a mid-sized traditional dining room in Salt Lake City with white walls and light hardwood floors.
Mid-sized Traditional Dining Room Design Ideas
1