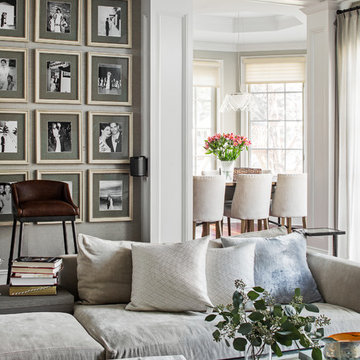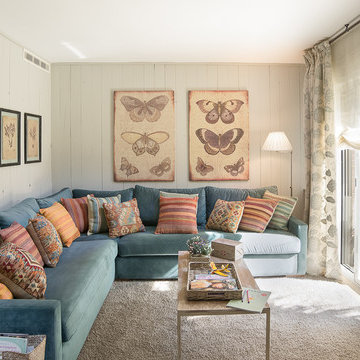Mid-sized Traditional Family Room Design Photos

Mid-sized traditional loft-style family room in Other with grey walls, medium hardwood floors, a standard fireplace, a wall-mounted tv, brown floor, vaulted and panelled walls.
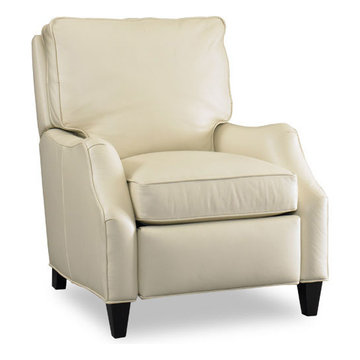
A great cream color leather recliner that fits well into most any decor.
Design ideas for a mid-sized traditional family room in Charlotte.
Design ideas for a mid-sized traditional family room in Charlotte.

This family of five live miles away from the city, in a gorgeous rural setting that allows them to enjoy the beauty of the Oregon outdoors. Their charming Craftsman influenced farmhouse was remodeled to take advantage of their pastoral views, bringing the outdoors inside. Our gallery showcases this stylish space that feels colorful, yet refined, relaxing but fun. Our unexpected color palette was inspired by a custom designed crewel fabric made exclusively for the client.
For more about Angela Todd Studios, click here: https://www.angelatoddstudios.com/
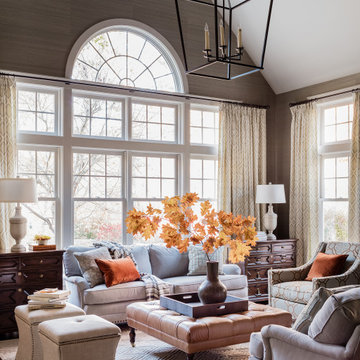
Great Room Redecorated
Design ideas for a mid-sized traditional open concept family room in Boston with green walls, dark hardwood floors and wallpaper.
Design ideas for a mid-sized traditional open concept family room in Boston with green walls, dark hardwood floors and wallpaper.

The homeowner provided us an inspiration photo for this built in electric fireplace with shiplap, shelving and drawers. We brought the project to life with Fashion Cabinets white painted cabinets and shelves, MDF shiplap and a Dimplex Ignite fireplace.
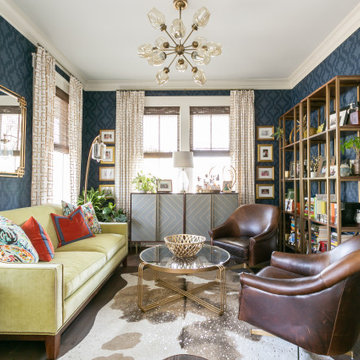
This space was originally a traditional dining room that they didn’t see using as a family, so they transformed it into a Bar Room. They went with the concept of a swanky lounge without being too man cavy.
Wallpaper – Andes in Navy by Thibaut
Side Table – Lionel Side Table by Dovetail
Coffee Table – Hilde Coffee Table by Uttermost
Sofa – Hallman Furniture Company 2210 Sofa in Swavelle/Mill Creek Performance Velvet Striato in Citron
Window Treatments – Gia in Beige by Mitchell Fabric
Window Hardware – Classical Elements
Shades: Coronado Woven Shades,, unlined by United Supply
Pillows – Made with select flat folds at Aiden Fabrics
Club Chairs – Ellington Swivel Chair in Leather by Uttermost
Lamp on Bar – Spezzano Table Lamp by Uttermost
Round Art on Bar – Oma Sculpture by Uttermost
Floor Lamp – Revere Floor Lamp by Uttermost
Chandelier – Chet 12-light Chandelier by Uttermost
Shelving – Karishma Etagere by Uttermost
Round Ring Sculptures – Jimena Ring Sculptures
Bar Cabinet – Dov2010 Bar Cabinet by Dovetail
Rug – BZ-6 Brice Faux Cow Hide Rug by Loloi
Mirror – Devoll Mirror by Uttermost
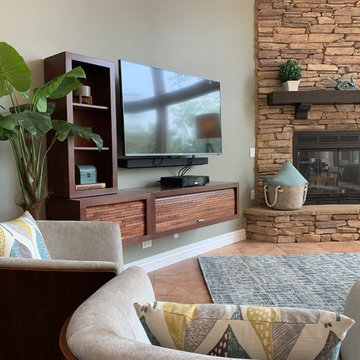
Photo of a mid-sized traditional open concept family room in Los Angeles with beige walls, travertine floors, a standard fireplace, a stone fireplace surround, no tv and beige floor.
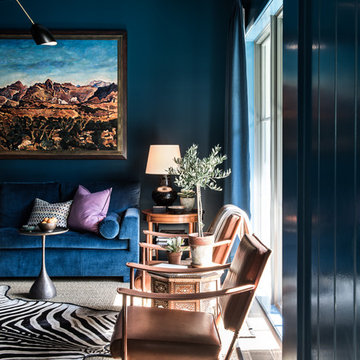
Mid-sized traditional enclosed family room in Dallas with a game room, blue walls, carpet, no fireplace, a built-in media wall and beige floor.
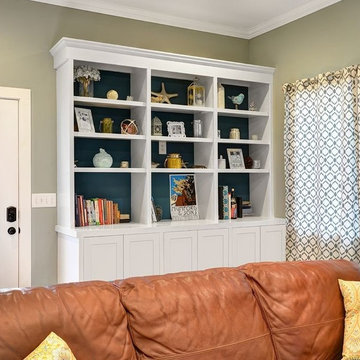
Design ideas for a mid-sized traditional enclosed family room in Charleston with green walls, medium hardwood floors and brown floor.
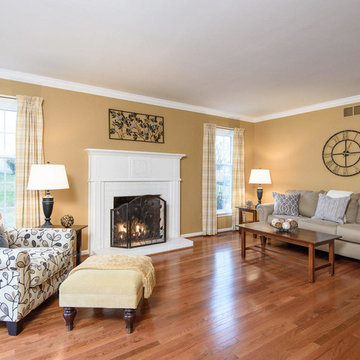
Michael J. Eckstrom Photography
Inspiration for a mid-sized traditional enclosed family room in Philadelphia with medium hardwood floors, a standard fireplace and a wood fireplace surround.
Inspiration for a mid-sized traditional enclosed family room in Philadelphia with medium hardwood floors, a standard fireplace and a wood fireplace surround.
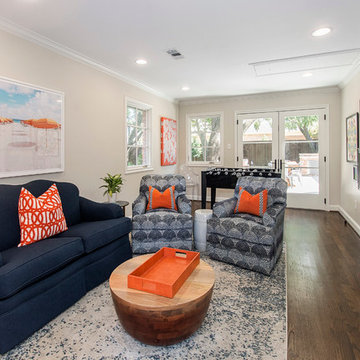
These homeowners really wanted a full garage space where they could house their cars. Their one car garage was overflowing as a storage space and they felt this space could be better used by their growing children as a game room. We converted the garage space into a game room that opens both to the patio and to the driveway. We built a brand new garage with plenty of room for their 2 cars and storage for all their sporting gear! The homeowners chose to install a large timber bar on the wall outside that is perfect for entertaining! The design and exterior has these homeowners feeling like the new garage had been a part of their 1958 home all along! Design by Hatfield Builders & Remodelers | Photography by Versatile Imaging
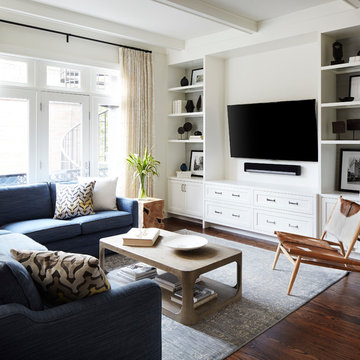
Mid-sized traditional open concept family room in Chicago with white walls, dark hardwood floors and a wall-mounted tv.
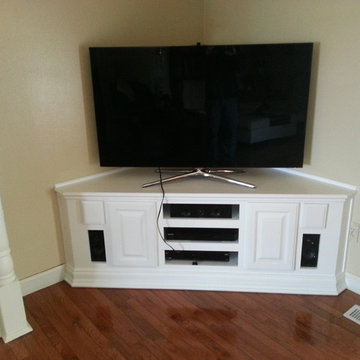
This is an example of a mid-sized traditional enclosed family room in Other with beige walls, medium hardwood floors, no fireplace, a freestanding tv and brown floor.
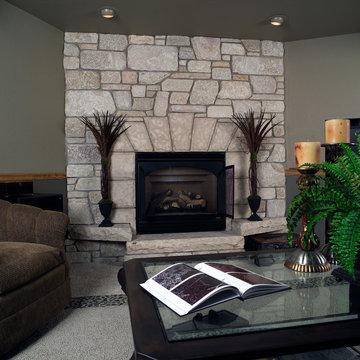
This fireplace uses Buechel Stone's Palace Blend River Rock with Fond du Lac Cutstone for the surround and hearthstones. Click on the tag to see more at www.buechelstone.com/shoppingcart/products/Palace-Blend-R....
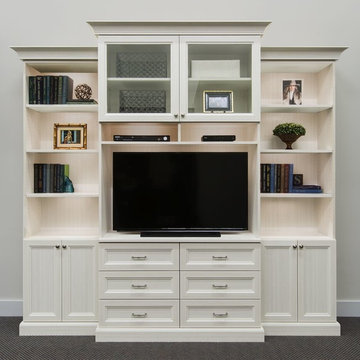
This terrific entertainment center, in Lattitude North, includes shaker style doors with clear glass inserts, recessed shelving on the sides to accentuate the center section, drawers and cabinets for storage and easy to access shelving for stereo and television equipment. Come see it in Pennington, NJ 08534, built in 2015.
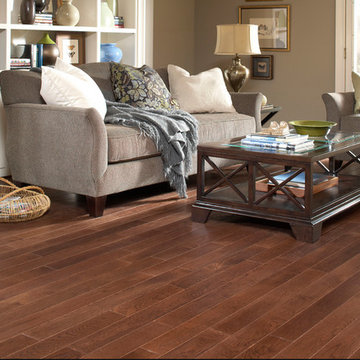
Design ideas for a mid-sized traditional enclosed family room in Kansas City with grey walls, no fireplace and medium hardwood floors.
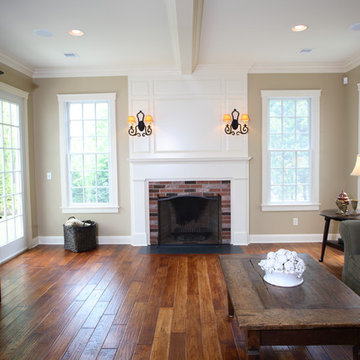
Photo of a mid-sized traditional enclosed family room in Boston with beige walls, a standard fireplace, medium hardwood floors and a brick fireplace surround.
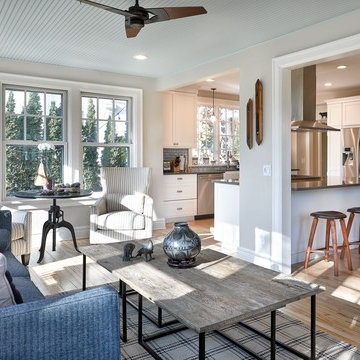
Family Room - Photos by Mike Rebholz Photography.
Photo of a mid-sized traditional open concept family room in Wichita with grey walls, light hardwood floors and a wall-mounted tv.
Photo of a mid-sized traditional open concept family room in Wichita with grey walls, light hardwood floors and a wall-mounted tv.
Mid-sized Traditional Family Room Design Photos
1
