Mid-sized Traditional Living Room Design Photos
Refine by:
Budget
Sort by:Popular Today
141 - 160 of 33,551 photos
Item 1 of 3
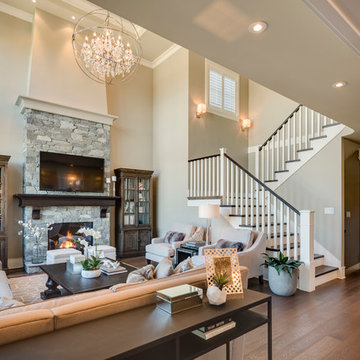
This is an example of a mid-sized traditional open concept living room in Vancouver with beige walls, medium hardwood floors, a standard fireplace, a stone fireplace surround and a wall-mounted tv.

This grand and historic home renovation transformed the structure from the ground up, creating a versatile, multifunctional space. Meticulous planning and creative design brought the client's vision to life, optimizing functionality throughout.
This living room exudes luxury with plush furnishings, inviting seating, and a striking fireplace adorned with art. Open shelving displays curated decor, adding to the room's thoughtful design.
---
Project by Wiles Design Group. Their Cedar Rapids-based design studio serves the entire Midwest, including Iowa City, Dubuque, Davenport, and Waterloo, as well as North Missouri and St. Louis.
For more about Wiles Design Group, see here: https://wilesdesigngroup.com/
To learn more about this project, see here: https://wilesdesigngroup.com/st-louis-historic-home-renovation
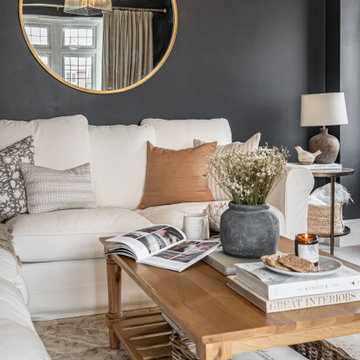
Design ideas for a mid-sized traditional formal enclosed living room in Dorset with blue walls.
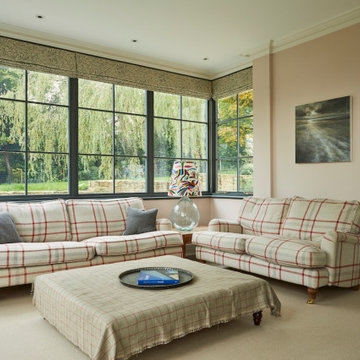
This comfortable garden room has windows along two sides, and adjoins the kitchen/dining room.
Design ideas for a mid-sized traditional enclosed living room in Wiltshire with pink walls, carpet and beige floor.
Design ideas for a mid-sized traditional enclosed living room in Wiltshire with pink walls, carpet and beige floor.

A request we often receive is to have an open floor plan, and for good reason too! Many of us don't want to be cut off from all the fun that's happening in our entertaining spaces. Knocking out the wall in between the living room and kitchen creates a much better flow.

Design ideas for a mid-sized traditional formal enclosed living room in Chicago with beige walls, medium hardwood floors, a standard fireplace, a brick fireplace surround, no tv, brown floor, wallpaper and wallpaper.
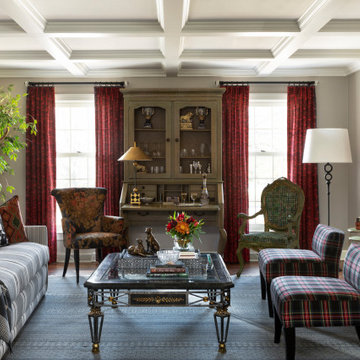
A cozy fireside space made for conversation and entertaining.
Photo of a mid-sized traditional enclosed living room in Milwaukee with grey walls, a standard fireplace, a brick fireplace surround and coffered.
Photo of a mid-sized traditional enclosed living room in Milwaukee with grey walls, a standard fireplace, a brick fireplace surround and coffered.
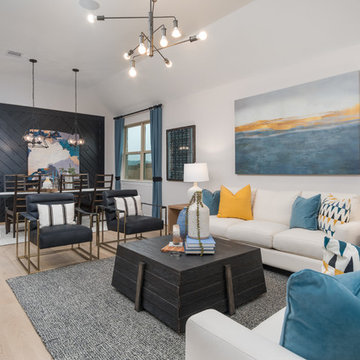
Photo of a mid-sized traditional open concept living room in Houston with light hardwood floors, beige floor and beige walls.
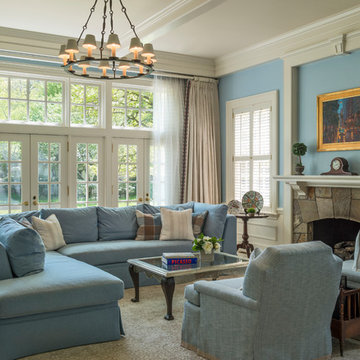
Richard Mandelkorn
Mid-sized traditional formal open concept living room in Boston with blue walls, carpet, a standard fireplace, a stone fireplace surround, no tv and grey floor.
Mid-sized traditional formal open concept living room in Boston with blue walls, carpet, a standard fireplace, a stone fireplace surround, no tv and grey floor.
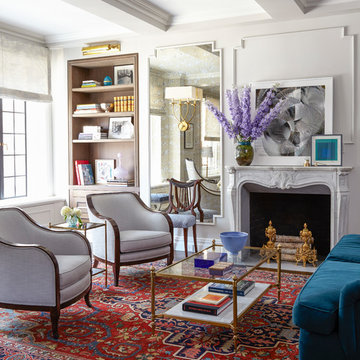
Alison Gootee
Project for: OPUS.AD
Design ideas for a mid-sized traditional open concept living room in New York with a home bar, grey walls, dark hardwood floors, a standard fireplace, a stone fireplace surround, no tv and brown floor.
Design ideas for a mid-sized traditional open concept living room in New York with a home bar, grey walls, dark hardwood floors, a standard fireplace, a stone fireplace surround, no tv and brown floor.
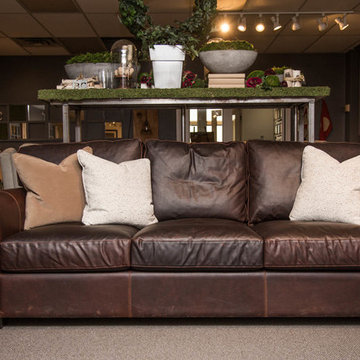
great rustic leather equestrian chocolate and our sheldon sofa one our best sellers needs no real decorating the leather does it all
Mid-sized traditional living room in Toronto.
Mid-sized traditional living room in Toronto.
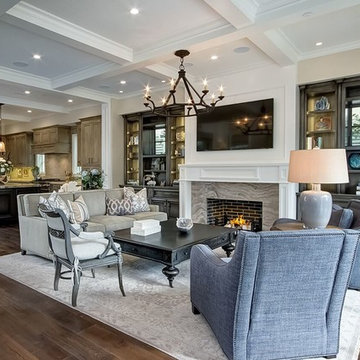
Mid-sized traditional formal open concept living room in Orange County with grey walls, dark hardwood floors, a standard fireplace, a tile fireplace surround, a wall-mounted tv and brown floor.
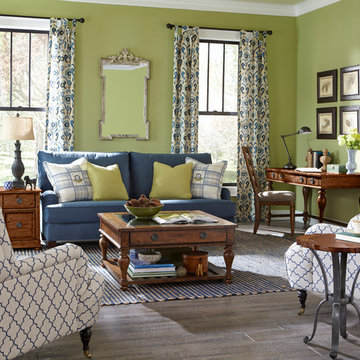
Design ideas for a mid-sized traditional living room in Boston with green walls, medium hardwood floors and grey floor.
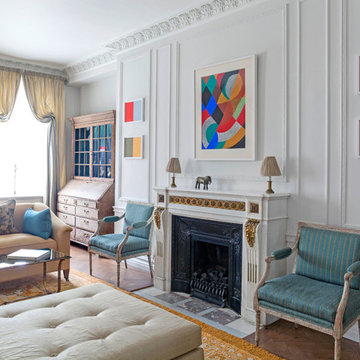
View of the living room showing the parquet floor with rugs. This large Grade II listed apartment block in Marylebone was built in 1928 and forms part of the Howard de Walden Estate. Nash Baker Architects were commissioned to undertake a complete refurbishment of one of the fourth floor apartments that involved re-configuring the use of space whilst retaining all the original joinery and plaster work.
Photo: Marc Wilson
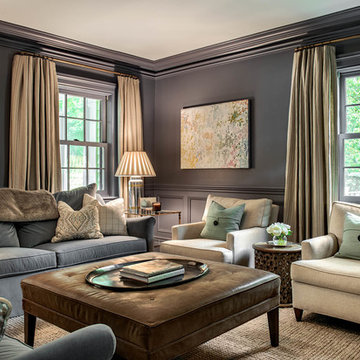
Library
Photo by Rob Karosis
Design ideas for a mid-sized traditional formal enclosed living room in New York with grey walls and a built-in media wall.
Design ideas for a mid-sized traditional formal enclosed living room in New York with grey walls and a built-in media wall.
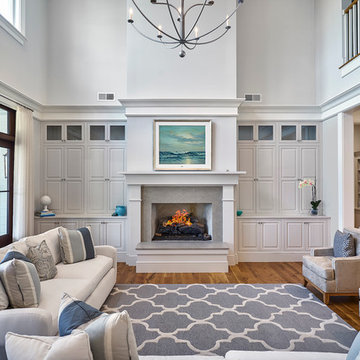
The focal point for this lovely family room is the fireplace, with a Seagrass Limestone fireplace surround. This fireplace would look warm and inviting, even without a fire!
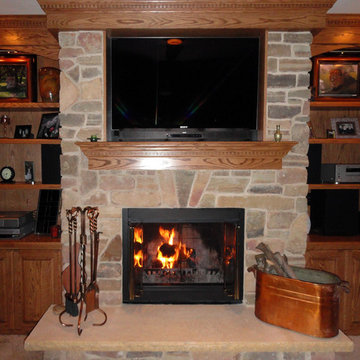
This fireplace features Buechel Stone's Tamarack Siena with a rockfaced hearthstone and wood mantel. Click on the tag to see more at www.buechelstone.com/shoppingcart/products/Tamarack-Siena....
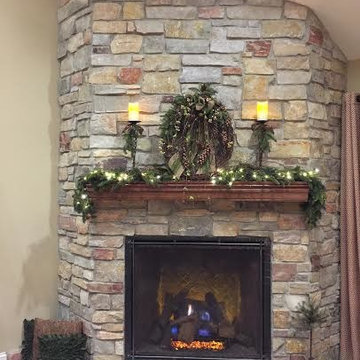
Inspiration for a mid-sized traditional formal enclosed living room in Milwaukee with beige walls, dark hardwood floors, a corner fireplace, a stone fireplace surround and no tv.
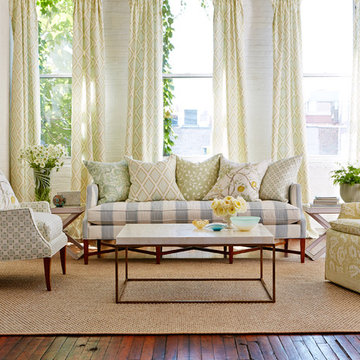
Inspiration for a mid-sized traditional formal enclosed living room in Orange County with white walls and medium hardwood floors.
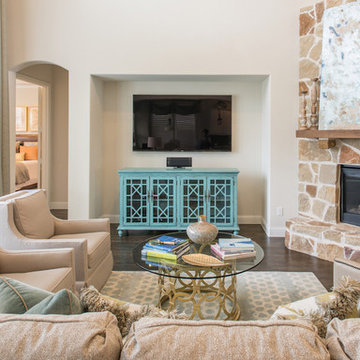
Michael Hunter
Photo of a mid-sized traditional open concept living room in Dallas with white walls, dark hardwood floors, a corner fireplace, a stone fireplace surround, a wall-mounted tv and brown floor.
Photo of a mid-sized traditional open concept living room in Dallas with white walls, dark hardwood floors, a corner fireplace, a stone fireplace surround, a wall-mounted tv and brown floor.
Mid-sized Traditional Living Room Design Photos
8