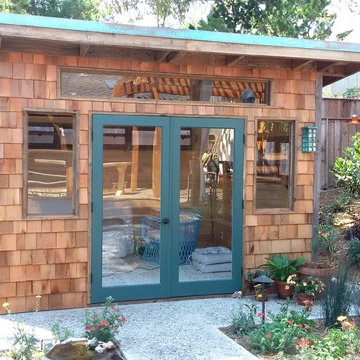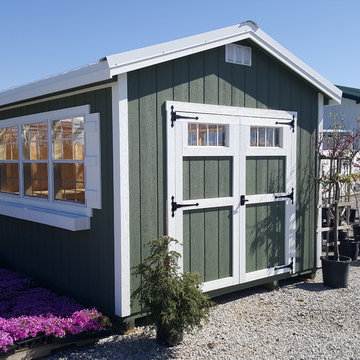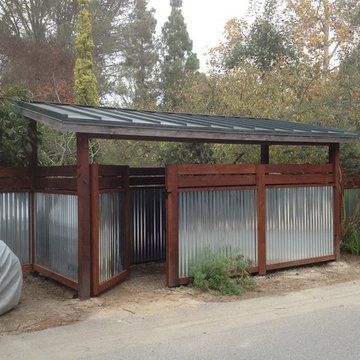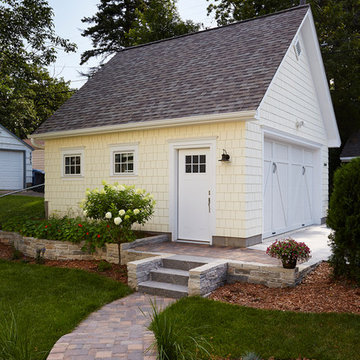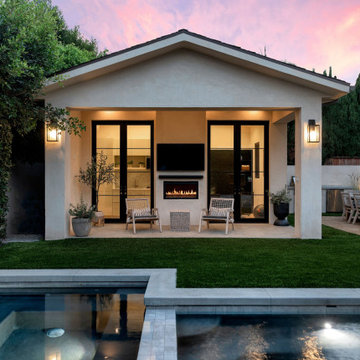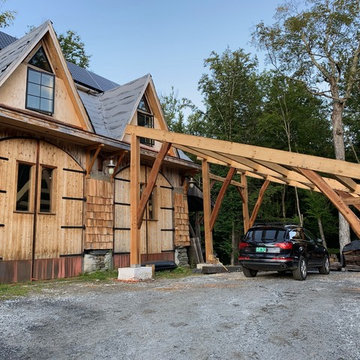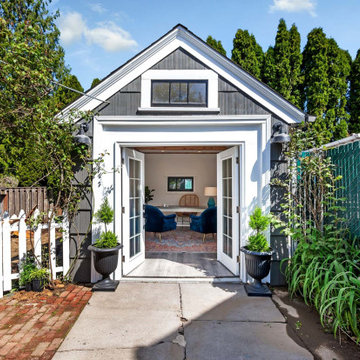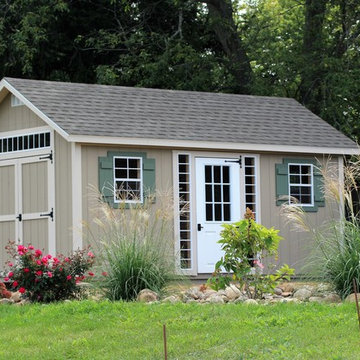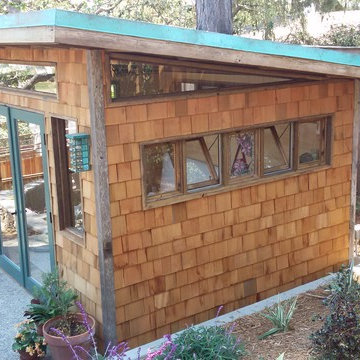Mid-sized Transitional Shed and Granny Flat Design Ideas
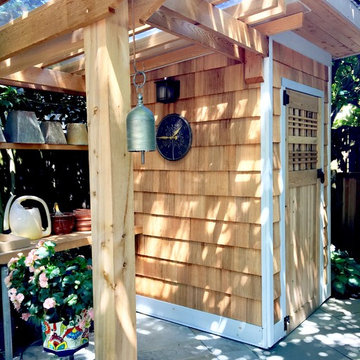
modern custom potting shed constructed by verde design studio
Design ideas for a mid-sized transitional detached garden shed in Seattle.
Design ideas for a mid-sized transitional detached garden shed in Seattle.
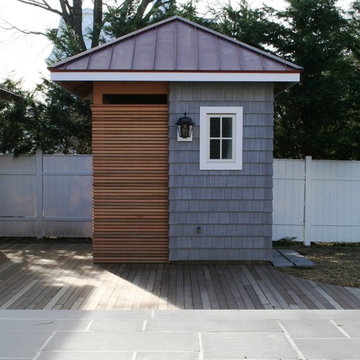
Richard Bubnowski Design LLC
Mid-sized transitional detached garden shed in New York.
Mid-sized transitional detached garden shed in New York.
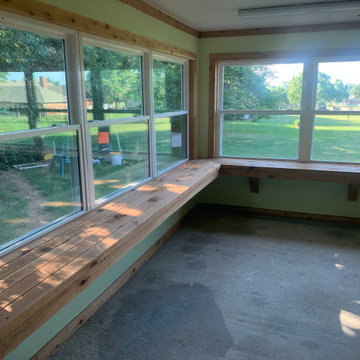
Inside, we built cedar benches and work tables to allow for plenty of space for pots, plants, and gardening tools. A convenient utility sink was also installed, along with ample lighting over the work area.
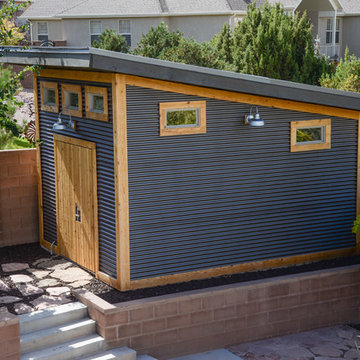
Design ideas for a mid-sized transitional detached garden shed in Orange County.
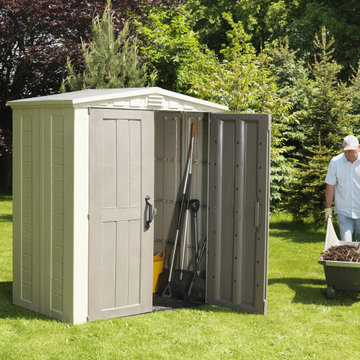
Its steel-reinforced polypropylene resin construction makes for an incredibly sturdy, weather-resistant structure. The Keter Factor 6x3 shed is designed to prevent fading and whitening from the sun's UV rays and retain its original color for years to come. It stands up to even the worst weather, from heavy snow to high-speed winds. Its waterproof construction ensures that your belongings stay dry during thunderstorms, blizzards, and other inclement weather conditions.
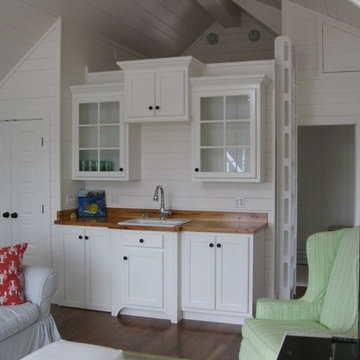
Inspiration for a mid-sized transitional detached granny flat in Portland Maine.
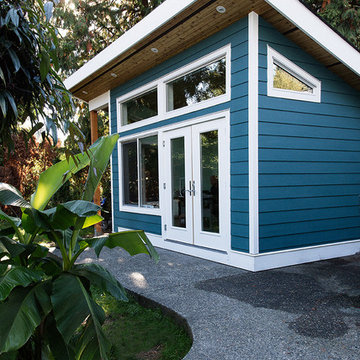
A high-end detached office and guesthouse renovation; features a sloped wood ceiling, large custom windows, and a hardwood floor.
Inspiration for a mid-sized transitional detached granny flat in Vancouver.
Inspiration for a mid-sized transitional detached granny flat in Vancouver.
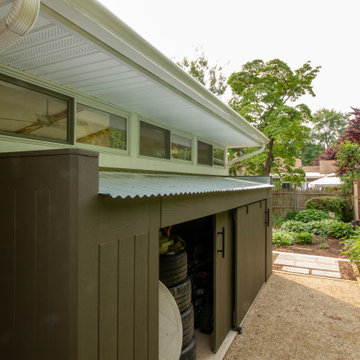
Storage shed with barn doors along sun-room addition and pathway .
This is an example of a mid-sized transitional attached garden shed in Philadelphia.
This is an example of a mid-sized transitional attached garden shed in Philadelphia.
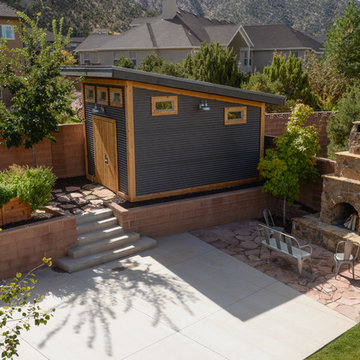
Design ideas for a mid-sized transitional detached garden shed in Orange County.
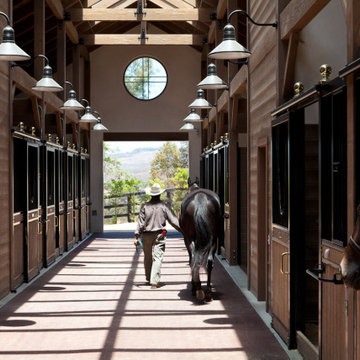
Cover image of the book Healthy Stables by Design. Interior of 4,000 sf barn with double loaded aisle for 16-stalls.
Photo of a mid-sized transitional detached barn in San Diego.
Photo of a mid-sized transitional detached barn in San Diego.
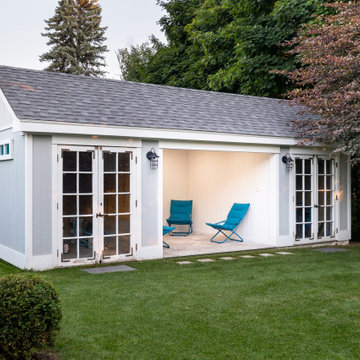
The backyard’s cabana structure, which matches the classic architecture of the home, houses a pool equipment room, lounge area and storage room. A whimsical metal chicken stands guard near the edge of the property where it drops off into the Oshawa Creek ravine.
Mid-sized Transitional Shed and Granny Flat Design Ideas
1
