Mid-sized Transitional Verandah Design Ideas
Refine by:
Budget
Sort by:Popular Today
1 - 20 of 1,647 photos
Item 1 of 3

Screened Porch with accordion style doors opening to Kitchen/Dining Room, with seating for 4 and a chat height coffee table with views of Lake Lure, NC.
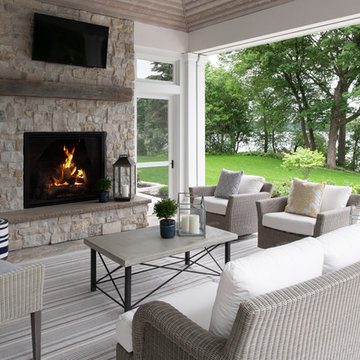
Scott Amundson Photography
Inspiration for a mid-sized transitional backyard verandah in Minneapolis with a fire feature, natural stone pavers and a roof extension.
Inspiration for a mid-sized transitional backyard verandah in Minneapolis with a fire feature, natural stone pavers and a roof extension.
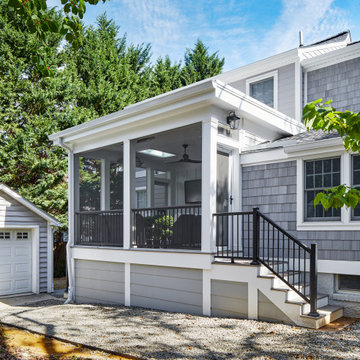
This is an example of a mid-sized transitional side yard screened-in verandah in DC Metro.

A screened porch off the living room makes for the perfect spot to dine al-fresco without the bugs in this near-net-zero custom built home built by Meadowlark Design + Build in Ann Arbor, Michigan. Architect: Architectural Resource, Photography: Joshua Caldwell
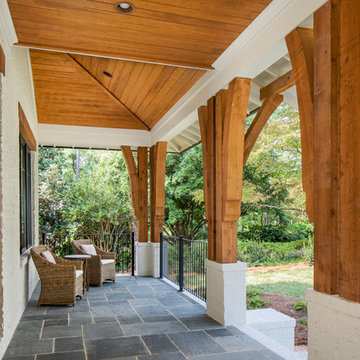
A spacious front porch welcomes you home and offers a great spot to sit and relax in the evening while waving to neighbors walking by in this quiet, family friendly neighborhood of Cotswold. The porch is covered in bluestone which is a great material for a clean, simplistic look. Pike was able to vault part of the porch to make it feel grand. V-Groove was chosen for the ceiling trim, as it is stylish and durable. It is stained in Benjamin Moore Hidden Valley.
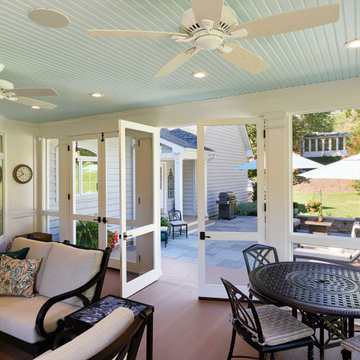
Place architecture:design enlarged the existing home with an inviting over-sized screened-in porch, an adjacent outdoor terrace, and a small covered porch over the door to the mudroom.
These three additions accommodated the needs of the clients’ large family and their friends, and allowed for maximum usage three-quarters of the year. A design aesthetic with traditional trim was incorporated, while keeping the sight lines minimal to achieve maximum views of the outdoors.
©Tom Holdsworth
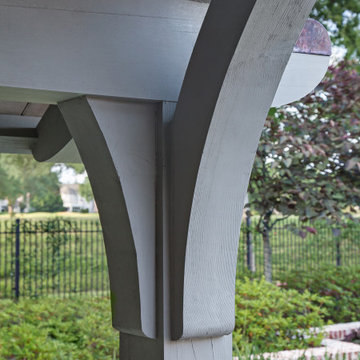
Custom heavy timber framed pool pavilion set at end of swimming pool. The base of the pavilion is a contoured brick bench with custom upholstered cushions & pillows. The roof structure is arched, load bearing timber trusses. The back wall holds a large television & customized copper lanterns.
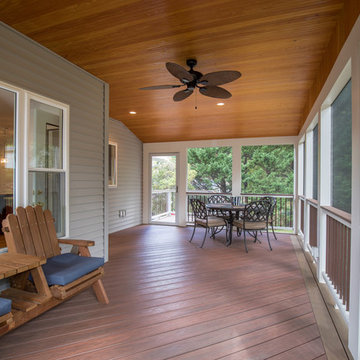
Rob Price Photography
This is an example of a mid-sized transitional backyard screened-in verandah in DC Metro with decking and a roof extension.
This is an example of a mid-sized transitional backyard screened-in verandah in DC Metro with decking and a roof extension.
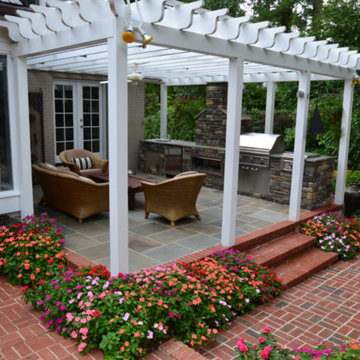
This is an example of a mid-sized transitional backyard verandah in Raleigh with an outdoor kitchen, stamped concrete and a pergola.
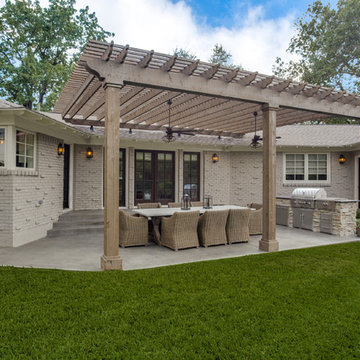
Design ideas for a mid-sized transitional backyard verandah in Dallas with an outdoor kitchen, concrete slab and a pergola.
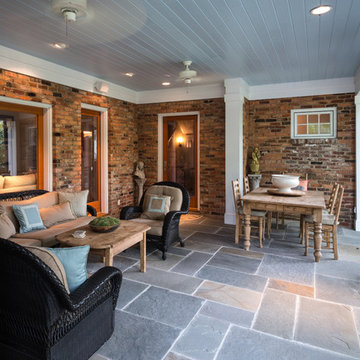
Photos by Matt Hall
Mechanized screens between columns
Design ideas for a mid-sized transitional side yard screened-in verandah in Atlanta with natural stone pavers and a roof extension.
Design ideas for a mid-sized transitional side yard screened-in verandah in Atlanta with natural stone pavers and a roof extension.
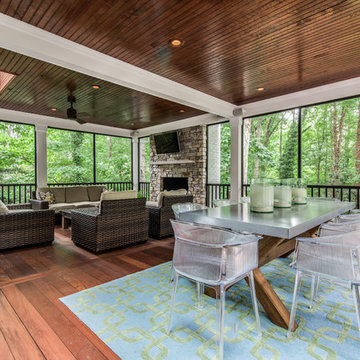
Charlotte Real Estate Photos
Photo of a mid-sized transitional backyard screened-in verandah in Charlotte with decking and a roof extension.
Photo of a mid-sized transitional backyard screened-in verandah in Charlotte with decking and a roof extension.
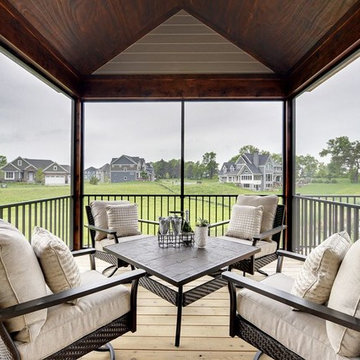
Spacecrafters
Inspiration for a mid-sized transitional backyard screened-in verandah in Minneapolis with decking and a roof extension.
Inspiration for a mid-sized transitional backyard screened-in verandah in Minneapolis with decking and a roof extension.
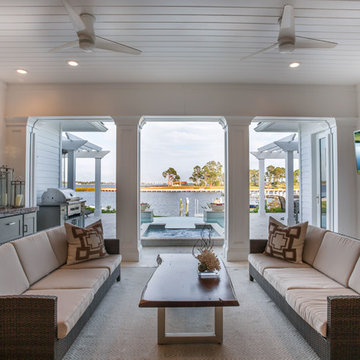
The veranda features a gorgeous backlit amethyst bar and illuminated mineral quartz display. Additional seating and al fresco dining are available on two lanais that flank the pool.
A Bonisolli Photography
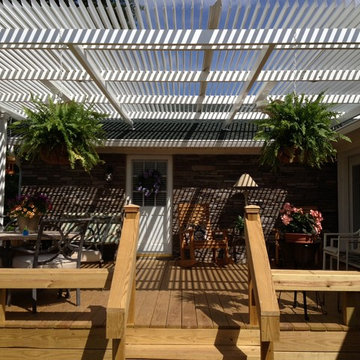
Create an oasis like this one in your own backyard with an American Louvered Roof Patio Cover. Experience 15 - 20 degrees cooler underneath. When closed, it blocks, heat, sun glare, UV Radiation, and rain. When partially opened, it allows the escape of hot air, while still blocking sun. Open to enjoy a beautiful starry night, an overcast day, or warm solar rays during cooler months.
Create that outdoor room you always dreamed of with this state of the art patio cover that operates by remote. Sun when you want it and Shade when you need it.
Made in the USA by Cardinal Aluminum in Louisville, Kentucky. Keep the party going even after the weather takes a turn for the worse.
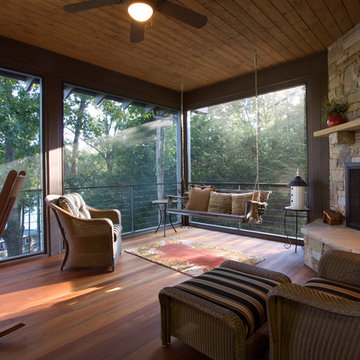
Photos by J. Weiland
Mid-sized transitional backyard verandah in Other with decking, a fire feature and a roof extension.
Mid-sized transitional backyard verandah in Other with decking, a fire feature and a roof extension.
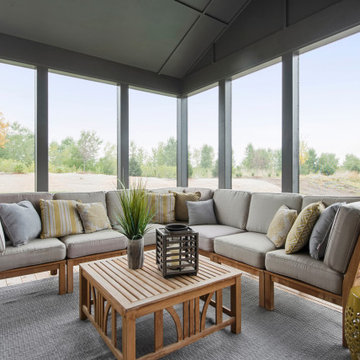
Hayward Model - Heritage Collection
Pricing, floorplans, virtual tours, community information & more at https://www.robertthomashomes.com/
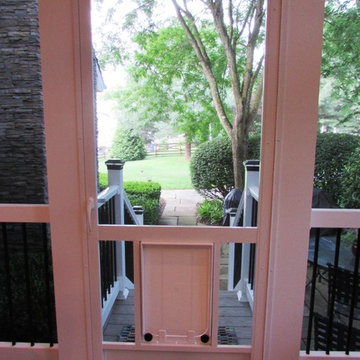
Talon Construction residential remodeling
Photo of a mid-sized transitional backyard screened-in verandah in DC Metro with a roof extension.
Photo of a mid-sized transitional backyard screened-in verandah in DC Metro with a roof extension.
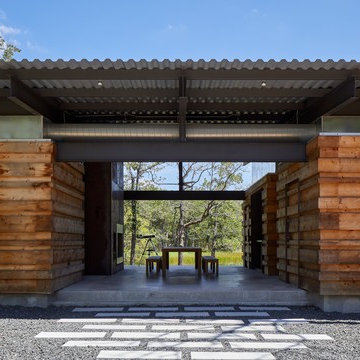
Entry approach - dog trot style large covered porch with communal dining table and exterior fireplace overlooking the big pond
This is an example of a mid-sized transitional verandah in Houston with concrete slab.
This is an example of a mid-sized transitional verandah in Houston with concrete slab.
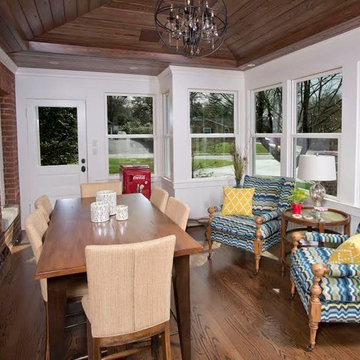
A glass enclosed porch is flooded with light and provides a great space to relax or dine.
Inspiration for a mid-sized transitional backyard verandah in Other with a roof extension.
Inspiration for a mid-sized transitional backyard verandah in Other with a roof extension.
Mid-sized Transitional Verandah Design Ideas
1