Mid-sized Tropical Laundry Room Design Ideas
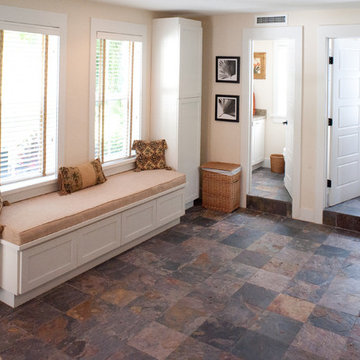
Mud room and laundry.
1916 Grove House renovation and addition. 2 story Main House with attached kitchen and converted garage with nanny flat and mud room. connection to Guest Cottage.
Limestone column walkway with Cedar trellis.
Robert Klemm
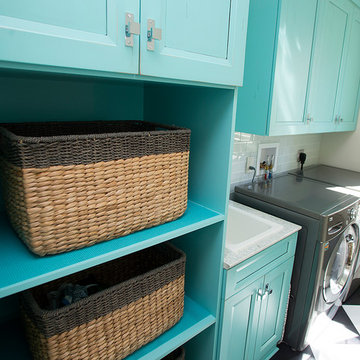
Ron Schwane, Photograpgy
Mid-sized tropical galley dedicated laundry room in Cleveland with a drop-in sink, flat-panel cabinets, blue cabinets, quartz benchtops, white walls, vinyl floors, a side-by-side washer and dryer and black floor.
Mid-sized tropical galley dedicated laundry room in Cleveland with a drop-in sink, flat-panel cabinets, blue cabinets, quartz benchtops, white walls, vinyl floors, a side-by-side washer and dryer and black floor.
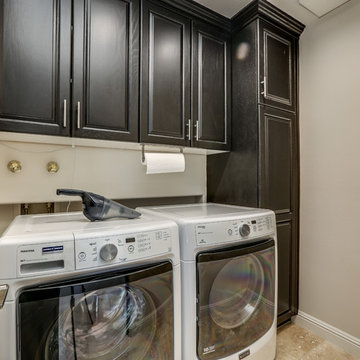
Inspiration for a mid-sized tropical single-wall dedicated laundry room in Other with raised-panel cabinets, black cabinets, grey walls, travertine floors, a side-by-side washer and dryer, brown floor and grey benchtop.
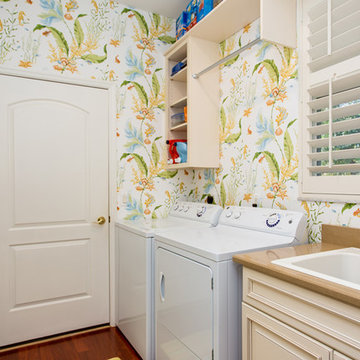
Design ideas for a mid-sized tropical galley dedicated laundry room in Tampa with a drop-in sink, multi-coloured walls, medium hardwood floors and a side-by-side washer and dryer.
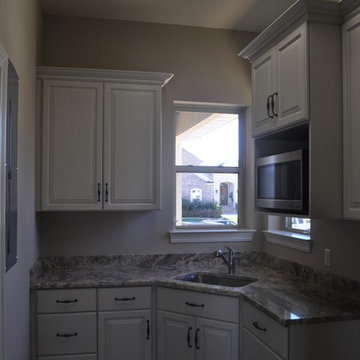
Utility Room off of Kitchen with corner sink and windows.
Photo of a mid-sized tropical l-shaped laundry room in New Orleans with an undermount sink, raised-panel cabinets, white cabinets, granite benchtops, beige walls, porcelain floors and a side-by-side washer and dryer.
Photo of a mid-sized tropical l-shaped laundry room in New Orleans with an undermount sink, raised-panel cabinets, white cabinets, granite benchtops, beige walls, porcelain floors and a side-by-side washer and dryer.
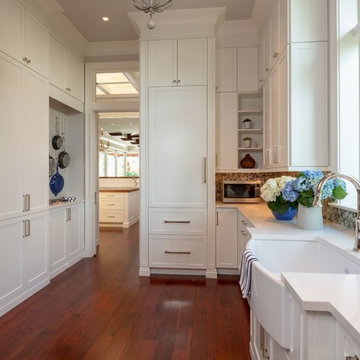
Designer: Sherri DuPont Photographer: Lori Hamilton
Mid-sized tropical galley utility room in Miami with a farmhouse sink, raised-panel cabinets, white cabinets, quartzite benchtops, white walls, medium hardwood floors, a side-by-side washer and dryer, brown floor and white benchtop.
Mid-sized tropical galley utility room in Miami with a farmhouse sink, raised-panel cabinets, white cabinets, quartzite benchtops, white walls, medium hardwood floors, a side-by-side washer and dryer, brown floor and white benchtop.
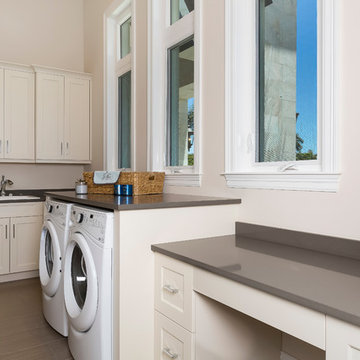
Loads of cabinets, spacious countertops and a built-in desk make this a multi-use laundry room with plenty of natural lighting.
Photo of a mid-sized tropical l-shaped utility room in Miami with recessed-panel cabinets, white cabinets, quartz benchtops, a side-by-side washer and dryer, a drop-in sink, white walls and porcelain floors.
Photo of a mid-sized tropical l-shaped utility room in Miami with recessed-panel cabinets, white cabinets, quartz benchtops, a side-by-side washer and dryer, a drop-in sink, white walls and porcelain floors.
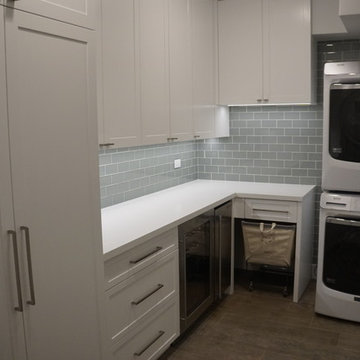
Phase 2 expanded laundry room/pantry
Design ideas for a mid-sized tropical l-shaped dedicated laundry room in Miami with shaker cabinets, white cabinets, quartzite benchtops, porcelain floors, brown floor and white benchtop.
Design ideas for a mid-sized tropical l-shaped dedicated laundry room in Miami with shaker cabinets, white cabinets, quartzite benchtops, porcelain floors, brown floor and white benchtop.
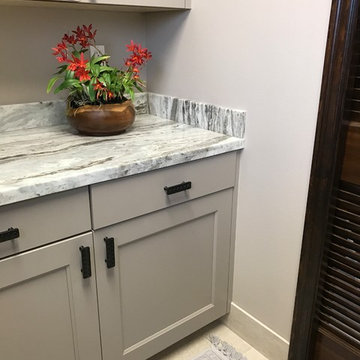
Laundry Room counter and cabinet detail.
Mid-sized tropical u-shaped dedicated laundry room in Hawaii with an undermount sink, recessed-panel cabinets, grey cabinets, granite benchtops, grey walls, ceramic floors, a side-by-side washer and dryer, beige floor and grey benchtop.
Mid-sized tropical u-shaped dedicated laundry room in Hawaii with an undermount sink, recessed-panel cabinets, grey cabinets, granite benchtops, grey walls, ceramic floors, a side-by-side washer and dryer, beige floor and grey benchtop.
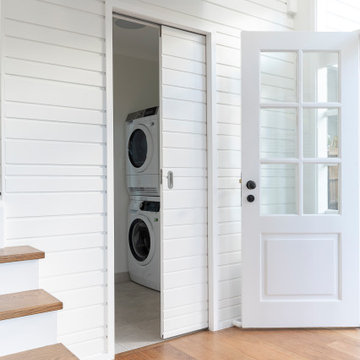
hamptons beachhouse
Photo of a mid-sized tropical galley utility room in Sunshine Coast with an undermount sink, shaker cabinets, white cabinets, marble benchtops, white walls, medium hardwood floors, a stacked washer and dryer, brown floor and grey benchtop.
Photo of a mid-sized tropical galley utility room in Sunshine Coast with an undermount sink, shaker cabinets, white cabinets, marble benchtops, white walls, medium hardwood floors, a stacked washer and dryer, brown floor and grey benchtop.
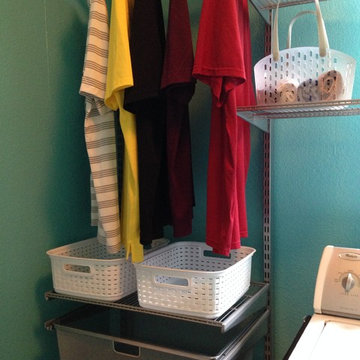
Use of free standing shelves to accommodate in between the washer and dryer machine in order to install shelves on top.
Design ideas for a mid-sized tropical single-wall utility room in Dallas with blue walls, dark hardwood floors and a side-by-side washer and dryer.
Design ideas for a mid-sized tropical single-wall utility room in Dallas with blue walls, dark hardwood floors and a side-by-side washer and dryer.
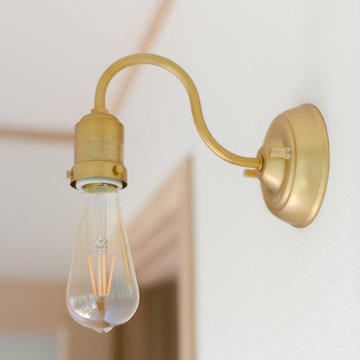
Photo of a mid-sized tropical dedicated laundry room in Other with medium hardwood floors, an integrated washer and dryer and brown floor.
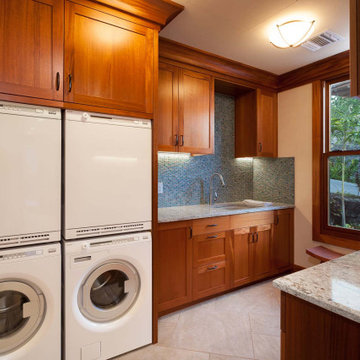
Chris and Marna believe in Ohana Mau Loa which means “family forever.” As return clients, they knew LiLu could help them build a vacation home in Hawaii that would provide a desirable and comfortable gathering place for four adult children and their spouses and 11 grandchildren. A central common space at the heart of the home with separate living quarters surrounding it helps to accommodate everyone with both shared and personal living spaces. Each has its own personality that showcases playful references to Big Island life. And yet the overall design concept weaves together a love of world travel with traditional tastes. Built with mahogany wood that is a staple of island construction, treasured heirlooms and other personal keepsakes are the perfect complement to make this dream home feel welcoming and familiar. Fabrics, finishes and furnishings were selected with the sea in mind and to accommodate wet swim suits, bare feet, and sandy shoes.
-----
Project designed by Minneapolis interior design studio LiLu Interiors. They serve the Minneapolis-St. Paul area including Wayzata, Edina, and Rochester, and they travel to the far-flung destinations that their upscale clientele own second homes in.
----
For more about LiLu Interiors, click here: https://www.liluinteriors.com/
---
To learn more about this project, click here:
https://www.liluinteriors.com/blog/portfolio-items/ohana-mau-loa/
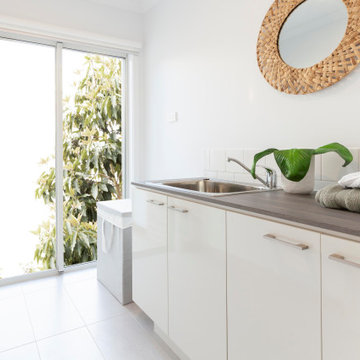
Laundry room in the Belgrave 333 from the Alpha Collection by JG King Homes
Inspiration for a mid-sized tropical galley dedicated laundry room in Melbourne with white cabinets, quartz benchtops, white splashback, ceramic splashback, white walls, ceramic floors, grey floor and grey benchtop.
Inspiration for a mid-sized tropical galley dedicated laundry room in Melbourne with white cabinets, quartz benchtops, white splashback, ceramic splashback, white walls, ceramic floors, grey floor and grey benchtop.
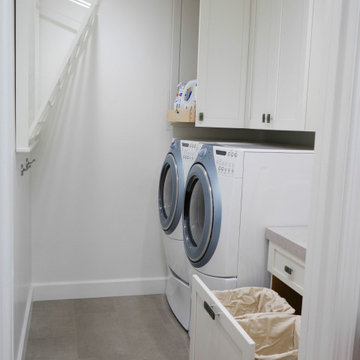
Cabinets: Sollera Fine Cabinetry
Countertop: Caesarstone Quartz Surface
This is a design-build project by Kitchen Inspiration Inc.
This is an example of a mid-sized tropical laundry room in San Francisco with shaker cabinets, brown cabinets, white walls, porcelain floors and beige floor.
This is an example of a mid-sized tropical laundry room in San Francisco with shaker cabinets, brown cabinets, white walls, porcelain floors and beige floor.
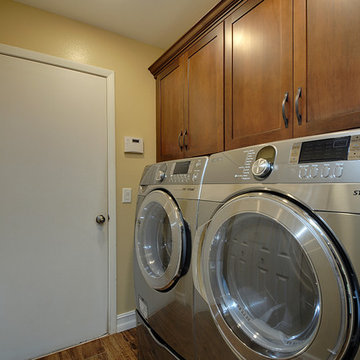
Rickie Agapito
This is an example of a mid-sized tropical u-shaped laundry room in Tampa with an undermount sink, shaker cabinets, medium wood cabinets, laminate benchtops, beige walls, porcelain floors and a side-by-side washer and dryer.
This is an example of a mid-sized tropical u-shaped laundry room in Tampa with an undermount sink, shaker cabinets, medium wood cabinets, laminate benchtops, beige walls, porcelain floors and a side-by-side washer and dryer.
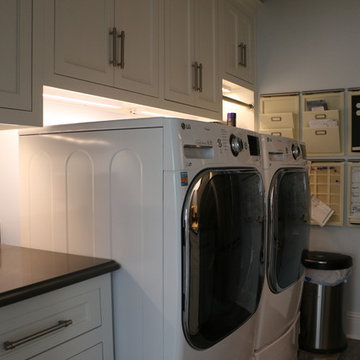
This is an example of a mid-sized tropical laundry room in Other with an undermount sink, shaker cabinets, white cabinets, blue walls, a side-by-side washer and dryer and brown floor.
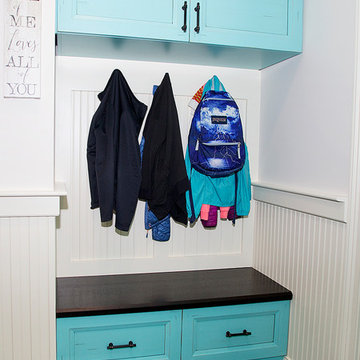
Ron Schwane, Photograpgy
Inspiration for a mid-sized tropical galley dedicated laundry room in Cleveland with a drop-in sink, flat-panel cabinets, blue cabinets, quartz benchtops, white walls, vinyl floors, a side-by-side washer and dryer and black floor.
Inspiration for a mid-sized tropical galley dedicated laundry room in Cleveland with a drop-in sink, flat-panel cabinets, blue cabinets, quartz benchtops, white walls, vinyl floors, a side-by-side washer and dryer and black floor.
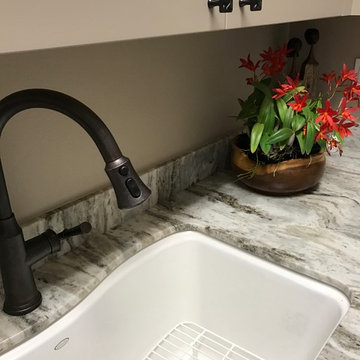
Laundry Room counter and cabinet detail.
This is an example of a mid-sized tropical u-shaped dedicated laundry room in Hawaii with an undermount sink, recessed-panel cabinets, grey cabinets, granite benchtops, grey walls, ceramic floors, a side-by-side washer and dryer, beige floor and grey benchtop.
This is an example of a mid-sized tropical u-shaped dedicated laundry room in Hawaii with an undermount sink, recessed-panel cabinets, grey cabinets, granite benchtops, grey walls, ceramic floors, a side-by-side washer and dryer, beige floor and grey benchtop.
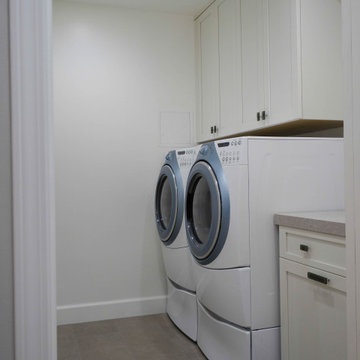
Cabinets: Sollera Fine Cabinetry
Countertop: Caesarstone Quartz Surface
This is a design-build project by Kitchen Inspiration Inc.
Photo of a mid-sized tropical laundry room in San Francisco with shaker cabinets, brown cabinets, white walls, porcelain floors and beige floor.
Photo of a mid-sized tropical laundry room in San Francisco with shaker cabinets, brown cabinets, white walls, porcelain floors and beige floor.
Mid-sized Tropical Laundry Room Design Ideas
1