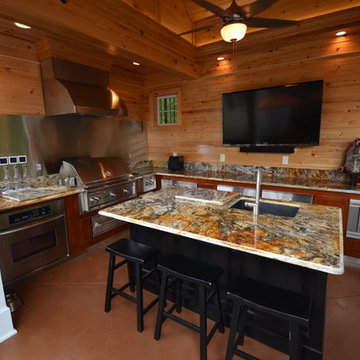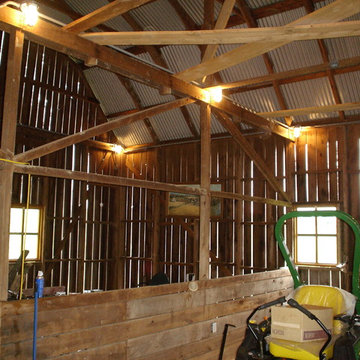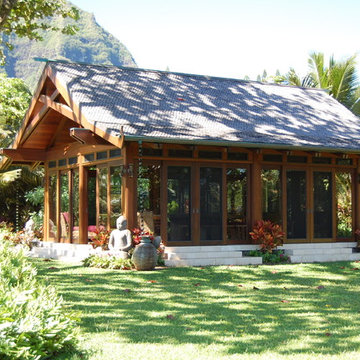Mid-sized Tropical Shed and Granny Flat Design Ideas
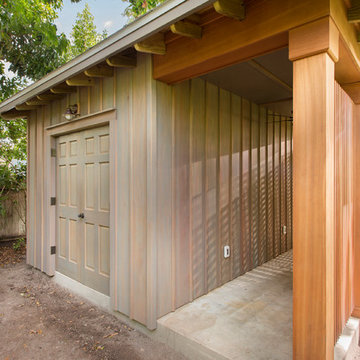
The original orchid house and gardening shed was destroyed by Hurricane Irma in 2017. We re-built this structure in the same location on the property and added a few upgrades to the old structure. Not only does it now meet 180+ hurricane wind codes it also has a skylight beaming natural light into the storage shed area. We also installed a v-crimp metal roof. We custom made some Sapele Mahogany lattice for hanging orchids and a outdoor ceiling fan for hot summer days. The wood siding was made in a board and batten design and is made from Red Grandis, a Eucalyptus that is a sustainable product and perfect for outdoors. We finished the siding with an exterior grey stain with the intention for the structure to blend in with the surrounding landscaping.
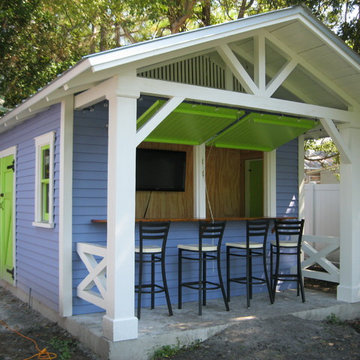
Custom snack bar end with awning shutters and a cypress countertop by Historic Shed
Mid-sized tropical detached shed and granny flat in Tampa.
Mid-sized tropical detached shed and granny flat in Tampa.
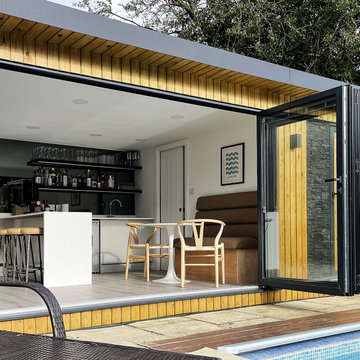
Some time ago our client added a swimming pool to their garden. After some time, they decided that a poolhouse would complete their outdoor space. We designed and built a unique garden room with a lot of additional features requested by the house owners. Now, it is one of their favourite parts of the property.
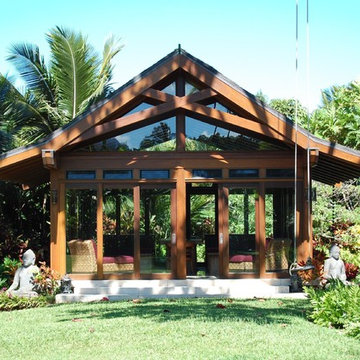
This is an example of a mid-sized tropical detached granny flat in Hawaii.
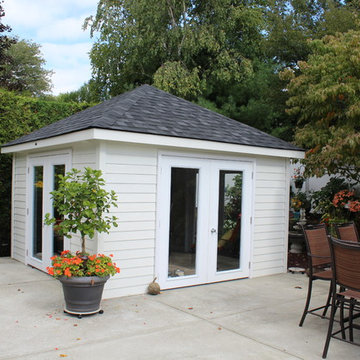
12x12 Poolhouse custom built in N Providence, RI
Design ideas for a mid-sized tropical detached granny flat in Boston.
Design ideas for a mid-sized tropical detached granny flat in Boston.
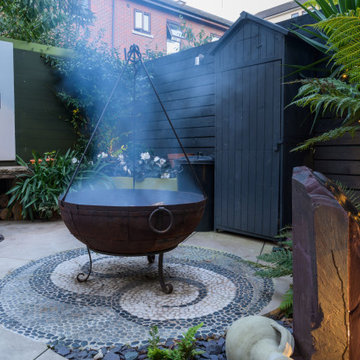
Sentry style garden storage, painted black so it melts away into the background.
Design ideas for a mid-sized tropical detached garden shed in London.
Design ideas for a mid-sized tropical detached garden shed in London.
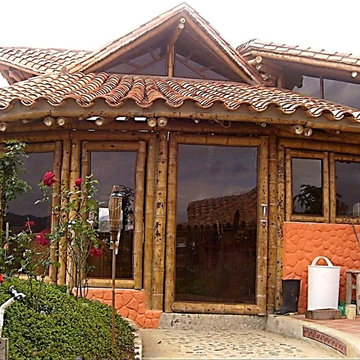
External view bamboo country home
Inspiration for a mid-sized tropical granny flat in Other.
Inspiration for a mid-sized tropical granny flat in Other.
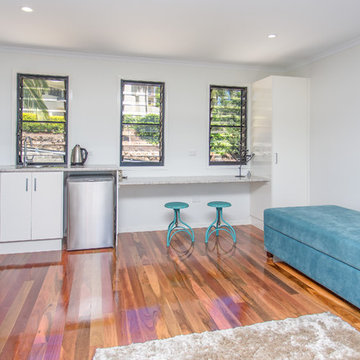
B n A Photography, Mackay
This is an example of a mid-sized tropical attached shed and granny flat in Other.
This is an example of a mid-sized tropical attached shed and granny flat in Other.
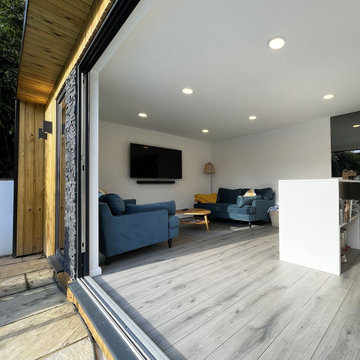
Some time ago our client added a swimming pool to their garden. After some time, they decided that a poolhouse would complete their outdoor space. We designed and built a unique garden room with a lot of additional features requested by the house owners. Now, it is one of their favourite parts of the property.
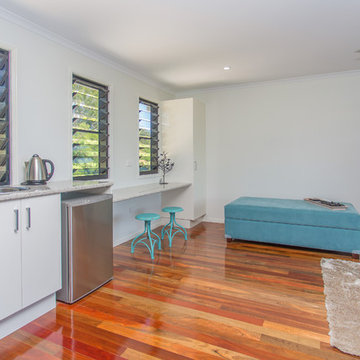
B n A Photography, Mackay
Mid-sized tropical attached shed and granny flat in Other.
Mid-sized tropical attached shed and granny flat in Other.
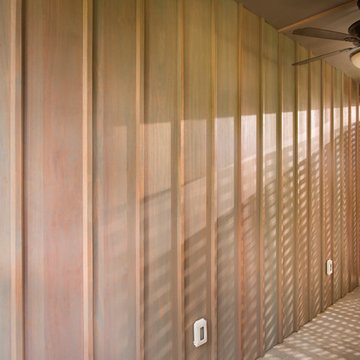
The original orchid house and gardening shed was destroyed by Hurricane Irma in 2017. We re-built this structure in the same location on the property and added a few upgrades to the old structure. Not only does it now meet 180+ hurricane wind codes it also has a skylight beaming natural light into the storage shed area. We also installed a v-crimp metal roof. We custom made some Sapele Mahogany lattice for hanging orchids and a outdoor ceiling fan for hot summer days. The wood siding was made in a board and batten design and is made from Red Grandis, a Eucalyptus that is a sustainable product and perfect for outdoors. We finished the siding with an exterior grey stain with the intention for the structure to blend in with the surrounding landscaping.
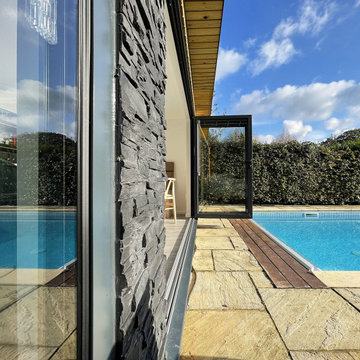
Some time ago our client added a swimming pool to their garden. After some time, they decided that a poolhouse would complete their outdoor space. We designed and built a unique garden room with a lot of additional features requested by the house owners. Now, it is one of their favourite parts of the property.
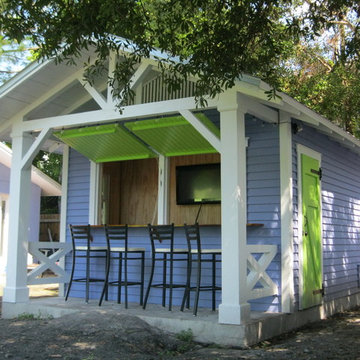
The snack bar area is accessed by a door on the right side by Historic Shed
This is an example of a mid-sized tropical detached shed and granny flat in Tampa.
This is an example of a mid-sized tropical detached shed and granny flat in Tampa.
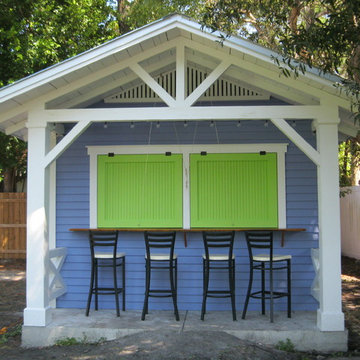
Bar seating area of shed with shutters closed by Historic Shed
Design ideas for a mid-sized tropical detached shed and granny flat in Tampa.
Design ideas for a mid-sized tropical detached shed and granny flat in Tampa.
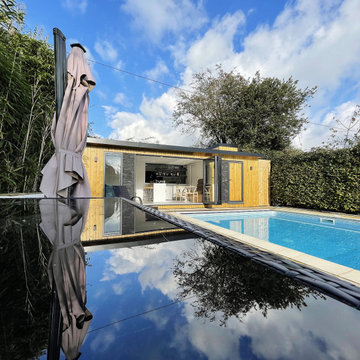
Some time ago our client added a swimming pool to their garden. After some time, they decided that a poolhouse would complete their outdoor space. We designed and built a unique garden room with a lot of additional features requested by the house owners. Now, it is one of their favourite parts of the property.
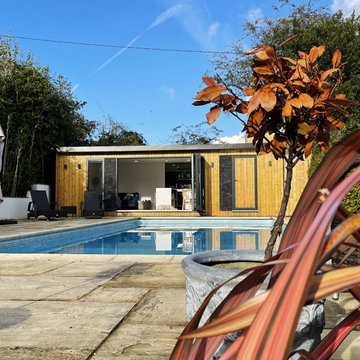
Some time ago our client added a swimming pool to their garden. After some time, they decided that a poolhouse would complete their outdoor space. We designed and built a unique garden room with a lot of additional features requested by the house owners. Now, it is one of their favourite parts of the property.
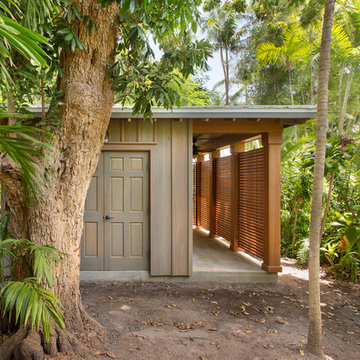
The original orchid house and gardening shed was destroyed by Hurricane Irma in 2017. We re-built this structure in the same location on the property and added a few upgrades to the old structure. Not only does it now meet 180+ hurricane wind codes it also has a skylight beaming natural light into the storage shed area. We also installed a v-crimp metal roof. We custom made some Sapele Mahogany lattice for hanging orchids and a outdoor ceiling fan for hot summer days. The wood siding was made in a board and batten design and is made from Red Grandis, a Eucalyptus that is a sustainable product and perfect for outdoors. We finished the siding with an exterior grey stain with the intention for the structure to blend in with the surrounding landscaping.
Mid-sized Tropical Shed and Granny Flat Design Ideas
1
