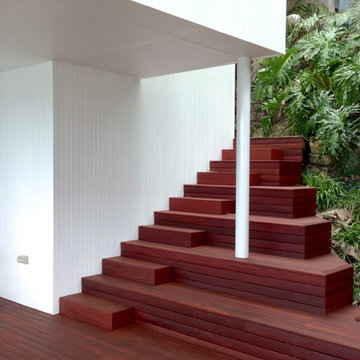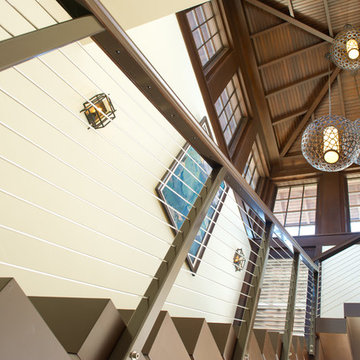Mid-sized Tropical Staircase Design Ideas
Refine by:
Budget
Sort by:Popular Today
1 - 20 of 105 photos
Item 1 of 3
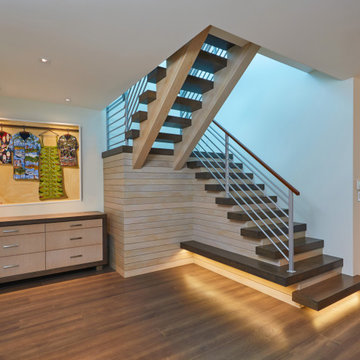
The stairwell brings in natural light from monitor windows above into the center of the house and provides a focal point at this main circulation juncture. A custom cabinet blends with the stair and a barn door on the right discretely closes the large butler’s pantry from view.
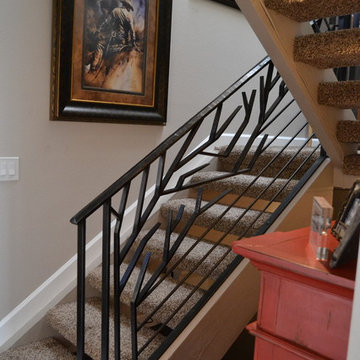
The client wanted a unique railing design, they liked our organic work but wanted something a little more contemporary. The "tree" design is all forged and fabricated from flat bar and the horizontal rails are round stock. We used our cap rail which we forge in house.
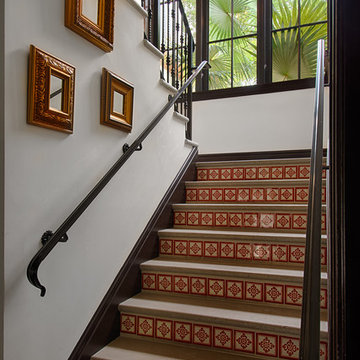
Carlos Morales
This is an example of a mid-sized tropical u-shaped staircase in Miami with tile risers.
This is an example of a mid-sized tropical u-shaped staircase in Miami with tile risers.
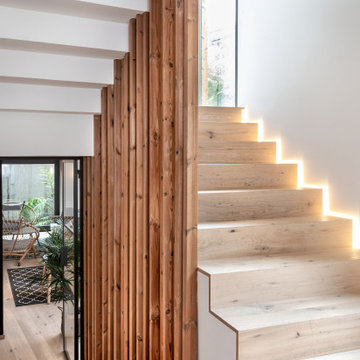
Inspiration for a mid-sized tropical wood u-shaped staircase in Other with wood risers and wood railing.
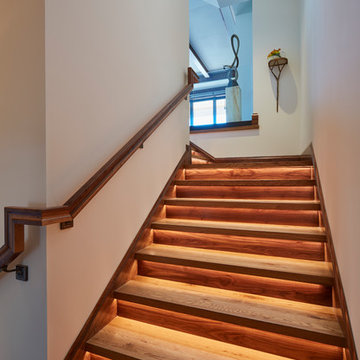
Inspiration for a mid-sized tropical wood l-shaped staircase in Other with wood risers and wood railing.
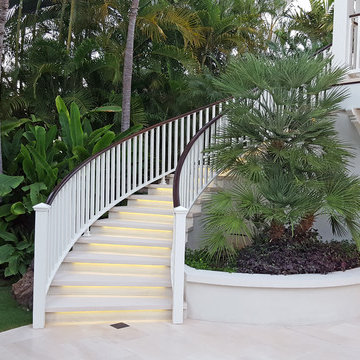
Built in 1998, the 2,800 sq ft house was lacking the charm and amenities that the location justified. The idea was to give it a "Hawaiiana" plantation feel.
Exterior renovations include staining the tile roof and exposing the rafters by removing the stucco soffits and adding brackets.
Smooth stucco combined with wood siding, expanded rear Lanais, a sweeping spiral staircase, detailed columns, balustrade, all new doors, windows and shutters help achieve the desired effect.
On the pool level, reclaiming crawl space added 317 sq ft. for an additional bedroom suite, and a new pool bathroom was added.
On the main level vaulted ceilings opened up the great room, kitchen, and master suite. Two small bedrooms were combined into a fourth suite and an office was added. Traditional built-in cabinetry and moldings complete the look.
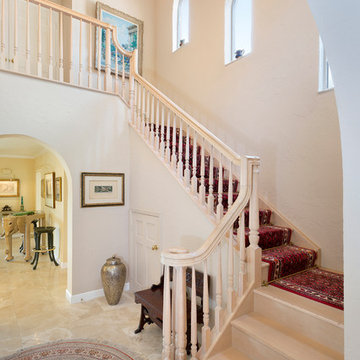
Staircase
Photo of a mid-sized tropical carpeted l-shaped staircase in Miami with wood risers and wood railing.
Photo of a mid-sized tropical carpeted l-shaped staircase in Miami with wood risers and wood railing.
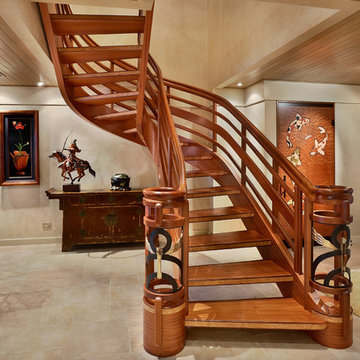
Tropical Light Photography
Design ideas for a mid-sized tropical wood curved staircase in Hawaii with open risers and wood railing.
Design ideas for a mid-sized tropical wood curved staircase in Hawaii with open risers and wood railing.
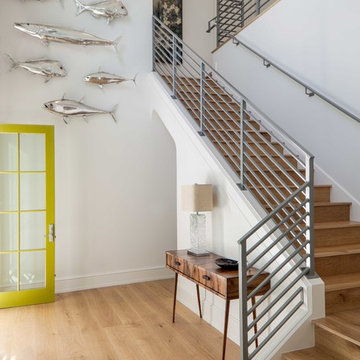
Lori Hamilton
Design ideas for a mid-sized tropical wood l-shaped staircase in Miami with wood risers.
Design ideas for a mid-sized tropical wood l-shaped staircase in Miami with wood risers.
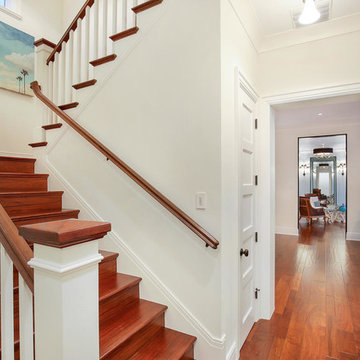
A custom designed and constructed 3,800 sf AC home designed to maximize outdoor livability, with architectural cues from the British west indies style architecture.
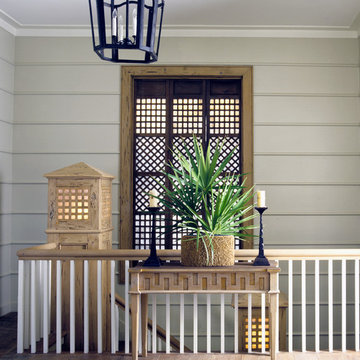
Photo of a mid-sized tropical wood straight staircase in Miami with wood risers.
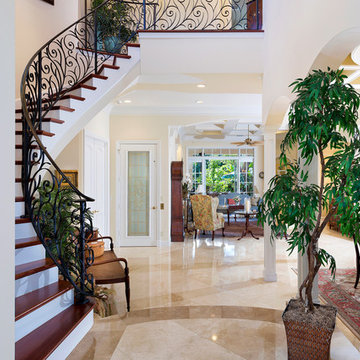
Entryway
Design ideas for a mid-sized tropical wood spiral staircase in Other with wood risers and metal railing.
Design ideas for a mid-sized tropical wood spiral staircase in Other with wood risers and metal railing.
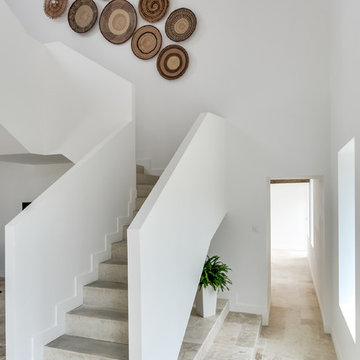
Meero
Inspiration for a mid-sized tropical concrete l-shaped staircase in Paris with concrete risers.
Inspiration for a mid-sized tropical concrete l-shaped staircase in Paris with concrete risers.
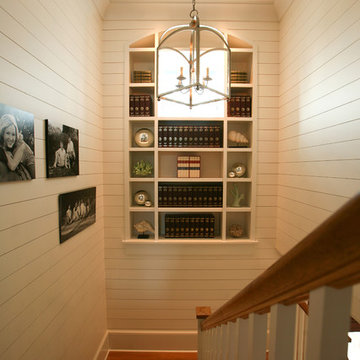
A tropical style beach house featuring green wooden wall panels, freestanding bathtub, textured area rug, striped chaise lounge chair, blue sofa, patterned throw pillows, yellow sofa chair, blue sofa chair, red sofa chair, wicker chairs, wooden dining table, teal rug, wooden cabinet with glass windows, white glass cabinets, clear lamp shades, shelves surrounding square window, green wooden bench, wall art, floral bed frame, dark wooden bed frame, wooden flooring, and an outdoor seating area.
Project designed by Atlanta interior design firm, Nandina Home & Design. Their Sandy Springs home decor showroom and design studio also serve Midtown, Buckhead, and outside the perimeter.
For more about Nandina Home & Design, click here: https://nandinahome.com/
To learn more about this project, click here: http://nandinahome.com/portfolio/sullivans-island-beach-house/
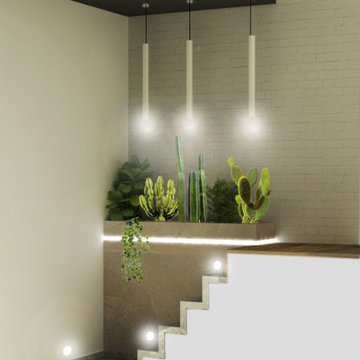
l'ingresso alla mansarda, dove uno strapuntino allo sbarco delle scale, troppo stretto per essere sfruttato in altro modo, è stato utilizzato per realizzare una fioriera che funga da porta ideale di quello che sarà deputato a luogo eclettico, dal conviviale, alla camera ospiti, a zona relax
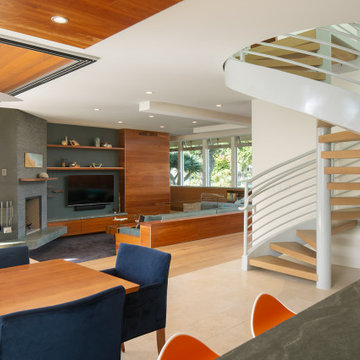
Design ideas for a mid-sized tropical wood spiral staircase in San Diego with open risers and metal railing.
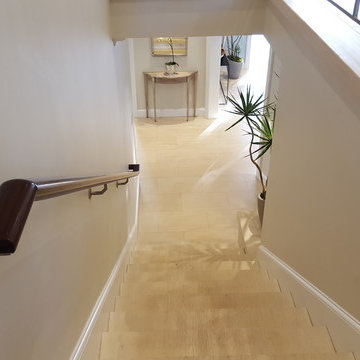
Built in 1998, the 2,800 sq ft house was lacking the charm and amenities that the location justified. The idea was to give it a "Hawaiiana" plantation feel.
Exterior renovations include staining the tile roof and exposing the rafters by removing the stucco soffits and adding brackets.
Smooth stucco combined with wood siding, expanded rear Lanais, a sweeping spiral staircase, detailed columns, balustrade, all new doors, windows and shutters help achieve the desired effect.
On the pool level, reclaiming crawl space added 317 sq ft. for an additional bedroom suite, and a new pool bathroom was added.
On the main level vaulted ceilings opened up the great room, kitchen, and master suite. Two small bedrooms were combined into a fourth suite and an office was added. Traditional built-in cabinetry and moldings complete the look.
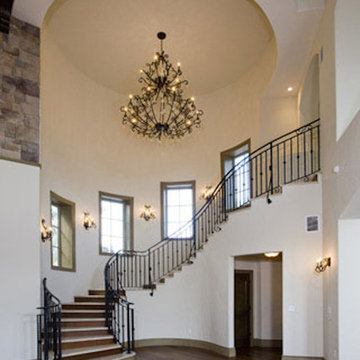
Inspiration for a mid-sized tropical wood curved staircase in Miami with metal risers.
Mid-sized Tropical Staircase Design Ideas
1
