Mid-sized Victorian Exterior Design Ideas
Refine by:
Budget
Sort by:Popular Today
1 - 20 of 862 photos
Item 1 of 3
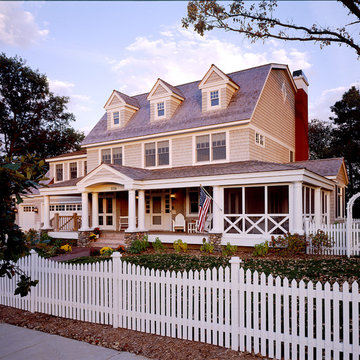
Stately American Home - Classic Dutch Colonial
Photography: Phillip Mueller Photography
This is an example of a mid-sized traditional three-storey exterior in Minneapolis with wood siding.
This is an example of a mid-sized traditional three-storey exterior in Minneapolis with wood siding.
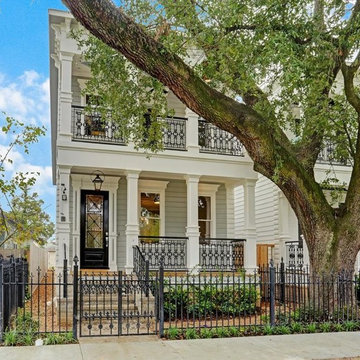
New orleans style exterior
Design ideas for a mid-sized traditional two-storey grey house exterior in Houston with mixed siding, a gable roof and a shingle roof.
Design ideas for a mid-sized traditional two-storey grey house exterior in Houston with mixed siding, a gable roof and a shingle roof.
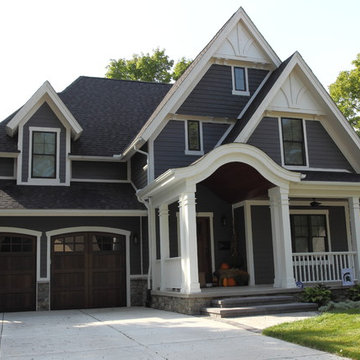
small lot plan
Inspiration for a mid-sized traditional split-level blue exterior in Detroit with metal siding and a hip roof.
Inspiration for a mid-sized traditional split-level blue exterior in Detroit with metal siding and a hip roof.
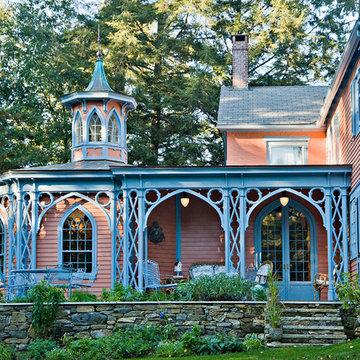
Gothic Revival folly addition to Federal style home. High design. photo Kevin Sprague
This is an example of a mid-sized traditional one-storey brown house exterior in Boston with wood siding, a hip roof and a shingle roof.
This is an example of a mid-sized traditional one-storey brown house exterior in Boston with wood siding, a hip roof and a shingle roof.
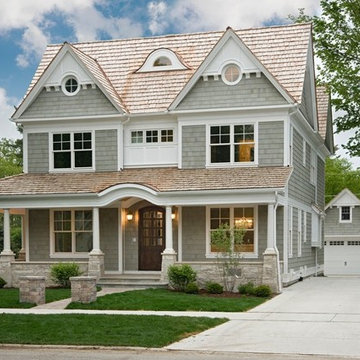
Mid-sized traditional three-storey grey exterior in Chicago with wood siding and a gable roof.
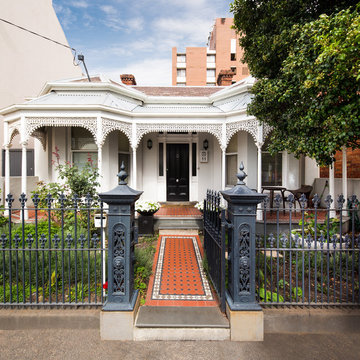
www.kithaselden.com
Mid-sized traditional one-storey white exterior in Melbourne with a hip roof and a mixed roof.
Mid-sized traditional one-storey white exterior in Melbourne with a hip roof and a mixed roof.
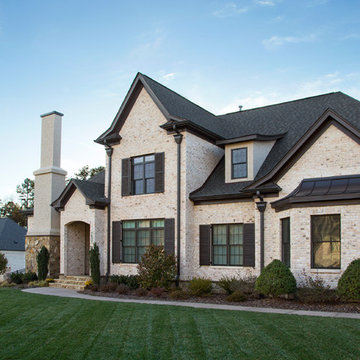
Charming North Carolina home featuring "Hamilton" brick exteriors.
Design ideas for a mid-sized traditional two-storey brick white exterior in Other.
Design ideas for a mid-sized traditional two-storey brick white exterior in Other.
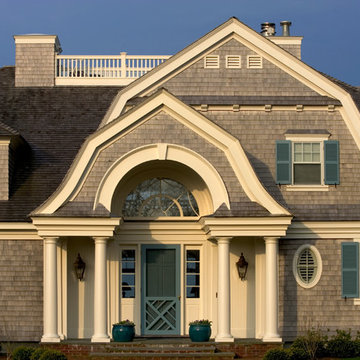
Gambrel entrance on the front facade.
Inspiration for a mid-sized traditional two-storey grey exterior in Boston with wood siding and a gambrel roof.
Inspiration for a mid-sized traditional two-storey grey exterior in Boston with wood siding and a gambrel roof.
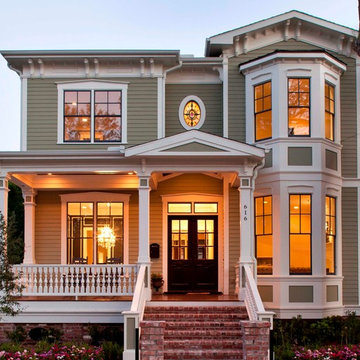
Front Elevation
Inspiration for a mid-sized traditional two-storey green exterior in Houston with wood siding.
Inspiration for a mid-sized traditional two-storey green exterior in Houston with wood siding.
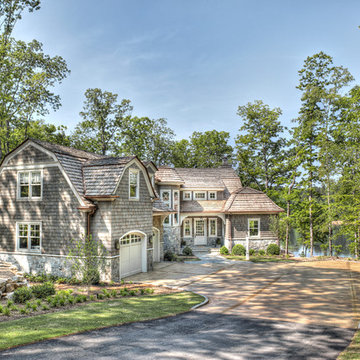
Charming shingle style cottage on South Carolina's Lake Keowee. Cedar shakes with stone accents on this home blend into the natural lake environment. It is sitting on a peninsula lot with wonderful views surrounding.
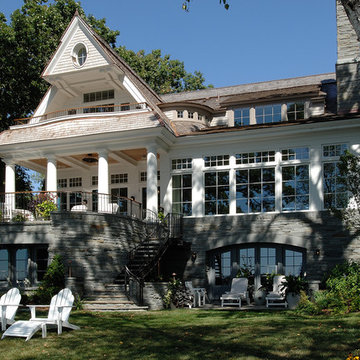
Contractor: Choice Wood Company
Interior Design: Billy Beson Company
Landscape Architect: Damon Farber
Project Size: 4000+ SF (First Floor + Second Floor)
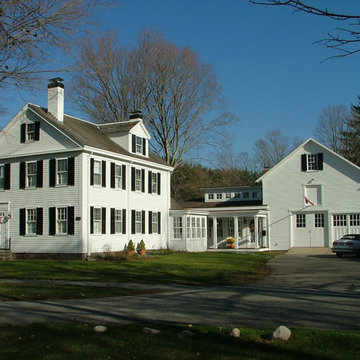
Renovation of an historic home. An addition between the existing house and barn in Hingham's Glad Tidings Historic District created a new entry, informal living room, kitchen with cooking fireplace and pantry, and deck. The addition, with it's clerestory, provides lots of natural lighting. The client now has a large free-flowing, light filled, area to entertain that they were missing in the historic house. Photos by Randy O'Rourke
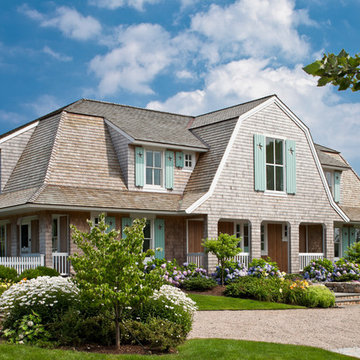
Brian Vanden Brink
Design ideas for a mid-sized traditional two-storey beige house exterior in Boston with wood siding, a gambrel roof and a shingle roof.
Design ideas for a mid-sized traditional two-storey beige house exterior in Boston with wood siding, a gambrel roof and a shingle roof.
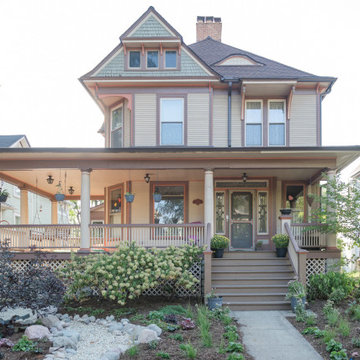
Beautiful home with a landscape to match! We created a dry riverbed that meanders through the front yard and helps manage rainwater. We modified existing plantings as needed added a whole bunch of fun and colorful perennials, shrubs, and trees!
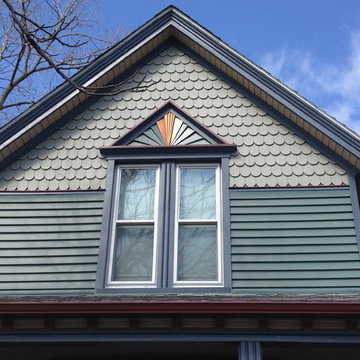
Rick Hartsell
Mid-sized traditional two-storey blue house exterior in Detroit with wood siding, a gable roof and a shingle roof.
Mid-sized traditional two-storey blue house exterior in Detroit with wood siding, a gable roof and a shingle roof.
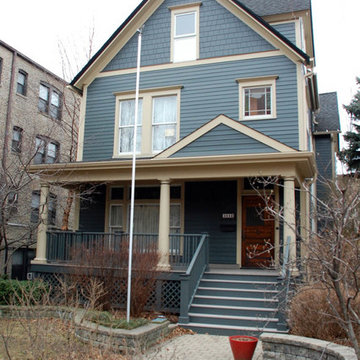
This Victorian Style Home located in Chicago, IL was remodeled by Siding & Windows Group where we installed James HardiePlank Select Cedarmill Lap Siding and Hardie Shinge Siding in ColorPlus Technology Color Evening Blue and HardieTrim Smooth Boards in ColorPlus Technology Color Sail Cloth. Also remodeled Front Entry Porch with HardiePlank Siding and Wood Columns and Railings.
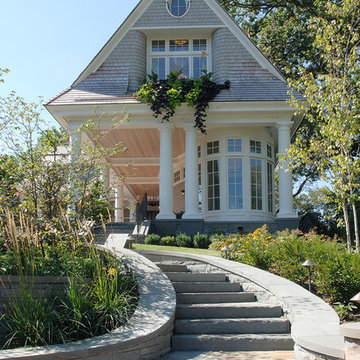
Contractor: Choice Wood Company
Interior Design: Billy Beson Company
Landscape Architect: Damon Farber
Project Size: 4000+ SF (First Floor + Second Floor)
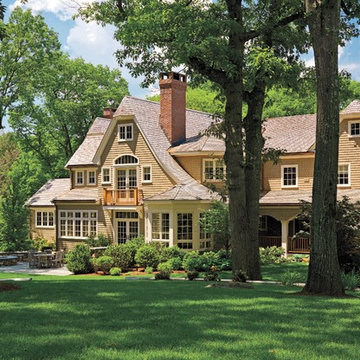
Battle Associates Architects
Photo of a mid-sized traditional two-storey beige house exterior in Boston with wood siding, a clipped gable roof and a shingle roof.
Photo of a mid-sized traditional two-storey beige house exterior in Boston with wood siding, a clipped gable roof and a shingle roof.
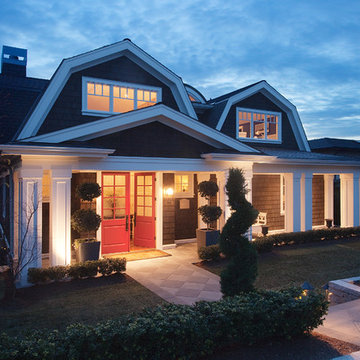
The Gambrel Roof Home is a dutch colonial design with inspiration from the East Coast. Designed from the ground up by our team - working closely with architect and builder, we created a classic American home with fantastic street appeal
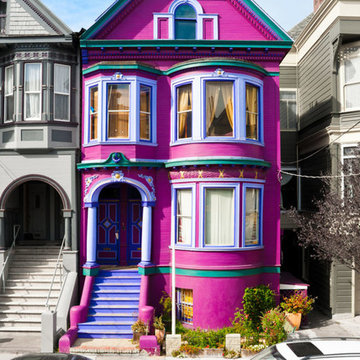
Mid-sized traditional three-storey pink house exterior in Vancouver with mixed siding, a gable roof and a shingle roof.
Mid-sized Victorian Exterior Design Ideas
1