Mid-sized White Dining Room Design Ideas
Refine by:
Budget
Sort by:Popular Today
1 - 20 of 21,341 photos
Item 1 of 3

Photo of a mid-sized contemporary kitchen/dining combo in Sydney with white walls, light hardwood floors, a two-sided fireplace, a tile fireplace surround and brown floor.
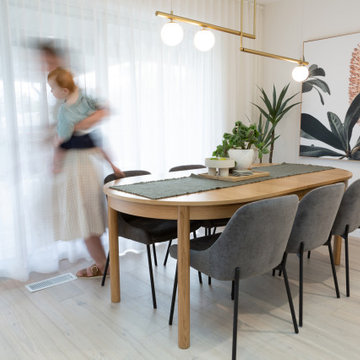
No detail was spared on this 1970s double-story renovation. The home was completely gutted from floor to ceiling to make way for the clients' opulent vision, creating the perfect dwelling for their growing family. The pastel colour tone, offset with high-end dark cabinetry makes a bold statement within the kitchen. While the natural wood and marble finishes are beautifully crafted to compliment the clients' persona and taste. This project has been lovingly completed with impeccable craftsmanship to be enjoyed for many many years to come, such as the timeless design and build of this beautiful space.
Schweigen is proud to have featured our flagship silent rangehood seamlessly integrated into the black overhead cabinetry. The black glassed (KLS-9GLASSBLKS) undermount rangehood is a perfect addition to this family kitchen. With the external german-made IsoDrive motor mounted on the roof, cooking can be enjoyed in quiet bliss.
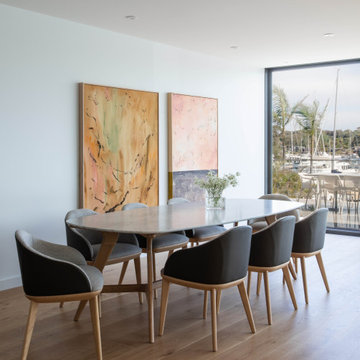
Joanne Green Landscape and Interior transformed a dated interior into a relaxed and fresh apartment that embraces the sunlit marine setting of Sydney's Barrenjoey peninsula.
The client's brief was to create a layered aesthetic that captures the property's expansive view and amplifies the flow between the interior and exterior spaces. The project included updates to three bedrooms, an ensuite, a bathroom, a kitchen with a butler's pantry, a study nook, a dedicated laundry, and a generous dining and living area.
By using thoughtful interior design, the finished space presents a unique, comfortable, and contemporary atmosphere to the waterfront home.

Photo of a mid-sized beach style open plan dining in Sydney with white walls, concrete floors and grey floor.
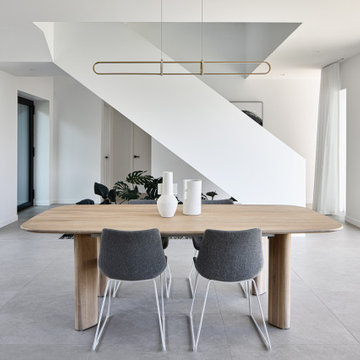
This is an example of a mid-sized contemporary dining room in Brisbane with porcelain floors and grey floor.
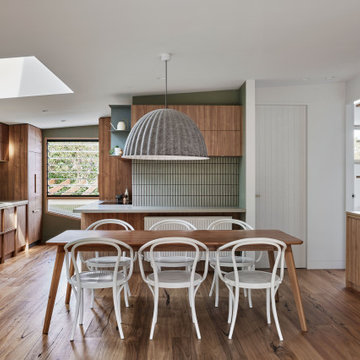
Situated along the coastal foreshore of Inverloch surf beach, this 7.4 star energy efficient home represents a lifestyle change for our clients. ‘’The Nest’’, derived from its nestled-among-the-trees feel, is a peaceful dwelling integrated into the beautiful surrounding landscape.
Inspired by the quintessential Australian landscape, we used rustic tones of natural wood, grey brickwork and deep eucalyptus in the external palette to create a symbiotic relationship between the built form and nature.
The Nest is a home designed to be multi purpose and to facilitate the expansion and contraction of a family household. It integrates users with the external environment both visually and physically, to create a space fully embracive of nature.
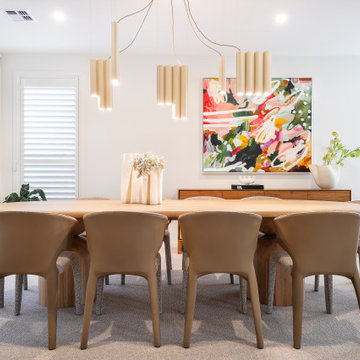
Formal dining and sitting area using neutral tones, timber and modern lighting.
Design ideas for a mid-sized contemporary dining room in Melbourne with white walls, carpet and grey floor.
Design ideas for a mid-sized contemporary dining room in Melbourne with white walls, carpet and grey floor.

Where form meets class. This stunning contemporary stair features beautiful American Oak timbers contrasting with a striking steel balustrade with feature timber panelling underneath the flight. This elegant design takes up residence in Mazzei’s Royal Melbourne Hospital Lottery home.
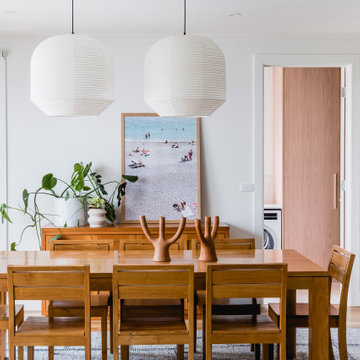
Mid-sized contemporary open plan dining in Melbourne with medium hardwood floors, white walls and brown floor.
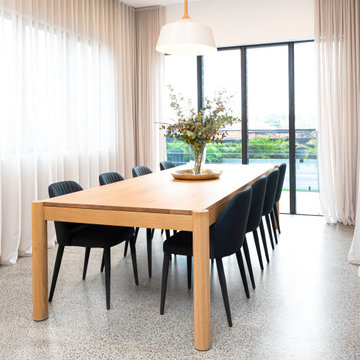
Mid-sized contemporary dining room in Sydney with white walls, concrete floors and grey floor.
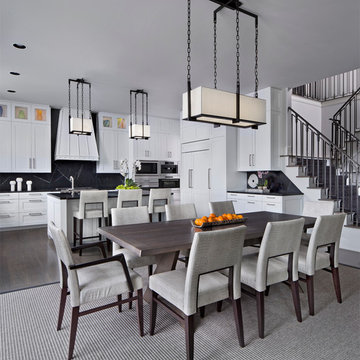
Design ideas for a mid-sized contemporary kitchen/dining combo in Detroit with white walls, dark hardwood floors and brown floor.
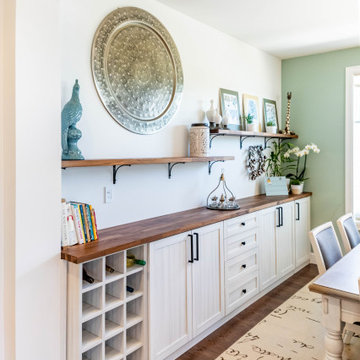
White and green never looked so good. This beautifully decorated dining room has just the right amount of cheer for your breakfast, lunch, or dinner parties. The neutral colors make the space light and fresh, while the muted green makes every meal with friends and family more invigorating. The cabinets on the side with a beautiful butcher block countertop adds functionality to the room while also complementing the hardwood floors.
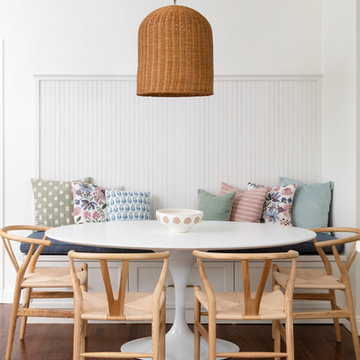
Photo of a mid-sized country kitchen/dining combo in Boston with white walls, medium hardwood floors, no fireplace and brown floor.
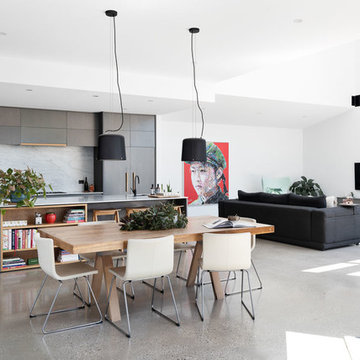
Build Beirin Projects
Project BuildHer Collective
Photo Cheyne Toomey Photography
This is an example of a mid-sized contemporary open plan dining in Melbourne with white walls, concrete floors, a hanging fireplace and grey floor.
This is an example of a mid-sized contemporary open plan dining in Melbourne with white walls, concrete floors, a hanging fireplace and grey floor.
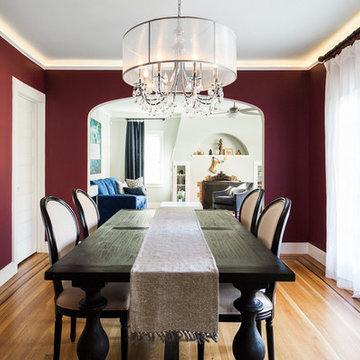
A deep, custom magenta from Dunn Edwards creates a rich elegance to this dining area.
Photo: Kat Alves
Design ideas for a mid-sized traditional separate dining room in Sacramento with red walls, medium hardwood floors, no fireplace and brown floor.
Design ideas for a mid-sized traditional separate dining room in Sacramento with red walls, medium hardwood floors, no fireplace and brown floor.
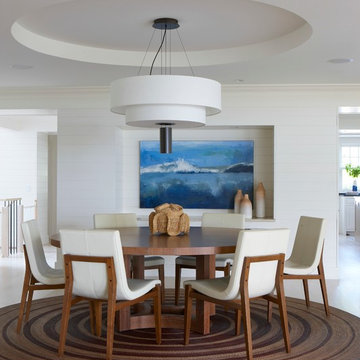
Janine Dowling Design, Inc.
www.janinedowling.com
Photographer: Michael Partenio
Design ideas for a mid-sized beach style dining room in Boston with white walls, light hardwood floors, no fireplace and beige floor.
Design ideas for a mid-sized beach style dining room in Boston with white walls, light hardwood floors, no fireplace and beige floor.

Bright and airy sophisticated dining room
Mid-sized contemporary open plan dining in Vancouver with white walls, light hardwood floors, a standard fireplace, a tile fireplace surround and vaulted.
Mid-sized contemporary open plan dining in Vancouver with white walls, light hardwood floors, a standard fireplace, a tile fireplace surround and vaulted.
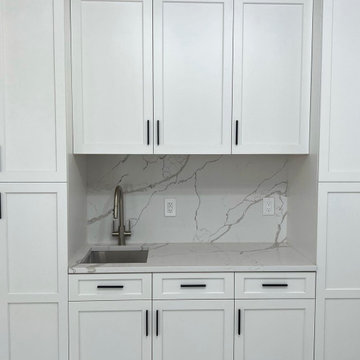
Breakfast Bar
Mid-sized modern kitchen/dining combo in New York with white walls.
Mid-sized modern kitchen/dining combo in New York with white walls.

Contemporary. Cultural. Comfortable. This home was inspired by world traveling and filled with curated accents. These spaces were layered with striking silhouettes, textural patterns, and inviting colors. Dimensional light fixtures paired with a open furniture layout, helped each room feel cohesive and thoughtful.

Mid-sized scandinavian open plan dining in Other with white walls, laminate floors, brown floor and exposed beam.
Mid-sized White Dining Room Design Ideas
1