13,614 Mid-sized Yellow Home Design Photos
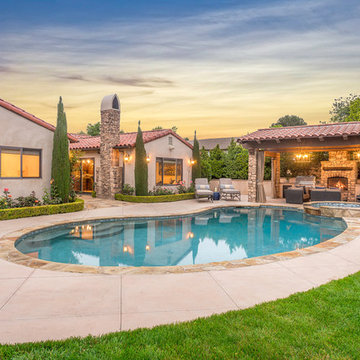
Every day is a vacation in this Thousand Oaks Mediterranean-style outdoor living paradise. This transitional space is anchored by a serene pool framed by flagstone and elegant landscaping. The outdoor living space emphasizes the natural beauty of the surrounding area while offering all the advantages and comfort of indoor amenities, including stainless-steel appliances, custom beverage fridge, and a wood-burning fireplace. The dark stain and raised panel detail of the cabinets pair perfectly with the El Dorado stone pulled throughout this design; and the airy combination of chandeliers and natural lighting produce a charming, relaxed environment.
Flooring:
Kitchen and Pool Areas: Concrete
Pool Surround: Flagstone
Light Fixtures: Chandelier
Stone/Masonry: El Dorado
Photographer: Tom Clary
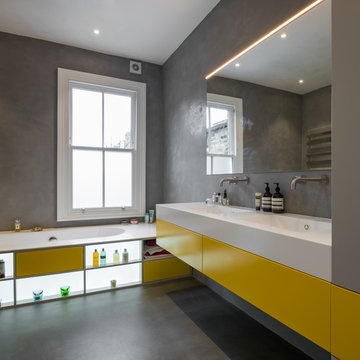
Mid-sized modern bathroom in London with flat-panel cabinets, yellow cabinets, a drop-in tub, grey walls, grey floor, concrete floors, an integrated sink and white benchtops.
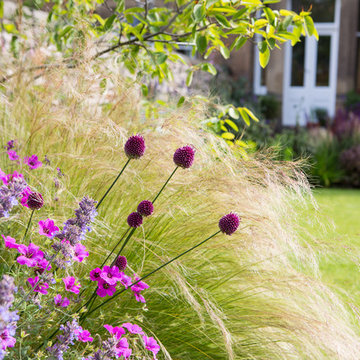
Copper Mango
Design ideas for a mid-sized traditional backyard full sun garden for summer in Edinburgh with natural stone pavers.
Design ideas for a mid-sized traditional backyard full sun garden for summer in Edinburgh with natural stone pavers.
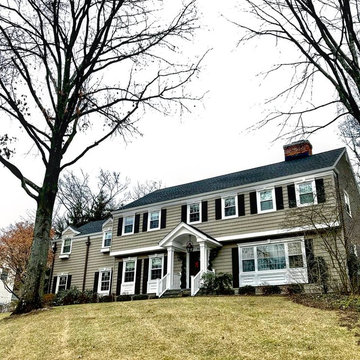
This colonial is totally transformed by new siding, windows, millwork and trim, shutters, and a newly built portico with new entry door.
Mid-sized arts and crafts two-storey brown house exterior in New York with wood siding, a gable roof and a shingle roof.
Mid-sized arts and crafts two-storey brown house exterior in New York with wood siding, a gable roof and a shingle roof.
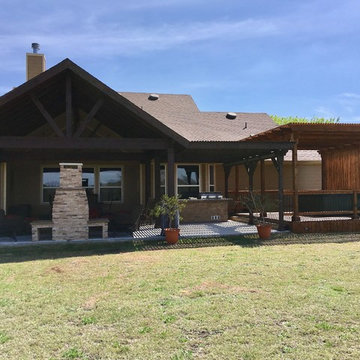
Diamond Decks can make your backyard dream a reality! It was an absolute pleasure working with our client to bring their ideas to life.
Our goal was to design and develop a custom deck, pergola, and privacy wall that would offer the customer more privacy and shade while enjoying their hot tub.
Our customer is now enjoying their backyard as well as their privacy!
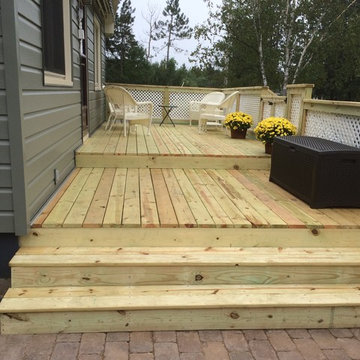
Design ideas for a mid-sized traditional backyard deck in Other with no cover.

David Winger
Inspiration for a mid-sized modern front yard partial sun driveway in Denver with concrete pavers.
Inspiration for a mid-sized modern front yard partial sun driveway in Denver with concrete pavers.
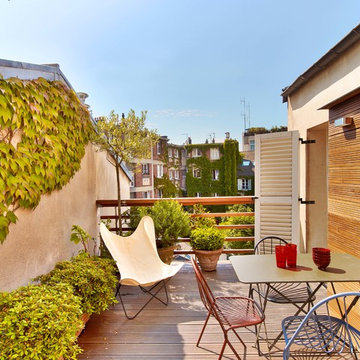
Photos : Eric Laignel
Mid-sized contemporary rooftop and rooftop deck in Paris with a container garden and no cover.
Mid-sized contemporary rooftop and rooftop deck in Paris with a container garden and no cover.
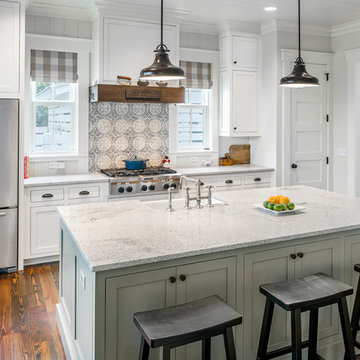
Beautiful subdued elegance permeates this kitchen, with its hints of farmhouse style and gorgeous stones. The counter and large island are finished in a Brazilian granite called New Kashmir. The Farmhouse sink is a nice feature for the island. The beautiful backsplash above the stovetop is made with blue-gray hand painted Ceramic tiles, called Duquesa. The white Shaker cabinets, warm hardwood flooring and the large island all speak of the lowcountry, easy living and coastal charm. Love this kitchen!
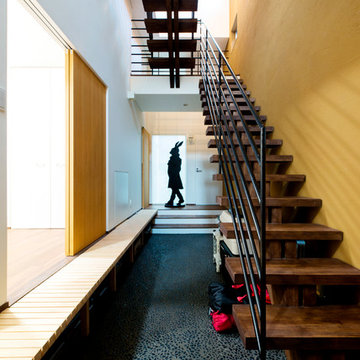
Photo of a mid-sized contemporary foyer in Tokyo with yellow walls, granite floors and grey floor.
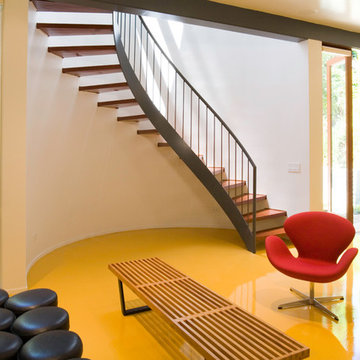
Elon Schoenholz
Mid-sized modern wood curved staircase in Los Angeles with wood risers.
Mid-sized modern wood curved staircase in Los Angeles with wood risers.
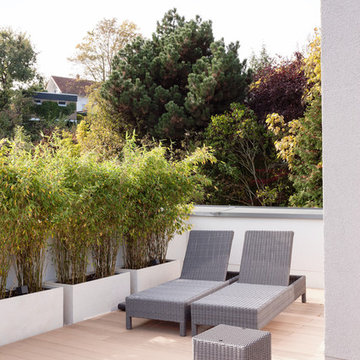
Alexandra Lechner
This is an example of a mid-sized contemporary rooftop and rooftop deck in Frankfurt with a container garden and no cover.
This is an example of a mid-sized contemporary rooftop and rooftop deck in Frankfurt with a container garden and no cover.
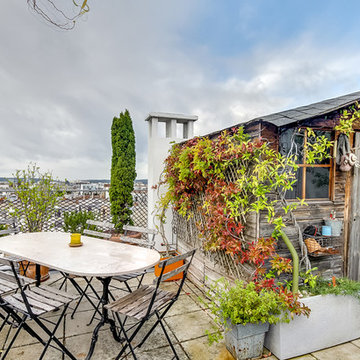
SAS Meero
Mid-sized mediterranean rooftop and rooftop deck in Paris with a vertical garden and no cover.
Mid-sized mediterranean rooftop and rooftop deck in Paris with a vertical garden and no cover.
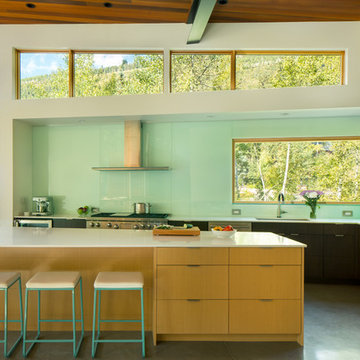
3900 sf (including garage) contemporary mountain home.
Inspiration for a mid-sized contemporary l-shaped eat-in kitchen in Denver with an undermount sink, flat-panel cabinets, stainless steel appliances, concrete floors, with island, dark wood cabinets, blue splashback and stone slab splashback.
Inspiration for a mid-sized contemporary l-shaped eat-in kitchen in Denver with an undermount sink, flat-panel cabinets, stainless steel appliances, concrete floors, with island, dark wood cabinets, blue splashback and stone slab splashback.
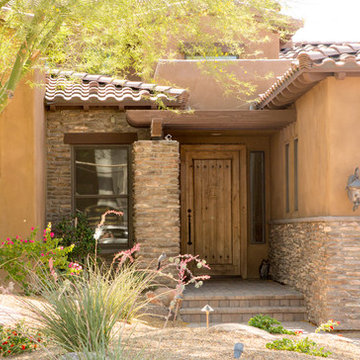
NVS Photography
Inspiration for a mid-sized transitional one-storey stucco brown exterior in Phoenix.
Inspiration for a mid-sized transitional one-storey stucco brown exterior in Phoenix.
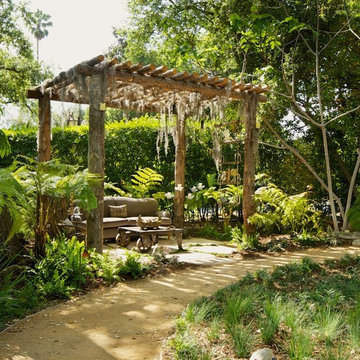
Decomposed Granite Pathway
Mid-sized country backyard shaded garden in Los Angeles.
Mid-sized country backyard shaded garden in Los Angeles.
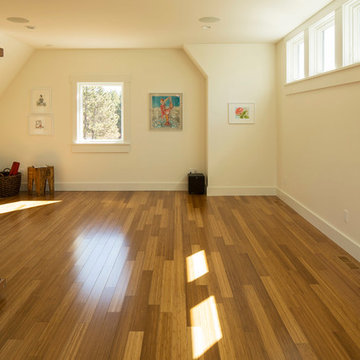
Troy Theis Photography
This is an example of a mid-sized country home yoga studio in Minneapolis with white walls and light hardwood floors.
This is an example of a mid-sized country home yoga studio in Minneapolis with white walls and light hardwood floors.
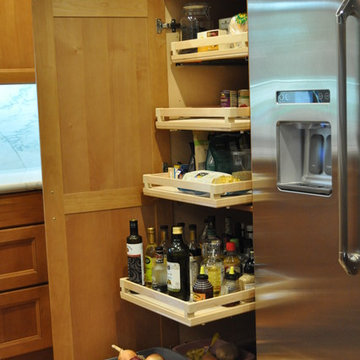
Roll-Out Pantry shelves bring the pantry to YOU!
Photo Credit: Nar Fine Carpentry, Inc.
Inspiration for a mid-sized arts and crafts u-shaped open plan kitchen in Sacramento with an undermount sink, recessed-panel cabinets, medium wood cabinets, granite benchtops, white splashback, stone slab splashback, stainless steel appliances, medium hardwood floors and multiple islands.
Inspiration for a mid-sized arts and crafts u-shaped open plan kitchen in Sacramento with an undermount sink, recessed-panel cabinets, medium wood cabinets, granite benchtops, white splashback, stone slab splashback, stainless steel appliances, medium hardwood floors and multiple islands.
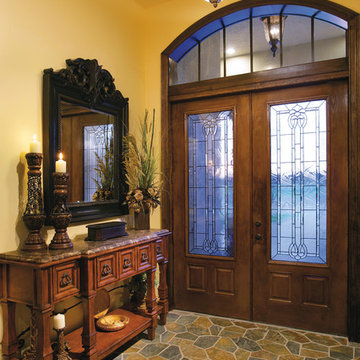
Foyer. The Sater Design Collection's luxury, farmhouse home plan "Manchester" (Plan #7080). saterdesign.com
Mid-sized country foyer in Miami with yellow walls, slate floors, a double front door and a dark wood front door.
Mid-sized country foyer in Miami with yellow walls, slate floors, a double front door and a dark wood front door.
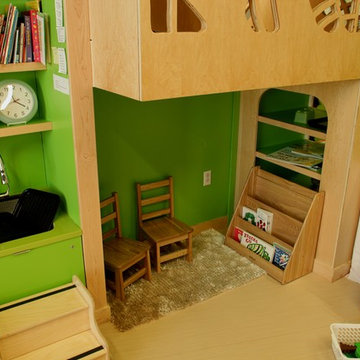
This project includes Maple veneer plywood, Italian plastic laminate and Silestone solid surface counter tops. The cut outs one sees in the plywood are of a leaf motif, each one being cut out by hand. There is a solid Maple stair way that leads up to a cantilevered, Maple floored loft area where kids can read. Besides all kinds of storage the unit is capped off with a Maple plywood roof, high lighted by a clam shell cut out.
13,614 Mid-sized Yellow Home Design Photos
2


















