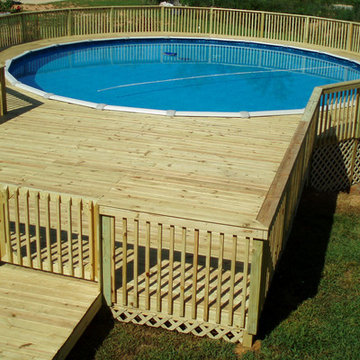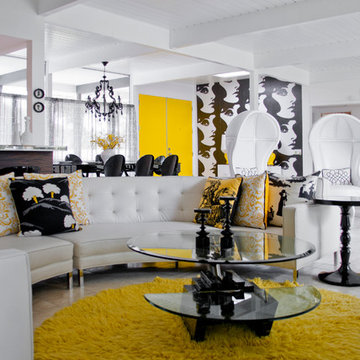13,619 Mid-sized Yellow Home Design Photos
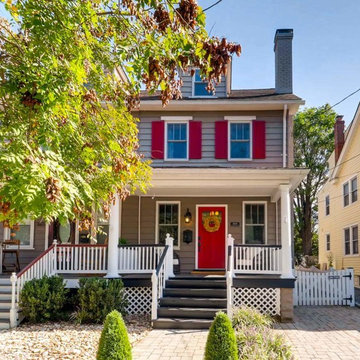
This historic home in Eastport section of Annapolis has a three color scheme. The red door and shutter color provides the pop against the tan siding. The porch floor is painted black with white trim.
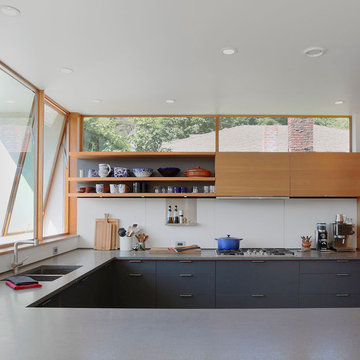
Fir cabinets pair well with Ceasarstone countertops.
Mid-sized modern u-shaped kitchen in Seattle with flat-panel cabinets, a double-bowl sink, medium wood cabinets, black appliances, concrete floors, quartz benchtops, white splashback, a peninsula and grey floor.
Mid-sized modern u-shaped kitchen in Seattle with flat-panel cabinets, a double-bowl sink, medium wood cabinets, black appliances, concrete floors, quartz benchtops, white splashback, a peninsula and grey floor.

Photo of a mid-sized mediterranean master bedroom in Santa Barbara with beige walls, medium hardwood floors, no fireplace, brown floor, exposed beam and vaulted.
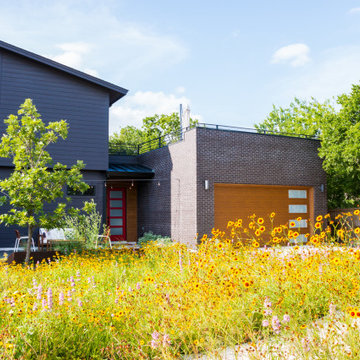
Inspiration for a mid-sized modern front yard full sun xeriscape for spring in Austin with with flowerbed, gravel and a wood fence.

Colorful tile brightens up an otherwise all white bath.
Inspiration for a mid-sized midcentury kids bathroom in Portland with furniture-like cabinets, dark wood cabinets, an alcove tub, a curbless shower, a wall-mount toilet, white tile, ceramic tile, white walls, terrazzo floors, an undermount sink, engineered quartz benchtops, white floor, a hinged shower door, white benchtops, a single vanity, a floating vanity and vaulted.
Inspiration for a mid-sized midcentury kids bathroom in Portland with furniture-like cabinets, dark wood cabinets, an alcove tub, a curbless shower, a wall-mount toilet, white tile, ceramic tile, white walls, terrazzo floors, an undermount sink, engineered quartz benchtops, white floor, a hinged shower door, white benchtops, a single vanity, a floating vanity and vaulted.
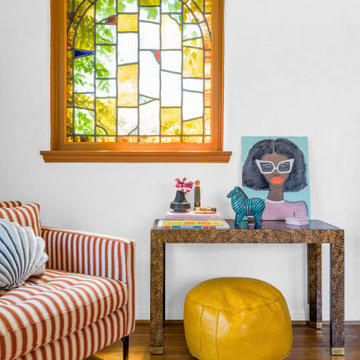
Photo of a mid-sized eclectic formal enclosed living room in Los Angeles with white walls, medium hardwood floors, a standard fireplace, a tile fireplace surround, no tv and brown floor.
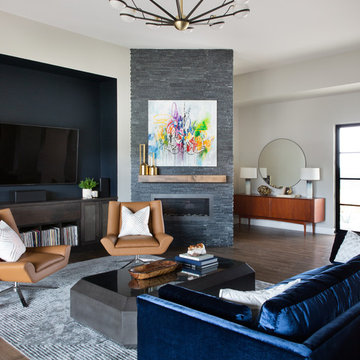
We infused jewel tones and fun art into this Austin home.
Project designed by Sara Barney’s Austin interior design studio BANDD DESIGN. They serve the entire Austin area and its surrounding towns, with an emphasis on Round Rock, Lake Travis, West Lake Hills, and Tarrytown.
For more about BANDD DESIGN, click here: https://bandddesign.com/
To learn more about this project, click here: https://bandddesign.com/austin-artistic-home/
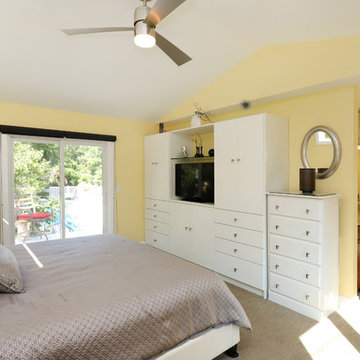
The owners of this farmhouse were tempted to sell their home and move to Florida. They decided they would stay if they could remodel to accommodate main floor living with a new master suite and an enlarged family room. A design with three additions enabled us to make all the changes they requested.
One addition created the master suite, the second was a five-foot bump out in the family room, and the third is a breezeway addition connecting the garage to the main house.
Special features include a master bath with a no-threshold shower and floating vanity. Windows are strategically placed throughout to allow views to the outdoor swimming pool.
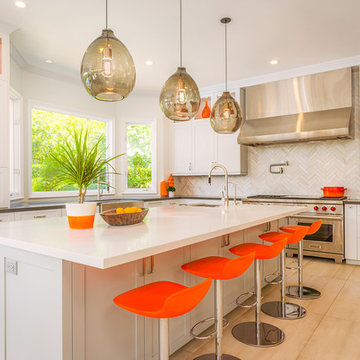
White herringbone backsplash adds a pop of texture to this modern kitchen redesign. Sleek Caesarstone countertops and gleaming stainless steel hood and appliances are as beautiful as they are functional. Storage is maximized with floor-to-ceiling DeWils shaker cabinets and a well-designed center island that seats five. The use of neutrals in the monochromatic color palette perfects the glamorous look of this unique kitchen.
Photographer Tom Clary
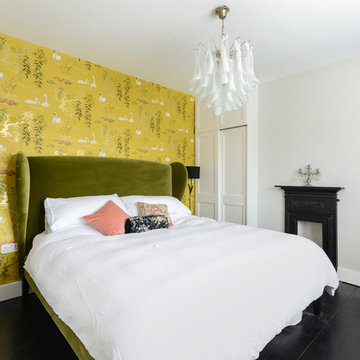
This is an example of a mid-sized transitional bedroom in Kent with multi-coloured walls, black floor and painted wood floors.
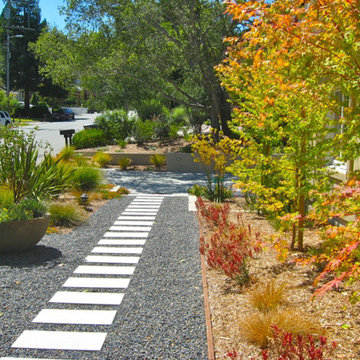
Photo of a mid-sized transitional side yard partial sun garden in San Francisco with a garden path and gravel.
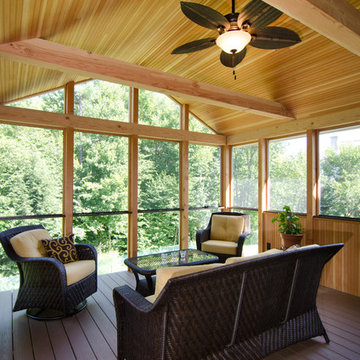
Inspiration for a mid-sized traditional sunroom in Manchester with dark hardwood floors, no fireplace and a standard ceiling.
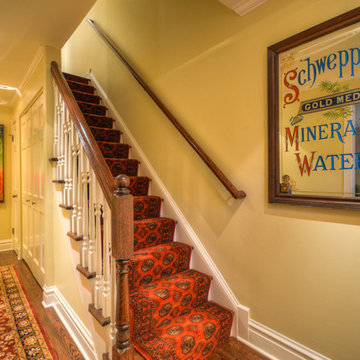
Design ideas for a mid-sized contemporary carpeted straight staircase in Chicago with carpet risers.
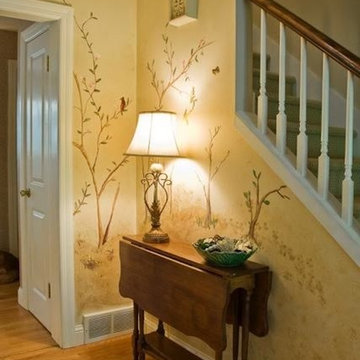
Inspiration for a mid-sized contemporary hallway in Cedar Rapids with yellow walls and medium hardwood floors.
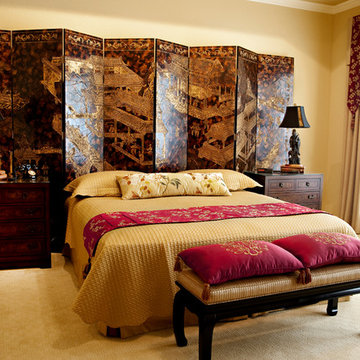
Master bedroom with Asian screen as headboard
This is an example of a mid-sized asian master bedroom in Dallas with beige walls and carpet.
This is an example of a mid-sized asian master bedroom in Dallas with beige walls and carpet.
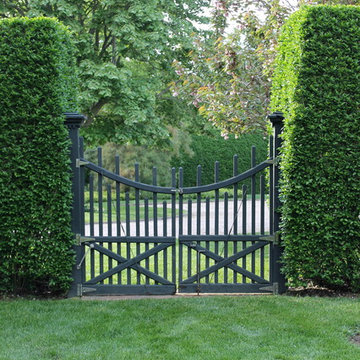
This is an example of a mid-sized front yard garden in New York with a garden path.
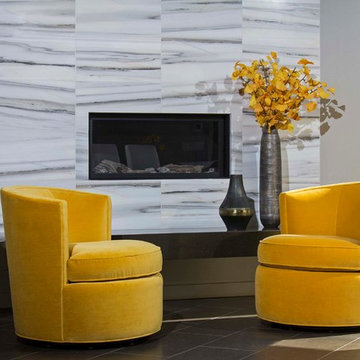
The yellow swivel chairs add a burst of freshness to the neutral color scheme
Design ideas for a mid-sized contemporary open concept living room in San Diego with grey walls, porcelain floors, a stone fireplace surround and a corner fireplace.
Design ideas for a mid-sized contemporary open concept living room in San Diego with grey walls, porcelain floors, a stone fireplace surround and a corner fireplace.
13,619 Mid-sized Yellow Home Design Photos
5

