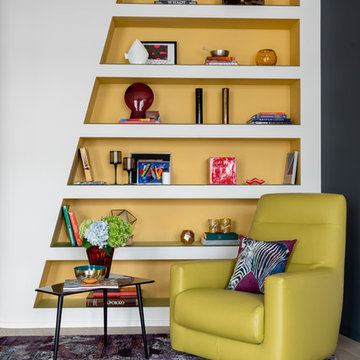Mid-sized Yellow Living Design Ideas
Refine by:
Budget
Sort by:Popular Today
1 - 20 of 1,867 photos
Item 1 of 3

Photo of a mid-sized tropical open concept family room in Geelong with white walls, concrete floors, a standard fireplace, a plaster fireplace surround, grey floor and vaulted.
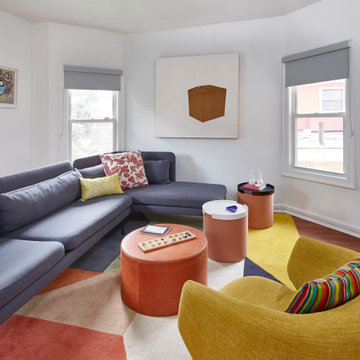
We do a lot of custom but this design store mix is fun and fits perfectly stylistically and budget-wise for this tv room.
Mid-sized eclectic enclosed family room in New York with white walls and a wall-mounted tv.
Mid-sized eclectic enclosed family room in New York with white walls and a wall-mounted tv.
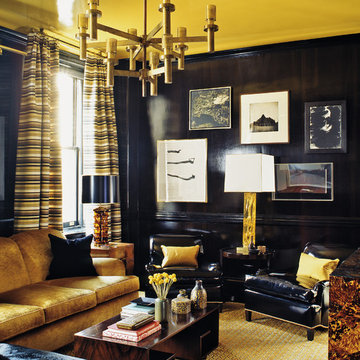
Excerpted from Steven Gambrel: Time & Place (Abrams, 2012). Photography by Eric Piasecki.
Mid-sized contemporary open concept living room in New York with black walls and no tv.
Mid-sized contemporary open concept living room in New York with black walls and no tv.
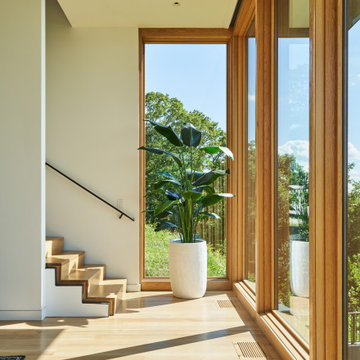
Inspiration for a mid-sized modern open concept living room in Kansas City with white walls, medium hardwood floors, a standard fireplace, a stone fireplace surround and a wall-mounted tv.
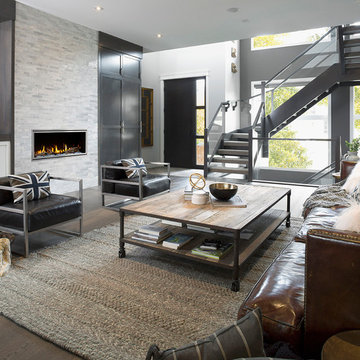
Inspiration for a mid-sized modern open concept living room in Boston with grey walls, medium hardwood floors, a ribbon fireplace, a stone fireplace surround, a freestanding tv and brown floor.
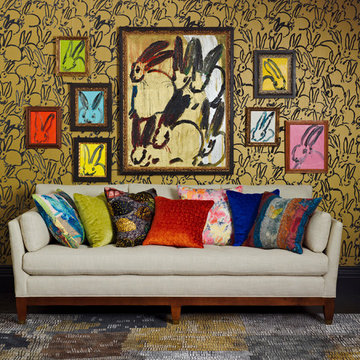
This is an example of a mid-sized eclectic formal living room in Orange County with multi-coloured walls.
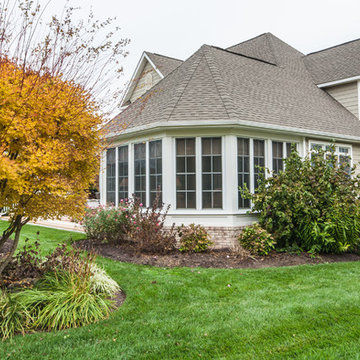
Three Season room with views of the golf course.
Boardwalk Builders,
Rehoboth Beach, DE
www.boardwalkbuilders.com
Sue Fortier
This is an example of a mid-sized traditional sunroom in Other with ceramic floors, no fireplace and a standard ceiling.
This is an example of a mid-sized traditional sunroom in Other with ceramic floors, no fireplace and a standard ceiling.
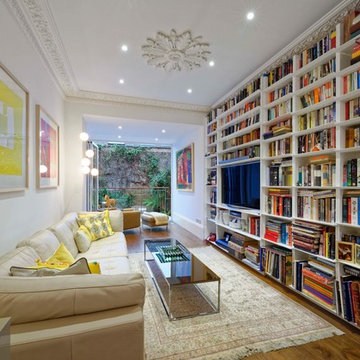
A complete refurbishment of an elegant Victorian terraced house within a sensitive conservation area. The project included a two storey glass extension and balcony to the rear, a feature glass stair to the new kitchen/dining room and an en-suite dressing and bathroom. The project was constructed over three phases and we worked closely with the client to create their ideal solution.
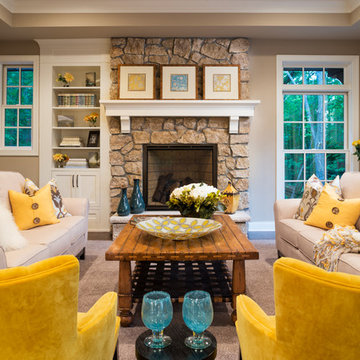
Landmark Photography - Jim Krueger
Inspiration for a mid-sized traditional formal open concept living room in Minneapolis with beige walls, a standard fireplace, a stone fireplace surround, no tv, carpet and beige floor.
Inspiration for a mid-sized traditional formal open concept living room in Minneapolis with beige walls, a standard fireplace, a stone fireplace surround, no tv, carpet and beige floor.
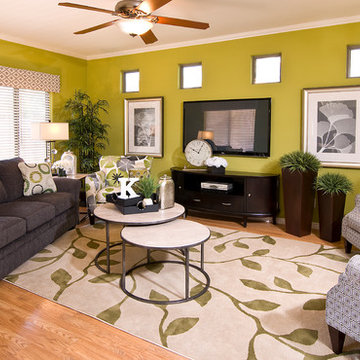
Photo of a mid-sized contemporary open concept living room in Phoenix with green walls, a wall-mounted tv and light hardwood floors.

Inspiration for a mid-sized midcentury open concept family room in DC Metro with white walls, light hardwood floors, a standard fireplace, a stone fireplace surround, a built-in media wall and vaulted.

The experience was designed to begin as residents approach the development, we were asked to evoke the Art Deco history of local Paddington Station which starts with a contrast chevron patterned floor leading residents through the entrance. This architectural statement becomes a bold focal point, complementing the scale of the lobbies double height spaces. Brass metal work is layered throughout the space, adding touches of luxury, en-keeping with the development. This starts on entry, announcing ‘Paddington Exchange’ inset within the floor. Subtle and contemporary vertical polished plaster detailing also accentuates the double-height arrival points .
A series of black and bronze pendant lights sit in a crossed pattern to mirror the playful flooring. The central concierge desk has curves referencing Art Deco architecture, as well as elements of train and automobile design.
Completed at HLM Architects
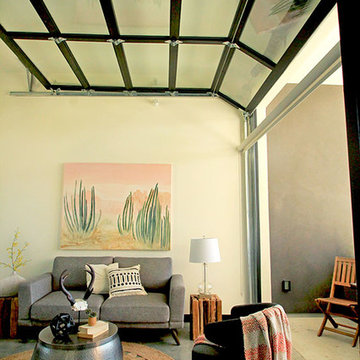
Sarah F
Mid-sized modern enclosed living room in San Diego with a library, beige walls, concrete floors, no fireplace, no tv and grey floor.
Mid-sized modern enclosed living room in San Diego with a library, beige walls, concrete floors, no fireplace, no tv and grey floor.
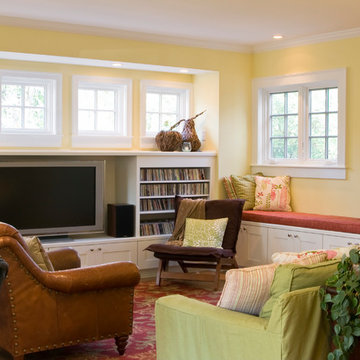
Inspiration for a mid-sized formal enclosed living room in Other with yellow walls, no fireplace and a built-in media wall.

Salón a doble altura con chimenea y salida al exterior. Gran protagonismo de los tonos madera y el blanco, con una luminosidad espectacular.
Inspiration for a mid-sized mediterranean open concept living room in Barcelona with white walls, medium hardwood floors, a ribbon fireplace, a plaster fireplace surround, no tv and brown floor.
Inspiration for a mid-sized mediterranean open concept living room in Barcelona with white walls, medium hardwood floors, a ribbon fireplace, a plaster fireplace surround, no tv and brown floor.
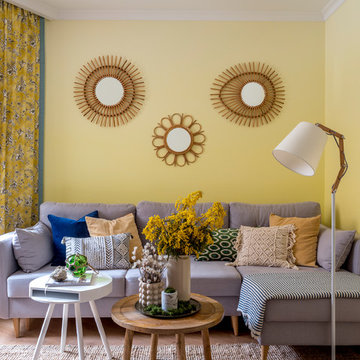
Design ideas for a mid-sized beach style living room in Moscow with yellow walls, no fireplace and light hardwood floors.
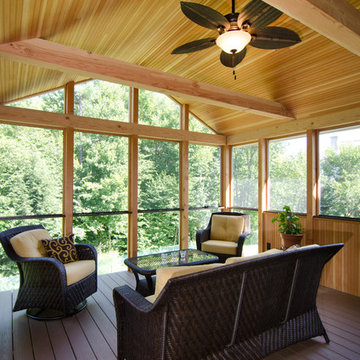
Inspiration for a mid-sized traditional sunroom in Manchester with dark hardwood floors, no fireplace and a standard ceiling.

This living-dining room perfectly mixes the personalities of the two homeowners. The emerald green sofa and panelling give a traditional feel while the other homeowner loves the more modern elements such as the artwork, shelving and mounted TV making the layout work so they can watch TV from the dining table or the sofa with ease.
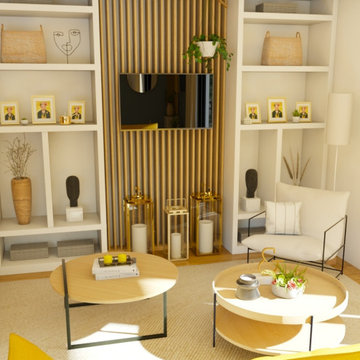
Le coaching concernait la pièce de vie, composée de l'entrée, d'une partie salle à manger et d'une partie salon.
Après un 1er rendez-vous d'1h30 (qui correspond à la formule "RDV coaching déco" que vous pouvez réservez directement sur le site), au cours duquel la cliente m'a expliqué ses envies elle a reçu un compte-rendu illustré, reprenant la palette de couleurs choisies, et les solutions de décoration et d'aménagement.
La cliente a souhaité compléter la formule conseils par des 3D afin de bien visualiser la future pièce, et ce sont les visuels que vous allez découvrir dans les prochains jours !
Mid-sized Yellow Living Design Ideas
1




