Midcentury Baby and Kids' Design Ideas
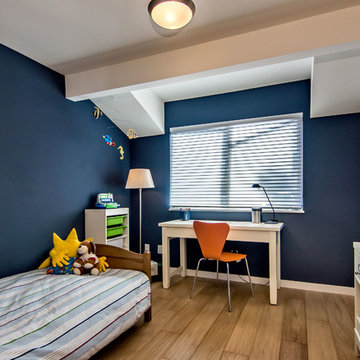
Navy Blue Boy Bedroom with Shed Dormer. The contrast paint colors shows off the attention to detail in pulling off this look.
Design ideas for a mid-sized midcentury kids' bedroom for kids 4-10 years old and boys in San Francisco with blue walls, medium hardwood floors and brown floor.
Design ideas for a mid-sized midcentury kids' bedroom for kids 4-10 years old and boys in San Francisco with blue walls, medium hardwood floors and brown floor.
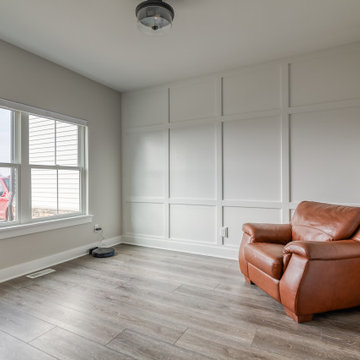
Deep tones of gently weathered grey and brown. A modern look that still respects the timelessness of natural wood.
Inspiration for a mid-sized midcentury gender-neutral nursery in Other with beige walls, vinyl floors, brown floor and panelled walls.
Inspiration for a mid-sized midcentury gender-neutral nursery in Other with beige walls, vinyl floors, brown floor and panelled walls.
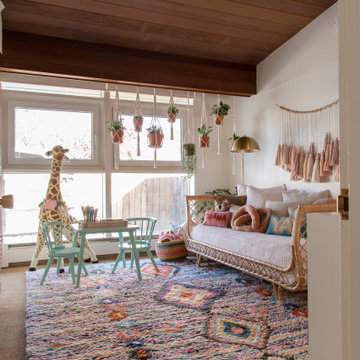
This is an example of a midcentury kids' bedroom for girls in Los Angeles with white walls, carpet, brown floor, vaulted and wood.
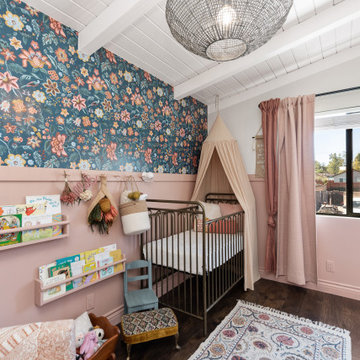
Inspiration for a small midcentury kids' room for girls in Los Angeles with multi-coloured walls, medium hardwood floors, brown floor and timber.
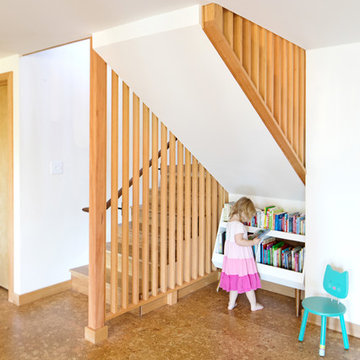
Winner of the 2018 Tour of Homes Best Remodel, this whole house re-design of a 1963 Bennet & Johnson mid-century raised ranch home is a beautiful example of the magic we can weave through the application of more sustainable modern design principles to existing spaces.
We worked closely with our client on extensive updates to create a modernized MCM gem.
Extensive alterations include:
- a completely redesigned floor plan to promote a more intuitive flow throughout
- vaulted the ceilings over the great room to create an amazing entrance and feeling of inspired openness
- redesigned entry and driveway to be more inviting and welcoming as well as to experientially set the mid-century modern stage
- the removal of a visually disruptive load bearing central wall and chimney system that formerly partitioned the homes’ entry, dining, kitchen and living rooms from each other
- added clerestory windows above the new kitchen to accentuate the new vaulted ceiling line and create a greater visual continuation of indoor to outdoor space
- drastically increased the access to natural light by increasing window sizes and opening up the floor plan
- placed natural wood elements throughout to provide a calming palette and cohesive Pacific Northwest feel
- incorporated Universal Design principles to make the home Aging In Place ready with wide hallways and accessible spaces, including single-floor living if needed
- moved and completely redesigned the stairway to work for the home’s occupants and be a part of the cohesive design aesthetic
- mixed custom tile layouts with more traditional tiling to create fun and playful visual experiences
- custom designed and sourced MCM specific elements such as the entry screen, cabinetry and lighting
- development of the downstairs for potential future use by an assisted living caretaker
- energy efficiency upgrades seamlessly woven in with much improved insulation, ductless mini splits and solar gain
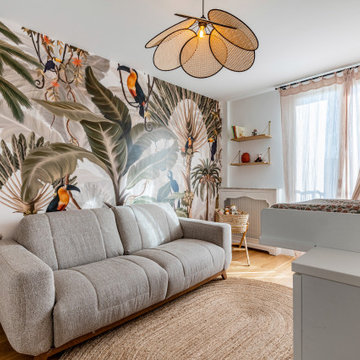
Photo of a mid-sized midcentury gender-neutral nursery in Paris with beige walls, light hardwood floors, brown floor and wallpaper.
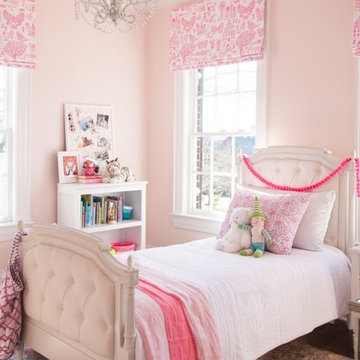
Design ideas for a mid-sized midcentury kids' bedroom for kids 4-10 years old and girls in Nashville with pink walls, medium hardwood floors and brown floor.
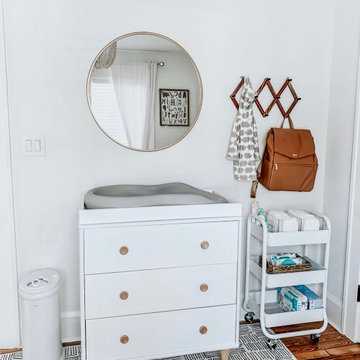
This is an example of a small midcentury nursery for boys in Los Angeles with white walls, medium hardwood floors and brown floor.
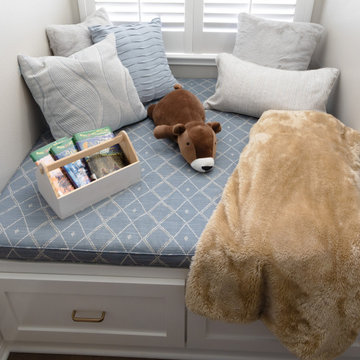
This remodel in the Sugar Land, TX, Sweetwater area was done for a client relocating from California—a Modern refresh to a 30-year-old home they purchased to suit their family’s needs, and we redesigned it to make them feel at home. Reading Nook
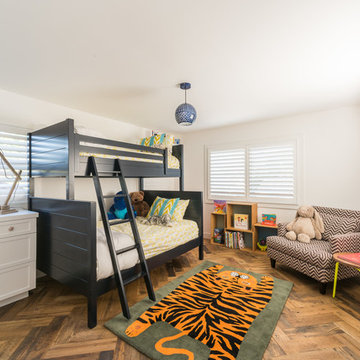
Photo of a large midcentury gender-neutral kids' bedroom for kids 4-10 years old in Los Angeles with white walls, medium hardwood floors and brown floor.
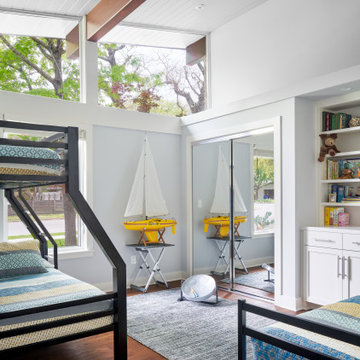
Guest Room
Design ideas for a mid-sized midcentury kids' room in Austin with blue walls, medium hardwood floors, brown floor and vaulted.
Design ideas for a mid-sized midcentury kids' room in Austin with blue walls, medium hardwood floors, brown floor and vaulted.
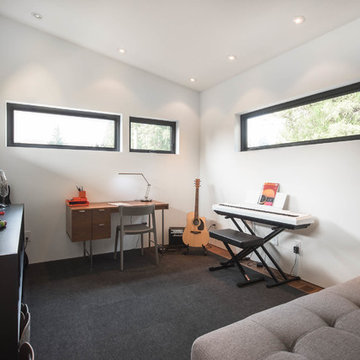
My House Design/Build Team | www.myhousedesignbuild.com | 604-694-6873 | Reuben Krabbe Photography
Design ideas for a mid-sized midcentury kids' room for boys in Vancouver with white walls, medium hardwood floors and brown floor.
Design ideas for a mid-sized midcentury kids' room for boys in Vancouver with white walls, medium hardwood floors and brown floor.
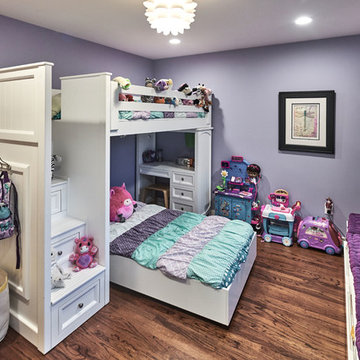
Design ideas for a large midcentury kids' bedroom for kids 4-10 years old and girls in San Francisco with purple walls, medium hardwood floors and brown floor.
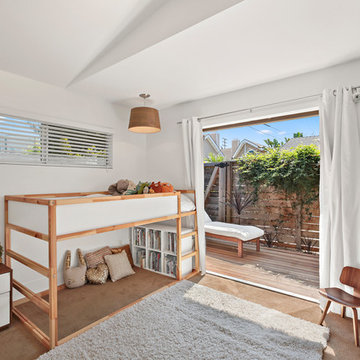
Chris Snitko
This is an example of a midcentury gender-neutral kids' bedroom for kids 4-10 years old in Orange County with white walls, carpet and brown floor.
This is an example of a midcentury gender-neutral kids' bedroom for kids 4-10 years old in Orange County with white walls, carpet and brown floor.
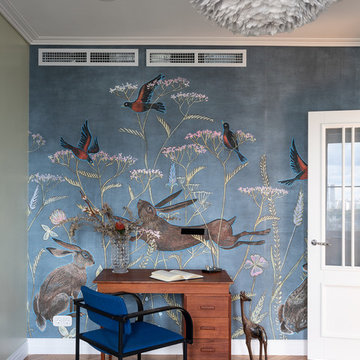
Photo of a midcentury gender-neutral kids' study room in Moscow with blue walls, medium hardwood floors, brown floor and wallpaper.
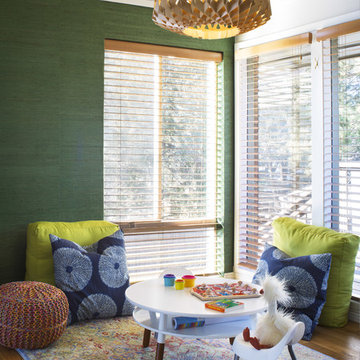
Inviting kids play area with plenty of colorful floor cushions. Wooden blinds keep the direct sunlight at bay while an intricate wooden pendant light gives patterned light at nights. Kids sized table and chairs in white are ready for hours of fun play.
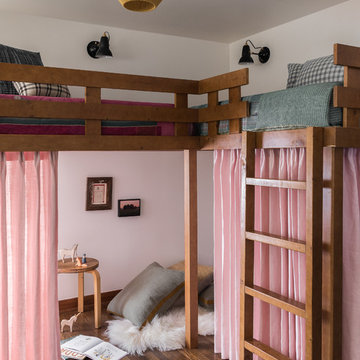
Haris Kenjar
Inspiration for a midcentury kids' bedroom in Seattle with white walls, medium hardwood floors and brown floor.
Inspiration for a midcentury kids' bedroom in Seattle with white walls, medium hardwood floors and brown floor.
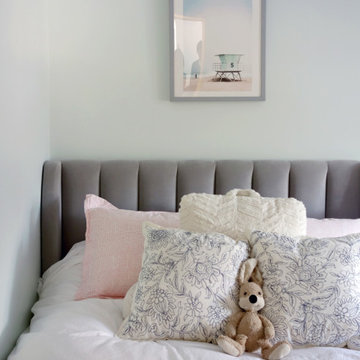
This beautiful, 1,600 SF duplex three-bedroom, two-bath apartment in the heart of the West Village was originally a diamond in the rough with great potential. The coop is located on a quiet, tree-lined street and, as a top floor unit, boasts lovely southern and eastern exposures with views of this charming neighborhood overlooking the Hudson. Our clients were making a big move from the West Coast and wanted the new home to be ready in time for the start of the new school year, so Studioteka’s architecture and interior design team rolled up our sleeves and got to work! Construction documents were prepared for the coop board and NYC Department of Buildings approval and our team coordinated the renovation. The entire unit had new hardwood flooring, moldings, and doors installed, the stairs were gently refinished, and we took down a wall separating the living room from a small den on the lower level, making the living space much more open, light-filled, and inviting. The hot water heater was tucked away in an unused space under the stair landing, allowing for the creation of a new kitchen pantry with additional storage. We gut-renovated the upstairs bathroom, creating a built-in shower niche as well as a brand new Duravit tub, Mirabelle high-efficiency toilet, American Standard matte black fixtures, and a white Strasser Woodenworks vanity with black hardware. Classic white subway tile lines the walls and shower enclosure, while black and white basketweave tile is used on the floor. The matte black towel hooks, toilet roll holder, and towel rod contrast with the white wall tile, and a shower curtain with a delicate black and white pattern completes the room. Finally, new mid-century modern furnishings were combined with existing pieces to create an apartment that is both a joy to come home to and a warm, inviting urban oasis for this family of four.
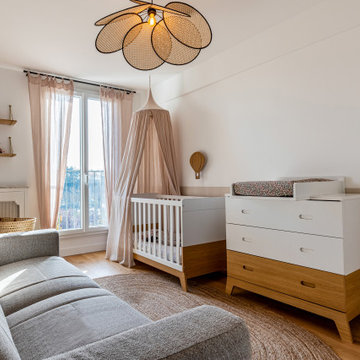
Design ideas for a mid-sized midcentury gender-neutral nursery in Paris with beige walls, light hardwood floors, brown floor and wallpaper.
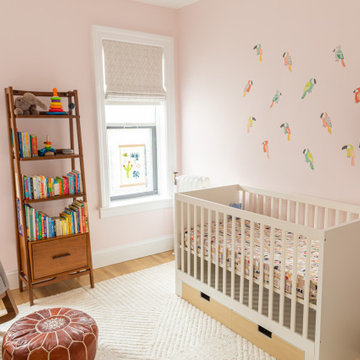
Park Slope Coop Nursery
This is an example of a mid-sized midcentury nursery for girls in Los Angeles with pink walls, light hardwood floors and brown floor.
This is an example of a mid-sized midcentury nursery for girls in Los Angeles with pink walls, light hardwood floors and brown floor.
Midcentury Baby and Kids' Design Ideas
1

