Midcentury Basement Design Ideas with Beige Floor
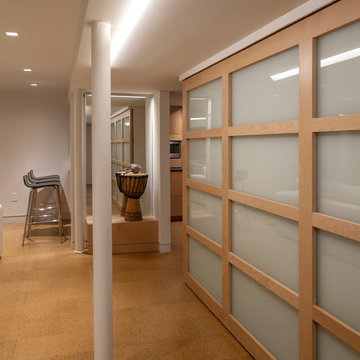
Barn Door with Asian influence
Photo by:Jeffrey E. Tryon
Design ideas for a mid-sized midcentury look-out basement in New York with white walls, cork floors, no fireplace and beige floor.
Design ideas for a mid-sized midcentury look-out basement in New York with white walls, cork floors, no fireplace and beige floor.
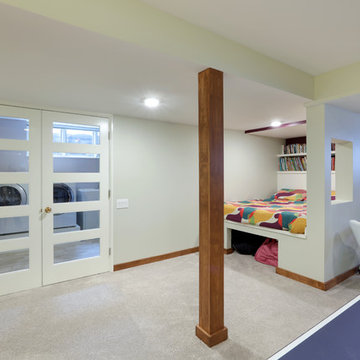
Full basement remodel. Remove (2) load bearing walls to open up entire space. Create new wall to enclose laundry room. Create dry bar near entry. New floating hearth at fireplace and entertainment cabinet with mesh inserts. Create storage bench with soft close lids for toys an bins. Create mirror corner with ballet barre. Create reading nook with book storage above and finished storage underneath and peek-throughs. Finish off and create hallway to back bedroom through utility room.
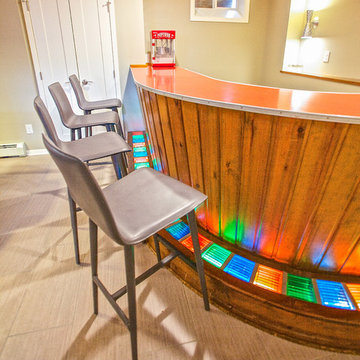
Built in 1951, this sprawling ranch style home has plenty of room for a large family, but the basement was vintage 50’s, with dark wood paneling and poor lighting. One redeeming feature was a curved bar, with multi-colored glass block lighting in the foot rest, wood paneling surround, and a red-orange laminate top. If one thing was to be saved, this was it.
Castle designed an open family, media & game room with a dining area near the vintage bar and an additional bedroom. Mid-century modern cabinetry was custom made to provide an open partition between the family and game rooms, as well as needed storage and display for family photos and mementos.
The enclosed, dark stairwell was opened to the new family space and a custom steel & cable railing system was installed. Lots of new lighting brings a bright, welcoming feel to the space. Now, the entire family can share and enjoy a part of the house that was previously uninviting and underused.
Come see this remodel during the 2018 Castle Home Tour, September 29-30, 2018!
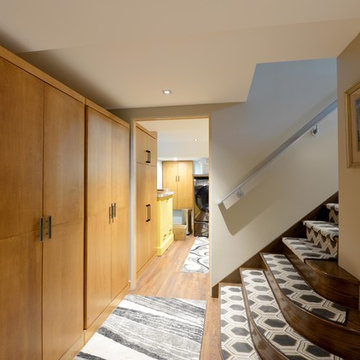
Robb Siverson Photography
Small midcentury look-out basement in Other with beige walls, medium hardwood floors, a standard fireplace, a stone fireplace surround and beige floor.
Small midcentury look-out basement in Other with beige walls, medium hardwood floors, a standard fireplace, a stone fireplace surround and beige floor.
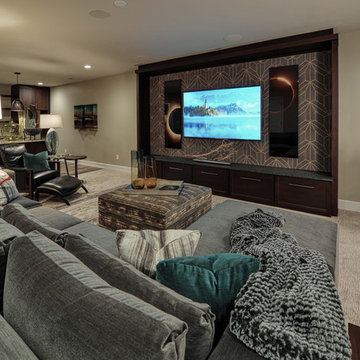
Lisza Coffey Photography
This is an example of a mid-sized midcentury look-out basement in Omaha with beige walls, carpet, no fireplace and beige floor.
This is an example of a mid-sized midcentury look-out basement in Omaha with beige walls, carpet, no fireplace and beige floor.

On the basement level is Cohen’s home office – which embraces the more industrial aesthetic of the surrounding building materials. The space is graced with natural light that trickles down through the home’s transparent layers, something unusual for a basement.
Photo: Jim Bartsch
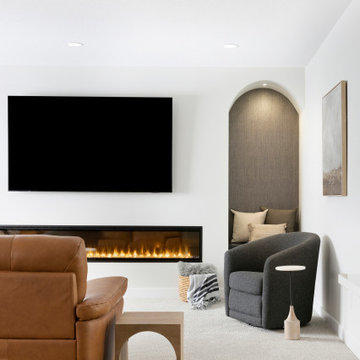
The bar area transitions into a carpeted lower level family room. The large fireplace along the wall makes sure the family is warm for those Minnesota winters! A large wall mounted TV is surrounded by two nooks with unique wallpaper to give a contrast to the white paint.
Photos by Spacecrafting Photography

Incredible transformation of a basement family room.
This is an example of a small midcentury walk-out basement in New York with multi-coloured walls, porcelain floors, beige floor and wallpaper.
This is an example of a small midcentury walk-out basement in New York with multi-coloured walls, porcelain floors, beige floor and wallpaper.
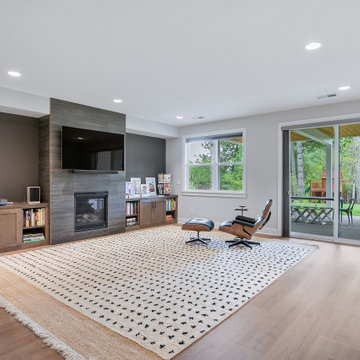
Lions Floor luxury vinyl plank flooring was used in the basement to complement the rest of the flooring in the home.
Large midcentury walk-out basement in Portland with a game room, grey walls, vinyl floors, a standard fireplace, a tile fireplace surround and beige floor.
Large midcentury walk-out basement in Portland with a game room, grey walls, vinyl floors, a standard fireplace, a tile fireplace surround and beige floor.
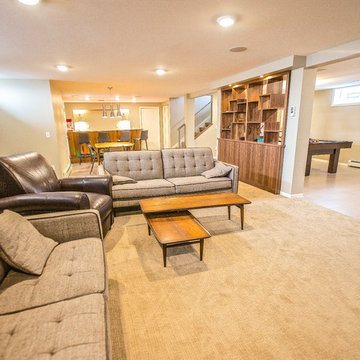
Built in 1951, this sprawling ranch style home has plenty of room for a large family, but the basement was vintage 50’s, with dark wood paneling and poor lighting. One redeeming feature was a curved bar, with multi-colored glass block lighting in the foot rest, wood paneling surround, and a red-orange laminate top. If one thing was to be saved, this was it.
Castle designed an open family, media & game room with a dining area near the vintage bar and an additional bedroom. Mid-century modern cabinetry was custom made to provide an open partition between the family and game rooms, as well as needed storage and display for family photos and mementos.
The enclosed, dark stairwell was opened to the new family space and a custom steel & cable railing system was installed. Lots of new lighting brings a bright, welcoming feel to the space. Now, the entire family can share and enjoy a part of the house that was previously uninviting and underused.
Come see this remodel during the 2018 Castle Home Tour, September 29-30, 2018!
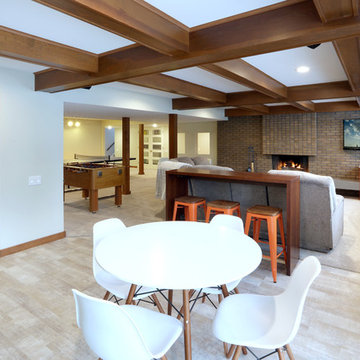
Full basement remodel. Remove (2) load bearing walls to open up entire space. Create new wall to enclose laundry room. Create dry bar near entry. New floating hearth at fireplace and entertainment cabinet with mesh inserts. Create storage bench with soft close lids for toys an bins. Create mirror corner with ballet barre. Create reading nook with book storage above and finished storage underneath and peek-throughs. Finish off and create hallway to back bedroom through utility room.
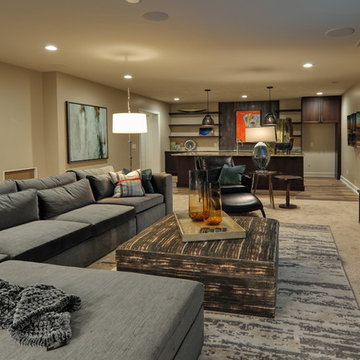
Inspiration for a large midcentury fully buried basement in Omaha with beige walls, carpet, no fireplace and beige floor.
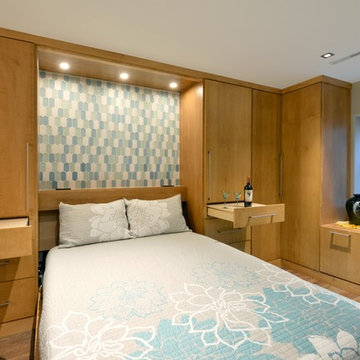
Robb Siverson Photography
Small midcentury look-out basement in Other with beige walls, medium hardwood floors, a standard fireplace, a stone fireplace surround and beige floor.
Small midcentury look-out basement in Other with beige walls, medium hardwood floors, a standard fireplace, a stone fireplace surround and beige floor.

Inspiration for a mid-sized midcentury basement in Indianapolis with a home bar, multi-coloured walls, carpet, beige floor, recessed and brick walls.
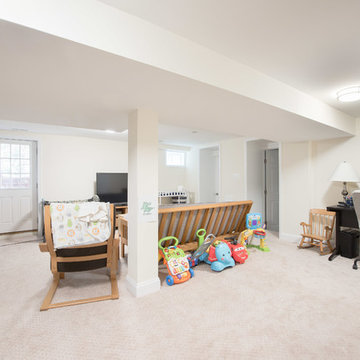
Addition off the side of a typical mid-century post-WWII colonial, including master suite with master bath expansion, first floor family room addition, a complete basement remodel with the addition of new bedroom suite for an AuPair. The clients realized it was more cost effective to do an addition over paying for outside child care for their growing family. Additionally, we helped the clients address some serious drainage issues that were causing settling issues in the home.
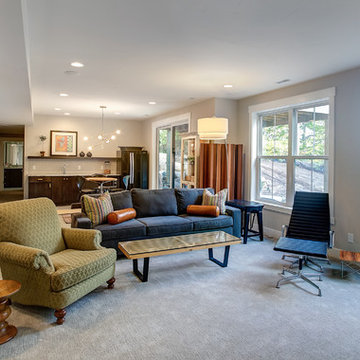
Mid-sized midcentury walk-out basement in Grand Rapids with beige walls, carpet and beige floor.
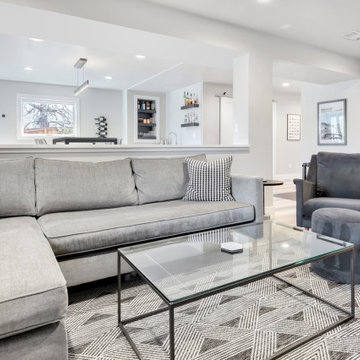
Photo of a large midcentury walk-out basement in Denver with white walls, laminate floors and beige floor.
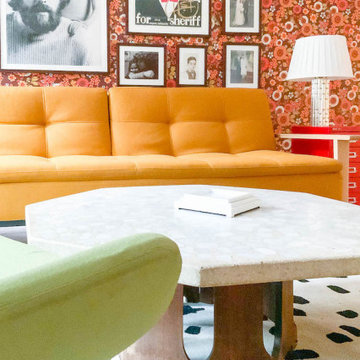
Incredible transformation of a basement family room.
Photo of a small midcentury walk-out basement in New York with multi-coloured walls, porcelain floors, beige floor and wallpaper.
Photo of a small midcentury walk-out basement in New York with multi-coloured walls, porcelain floors, beige floor and wallpaper.
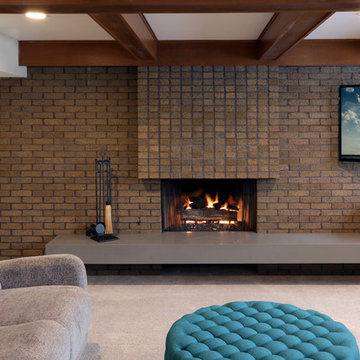
Full basement remodel. Remove (2) load bearing walls to open up entire space. Create new wall to enclose laundry room. Create dry bar near entry. New floating hearth at fireplace and entertainment cabinet with mesh inserts. Create storage bench with soft close lids for toys an bins. Create mirror corner with ballet barre. Create reading nook with book storage above and finished storage underneath and peek-throughs. Finish off and create hallway to back bedroom through utility room.
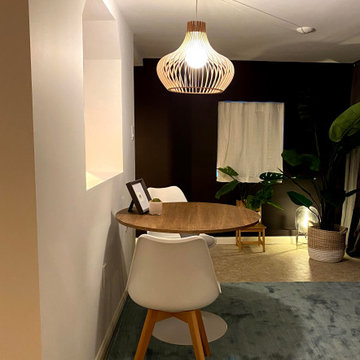
Mid-sized midcentury walk-out basement in San Francisco with white walls, linoleum floors, no fireplace and beige floor.
Midcentury Basement Design Ideas with Beige Floor
1