Midcentury Bathroom Design Ideas with a Single Vanity
Refine by:
Budget
Sort by:Popular Today
1 - 20 of 2,430 photos
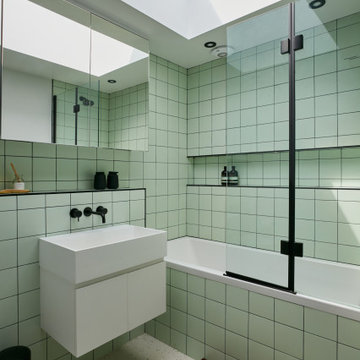
Design ideas for a mid-sized midcentury kids bathroom in London with a shower/bathtub combo, a hinged shower door, a single vanity and a built-in vanity.

Owner's spa-style bathroom with beautiful African Mahogany cabinets
Design ideas for a mid-sized midcentury 3/4 bathroom in Los Angeles with flat-panel cabinets, medium wood cabinets, a corner shower, blue tile, ceramic tile, porcelain floors, an undermount sink, engineered quartz benchtops, white floor, a hinged shower door, white benchtops, a single vanity and a built-in vanity.
Design ideas for a mid-sized midcentury 3/4 bathroom in Los Angeles with flat-panel cabinets, medium wood cabinets, a corner shower, blue tile, ceramic tile, porcelain floors, an undermount sink, engineered quartz benchtops, white floor, a hinged shower door, white benchtops, a single vanity and a built-in vanity.

Download our free ebook, Creating the Ideal Kitchen. DOWNLOAD NOW
Designed by: Susan Klimala, CKD, CBD
Photography by: Michael Kaskel
For more information on kitchen, bath and interior design ideas go to: www.kitchenstudio-ge.com

The guest bathroom has the most striking matte glass patterned tile on both the backsplash and in the bathtub/shower combination. A floating wood vanity has a white quartz countertop and mid-century modern sconces on either side of the round mirror.

This is an example of a small midcentury kids bathroom in San Francisco with dark wood cabinets, a shower/bathtub combo, a one-piece toilet, white tile, white walls, porcelain floors, an undermount sink, marble benchtops, grey floor, a hinged shower door, grey benchtops, a single vanity and a floating vanity.

This master bathroom remodel was a lot of fun. We wanted to switch things up by adding an open shelving divider between the sink and shower. This allows for additional storage in this small space. Storage is key when it comes to a couple using a bathroom space. We flanked a bank of drawers on either side of the floating vanity and doubled up storage by adding a higher end medicine cabinet with ample storage, lighting and plug outlets.
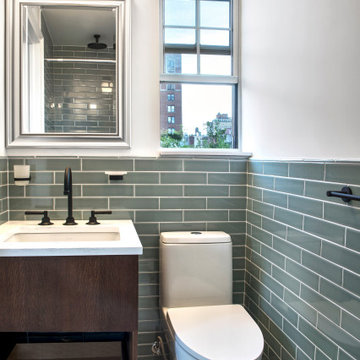
Master bathroom renovation in a pre-war apartment on the Upper West Side
Small midcentury master bathroom in New York with brown cabinets, an alcove shower, a one-piece toilet, green tile, ceramic tile, grey walls, marble floors, a console sink, marble benchtops, grey floor, a hinged shower door, white benchtops, a single vanity and a freestanding vanity.
Small midcentury master bathroom in New York with brown cabinets, an alcove shower, a one-piece toilet, green tile, ceramic tile, grey walls, marble floors, a console sink, marble benchtops, grey floor, a hinged shower door, white benchtops, a single vanity and a freestanding vanity.
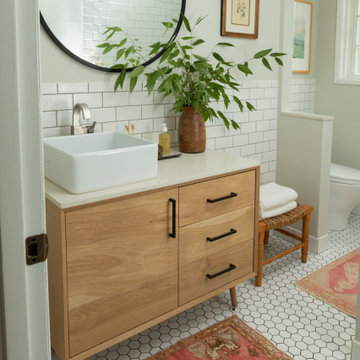
This is an example of a small midcentury bathroom in Portland with flat-panel cabinets, light wood cabinets, an alcove tub, a shower/bathtub combo, a one-piece toilet, white tile, ceramic tile, grey walls, porcelain floors, a vessel sink, engineered quartz benchtops, white floor, a hinged shower door, white benchtops, a single vanity and a freestanding vanity.

Inspiration for a midcentury 3/4 bathroom in Portland with medium wood cabinets, a one-piece toilet, green tile, ceramic tile, a drop-in sink, engineered quartz benchtops, white benchtops, a single vanity, a floating vanity and exposed beam.

Shot from the entry of the Master Bath of this Eichler remodel. Retro, brass pendant star light. Terazzo floor with custom pattern design and brass inlay.
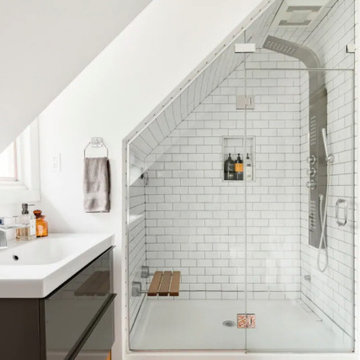
Working with the eaves in this room to create an enclosed shower wasn't as problematic as I had envisioned.
The steam spa shower needed a fully enclosed space so I had the glass door custom made by a local company.
The seat adds additional luxury and the continuation of the yellow color pops is present in accessories and rugs.

The original bathroom light fixtures with a gold star motif were the inspiration for this fun bathroom remodel. A textured wall tile picks up shapes of the shadow block on the exterior of the home, and a whimsical cosmic palm wallpaper ties all the elements together.

Colorful tile brightens up an otherwise all white bath.
Inspiration for a mid-sized midcentury kids bathroom in Portland with furniture-like cabinets, dark wood cabinets, an alcove tub, a curbless shower, a wall-mount toilet, white tile, ceramic tile, white walls, terrazzo floors, an undermount sink, engineered quartz benchtops, white floor, a hinged shower door, white benchtops, a single vanity, a floating vanity and vaulted.
Inspiration for a mid-sized midcentury kids bathroom in Portland with furniture-like cabinets, dark wood cabinets, an alcove tub, a curbless shower, a wall-mount toilet, white tile, ceramic tile, white walls, terrazzo floors, an undermount sink, engineered quartz benchtops, white floor, a hinged shower door, white benchtops, a single vanity, a floating vanity and vaulted.
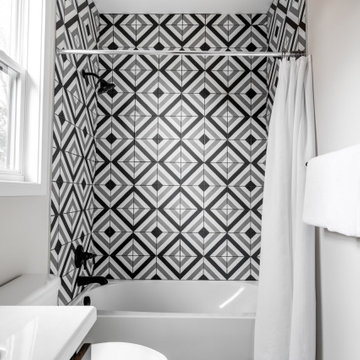
We’ve carefully crafted every inch of this home to bring you something never before seen in this area! Modern front sidewalk and landscape design leads to the architectural stone and cedar front elevation, featuring a contemporary exterior light package, black commercial 9’ window package and 8 foot Art Deco, mahogany door. Additional features found throughout include a two-story foyer that showcases the horizontal metal railings of the oak staircase, powder room with a floating sink and wall-mounted gold faucet and great room with a 10’ ceiling, modern, linear fireplace and 18’ floating hearth, kitchen with extra-thick, double quartz island, full-overlay cabinets with 4 upper horizontal glass-front cabinets, premium Electrolux appliances with convection microwave and 6-burner gas range, a beverage center with floating upper shelves and wine fridge, first-floor owner’s suite with washer/dryer hookup, en-suite with glass, luxury shower, rain can and body sprays, LED back lit mirrors, transom windows, 16’ x 18’ loft, 2nd floor laundry, tankless water heater and uber-modern chandeliers and decorative lighting. Rear yard is fenced and has a storage shed.
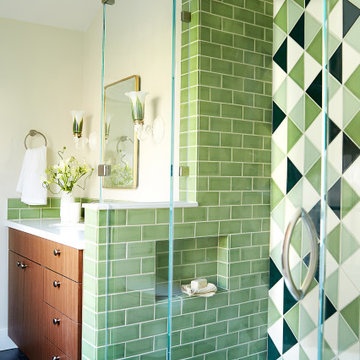
This is an example of a mid-sized midcentury master bathroom in San Francisco with flat-panel cabinets, brown cabinets, an alcove shower, green tile, ceramic tile, beige walls, a drop-in sink, grey floor, a hinged shower door, a single vanity and a built-in vanity.
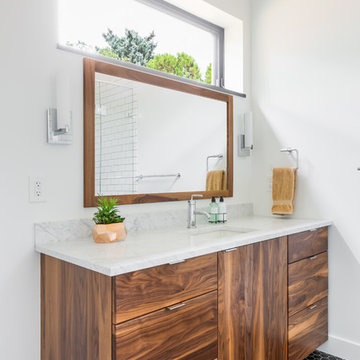
This is an example of a midcentury bathroom in Denver with medium wood cabinets, mosaic tile floors, granite benchtops, grey benchtops, a single vanity and a floating vanity.
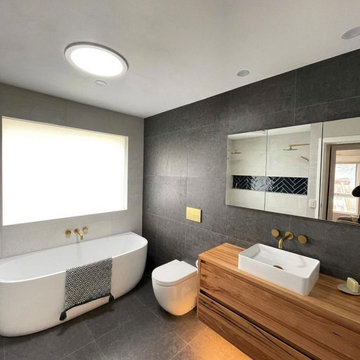
This 14" Solatube Tubular Skylight is letting natural light into this midcentury modern bathroom without using a bit of electricity!
Photo of a midcentury master bathroom in Orange County with a freestanding tub, gray tile, stone tile, grey walls, slate floors, wood benchtops, grey floor, brown benchtops, a single vanity and a floating vanity.
Photo of a midcentury master bathroom in Orange County with a freestanding tub, gray tile, stone tile, grey walls, slate floors, wood benchtops, grey floor, brown benchtops, a single vanity and a floating vanity.
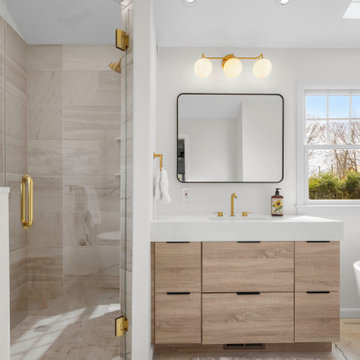
Small midcentury master bathroom in New York with flat-panel cabinets, light wood cabinets, a freestanding tub, a corner shower, a one-piece toilet, white tile, porcelain tile, white walls, porcelain floors, an undermount sink, engineered quartz benchtops, white floor, a hinged shower door, white benchtops, a single vanity and a floating vanity.

Kids' bathroom
Inspiration for a midcentury kids bathroom in San Francisco with raised-panel cabinets, medium wood cabinets, a corner tub, a shower/bathtub combo, a one-piece toilet, blue tile, ceramic tile, white walls, terrazzo floors, an integrated sink, engineered quartz benchtops, white floor, white benchtops, a niche, a single vanity, a built-in vanity and timber.
Inspiration for a midcentury kids bathroom in San Francisco with raised-panel cabinets, medium wood cabinets, a corner tub, a shower/bathtub combo, a one-piece toilet, blue tile, ceramic tile, white walls, terrazzo floors, an integrated sink, engineered quartz benchtops, white floor, white benchtops, a niche, a single vanity, a built-in vanity and timber.

This is a close up of the vanity. The round mirror breaks up all the squares in the space.
Photo of a small midcentury bathroom in Los Angeles with flat-panel cabinets, white cabinets, an alcove tub, a shower/bathtub combo, a one-piece toilet, white tile, glass tile, white walls, medium hardwood floors, a drop-in sink, solid surface benchtops, brown floor, a shower curtain, white benchtops, a single vanity, a floating vanity and wallpaper.
Photo of a small midcentury bathroom in Los Angeles with flat-panel cabinets, white cabinets, an alcove tub, a shower/bathtub combo, a one-piece toilet, white tile, glass tile, white walls, medium hardwood floors, a drop-in sink, solid surface benchtops, brown floor, a shower curtain, white benchtops, a single vanity, a floating vanity and wallpaper.
Midcentury Bathroom Design Ideas with a Single Vanity
1