Midcentury Bathroom Design Ideas with Light Hardwood Floors
Refine by:
Budget
Sort by:Popular Today
1 - 20 of 203 photos
Item 1 of 3
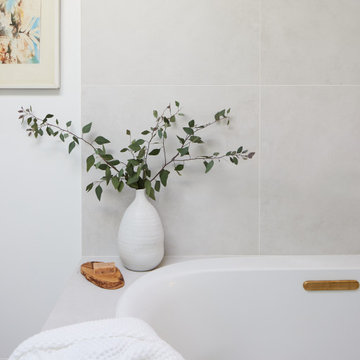
This full home mid-century remodel project is in an affluent community perched on the hills known for its spectacular views of Los Angeles. Our retired clients were returning to sunny Los Angeles from South Carolina. Amidst the pandemic, they embarked on a two-year-long remodel with us - a heartfelt journey to transform their residence into a personalized sanctuary.
Opting for a crisp white interior, we provided the perfect canvas to showcase the couple's legacy art pieces throughout the home. Carefully curating furnishings that complemented rather than competed with their remarkable collection. It's minimalistic and inviting. We created a space where every element resonated with their story, infusing warmth and character into their newly revitalized soulful home.
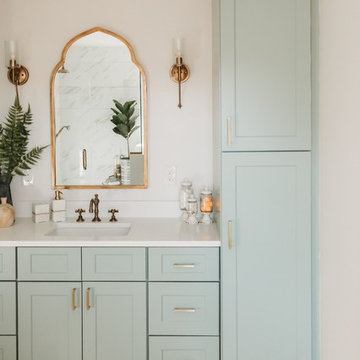
Design: Amanda Giuliano Designs
PC: Lianne Carey
Mid-sized midcentury master bathroom in Phoenix with shaker cabinets, green cabinets, an alcove shower, white walls, light hardwood floors, an undermount sink, beige floor, a hinged shower door and white benchtops.
Mid-sized midcentury master bathroom in Phoenix with shaker cabinets, green cabinets, an alcove shower, white walls, light hardwood floors, an undermount sink, beige floor, a hinged shower door and white benchtops.
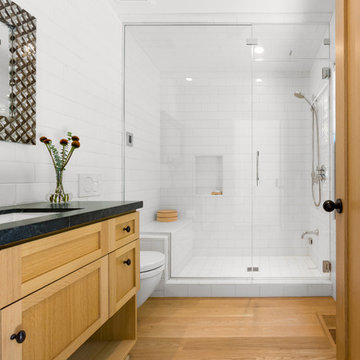
Steam shower with Fireclay "Calcite" field tile with white oak cabinets and floor. Photo by Clark Dugger
Design ideas for a mid-sized midcentury 3/4 bathroom in Los Angeles with shaker cabinets, light wood cabinets, an alcove shower, a wall-mount toilet, white tile, ceramic tile, white walls, light hardwood floors, an undermount sink, soapstone benchtops, yellow floor and a hinged shower door.
Design ideas for a mid-sized midcentury 3/4 bathroom in Los Angeles with shaker cabinets, light wood cabinets, an alcove shower, a wall-mount toilet, white tile, ceramic tile, white walls, light hardwood floors, an undermount sink, soapstone benchtops, yellow floor and a hinged shower door.
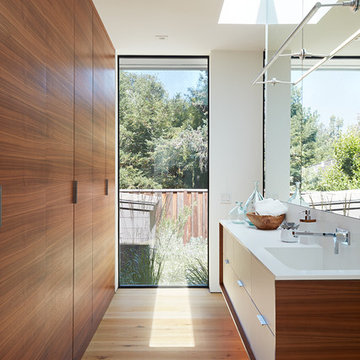
Klopf Architecture and Outer space Landscape Architects designed a new warm, modern, open, indoor-outdoor home in Los Altos, California. Inspired by mid-century modern homes but looking for something completely new and custom, the owners, a couple with two children, bought an older ranch style home with the intention of replacing it.
Created on a grid, the house is designed to be at rest with differentiated spaces for activities; living, playing, cooking, dining and a piano space. The low-sloping gable roof over the great room brings a grand feeling to the space. The clerestory windows at the high sloping roof make the grand space light and airy.
Upon entering the house, an open atrium entry in the middle of the house provides light and nature to the great room. The Heath tile wall at the back of the atrium blocks direct view of the rear yard from the entry door for privacy.
The bedrooms, bathrooms, play room and the sitting room are under flat wing-like roofs that balance on either side of the low sloping gable roof of the main space. Large sliding glass panels and pocketing glass doors foster openness to the front and back yards. In the front there is a fenced-in play space connected to the play room, creating an indoor-outdoor play space that could change in use over the years. The play room can also be closed off from the great room with a large pocketing door. In the rear, everything opens up to a deck overlooking a pool where the family can come together outdoors.
Wood siding travels from exterior to interior, accentuating the indoor-outdoor nature of the house. Where the exterior siding doesn’t come inside, a palette of white oak floors, white walls, walnut cabinetry, and dark window frames ties all the spaces together to create a uniform feeling and flow throughout the house. The custom cabinetry matches the minimal joinery of the rest of the house, a trim-less, minimal appearance. Wood siding was mitered in the corners, including where siding meets the interior drywall. Wall materials were held up off the floor with a minimal reveal. This tight detailing gives a sense of cleanliness to the house.
The garage door of the house is completely flush and of the same material as the garage wall, de-emphasizing the garage door and making the street presentation of the house kinder to the neighborhood.
The house is akin to a custom, modern-day Eichler home in many ways. Inspired by mid-century modern homes with today’s materials, approaches, standards, and technologies. The goals were to create an indoor-outdoor home that was energy-efficient, light and flexible for young children to grow. This 3,000 square foot, 3 bedroom, 2.5 bathroom new house is located in Los Altos in the heart of the Silicon Valley.
Klopf Architecture Project Team: John Klopf, AIA, and Chuang-Ming Liu
Landscape Architect: Outer space Landscape Architects
Structural Engineer: ZFA Structural Engineers
Staging: Da Lusso Design
Photography ©2018 Mariko Reed
Location: Los Altos, CA
Year completed: 2017
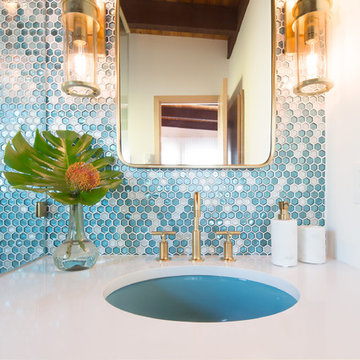
Wynne H Earle Photography
This is an example of a mid-sized midcentury master bathroom in Seattle with flat-panel cabinets, light wood cabinets, a corner shower, a bidet, blue tile, glass tile, white walls, light hardwood floors, a wall-mount sink, quartzite benchtops, white floor and a hinged shower door.
This is an example of a mid-sized midcentury master bathroom in Seattle with flat-panel cabinets, light wood cabinets, a corner shower, a bidet, blue tile, glass tile, white walls, light hardwood floors, a wall-mount sink, quartzite benchtops, white floor and a hinged shower door.
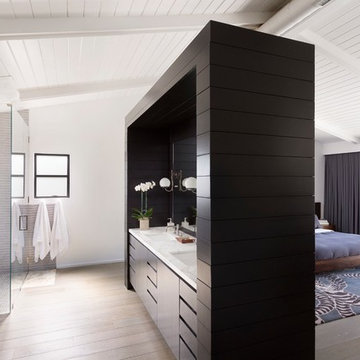
Matt Wier
Midcentury master bathroom in Los Angeles with an undermount sink, flat-panel cabinets, black cabinets, a freestanding tub, a curbless shower, gray tile, white walls and light hardwood floors.
Midcentury master bathroom in Los Angeles with an undermount sink, flat-panel cabinets, black cabinets, a freestanding tub, a curbless shower, gray tile, white walls and light hardwood floors.

Some spaces, like this bathroom, simply needed a little face lift so we made some changes to personalize the look for our clients. The framed, beveled mirror is actually a recessed medicine cabinet with hidden storage! On either side of the mirror are linear, modern, etched-glass and black metal light fixtures. Marble is seen throughout the home and we added it here as a backsplash. The new faucet compliments the lighting above.
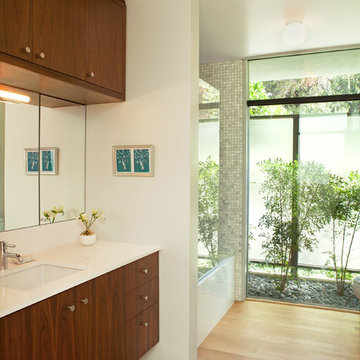
A modern mid-century house in the Los Feliz neighborhood of the Hollywood Hills, this was an extensive renovation. The house was brought down to its studs, new foundations poured, and many walls and rooms relocated and resized. The aim was to improve the flow through the house, to make if feel more open and light, and connected to the outside, both literally through a new stair leading to exterior sliding doors, and through new windows along the back that open up to canyon views. photos by Undine Prohl

Mid-sized midcentury master bathroom in Other with furniture-like cabinets, medium wood cabinets, a two-piece toilet, white walls, light hardwood floors, an undermount sink, quartzite benchtops, white benchtops, a single vanity, a freestanding vanity and wallpaper.
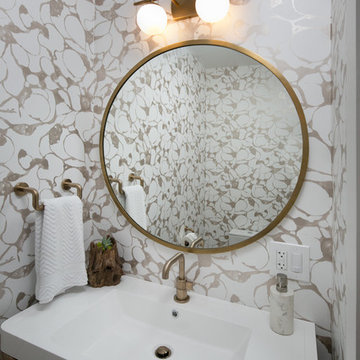
This is an example of a small midcentury bathroom in San Francisco with flat-panel cabinets, medium wood cabinets, a one-piece toilet, multi-coloured tile, multi-coloured walls, light hardwood floors, a wall-mount sink, solid surface benchtops and white floor.
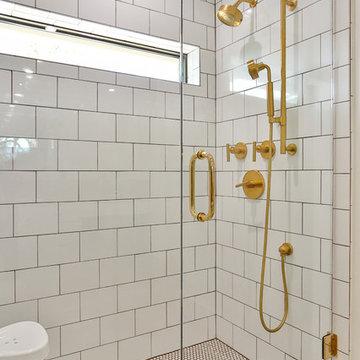
Hill Country Real Estate Photography
Photo of a large midcentury 3/4 bathroom in Austin with flat-panel cabinets, white cabinets, an alcove shower, white tile, subway tile, white walls, light hardwood floors, an undermount sink, granite benchtops, beige floor, a hinged shower door and multi-coloured benchtops.
Photo of a large midcentury 3/4 bathroom in Austin with flat-panel cabinets, white cabinets, an alcove shower, white tile, subway tile, white walls, light hardwood floors, an undermount sink, granite benchtops, beige floor, a hinged shower door and multi-coloured benchtops.

Inspiration for a mid-sized midcentury master bathroom in Paris with flat-panel cabinets, white cabinets, an undermount tub, a shower/bathtub combo, a wall-mount toilet, orange tile, red tile, ceramic tile, orange walls, light hardwood floors, a drop-in sink, multi-coloured floor, white benchtops, a single vanity, a floating vanity and a hinged shower door.
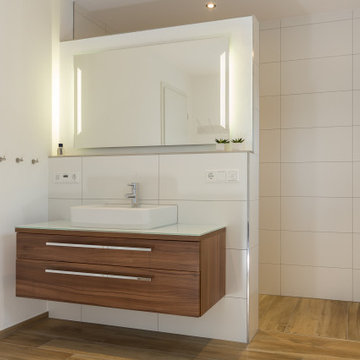
This is an example of a mid-sized midcentury bathroom in Other with an alcove shower, white tile, ceramic tile, white walls, light hardwood floors, a vessel sink, wood benchtops, an open shower and white benchtops.
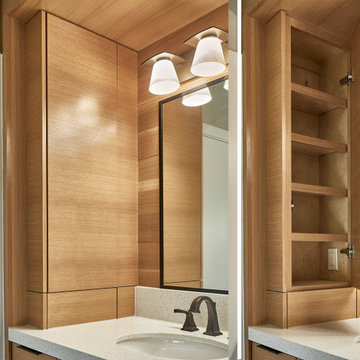
Dallas Texas. Built-1954; single-story mid century modern home. Split ceilings, 8' and low vault. Whole house renovation. Design & construction by USI.
Spaces pictured: Powder bath, guest bath, master bath, family room, kitchen and laundry.
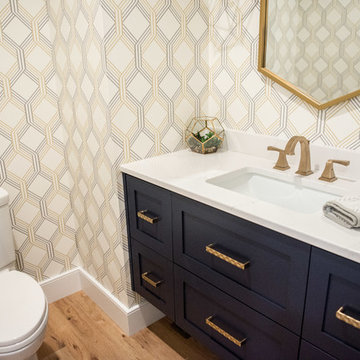
Perfect combination of geometric pattern & stunning color palette accented in gold.
Mandi B Photography
Small midcentury 3/4 bathroom in Other with flat-panel cabinets, blue cabinets, a two-piece toilet, multi-coloured walls, light hardwood floors, an undermount sink, engineered quartz benchtops and white benchtops.
Small midcentury 3/4 bathroom in Other with flat-panel cabinets, blue cabinets, a two-piece toilet, multi-coloured walls, light hardwood floors, an undermount sink, engineered quartz benchtops and white benchtops.
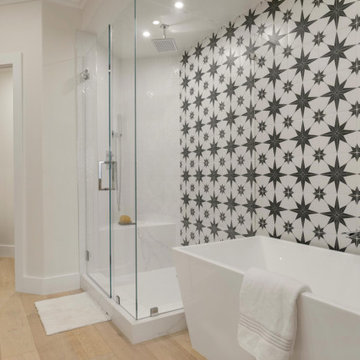
Photo of a mid-sized midcentury master bathroom in Orange County with shaker cabinets, a freestanding tub, an open shower, a one-piece toilet, multi-coloured tile, cement tile, white walls, light hardwood floors, an undermount sink, engineered quartz benchtops, a hinged shower door, a double vanity, a built-in vanity, black cabinets and white benchtops.
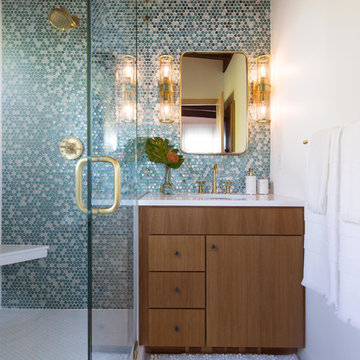
Wynne H Earle Photography
Design ideas for a mid-sized midcentury master bathroom in Seattle with flat-panel cabinets, light wood cabinets, a corner shower, a bidet, blue tile, glass tile, white walls, light hardwood floors, a wall-mount sink, quartzite benchtops, white floor and a hinged shower door.
Design ideas for a mid-sized midcentury master bathroom in Seattle with flat-panel cabinets, light wood cabinets, a corner shower, a bidet, blue tile, glass tile, white walls, light hardwood floors, a wall-mount sink, quartzite benchtops, white floor and a hinged shower door.
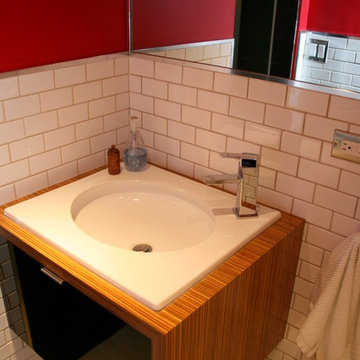
This is an example of a small midcentury 3/4 bathroom in Chicago with flat-panel cabinets, light wood cabinets, subway tile, red walls, light hardwood floors and solid surface benchtops.
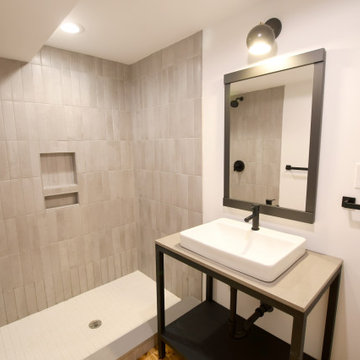
Clean white walls, soft grey subway tiles and stark black fixtures. The clean lines and sharp angles work together with the blonde wood floors to create a very modern Scandinavian style space. Perfect for Ranch 31, a mid-century modern cabin in the woods of the Hudson Valley, NY
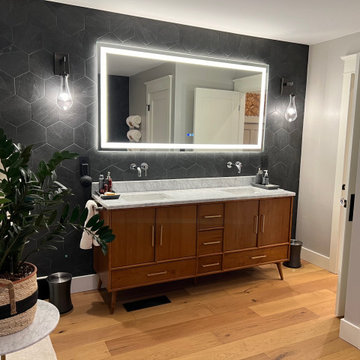
Large midcentury master bathroom in Grand Rapids with recessed-panel cabinets, medium wood cabinets, a freestanding tub, an alcove shower, a one-piece toilet, black tile, porcelain tile, grey walls, light hardwood floors, an undermount sink, marble benchtops, a hinged shower door, multi-coloured benchtops, a double vanity and a freestanding vanity.
Midcentury Bathroom Design Ideas with Light Hardwood Floors
1