Midcentury Bathroom Design Ideas with Medium Hardwood Floors
Refine by:
Budget
Sort by:Popular Today
1 - 20 of 264 photos
Item 1 of 3
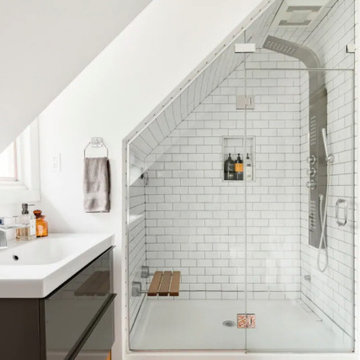
Working with the eaves in this room to create an enclosed shower wasn't as problematic as I had envisioned.
The steam spa shower needed a fully enclosed space so I had the glass door custom made by a local company.
The seat adds additional luxury and the continuation of the yellow color pops is present in accessories and rugs.
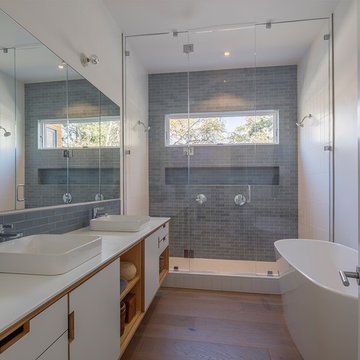
Eric Rorer
Inspiration for a large midcentury master bathroom in San Francisco with furniture-like cabinets, white cabinets, a freestanding tub, an alcove shower, a two-piece toilet, blue tile, subway tile, white walls, medium hardwood floors, a vessel sink, solid surface benchtops, brown floor and a hinged shower door.
Inspiration for a large midcentury master bathroom in San Francisco with furniture-like cabinets, white cabinets, a freestanding tub, an alcove shower, a two-piece toilet, blue tile, subway tile, white walls, medium hardwood floors, a vessel sink, solid surface benchtops, brown floor and a hinged shower door.

This is an example of a small midcentury master bathroom in DC Metro with flat-panel cabinets, white cabinets, a freestanding tub, a shower/bathtub combo, a one-piece toilet, white tile, ceramic tile, grey walls, medium hardwood floors, a drop-in sink, engineered quartz benchtops, brown floor, a sliding shower screen, grey benchtops, a single vanity and a freestanding vanity.
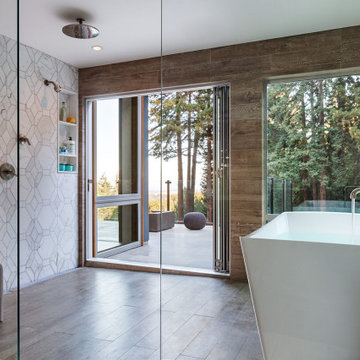
Design ideas for a large midcentury master wet room bathroom in San Francisco with flat-panel cabinets, dark wood cabinets, a freestanding tub, gray tile, white tile, marble, brown walls, medium hardwood floors, an undermount sink, quartzite benchtops, brown floor, an open shower and white benchtops.

Our clients wanted to replace an existing suburban home with a modern house at the same Lexington address where they had lived for years. The structure the clients envisioned would complement their lives and integrate the interior of the home with the natural environment of their generous property. The sleek, angular home is still a respectful neighbor, especially in the evening, when warm light emanates from the expansive transparencies used to open the house to its surroundings. The home re-envisions the suburban neighborhood in which it stands, balancing relationship to the neighborhood with an updated aesthetic.
The floor plan is arranged in a “T” shape which includes a two-story wing consisting of individual studies and bedrooms and a single-story common area. The two-story section is arranged with great fluidity between interior and exterior spaces and features generous exterior balconies. A staircase beautifully encased in glass stands as the linchpin between the two areas. The spacious, single-story common area extends from the stairwell and includes a living room and kitchen. A recessed wooden ceiling defines the living room area within the open plan space.
Separating common from private spaces has served our clients well. As luck would have it, construction on the house was just finishing up as we entered the Covid lockdown of 2020. Since the studies in the two-story wing were physically and acoustically separate, zoom calls for work could carry on uninterrupted while life happened in the kitchen and living room spaces. The expansive panes of glass, outdoor balconies, and a broad deck along the living room provided our clients with a structured sense of continuity in their lives without compromising their commitment to aesthetically smart and beautiful design.
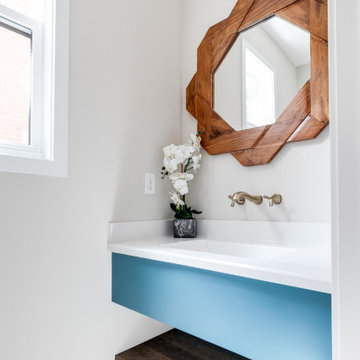
We’ve carefully crafted every inch of this home to bring you something never before seen in this area! Modern front sidewalk and landscape design leads to the architectural stone and cedar front elevation, featuring a contemporary exterior light package, black commercial 9’ window package and 8 foot Art Deco, mahogany door. Additional features found throughout include a two-story foyer that showcases the horizontal metal railings of the oak staircase, powder room with a floating sink and wall-mounted gold faucet and great room with a 10’ ceiling, modern, linear fireplace and 18’ floating hearth, kitchen with extra-thick, double quartz island, full-overlay cabinets with 4 upper horizontal glass-front cabinets, premium Electrolux appliances with convection microwave and 6-burner gas range, a beverage center with floating upper shelves and wine fridge, first-floor owner’s suite with washer/dryer hookup, en-suite with glass, luxury shower, rain can and body sprays, LED back lit mirrors, transom windows, 16’ x 18’ loft, 2nd floor laundry, tankless water heater and uber-modern chandeliers and decorative lighting. Rear yard is fenced and has a storage shed.
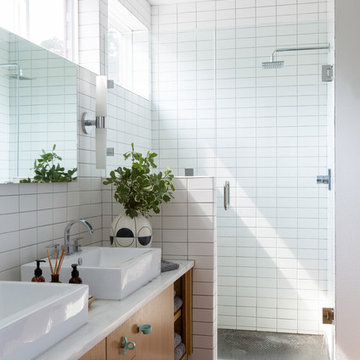
Inspiration for a midcentury 3/4 bathroom in Other with flat-panel cabinets, medium wood cabinets, a corner shower, white tile, white walls, medium hardwood floors, a vessel sink, brown floor and a hinged shower door.
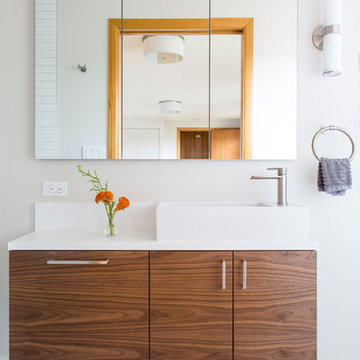
Reagen Taylor
Design ideas for a small midcentury master bathroom in Portland with flat-panel cabinets, medium wood cabinets, a curbless shower, a wall-mount toilet, white tile, ceramic tile, white walls, medium hardwood floors, a vessel sink, engineered quartz benchtops and an open shower.
Design ideas for a small midcentury master bathroom in Portland with flat-panel cabinets, medium wood cabinets, a curbless shower, a wall-mount toilet, white tile, ceramic tile, white walls, medium hardwood floors, a vessel sink, engineered quartz benchtops and an open shower.

This is an example of a mid-sized midcentury powder room in Detroit with furniture-like cabinets, brown cabinets, a one-piece toilet, multi-coloured tile, ceramic tile, multi-coloured walls, medium hardwood floors, a vessel sink, wood benchtops, brown floor, brown benchtops, a freestanding vanity, vaulted and wallpaper.
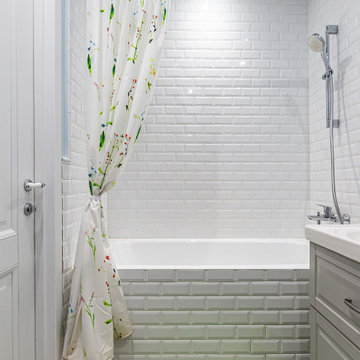
This is an example of a small midcentury master bathroom in Saint Petersburg with raised-panel cabinets, grey cabinets, an undermount tub, a wall-mount toilet, white tile, subway tile, green walls, medium hardwood floors, a drop-in sink, brown floor, a single vanity, a floating vanity and wallpaper.
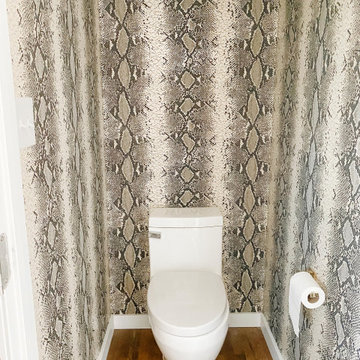
Master suite water closet with snake wallpaper.
Mid-sized midcentury powder room in Denver with a one-piece toilet, multi-coloured tile, white walls, medium hardwood floors, brown floor, a floating vanity and wallpaper.
Mid-sized midcentury powder room in Denver with a one-piece toilet, multi-coloured tile, white walls, medium hardwood floors, brown floor, a floating vanity and wallpaper.
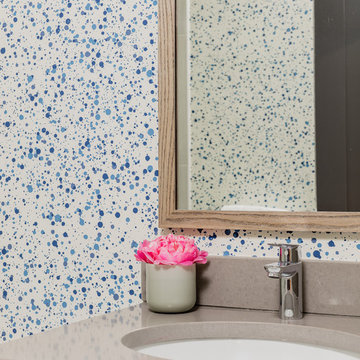
Photography by Michael J. Lee
This is an example of a mid-sized midcentury kids bathroom in Boston with flat-panel cabinets, grey cabinets, an alcove shower, a one-piece toilet, white tile, stone tile, blue walls, medium hardwood floors, an undermount sink and engineered quartz benchtops.
This is an example of a mid-sized midcentury kids bathroom in Boston with flat-panel cabinets, grey cabinets, an alcove shower, a one-piece toilet, white tile, stone tile, blue walls, medium hardwood floors, an undermount sink and engineered quartz benchtops.
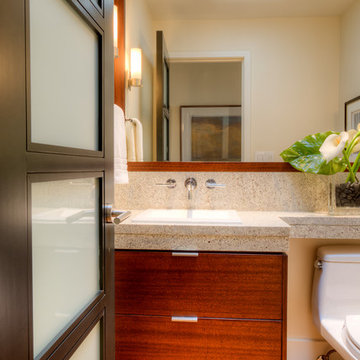
Powder room. Photography by Lucas Henning.
Inspiration for a small midcentury powder room in Seattle with flat-panel cabinets, dark wood cabinets, a one-piece toilet, beige tile, stone tile, beige walls, medium hardwood floors, a drop-in sink, granite benchtops, brown floor and grey benchtops.
Inspiration for a small midcentury powder room in Seattle with flat-panel cabinets, dark wood cabinets, a one-piece toilet, beige tile, stone tile, beige walls, medium hardwood floors, a drop-in sink, granite benchtops, brown floor and grey benchtops.
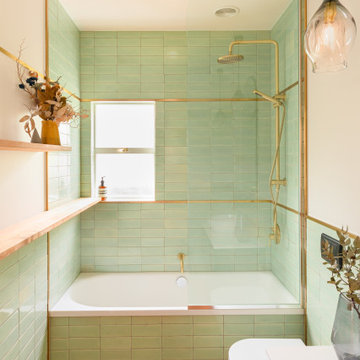
Midcentury bathroom in Auckland with a drop-in tub, a wall-mount toilet, green tile, subway tile, medium hardwood floors, engineered quartz benchtops and a floating vanity.
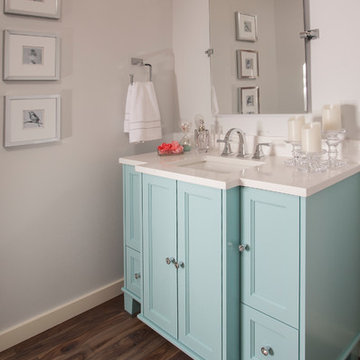
The infamous ring-bearer box of an iconic jeweler is the inspiration for a bespoke vanity studded with modern crystal pulls.
This is an example of a mid-sized midcentury powder room in Seattle with furniture-like cabinets, blue cabinets, grey walls, medium hardwood floors, an undermount sink, engineered quartz benchtops, brown floor and white benchtops.
This is an example of a mid-sized midcentury powder room in Seattle with furniture-like cabinets, blue cabinets, grey walls, medium hardwood floors, an undermount sink, engineered quartz benchtops, brown floor and white benchtops.
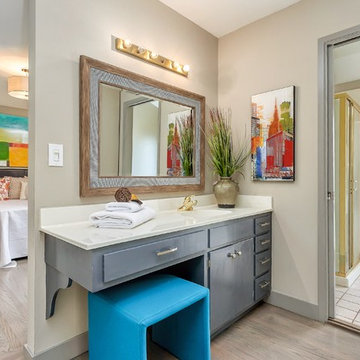
Tour Factory
This is an example of a mid-sized midcentury master bathroom in San Francisco with flat-panel cabinets, grey cabinets, a corner shower, beige walls, medium hardwood floors, an integrated sink and engineered quartz benchtops.
This is an example of a mid-sized midcentury master bathroom in San Francisco with flat-panel cabinets, grey cabinets, a corner shower, beige walls, medium hardwood floors, an integrated sink and engineered quartz benchtops.
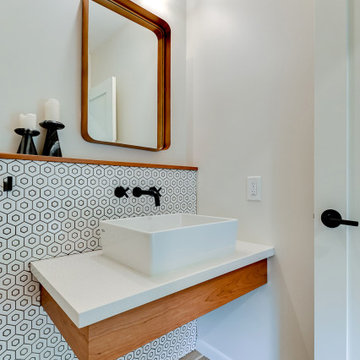
Inspiration for a midcentury powder room in Minneapolis with medium wood cabinets, white tile, porcelain tile, white walls, medium hardwood floors, a vessel sink, engineered quartz benchtops, white benchtops and a floating vanity.
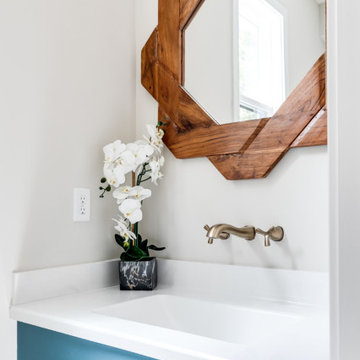
We’ve carefully crafted every inch of this home to bring you something never before seen in this area! Modern front sidewalk and landscape design leads to the architectural stone and cedar front elevation, featuring a contemporary exterior light package, black commercial 9’ window package and 8 foot Art Deco, mahogany door. Additional features found throughout include a two-story foyer that showcases the horizontal metal railings of the oak staircase, powder room with a floating sink and wall-mounted gold faucet and great room with a 10’ ceiling, modern, linear fireplace and 18’ floating hearth, kitchen with extra-thick, double quartz island, full-overlay cabinets with 4 upper horizontal glass-front cabinets, premium Electrolux appliances with convection microwave and 6-burner gas range, a beverage center with floating upper shelves and wine fridge, first-floor owner’s suite with washer/dryer hookup, en-suite with glass, luxury shower, rain can and body sprays, LED back lit mirrors, transom windows, 16’ x 18’ loft, 2nd floor laundry, tankless water heater and uber-modern chandeliers and decorative lighting. Rear yard is fenced and has a storage shed.

This is an example of a large midcentury master bathroom in San Diego with shaker cabinets, dark wood cabinets, a corner shower, multi-coloured tile, beige walls, medium hardwood floors, an undermount sink, brown floor, an open shower, beige benchtops, a laundry, a double vanity and a built-in vanity.
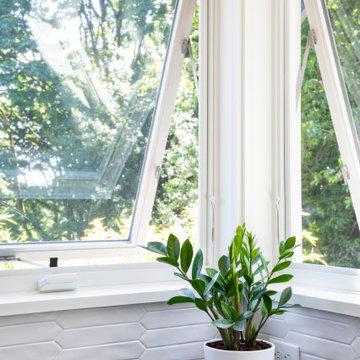
Kitchen corner window closeup with glossy white crayon-shaped backsplash tile and a Silestone Eternal Charcoal soapstone countertop.
© Cindy Apple Photography
Midcentury Bathroom Design Ideas with Medium Hardwood Floors
1

