Midcentury Black Family Room Design Photos
Refine by:
Budget
Sort by:Popular Today
1 - 20 of 341 photos
Item 1 of 3

This artistic and design-forward family approached us at the beginning of the pandemic with a design prompt to blend their love of midcentury modern design with their Caribbean roots. With her parents originating from Trinidad & Tobago and his parents from Jamaica, they wanted their home to be an authentic representation of their heritage, with a midcentury modern twist. We found inspiration from a colorful Trinidad & Tobago tourism poster that they already owned and carried the tropical colors throughout the house — rich blues in the main bathroom, deep greens and oranges in the powder bathroom, mustard yellow in the dining room and guest bathroom, and sage green in the kitchen. This project was featured on Dwell in January 2022.
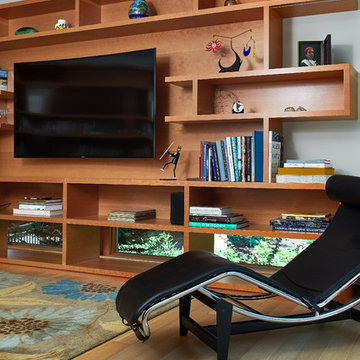
Design ideas for a midcentury family room with white walls, light hardwood floors, a wall-mounted tv, brown floor and wood walls.
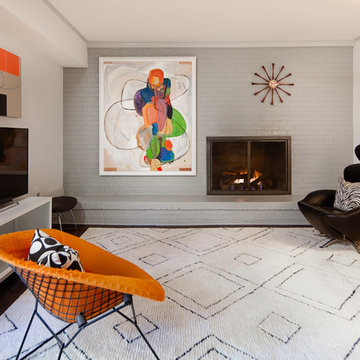
Living room designed with great care. Fireplace is lit.
Design ideas for a mid-sized midcentury family room in Charlotte with dark hardwood floors, a standard fireplace, a brick fireplace surround, grey walls and a freestanding tv.
Design ideas for a mid-sized midcentury family room in Charlotte with dark hardwood floors, a standard fireplace, a brick fireplace surround, grey walls and a freestanding tv.

Inspiration for a mid-sized midcentury open concept family room in DC Metro with white walls, light hardwood floors, a standard fireplace, a stone fireplace surround, a built-in media wall and vaulted.
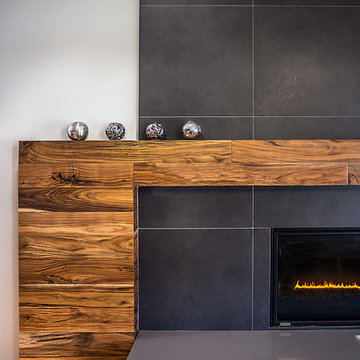
Photography Anna Zagorodna
Photo of a mid-sized midcentury open concept family room in Richmond with grey walls, medium hardwood floors, a standard fireplace, a tile fireplace surround and brown floor.
Photo of a mid-sized midcentury open concept family room in Richmond with grey walls, medium hardwood floors, a standard fireplace, a tile fireplace surround and brown floor.
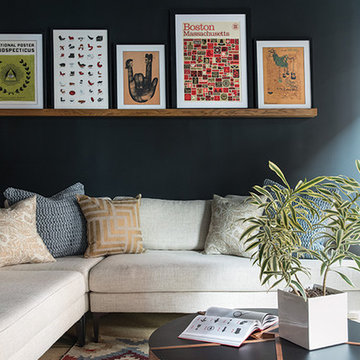
Photo: Samara Vise
Large midcentury enclosed family room in Boston with black walls, no fireplace and no tv.
Large midcentury enclosed family room in Boston with black walls, no fireplace and no tv.
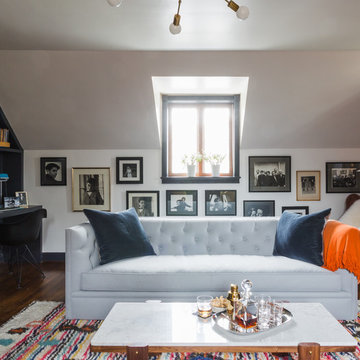
Bonnie Sen
Midcentury family room in DC Metro with blue walls, dark hardwood floors, a standard fireplace, a brick fireplace surround and a wall-mounted tv.
Midcentury family room in DC Metro with blue walls, dark hardwood floors, a standard fireplace, a brick fireplace surround and a wall-mounted tv.

Family room with fireplace, shelving on both sides of fireplace, wider plank hardwood floors, vibrant tile on fireplace.
Photo of a mid-sized midcentury open concept family room in Las Vegas with white walls, medium hardwood floors, a standard fireplace and a tile fireplace surround.
Photo of a mid-sized midcentury open concept family room in Las Vegas with white walls, medium hardwood floors, a standard fireplace and a tile fireplace surround.
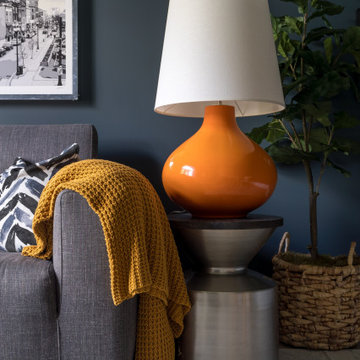
This modern home was completely open concept so it was great to create a room at the front of the house that could be used as a media room for the kids. We had custom draperies made, chose dark moody walls and some black and white photography for art. This space is comfortable and stylish and functions well for this family of four.
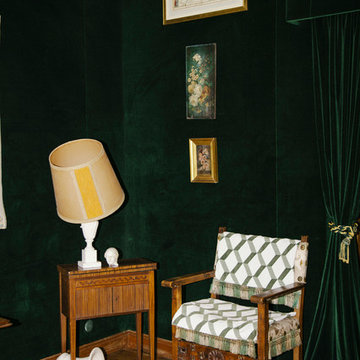
Photo of a small midcentury enclosed family room in Madrid with green walls, medium hardwood floors, no fireplace and no tv.
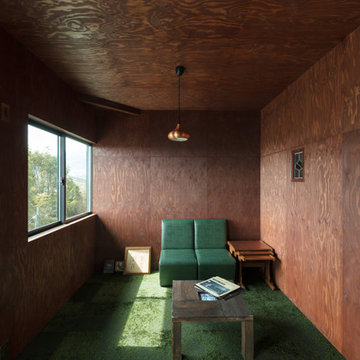
設計:SQOOL一級建築士事務所 撮影:笹の倉舎 / 笹倉洋平
Photo of a midcentury family room in Other with brown walls, carpet and green floor.
Photo of a midcentury family room in Other with brown walls, carpet and green floor.
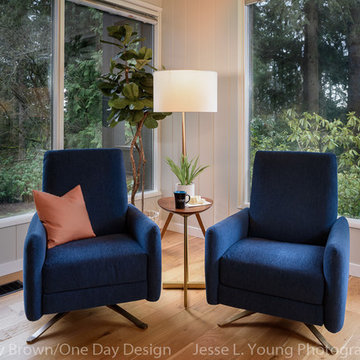
Mid-Century Modern great room reading nook.
Inspiration for a mid-sized midcentury open concept family room in Seattle with beige walls, medium hardwood floors, no fireplace and no tv.
Inspiration for a mid-sized midcentury open concept family room in Seattle with beige walls, medium hardwood floors, no fireplace and no tv.
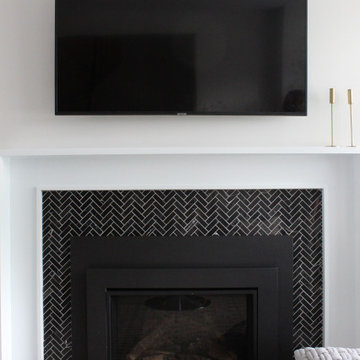
Design ideas for a mid-sized midcentury open concept family room in Montreal with white walls, dark hardwood floors, a standard fireplace, a tile fireplace surround, a wall-mounted tv and brown floor.

Mid-Century Modern Bathroom
Design ideas for a mid-sized midcentury family room in Minneapolis with white walls, carpet, a wood stove, a tile fireplace surround, a wall-mounted tv and grey floor.
Design ideas for a mid-sized midcentury family room in Minneapolis with white walls, carpet, a wood stove, a tile fireplace surround, a wall-mounted tv and grey floor.

Our Black Hills Brick is an amazing dramatic backdrop to highlight this cozy rustic space.
INSTALLER
Alisa Norris
LOCATION
Portland, OR
TILE SHOWN
Brick in Black Hill matte
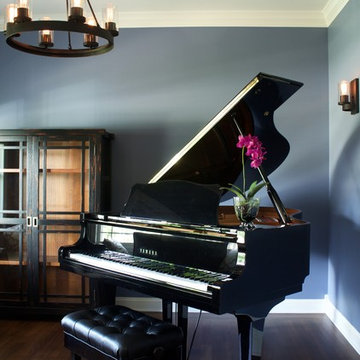
This contemporary piano room features guest seating, the Zeal Daybed from Innovation USA, and a rustic shelving storage unit from Arhaus for sheet music. The Edison bulb chandelier and sconce light fixtures from the Melno Park Collection by ArtCraft complement the mid-century, arts and crafts style room perfectly. Featured in this gallery is the 17.5" purple Phalaenopsis Elegance Arrangement. At Nearly Natural we craft our orchids with the highest quality silk materials to bring the best pop of color and hand crafted stem detail to your home.
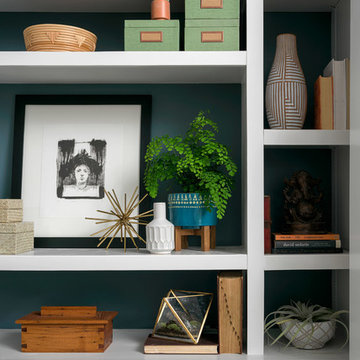
Morgan Nowland
Design ideas for a mid-sized midcentury open concept family room in Nashville with blue walls, dark hardwood floors and grey floor.
Design ideas for a mid-sized midcentury open concept family room in Nashville with blue walls, dark hardwood floors and grey floor.
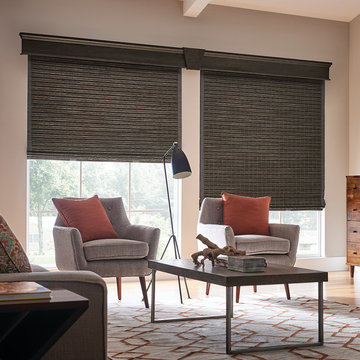
Inspiration for a mid-sized midcentury enclosed family room in Chicago with beige walls, light hardwood floors, no fireplace and beige floor.
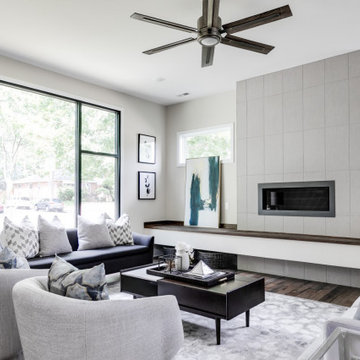
We’ve carefully crafted every inch of this home to bring you something never before seen in this area! Modern front sidewalk and landscape design leads to the architectural stone and cedar front elevation, featuring a contemporary exterior light package, black commercial 9’ window package and 8 foot Art Deco, mahogany door. Additional features found throughout include a two-story foyer that showcases the horizontal metal railings of the oak staircase, powder room with a floating sink and wall-mounted gold faucet and great room with a 10’ ceiling, modern, linear fireplace and 18’ floating hearth, kitchen with extra-thick, double quartz island, full-overlay cabinets with 4 upper horizontal glass-front cabinets, premium Electrolux appliances with convection microwave and 6-burner gas range, a beverage center with floating upper shelves and wine fridge, first-floor owner’s suite with washer/dryer hookup, en-suite with glass, luxury shower, rain can and body sprays, LED back lit mirrors, transom windows, 16’ x 18’ loft, 2nd floor laundry, tankless water heater and uber-modern chandeliers and decorative lighting. Rear yard is fenced and has a storage shed.
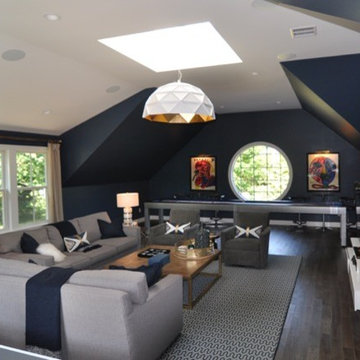
Inspiration for a mid-sized midcentury enclosed family room in Boston with a game room, blue walls and medium hardwood floors.
Midcentury Black Family Room Design Photos
1