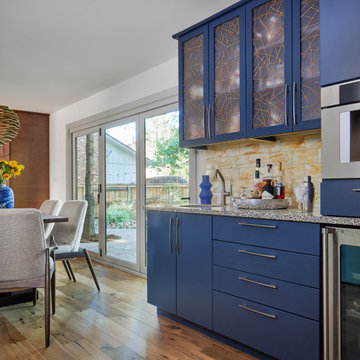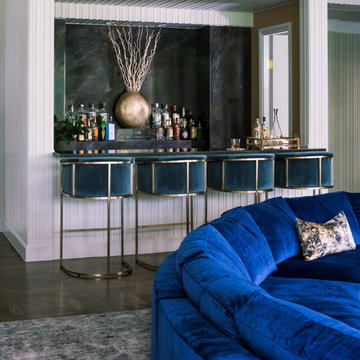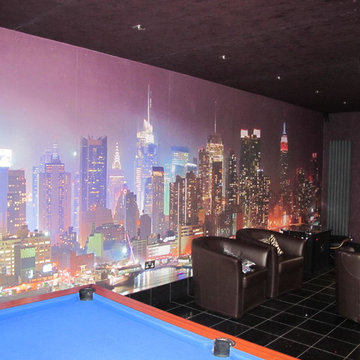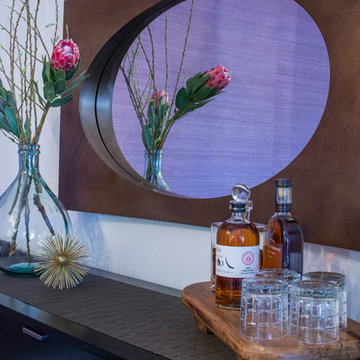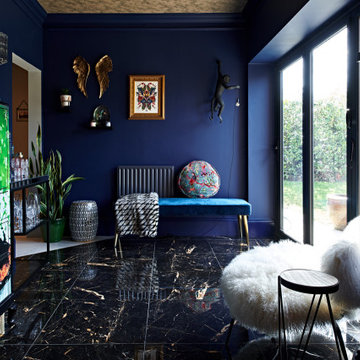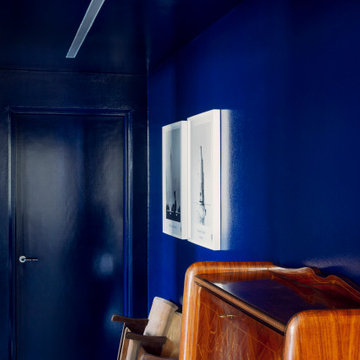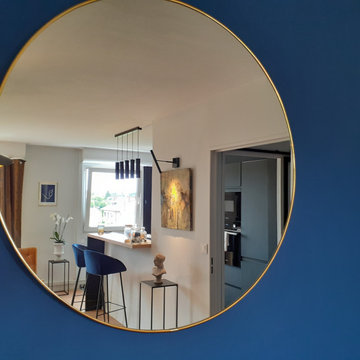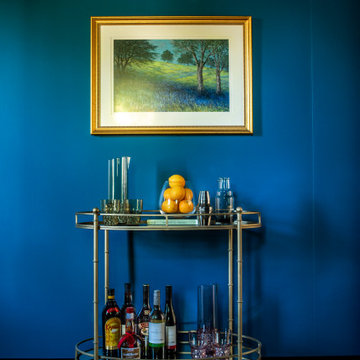Midcentury Blue Home Bar Design Ideas
Refine by:
Budget
Sort by:Popular Today
1 - 20 of 33 photos
Item 1 of 3
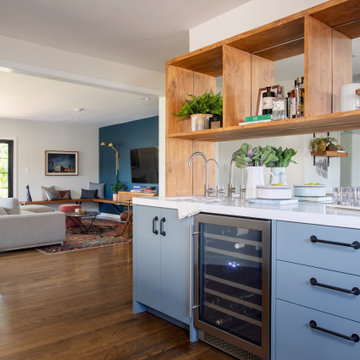
Design ideas for a mid-sized midcentury single-wall home bar in Los Angeles with an undermount sink, blue cabinets, quartz benchtops, mirror splashback, medium hardwood floors, brown floor and white benchtop.

Our Austin studio decided to go bold with this project by ensuring that each space had a unique identity in the Mid-Century Modern style bathroom, butler's pantry, and mudroom. We covered the bathroom walls and flooring with stylish beige and yellow tile that was cleverly installed to look like two different patterns. The mint cabinet and pink vanity reflect the mid-century color palette. The stylish knobs and fittings add an extra splash of fun to the bathroom.
The butler's pantry is located right behind the kitchen and serves multiple functions like storage, a study area, and a bar. We went with a moody blue color for the cabinets and included a raw wood open shelf to give depth and warmth to the space. We went with some gorgeous artistic tiles that create a bold, intriguing look in the space.
In the mudroom, we used siding materials to create a shiplap effect to create warmth and texture – a homage to the classic Mid-Century Modern design. We used the same blue from the butler's pantry to create a cohesive effect. The large mint cabinets add a lighter touch to the space.
---
Project designed by the Atomic Ranch featured modern designers at Breathe Design Studio. From their Austin design studio, they serve an eclectic and accomplished nationwide clientele including in Palm Springs, LA, and the San Francisco Bay Area.
For more about Breathe Design Studio, see here: https://www.breathedesignstudio.com/
To learn more about this project, see here: https://www.breathedesignstudio.com/atomic-ranch
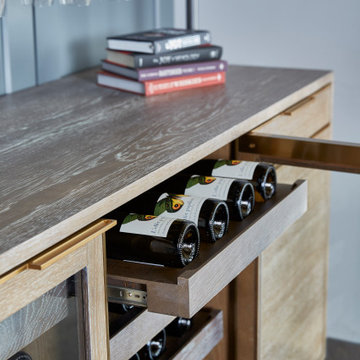
This beautiful bar cabinet with burnt oak adjustable shelves is part of our Loft Shelving System. Our Loft posts in blackened gunmetal and fully machined brass fittings in our buffed brass finish mount from the top of our cabinet and tie back to the wall to support 8 shelves. Amuneal’s proprietary machined hardware clamps onto the posts so that the shelves can be easily adjusted at any time. The burnt oak shelves are milled in house from solid white oak to a thickness of 1.5” before being hand-finished using the traditional Shou Sugi Ban process of burning the wood. Once completed, the shelves are sealed with a protective coating that keeps that burnt finish from rubbing off. The combination of blackened steel posts, machined and patinated brass hardware and the charred oak shelves make this a stunning and sculptural shelving option for any space. Integrated bronze bottle stops and wine glass holders add detail and purpose. The lower portion of this bar system is a tall credenza in one of Amuneal’s new finishes, cerused chestnut. The credenza storage highlights the system’s flexibility with drawers, cabinets and glass fronted doors, all with Amuneal fully machined and full width drawer pulls. Behind the glass doors, are a series of pull-out wine trays, carved from solid oak, allowing both display and storage in this unit. This unit is fabricated in our Philadelphia-based furniture studio and can be customized with different metal and wood finishes as well as different shelf widths, sizes and configurations.

Creative use of our Hexagon tile to create an eye-catching ombre kitchen backsplash!
DESIGN
Jkath Design Build + Reinvent
PHOTOS
Chelsie Lopez
LOCATION
Wayzata, MN
TILE SHOWN
6" HEXAGON in Daisy, Morning Thaw, and Peacock
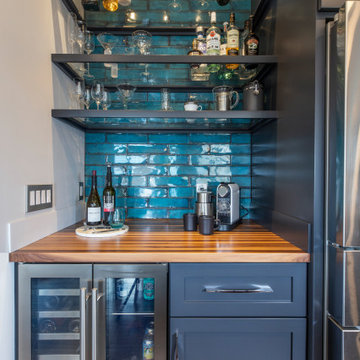
Custom wine and coffee bar. Glazed Caribbean blue tile; custom walnut butcher block; glass & wood shelving.
Whole home design for first floor renovation. Second floor is in progress. Oversee entire project and work directly with contractor and vendors. Purchased all furnishings and design the final space in all area.
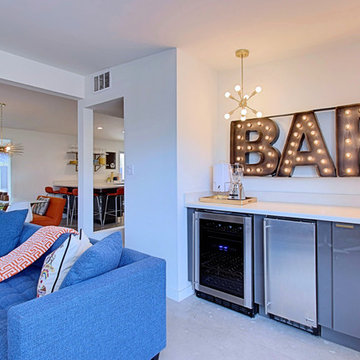
Wet Bar in living room complete with bar sink, wine fridge, and built-in ice maker.
Inspiration for a mid-sized midcentury single-wall wet bar in Phoenix with an undermount sink, flat-panel cabinets, grey cabinets, quartz benchtops, white splashback and concrete floors.
Inspiration for a mid-sized midcentury single-wall wet bar in Phoenix with an undermount sink, flat-panel cabinets, grey cabinets, quartz benchtops, white splashback and concrete floors.
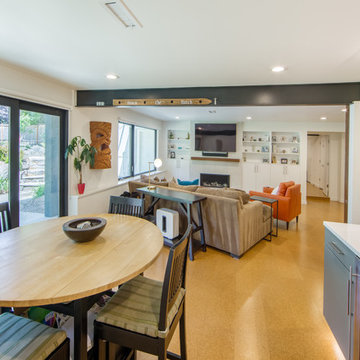
Design by: H2D Architecture + Design
www.h2darchitects.com
Built by: Carlisle Classic Homes
Photos: Christopher Nelson Photography
This is an example of a midcentury home bar in Seattle with flat-panel cabinets, blue cabinets, quartz benchtops, white splashback, ceramic splashback, cork floors and white benchtop.
This is an example of a midcentury home bar in Seattle with flat-panel cabinets, blue cabinets, quartz benchtops, white splashback, ceramic splashback, cork floors and white benchtop.
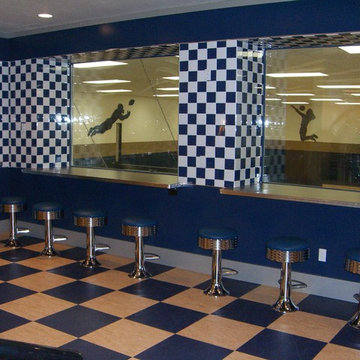
Mitton home in Provo, Utah. Game and Family area provides a 50's style diner kitchen with bar stools to watch the fun through picture windows to full size basketball and racquetball courts
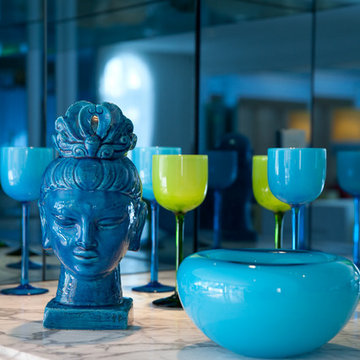
Eric Laverty
This is an example of a mid-sized midcentury home bar in New York.
This is an example of a mid-sized midcentury home bar in New York.
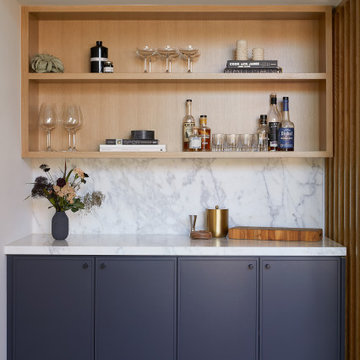
What started as a kitchen and two-bathroom remodel evolved into a full home renovation plus conversion of the downstairs unfinished basement into a permitted first story addition, complete with family room, guest suite, mudroom, and a new front entrance. We married the midcentury modern architecture with vintage, eclectic details and thoughtful materials.
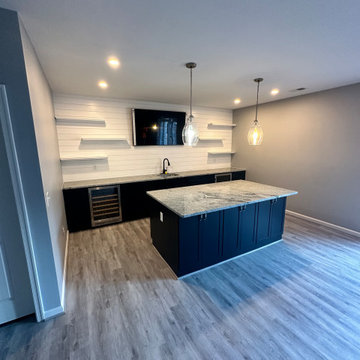
This is an example of a mid-sized midcentury galley wet bar in DC Metro with an undermount sink, shaker cabinets, blue cabinets, granite benchtops, white splashback, shiplap splashback, laminate floors, grey floor and multi-coloured benchtop.
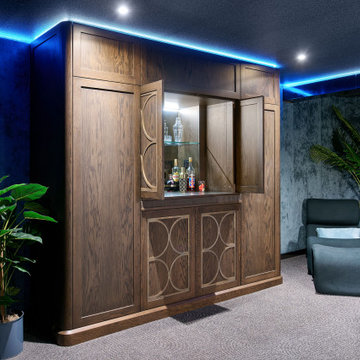
Design ideas for a large midcentury single-wall home bar in Perth with no sink, recessed-panel cabinets, dark wood cabinets, wood benchtops, grey splashback, mirror splashback, carpet, grey floor and brown benchtop.
Midcentury Blue Home Bar Design Ideas
1
