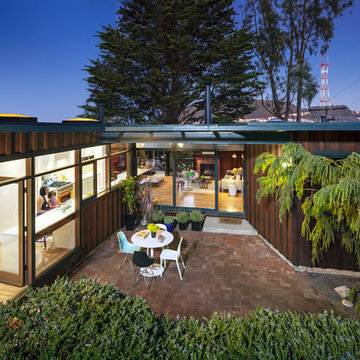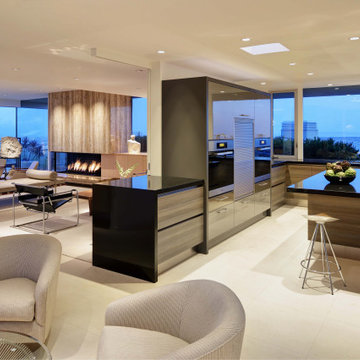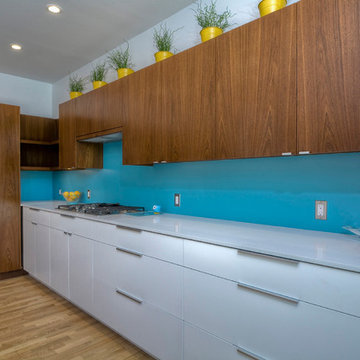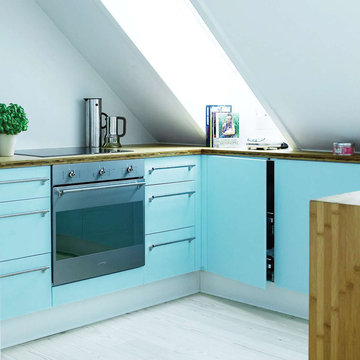Midcentury Blue Kitchen Design Ideas
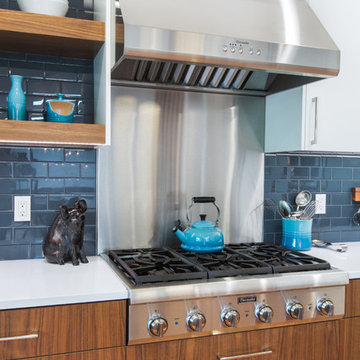
This stainless steel backsplash provides an easy to clean surface behind the stove top, and also makes the stove and hood feel as one unit.
Design by: H2D Architecture + Design
www.h2darchitects.com
Built by: Carlisle Classic Homes
Photos: Christopher Nelson Photography
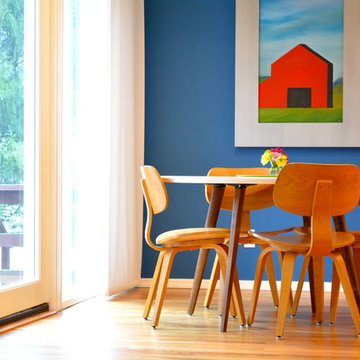
Who wouldn't want to keep their apartment in Buenos Aires? This family did. Which meant their new home in Bloomington was a fresh start and needed remodeling as well as furnishings—rugs, seating, art and everything in between. Local architect Russ Herndon revamped and opened up the kitchen in this 1970s ranch, moving awkwardly placed doors in three different locations to improve the traffic flow and allow for optimal furniture placement. SYI swept in to furnish and finish the public spaces with a careful mix of vintage and new, neutral and bold, family comfort and modern chic. The homeowner (turned friend) was a wonderful collaborator and speedy decision maker. Only one hard and fast rule governed the process: no yellow and blue, the colors of Brazil, Argentina's arch rival in soccer.
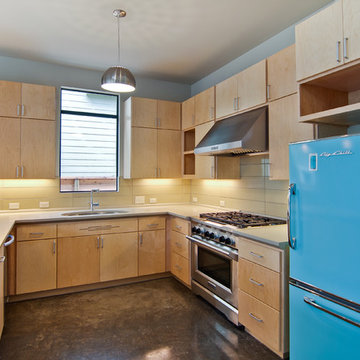
This is an example of a midcentury u-shaped kitchen in Austin with coloured appliances, flat-panel cabinets, light wood cabinets and yellow splashback.
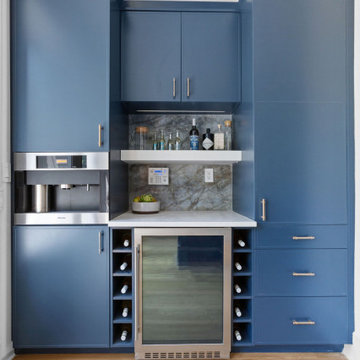
Inspiration for a mid-sized midcentury single-wall eat-in kitchen in New York with an undermount sink, shaker cabinets, white cabinets, solid surface benchtops, white splashback, ceramic splashback, stainless steel appliances, bamboo floors, with island, beige floor and white benchtop.
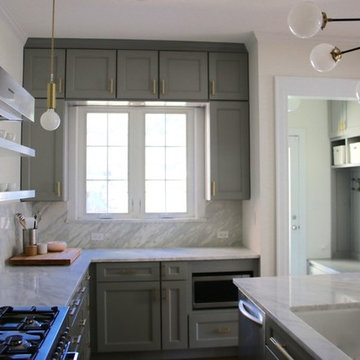
With help from my design-savvy client, I was able to create a stylish yet practical solution to her functional problems in the existing kitchen. The space was dark, cramped, and disorganized. While making dinner, she ran back and forth through a two-way door to communicate with her children in the family room. Backpacks and homework spilled into the kitchen and lights were on regardless of the time of day.
To solve these issues, we opened up the wall between the family room to improve communication and bring in more natural light. A mud room was defined by adding walls near the back door. We raised the ceiling to the original height and the new opening was trimmed to match all existing openings for a seamless design. Making dinner has a whole new outlook with a custom island that faces the family room and the warm southern sunlight. We finished it off embracing current trends with grey cabinets, marble counters with backsplash, brushed brass hardware and open shelving.
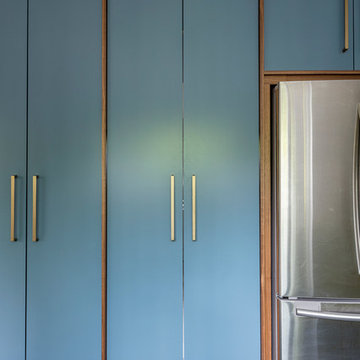
Drummond 7835 was in need of a bit of a modern revival to fit the open nature of the house. The configuration is relatively the same. We removed the wall separating the kitchen from the living room allowing the homeowner to take advantage of the wonderful light and visual connection to the back yard. The casework was fabricated at our studio here in Kansas City and is constructed of walnut veneered plywood accented with lime and blue fronts. The utility room was further defined by adding a which also allowed the new kitchen to gain some full height pantry storage. Photography by Bob Greenspan Photography
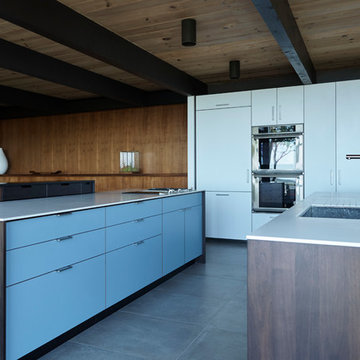
Henrybuilt
This is an example of a mid-sized midcentury open plan kitchen in San Francisco with flat-panel cabinets, dark wood cabinets, solid surface benchtops, ceramic floors and multiple islands.
This is an example of a mid-sized midcentury open plan kitchen in San Francisco with flat-panel cabinets, dark wood cabinets, solid surface benchtops, ceramic floors and multiple islands.
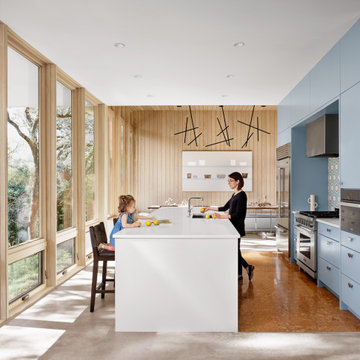
A long....center island connects the living and dining rooms. The cork floors are inset in the concrete, allowing for a forgivable and more comfortable standing surface.
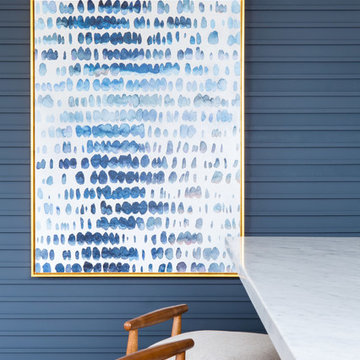
Photo of a large midcentury single-wall open plan kitchen in Los Angeles with flat-panel cabinets, beige cabinets, grey splashback, marble splashback, stainless steel appliances, light hardwood floors, with island, an undermount sink, marble benchtops and beige floor.
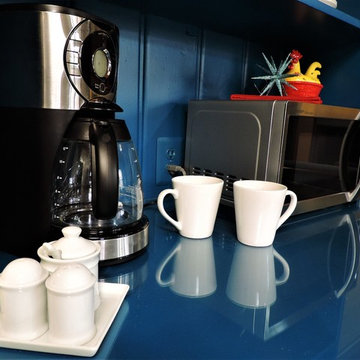
This stand alone cabinet piece makes a perfect coffee bar!
This is an example of a small midcentury l-shaped separate kitchen in Other with a double-bowl sink, flat-panel cabinets, grey cabinets, solid surface benchtops, multi-coloured splashback, mosaic tile splashback, stainless steel appliances, slate floors, a peninsula, black floor and grey benchtop.
This is an example of a small midcentury l-shaped separate kitchen in Other with a double-bowl sink, flat-panel cabinets, grey cabinets, solid surface benchtops, multi-coloured splashback, mosaic tile splashback, stainless steel appliances, slate floors, a peninsula, black floor and grey benchtop.
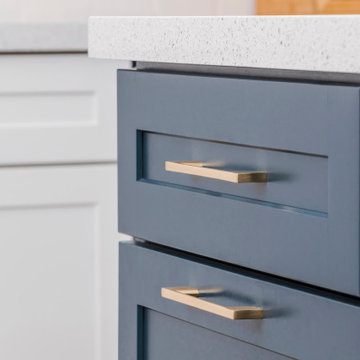
This remodel in Pembroke Pines kept a similar footprint as their existing kitchen, however the change in style and design was drastic. An awkward pantry closet was eliminated, and a coffee bar was installed in its place. Spanish inspired tile was used as an accent backsplash creating a personalized area the homeowners truly enjoy. Adding navy cabinets to the kitchen island creates a bold and striking contrast. Navy is a versatile color that can be both classic and modern, and it pairs well with a variety of other colors. To complete the look, we added brass hardware to the cabinets. This adds a touch of elegance and sophistication to the kitchen and ties the whole mid-century modern look together.

Photo of a mid-sized midcentury u-shaped eat-in kitchen in Seattle with an undermount sink, flat-panel cabinets, medium wood cabinets, solid surface benchtops, white splashback, ceramic splashback, stainless steel appliances, dark hardwood floors, a peninsula, brown floor, white benchtop and vaulted.
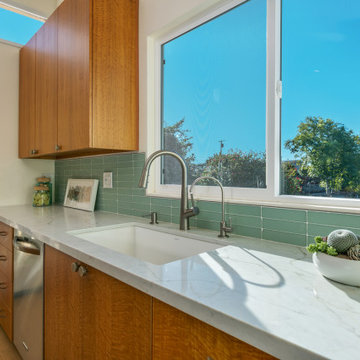
Photo of a mid-sized midcentury l-shaped open plan kitchen in San Diego with a double-bowl sink, flat-panel cabinets, light wood cabinets, quartz benchtops, green splashback, glass tile splashback, stainless steel appliances, light hardwood floors, with island, beige floor and white benchtop.
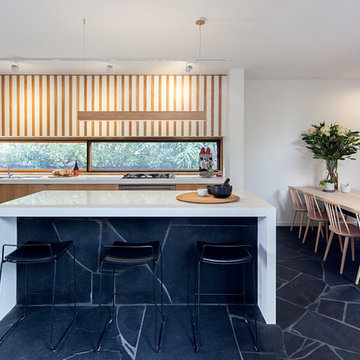
This is an example of a midcentury galley eat-in kitchen in Melbourne with an undermount sink, flat-panel cabinets, light wood cabinets, window splashback, stainless steel appliances, with island, black floor and white benchtop.
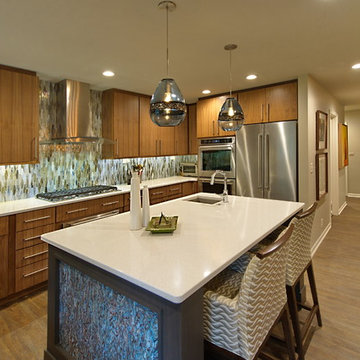
This project is best described in one word: Fun – Oh wait, and bold! This homes mid-century modern construction style was inspiration that married nicely to our clients request to also have a home with a glamorous and lux vibe. We have a long history of working together and the couple was very open to concepts but she had one request: she loved blue, in any and all forms, and wanted it to be used liberally throughout the house. This new-to-them home was an original 1966 ranch in the Calvert area of Lincoln, Nebraska and was begging for a new and more open floor plan to accommodate large family gatherings. The house had been so loved at one time but was tired and showing her age and an allover change in lighting, flooring, moldings as well as development of a new and more open floor plan, lighting and furniture and space planning were on our agenda. This album is a progression room to room of the house and the changes we made. We hope you enjoy it! This was such a fun and rewarding project and In the end, our Musician husband and glamorous wife had their forever dream home nestled in the heart of the city.
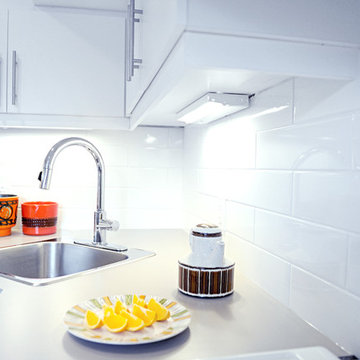
Photography: Paulina Ochoa Photography
Furniture & Lamps: Where on Earth Did You Get That? Antique Mall
Acessories & Artwork: Mid-Century Dweller, Ursela Ciechanska
Design & Decoration: Collage Interiors
Midcentury Blue Kitchen Design Ideas
3
