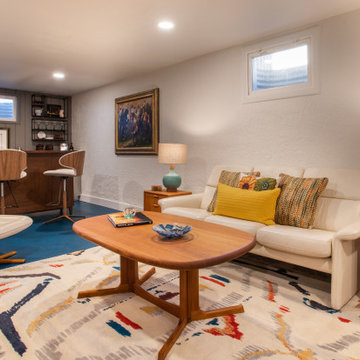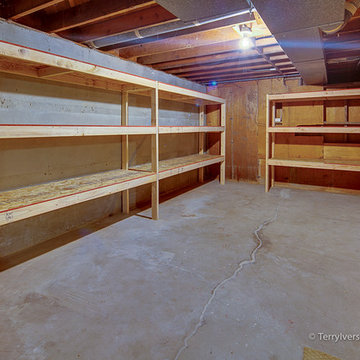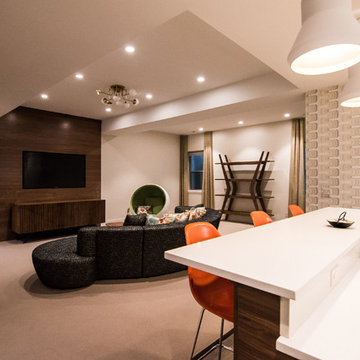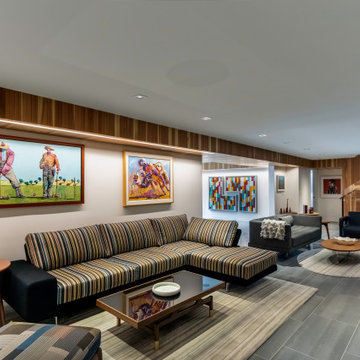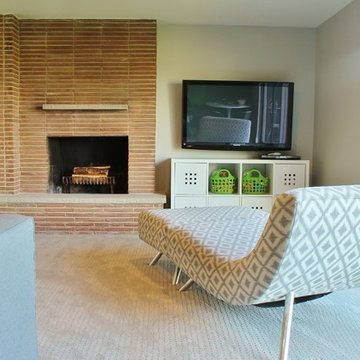Midcentury Brown Basement Design Ideas
Refine by:
Budget
Sort by:Popular Today
1 - 20 of 298 photos
Item 1 of 3
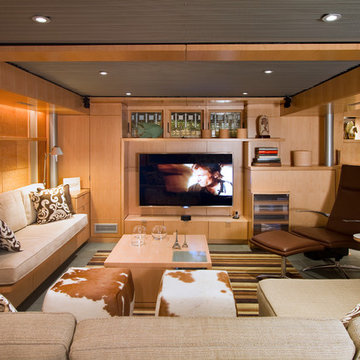
Home theater with wood paneling and Corrugated perforated metal ceiling, plus built-in banquette seating. next to TV wall
photo by Jeffrey Edward Tryon
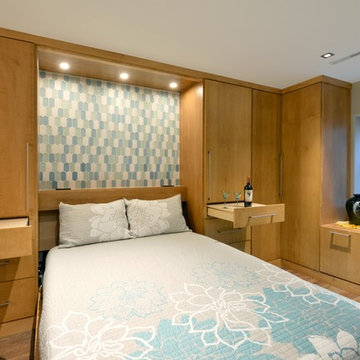
Robb Siverson Photography
Small midcentury look-out basement in Other with beige walls, medium hardwood floors, a standard fireplace, a stone fireplace surround and beige floor.
Small midcentury look-out basement in Other with beige walls, medium hardwood floors, a standard fireplace, a stone fireplace surround and beige floor.
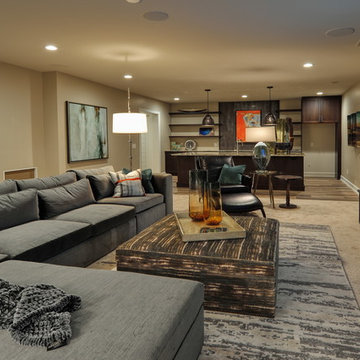
Lisza Coffey Photography
This is an example of a mid-sized midcentury look-out basement in Omaha with beige walls, carpet, no fireplace and beige floor.
This is an example of a mid-sized midcentury look-out basement in Omaha with beige walls, carpet, no fireplace and beige floor.
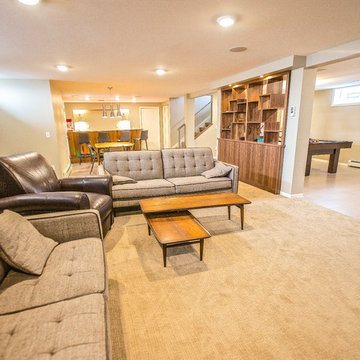
Built in 1951, this sprawling ranch style home has plenty of room for a large family, but the basement was vintage 50’s, with dark wood paneling and poor lighting. One redeeming feature was a curved bar, with multi-colored glass block lighting in the foot rest, wood paneling surround, and a red-orange laminate top. If one thing was to be saved, this was it.
Castle designed an open family, media & game room with a dining area near the vintage bar and an additional bedroom. Mid-century modern cabinetry was custom made to provide an open partition between the family and game rooms, as well as needed storage and display for family photos and mementos.
The enclosed, dark stairwell was opened to the new family space and a custom steel & cable railing system was installed. Lots of new lighting brings a bright, welcoming feel to the space. Now, the entire family can share and enjoy a part of the house that was previously uninviting and underused.
Come see this remodel during the 2018 Castle Home Tour, September 29-30, 2018!
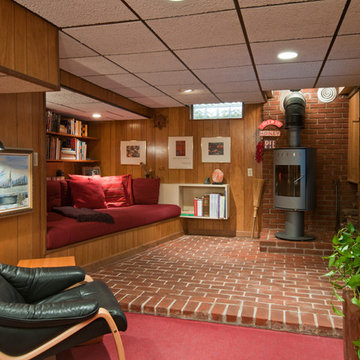
This is an example of a small midcentury look-out basement in Detroit with a wood stove, brick floors and red floor.
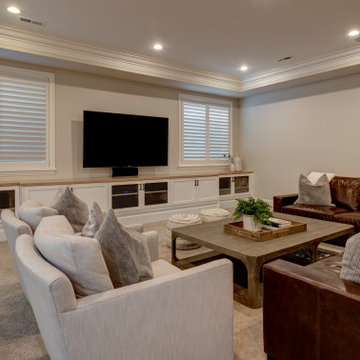
Large midcentury fully buried basement in Denver with beige walls, laminate floors and brown floor.

Photo of a mid-sized midcentury fully buried basement in Edmonton with a game room, white walls, carpet, a standard fireplace, a tile fireplace surround, grey floor and panelled walls.
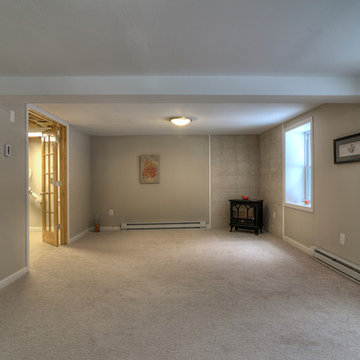
Design ideas for a mid-sized midcentury walk-out basement in Boston with grey walls and carpet.
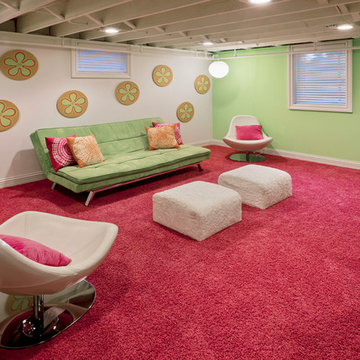
William Kildow
Design ideas for a midcentury look-out basement in Chicago with green walls, no fireplace, carpet and pink floor.
Design ideas for a midcentury look-out basement in Chicago with green walls, no fireplace, carpet and pink floor.
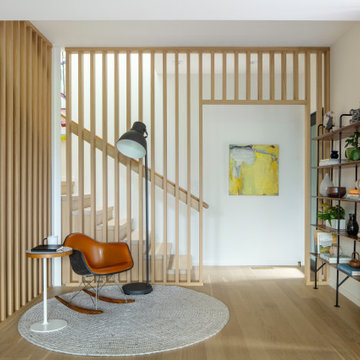
Inspiration for a midcentury walk-out basement in Denver with white walls, light hardwood floors and wood walls.
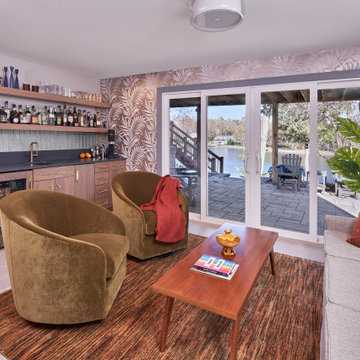
© Lassiter Photography | ReVision Design/Remodeling | ReVisionCharlotte.com
Photo of a mid-sized midcentury walk-out basement in Charlotte with a home bar, grey walls, ceramic floors, grey floor and wallpaper.
Photo of a mid-sized midcentury walk-out basement in Charlotte with a home bar, grey walls, ceramic floors, grey floor and wallpaper.
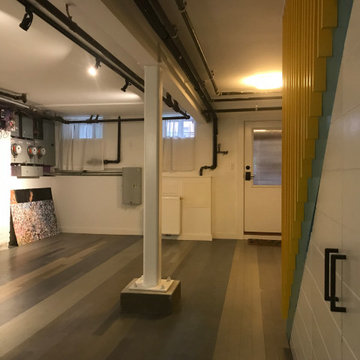
The view of the space without furnishings.
Inspiration for a mid-sized midcentury walk-out basement in New York with white walls, cork floors and multi-coloured floor.
Inspiration for a mid-sized midcentury walk-out basement in New York with white walls, cork floors and multi-coloured floor.
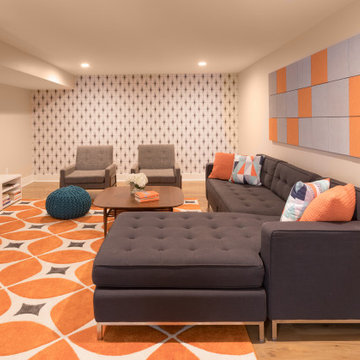
Large midcentury fully buried basement in Detroit with red walls, laminate floors, brown floor and wallpaper.
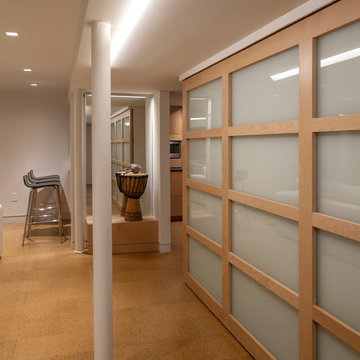
Barn Door with Asian influence
Photo by:Jeffrey E. Tryon
Design ideas for a mid-sized midcentury look-out basement in New York with white walls, cork floors, no fireplace and beige floor.
Design ideas for a mid-sized midcentury look-out basement in New York with white walls, cork floors, no fireplace and beige floor.
Midcentury Brown Basement Design Ideas
1
